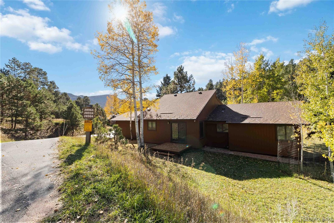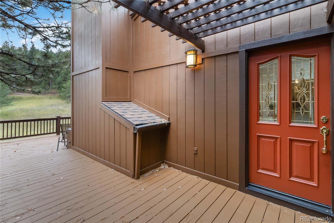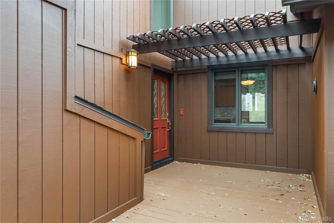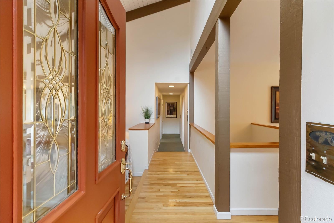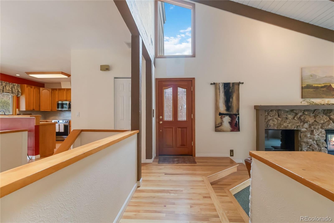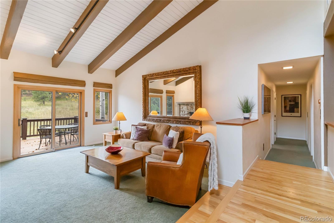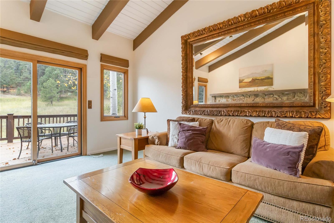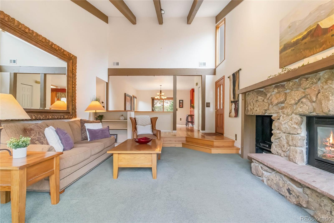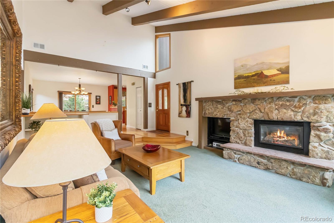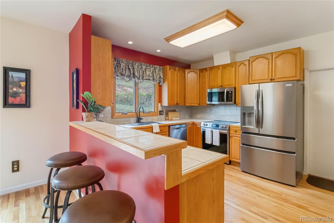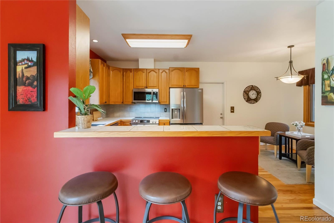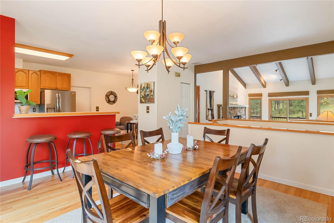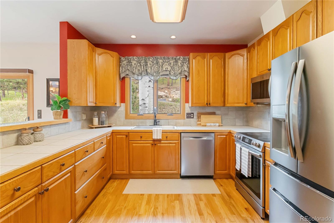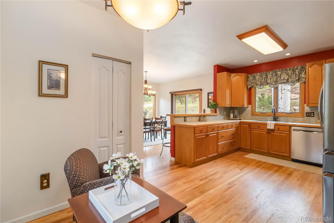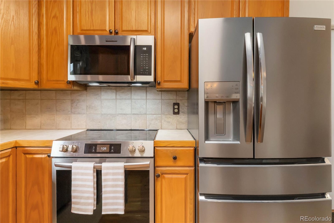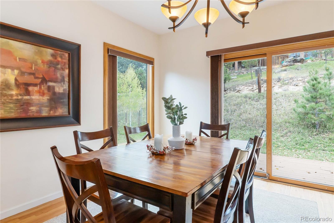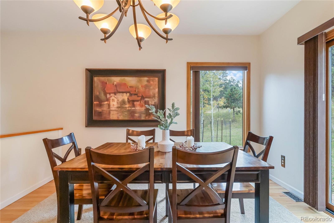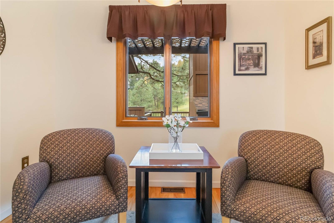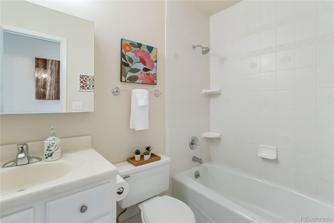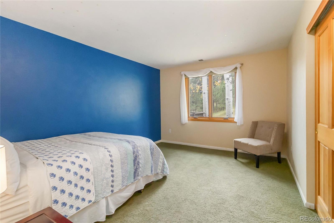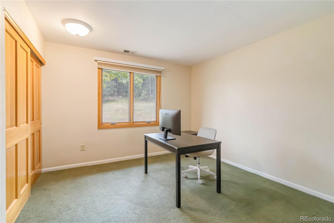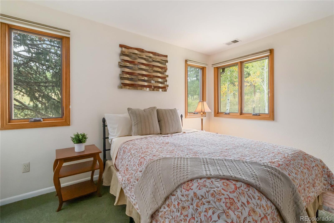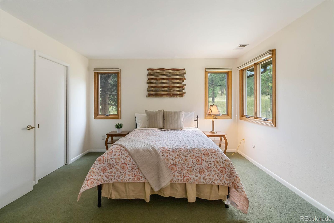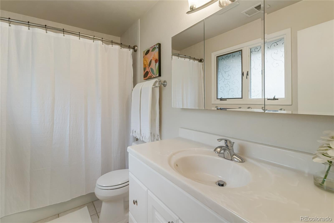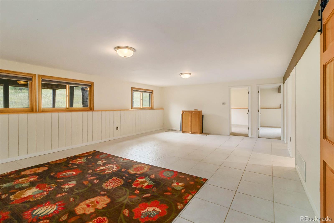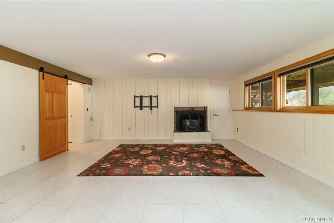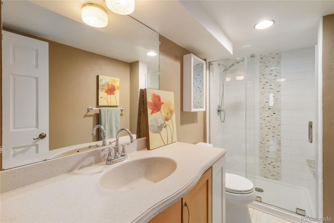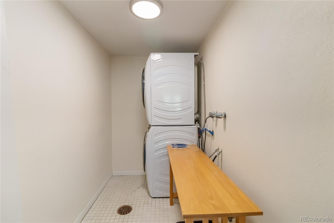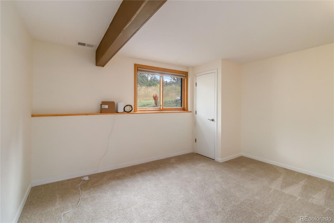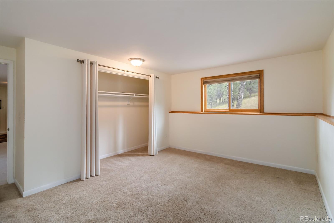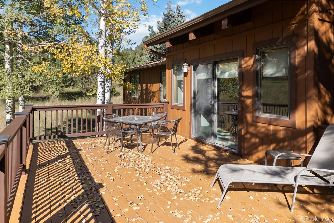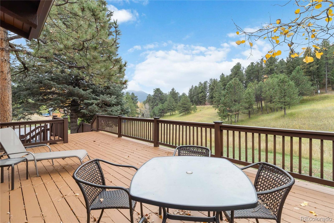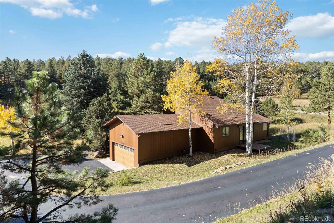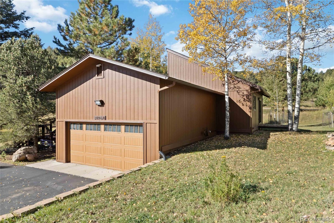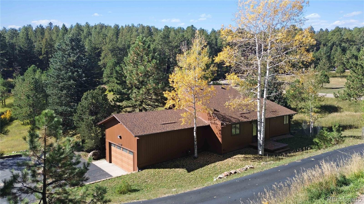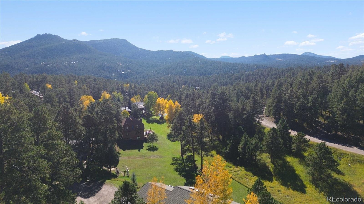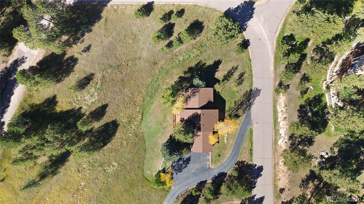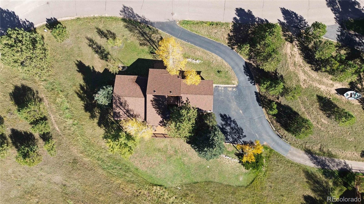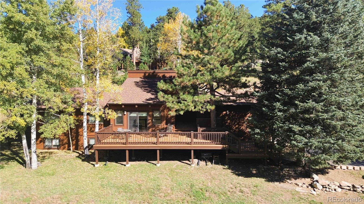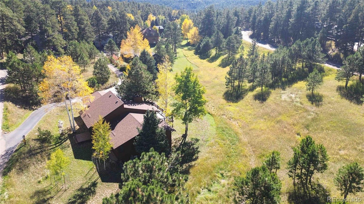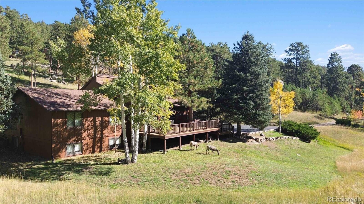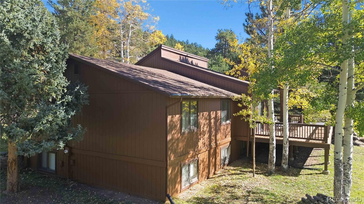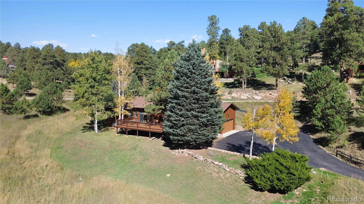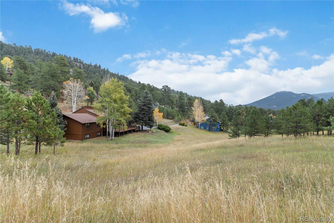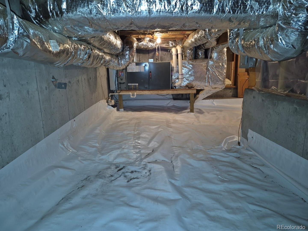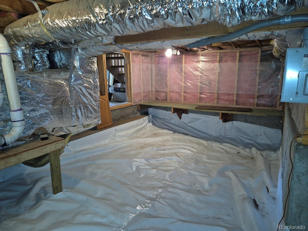Find us on...
Dashboard
- 5 Beds
- 3 Baths
- 2,998 Sqft
- 1.14 Acres
New Search X
28964 Western Drive
Perched on one of Hiwan Hills’ most desirable corner lots, 28964 Western Drive offers a rare opportunity to own a sought after raised ranch in the heart of North Evergreen—where peaceful mountain living meets everyday convenience. This solid, move-in-ready 5-bedroom, 3-bath home sits just minutes from Evergreen Town Center, lake access, and I-70, providing quick access to Denver, ski country, and all that the foothills have to offer. Expansive decks take full advantage of the natural surroundings and serene views, creating ideal spaces for relaxing or entertaining. Inside, you’ll find an open-concept kitchen with newer appliances, a bright dining area with patio access and hardwood floors, and a vaulted living room with a cozy fireplace and built-ins. The oversized primary suite features a full en-suite bath, walk-in closet, and abundant natural light, while two additional bedrooms share a hallway bath. The fully finished lower level includes a spacious family room with fireplace, two bedrooms, an updated 3/4 bath, and laundry area with stackable washer/dryer. Recent upgrades include a 40-year Class 4 roof (2024) with leaf screen gutters, brand-new exterior paint, fire mitigation, a fully encapsulated crawlspace, and a new water heater (2025). An oversized garage provides ample storage. With its ideal North Evergreen location, community feel, and thoughtful updates, this home delivers both comfort and long-term value in one of the area’s most desirable settings.
Listing Office: RE/MAX of Cherry Creek 
Essential Information
- MLS® #8901286
- Price$1,075,000
- Bedrooms5
- Bathrooms3.00
- Full Baths2
- Square Footage2,998
- Acres1.14
- Year Built1977
- TypeResidential
- Sub-TypeSingle Family Residence
- StyleMountain Contemporary
- StatusActive
Community Information
- Address28964 Western Drive
- SubdivisionHiwan Hills
- CityEvergreen
- CountyJefferson
- StateCO
- Zip Code80439
Amenities
- Parking Spaces8
- # of Garages2
Parking
220 Volts, Asphalt, Exterior Access Door, Oversized
Interior
- HeatingForced Air
- CoolingNone
- FireplaceYes
- # of Fireplaces2
- StoriesOne
Interior Features
Breakfast Bar, Built-in Features, Open Floorplan, Pantry, Primary Suite, Tile Counters, Vaulted Ceiling(s), Walk-In Closet(s)
Appliances
Convection Oven, Cooktop, Dishwasher, Disposal, Dryer, Microwave, Oven, Refrigerator, Sump Pump, Washer
Fireplaces
Basement, Insert, Living Room
Exterior
- Exterior FeaturesBalcony, Rain Gutters
- RoofShingle, Composition
Lot Description
Corner Lot, Landscaped, Level, Many Trees, Mountainous
Windows
Window Coverings, Window Treatments
School Information
- DistrictJefferson County R-1
- ElementaryBergen
- MiddleEvergreen
- HighEvergreen
Additional Information
- Date ListedOctober 8th, 2025
- ZoningP-D
Listing Details
 RE/MAX of Cherry Creek
RE/MAX of Cherry Creek
 Terms and Conditions: The content relating to real estate for sale in this Web site comes in part from the Internet Data eXchange ("IDX") program of METROLIST, INC., DBA RECOLORADO® Real estate listings held by brokers other than RE/MAX Professionals are marked with the IDX Logo. This information is being provided for the consumers personal, non-commercial use and may not be used for any other purpose. All information subject to change and should be independently verified.
Terms and Conditions: The content relating to real estate for sale in this Web site comes in part from the Internet Data eXchange ("IDX") program of METROLIST, INC., DBA RECOLORADO® Real estate listings held by brokers other than RE/MAX Professionals are marked with the IDX Logo. This information is being provided for the consumers personal, non-commercial use and may not be used for any other purpose. All information subject to change and should be independently verified.
Copyright 2026 METROLIST, INC., DBA RECOLORADO® -- All Rights Reserved 6455 S. Yosemite St., Suite 500 Greenwood Village, CO 80111 USA
Listing information last updated on February 13th, 2026 at 8:18am MST.

