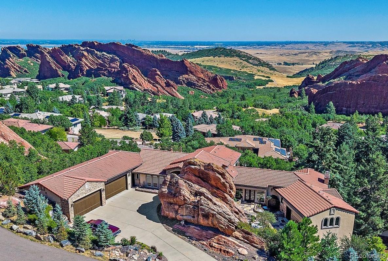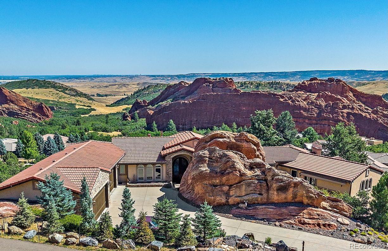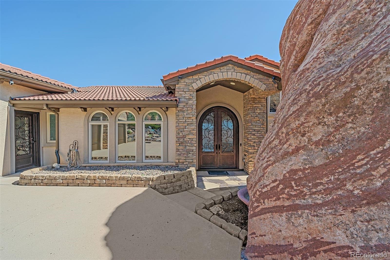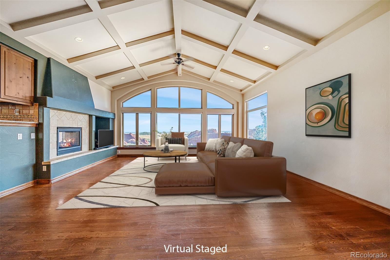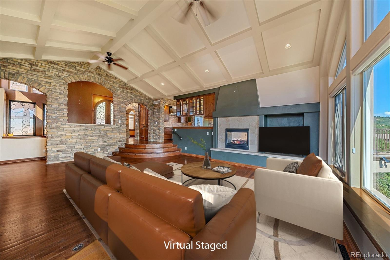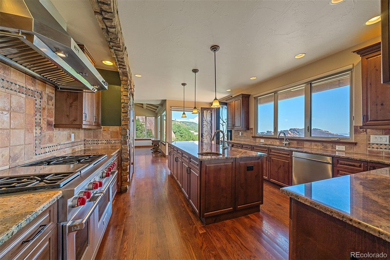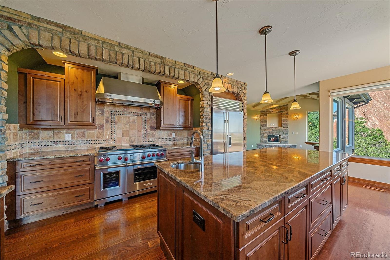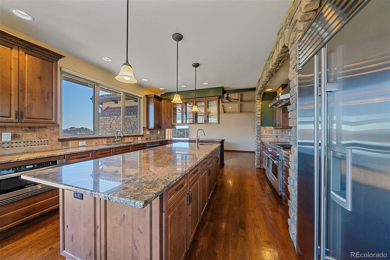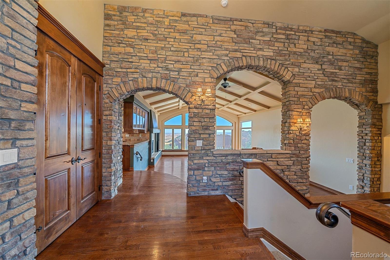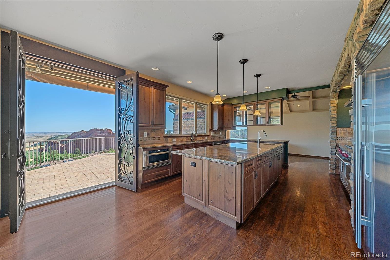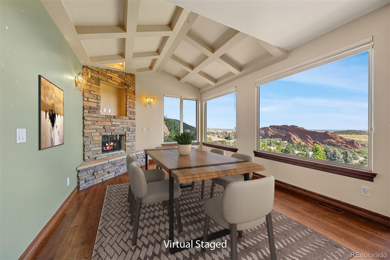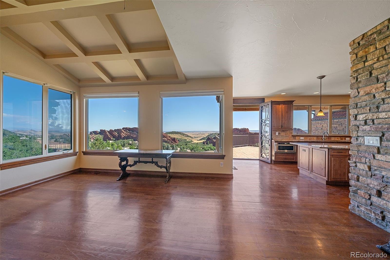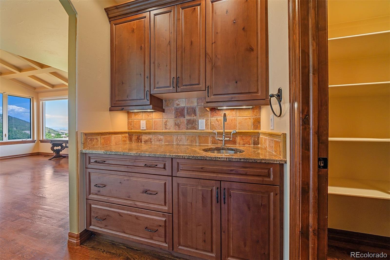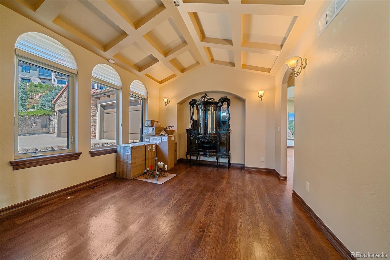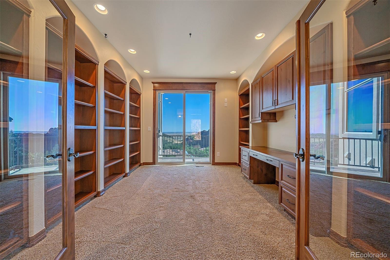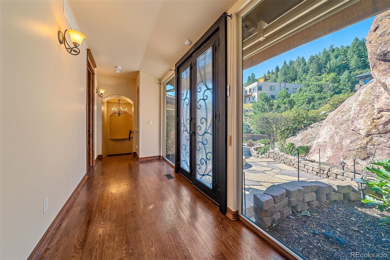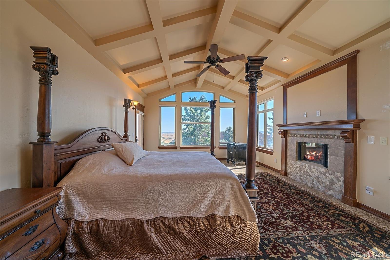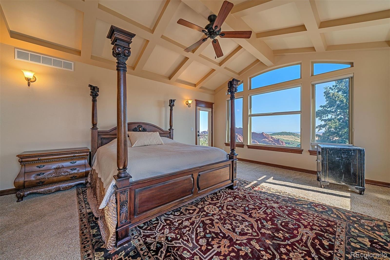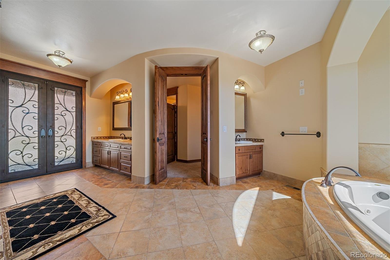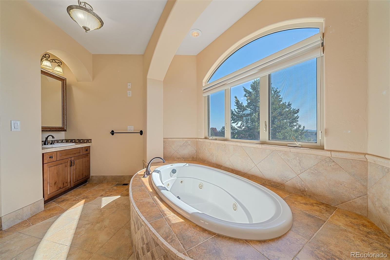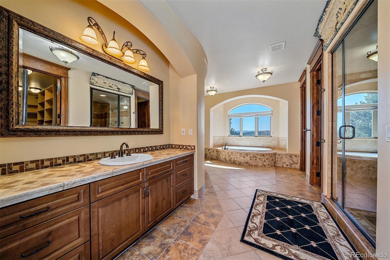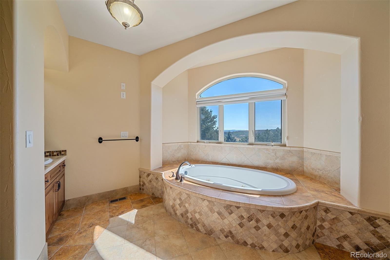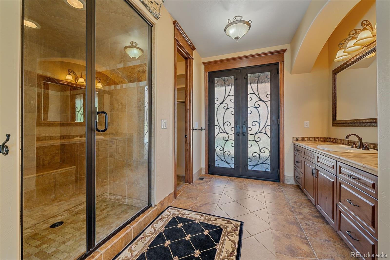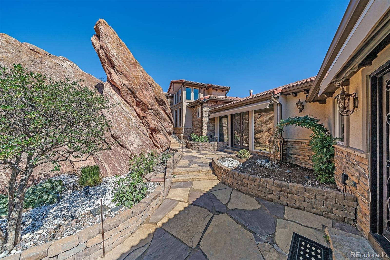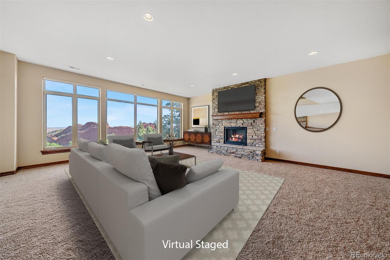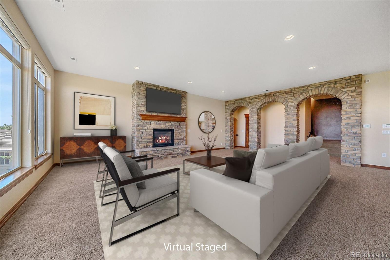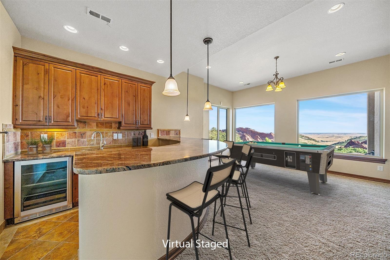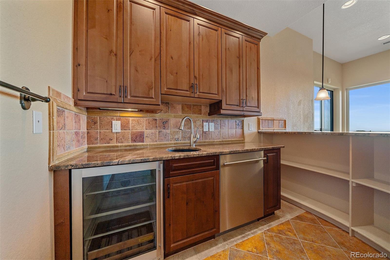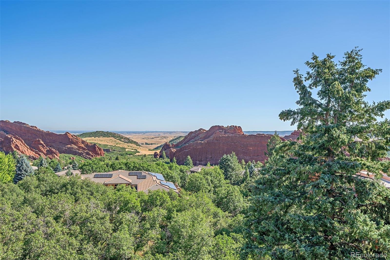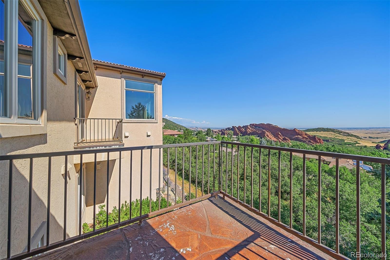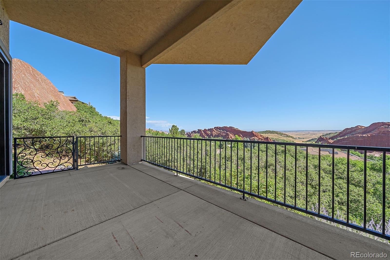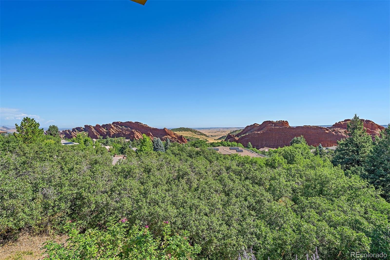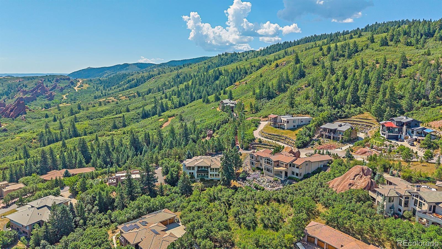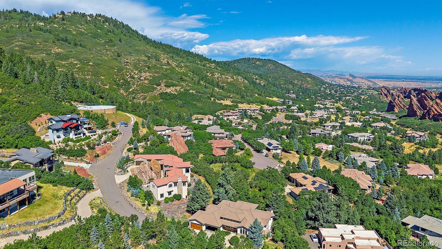Find us on...
Dashboard
- 4 Beds
- 7 Baths
- 6,378 Sqft
- .54 Acres
New Search X
10153 Thunder Run
Located on one of the most beautiful view lots in Roxborough Park! Designed around a mystical rock formation in order to preserve its beauty. Unsurpassed views! The interior tastefully blends with the environment. Hardwood floors grace the main level. Huge windows & vaulted ceilings bring the majestic views inside. The great room boasts a dual sided fireplace to the deck. The kitchen has a 6-burner Wolf gas range (& griddle) & a high efficiency hood with warming lights. Slab granite countertops include the grand center island complete with a prep sink. The kitchen walks out to a large deck with a motorized awning where you’ll spend countless hours taking in the views, or stargazing on a cloudless night. The hearth room with gas fireplace is adjacent to the kitchen. A powder bath, laundry & mud room are just around the corner. There is a Butler’s pantry leading to the dining room that has vaulted ceilings & large windows looking out to Pike National Forest. The/library has a built-in desk, bookcase accenting an entire wall & an adjacent deck. There is a secondary bedroom with an ensuite full bath & a charming powder room on this level. The primary suite, located in the south wing of the main level, is comprised of a 5-piece bath ensemble, huge walk-in closet & gorgeous iron doors that lead to a courtyard patio where the mesmerizing rock formation provides ample privacy. The finished walk-out basement has a family room, gas fireplace, stone arches & a 15’x25’ game room that walks out to another huge deck! Entertain your guests in the 16’x21’ cafe with a gorgeous curved bar that includes a beverage refrigerator & a dishwasher. A powder bath & a wine closet are located here as well. There are 2 additional bedrooms with ensuite baths & an incredible unfinished area that measures 19’x47’, perfect for any additional square footage, just waiting for your imagination’s finishing touches. A beautiful red tile roof & 4-car garage place the final polish on this rare beauty!
Listing Office: Realty One Group Premier 
Essential Information
- MLS® #8904858
- Price$1,900,000
- Bedrooms4
- Bathrooms7.00
- Full Baths3
- Half Baths3
- Square Footage6,378
- Acres0.54
- Year Built2007
- TypeResidential
- Sub-TypeSingle Family Residence
- StyleContemporary
- StatusActive
Community Information
- Address10153 Thunder Run
- SubdivisionRoxborough Park
- CityLittleton
- CountyDouglas
- StateCO
- Zip Code80125
Amenities
- Parking Spaces4
- ParkingConcrete
- # of Garages4
- ViewMountain(s)
Amenities
Clubhouse, Garden Area, Gated, Park, Playground
Utilities
Electricity Connected, Natural Gas Connected
Interior
- HeatingForced Air, Natural Gas
- CoolingCentral Air
- FireplaceYes
- # of Fireplaces4
- StoriesOne
Interior Features
Built-in Features, Entrance Foyer, Five Piece Bath, Granite Counters, High Ceilings, Kitchen Island, Open Floorplan, Pantry, Primary Suite, Vaulted Ceiling(s), Walk-In Closet(s), Wet Bar
Appliances
Bar Fridge, Dishwasher, Disposal, Range, Range Hood, Refrigerator
Fireplaces
Basement, Family Room, Gas, Gas Log, Great Room, Kitchen, Outside, Primary Bedroom
Exterior
- Exterior FeaturesGarden
- WindowsDouble Pane Windows
- RoofConcrete
- FoundationSlab, Structural
Lot Description
Cul-De-Sac, Landscaped, Many Trees, Master Planned, Rock Outcropping, Secluded
School Information
- DistrictDouglas RE-1
- ElementaryRoxborough
- MiddleRanch View
- HighThunderridge
Additional Information
- Date ListedAugust 20th, 2025
Listing Details
 Realty One Group Premier
Realty One Group Premier
 Terms and Conditions: The content relating to real estate for sale in this Web site comes in part from the Internet Data eXchange ("IDX") program of METROLIST, INC., DBA RECOLORADO® Real estate listings held by brokers other than RE/MAX Professionals are marked with the IDX Logo. This information is being provided for the consumers personal, non-commercial use and may not be used for any other purpose. All information subject to change and should be independently verified.
Terms and Conditions: The content relating to real estate for sale in this Web site comes in part from the Internet Data eXchange ("IDX") program of METROLIST, INC., DBA RECOLORADO® Real estate listings held by brokers other than RE/MAX Professionals are marked with the IDX Logo. This information is being provided for the consumers personal, non-commercial use and may not be used for any other purpose. All information subject to change and should be independently verified.
Copyright 2025 METROLIST, INC., DBA RECOLORADO® -- All Rights Reserved 6455 S. Yosemite St., Suite 500 Greenwood Village, CO 80111 USA
Listing information last updated on December 13th, 2025 at 4:03pm MST.

