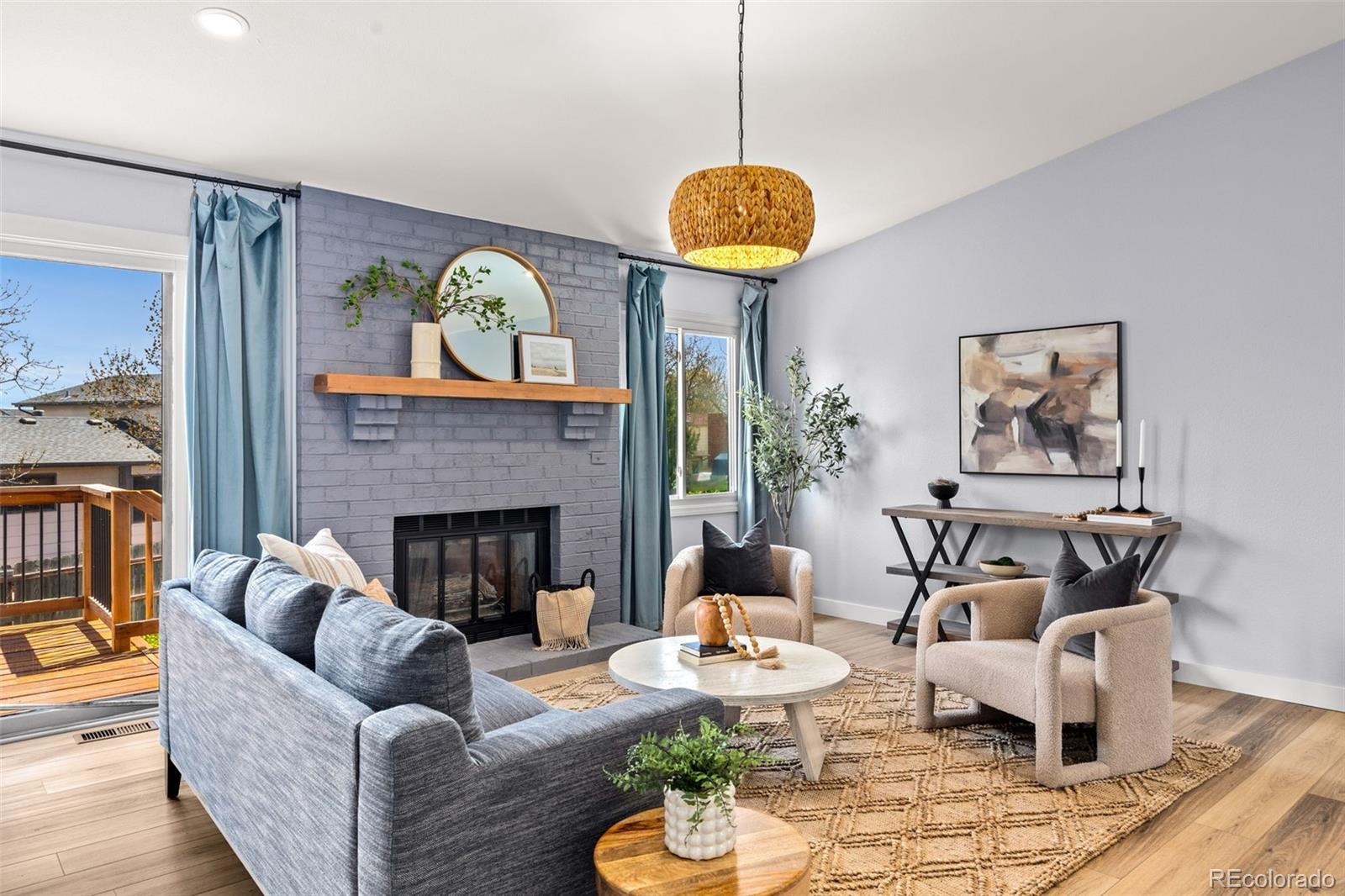Find us on...
Dashboard
- 4 Beds
- 3 Baths
- 3,732 Sqft
- .26 Acres
New Search X
2484 E 101st Court
Great deal on this gorgeous remodel! Beautiful spacious ranch style home on huge lot! Main level living at it’s best! Spread out in this open floor plan with over 3,700 square feet. Sleek, modern kitchen featuring white quartz counters with a waterfall edge, soft-close shaker cabinets, Samsung stainless appliances, and a large separate dining area. The primary suite is a private retreat with a lovely 3/4 bath and walk-in closet. Two additional bedrooms with a beautiful full bath, and newer washer and dryer conveniently located on the main floor! You will enjoy the finished garden level basement with flex space, 4th bedroom, 3/4 bath, and a sauna! Perfect entertaining space or guest retreat! Step outside to the huge deck to enjoy grilling and relaxing in the summer! Fully owned solar panels to keep your energy cost down! New roof Dec 2024, Central AC 2 years old, All appliances less than one year old! Sewer line replaced from the home to the street! Radon mitigation system installed! The concrete for the driveway, garage floor, and porch recently replaced! Wonderful place to call home!
Listing Office: Coldwell Banker Realty 18 
Essential Information
- MLS® #8915211
- Price$620,000
- Bedrooms4
- Bathrooms3.00
- Full Baths1
- Square Footage3,732
- Acres0.26
- Year Built1984
- TypeResidential
- Sub-TypeSingle Family Residence
- StyleContemporary
- StatusActive
Community Information
- Address2484 E 101st Court
- SubdivisionSherwood Hills
- CityThornton
- CountyAdams
- StateCO
- Zip Code80229
Amenities
- Parking Spaces2
- ParkingConcrete
- # of Garages2
Utilities
Cable Available, Electricity Available, Electricity Connected
Interior
- HeatingForced Air
- CoolingCentral Air
- FireplaceYes
- # of Fireplaces2
- StoriesOne
Interior Features
Ceiling Fan(s), Eat-in Kitchen, High Ceilings, High Speed Internet, Open Floorplan, Pantry, Primary Suite, Quartz Counters, Radon Mitigation System, Sauna, Vaulted Ceiling(s), Walk-In Closet(s)
Appliances
Dishwasher, Disposal, Dryer, Microwave, Range, Refrigerator, Washer
Fireplaces
Basement, Family Room, Gas Log, Wood Burning
Exterior
- Exterior FeaturesPrivate Yard
- Lot DescriptionCul-De-Sac
- WindowsWindow Coverings
- RoofComposition
- FoundationSlab
School Information
- DistrictMapleton R-1
- ElementaryExplore
- MiddleYork Int'l K-12
- HighYork Int'l K-12
Additional Information
- Date ListedMay 2nd, 2025
Listing Details
 Coldwell Banker Realty 18
Coldwell Banker Realty 18
 Terms and Conditions: The content relating to real estate for sale in this Web site comes in part from the Internet Data eXchange ("IDX") program of METROLIST, INC., DBA RECOLORADO® Real estate listings held by brokers other than RE/MAX Professionals are marked with the IDX Logo. This information is being provided for the consumers personal, non-commercial use and may not be used for any other purpose. All information subject to change and should be independently verified.
Terms and Conditions: The content relating to real estate for sale in this Web site comes in part from the Internet Data eXchange ("IDX") program of METROLIST, INC., DBA RECOLORADO® Real estate listings held by brokers other than RE/MAX Professionals are marked with the IDX Logo. This information is being provided for the consumers personal, non-commercial use and may not be used for any other purpose. All information subject to change and should be independently verified.
Copyright 2025 METROLIST, INC., DBA RECOLORADO® -- All Rights Reserved 6455 S. Yosemite St., Suite 500 Greenwood Village, CO 80111 USA
Listing information last updated on June 25th, 2025 at 1:19pm MDT.




































