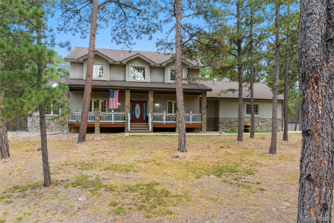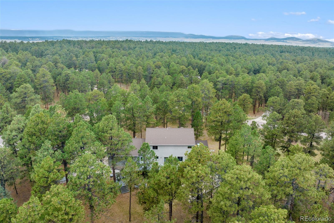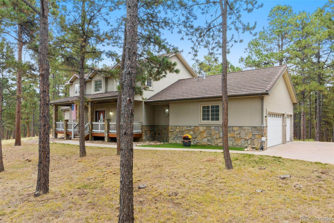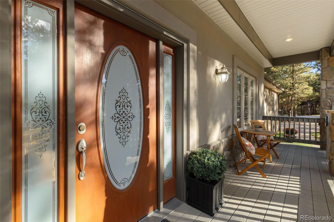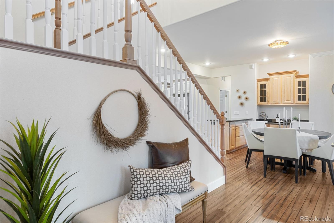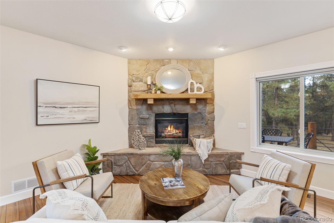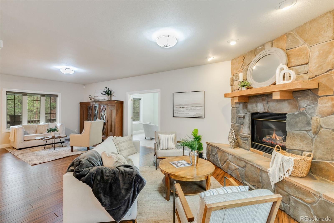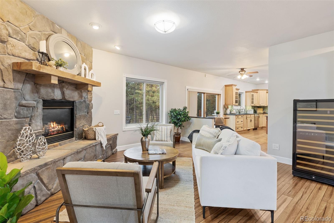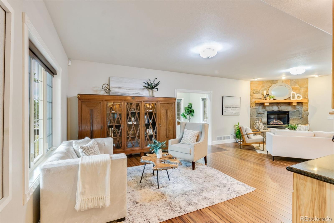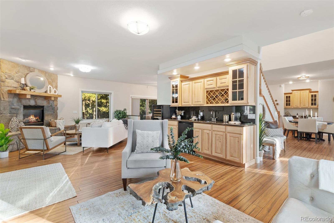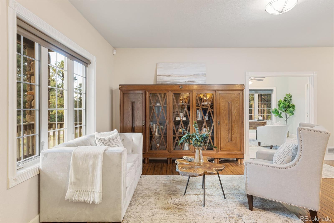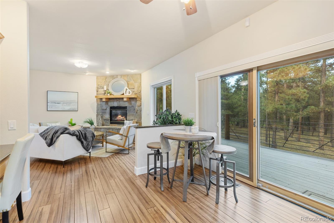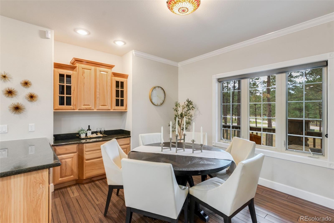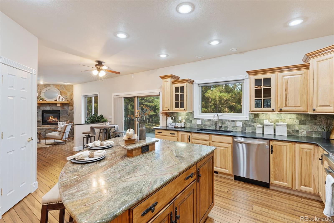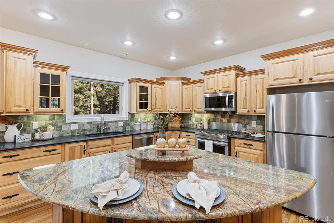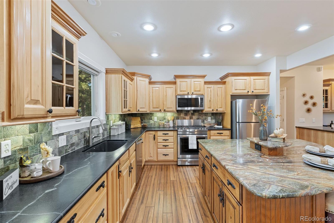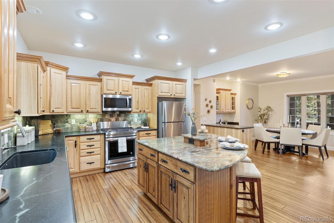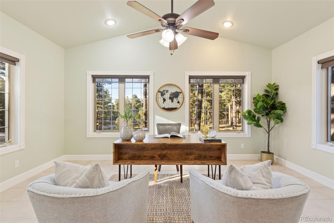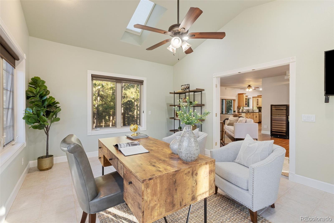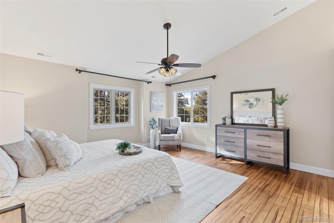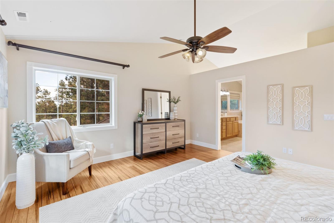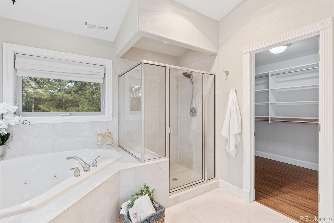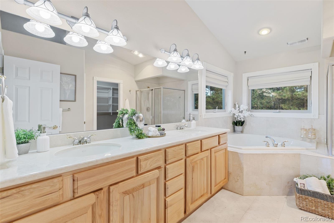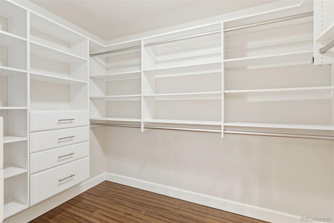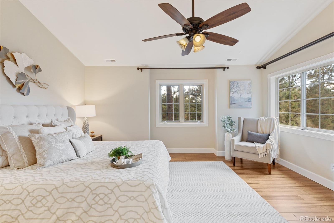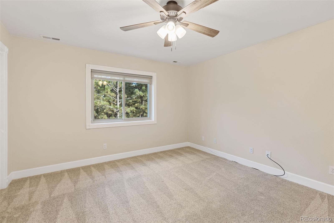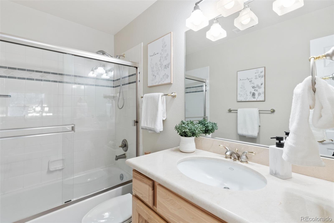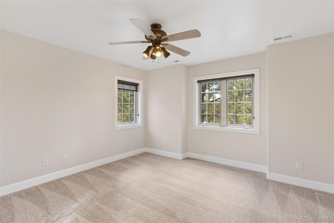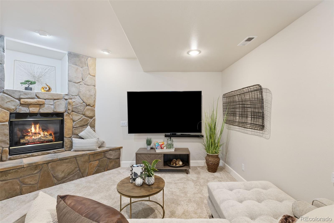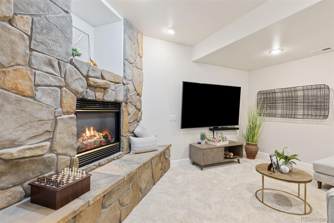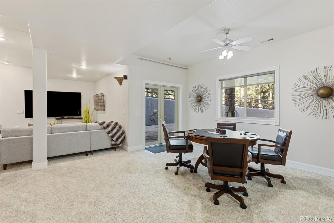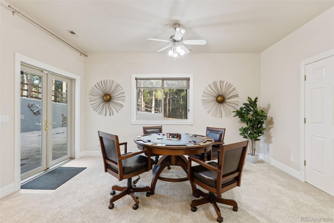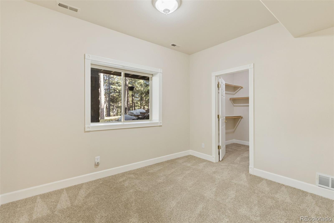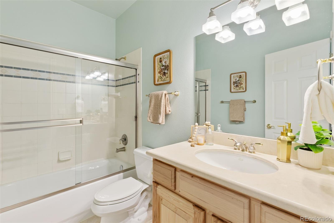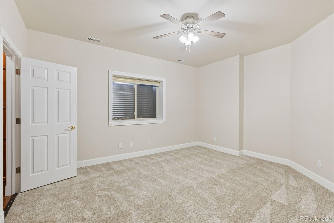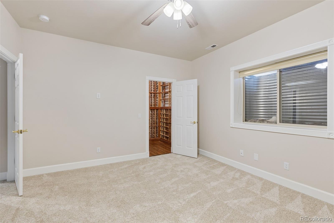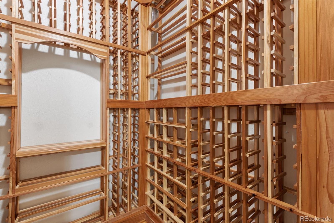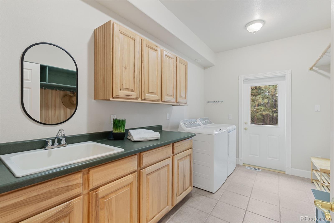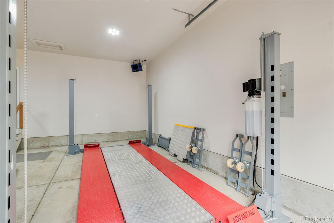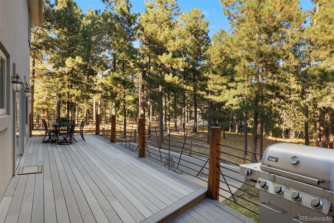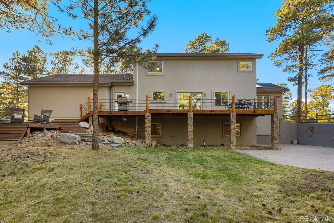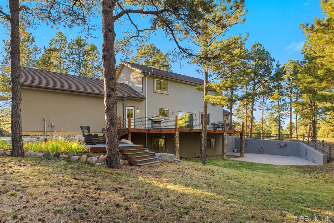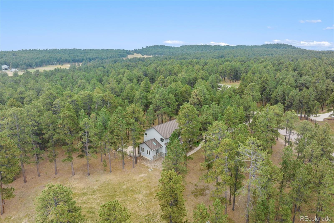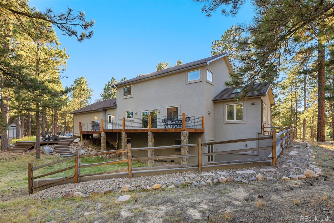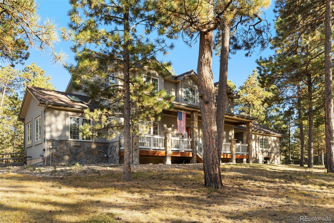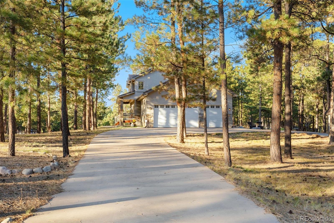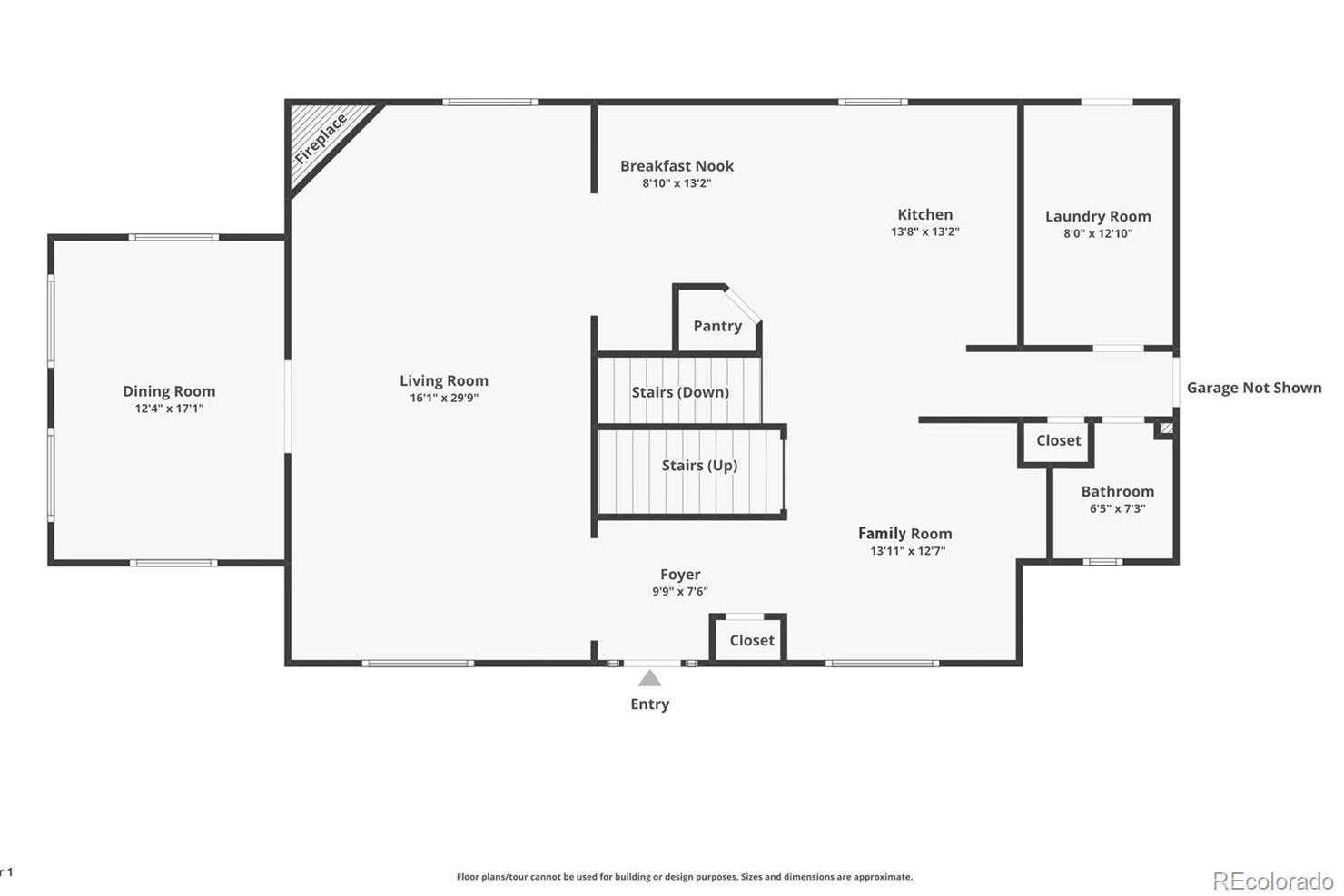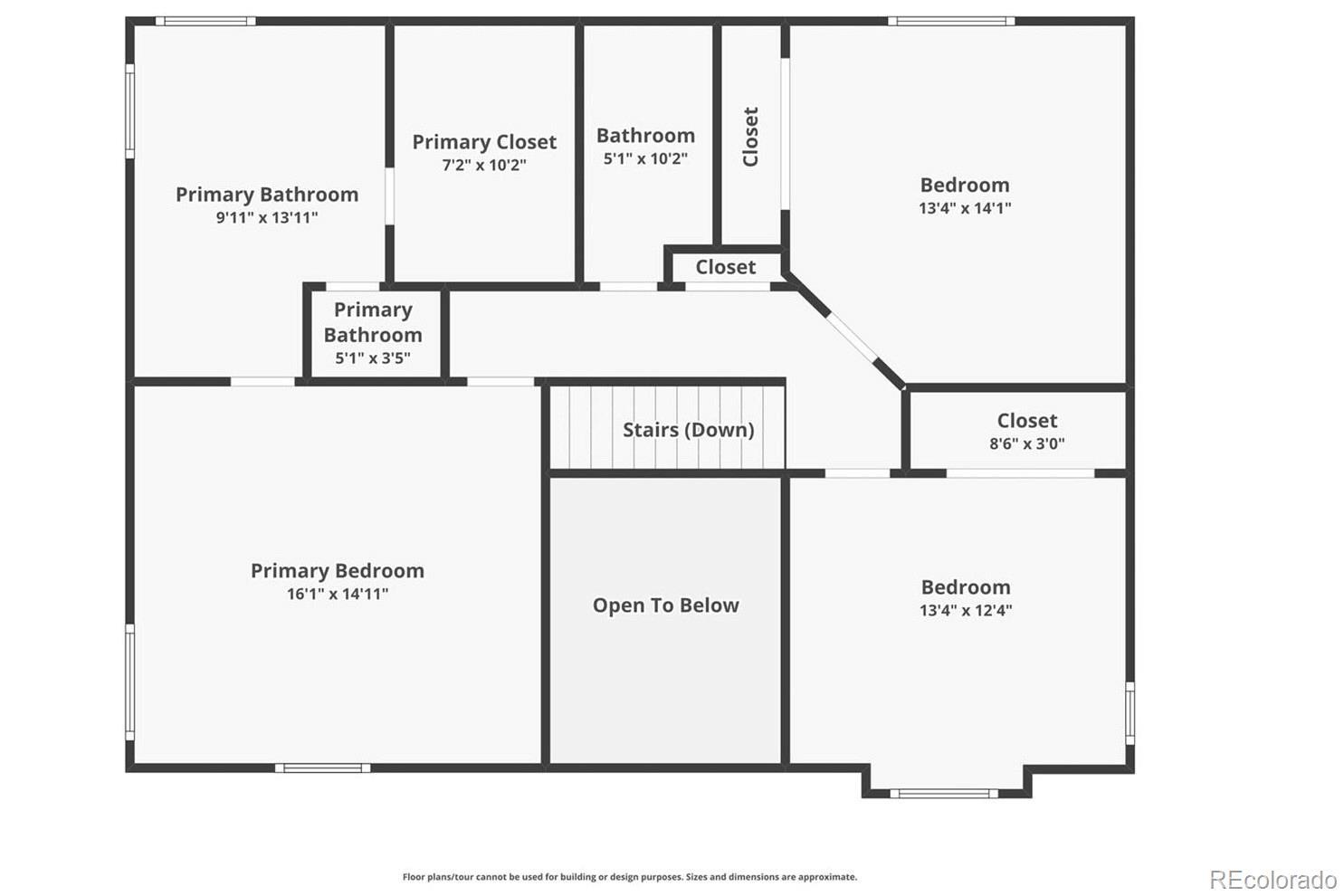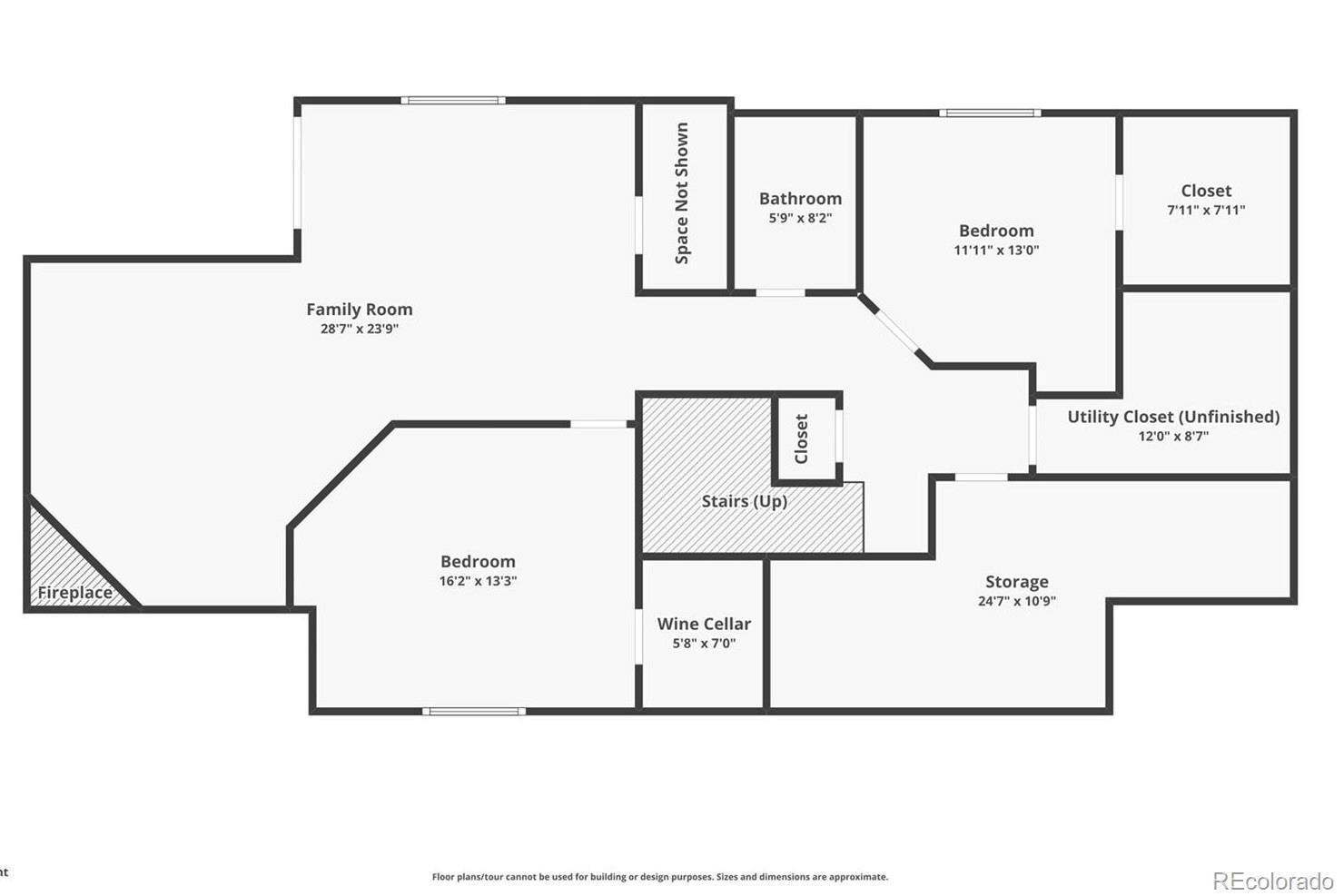Find us on...
Dashboard
- 5 Beds
- 4 Baths
- 4,058 Sqft
- 2.77 Acres
New Search X
4420 Edgedale Way
Welcome to this stunning Wissler Ranch property on a beautifully treed 2.77-acre lot where privacy and natural beauty come together. Fire mitigation is already completed, giving you peace of mind while you enjoy the Colorado lifestyle. This spacious 5-BR, 4-BA home offers thoughtful design with a main level office or sunroom, finished basement, and a 3-car finished & heated garage with car lift included! Step inside to find beautiful wood flooring throughout the main level, primary suite, and upstairs hallway, complemented by 9’ ceilings for an open, airy feel. The updated kitchen is a true centerpiece, featuring a beech island, soapstone countertops, hickory cabinets, gas range, and pantry. A designated dining area includes built-in cabinetry for storage and serving space. The great room is warm and inviting with a gas fireplace, built-in wet bar with granite countertops, and wine fridge. A powder bath and laundry/mud room with bench plus washer and dryer included complete the main level. The spacious primary suite features vaulted ceilings, a luxurious ensuite 5-piece bath with quartz countertops, jetted tub, shower with slab quartz walls for easy cleaning, and a walk-in closet with built-ins. Upstairs you’ll find two additional bedrooms and a full bath. The finished basement with 9’ ceilings provides additional living and entertaining space with a gas fireplace, walkout to a large patio, two bedrooms with walk-in closets (one with custom wine storage), full bath, and plenty of storage. Enjoy Colorado’s outdoors with multiple deck and patio spaces, a storage shed, and a durable Decra metal shake roof. Located in Wissler Ranch, you’ll appreciate the community park, playground, and walking paths—all with easy access to both I-25 and Hwy 83 for a convenient commute to Colorado Springs or Denver.
Listing Office: Compass - Denver 
Essential Information
- MLS® #8916600
- Price$995,000
- Bedrooms5
- Bathrooms4.00
- Full Baths3
- Half Baths1
- Square Footage4,058
- Acres2.77
- Year Built2000
- TypeResidential
- Sub-TypeSingle Family Residence
- StatusPending
Community Information
- Address4420 Edgedale Way
- SubdivisionWissler Ranch
- CityColorado Springs
- CountyEl Paso
- StateCO
- Zip Code80908
Amenities
- AmenitiesPlayground
- Parking Spaces3
- ParkingHeated Garage, Lift
- # of Garages3
Utilities
Electricity Connected, Natural Gas Connected
Interior
- HeatingForced Air
- CoolingOther
- FireplaceYes
- # of Fireplaces2
- FireplacesFamily Room, Gas, Great Room
- StoriesTwo
Interior Features
Ceiling Fan(s), Five Piece Bath, Granite Counters, High Ceilings, Kitchen Island, Open Floorplan, Pantry, Primary Suite, Quartz Counters, Radon Mitigation System, Smoke Free, Solid Surface Counters, Stone Counters, Vaulted Ceiling(s), Walk-In Closet(s), Wet Bar
Appliances
Bar Fridge, Dishwasher, Disposal, Dryer, Microwave, Oven, Range, Refrigerator, Sump Pump, Washer, Water Softener
Exterior
- Exterior FeaturesRain Gutters
- Lot DescriptionLevel, Many Trees
- RoofOther
School Information
- DistrictLewis-Palmer 38
- ElementaryRay E. Kilmer
- MiddleLewis-Palmer
- HighLewis-Palmer
Additional Information
- Date ListedOctober 3rd, 2025
- ZoningR-4
Listing Details
 Compass - Denver
Compass - Denver
 Terms and Conditions: The content relating to real estate for sale in this Web site comes in part from the Internet Data eXchange ("IDX") program of METROLIST, INC., DBA RECOLORADO® Real estate listings held by brokers other than RE/MAX Professionals are marked with the IDX Logo. This information is being provided for the consumers personal, non-commercial use and may not be used for any other purpose. All information subject to change and should be independently verified.
Terms and Conditions: The content relating to real estate for sale in this Web site comes in part from the Internet Data eXchange ("IDX") program of METROLIST, INC., DBA RECOLORADO® Real estate listings held by brokers other than RE/MAX Professionals are marked with the IDX Logo. This information is being provided for the consumers personal, non-commercial use and may not be used for any other purpose. All information subject to change and should be independently verified.
Copyright 2025 METROLIST, INC., DBA RECOLORADO® -- All Rights Reserved 6455 S. Yosemite St., Suite 500 Greenwood Village, CO 80111 USA
Listing information last updated on December 23rd, 2025 at 5:18pm MST.

