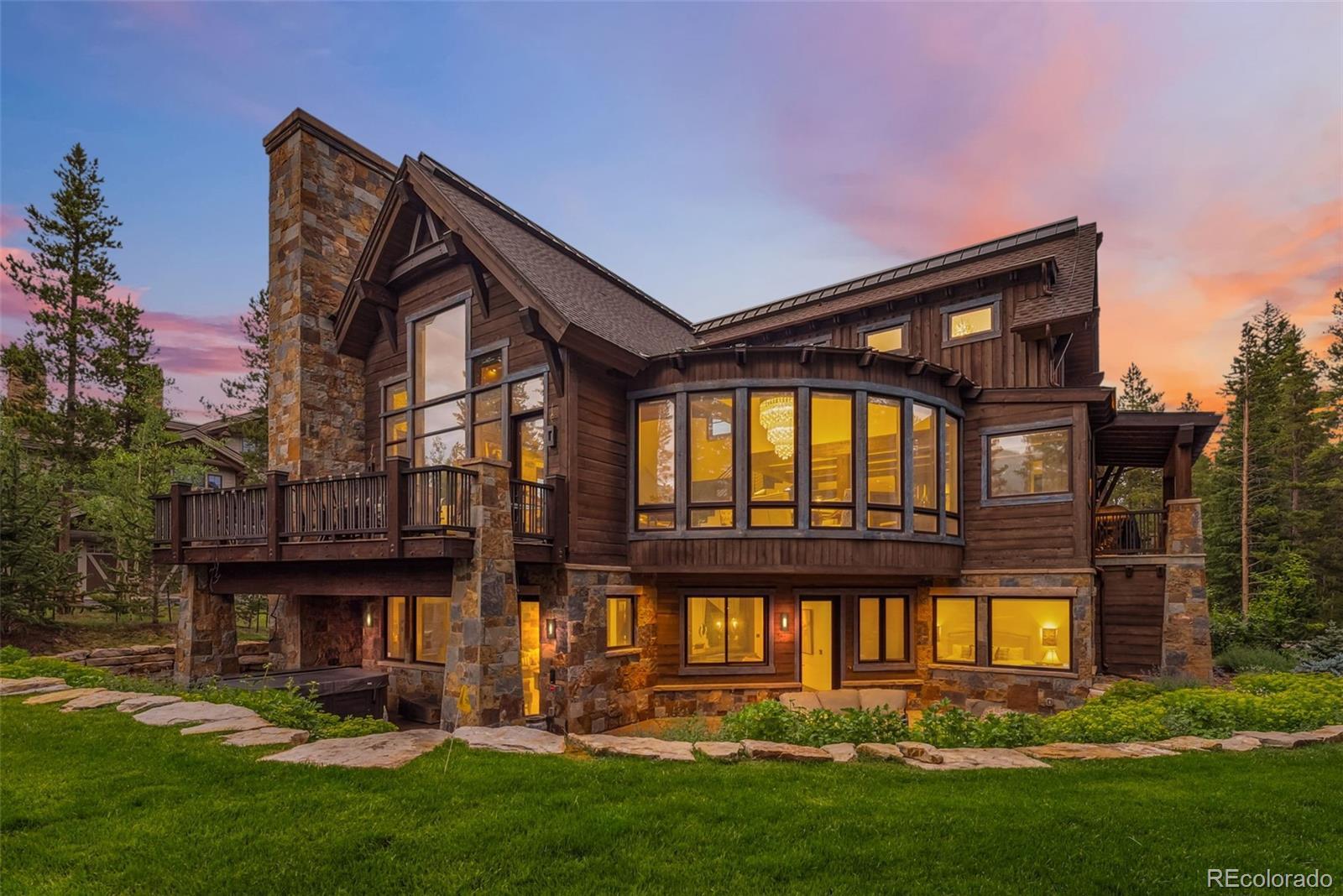Find us on...
Dashboard
- 5 Beds
- 7 Baths
- 5,393 Sqft
- ½ Acres
New Search X
111 Brooks Snider S
Shock Hill | 50% Fractional Ownership An extraordinary opportunity to own in Breckenridge’s most prestigious neighborhood. Built by the renowned Jeremy Fischer and designed by the acclaimed Allen-Guerra Architecture, this Nordic ski-in/ski-out estate offers seamless access to the Nordic trails and is just a short walk to the private gondola. Sophisticated mountain design meets modern luxury with an open floor plan, soaring ceilings, high-end finishes, and expansive indoor/outdoor living spaces. Enjoy breathtaking mountain views, a saltwater hot tub, and an elevator for ultimate convenience. This 50% fractional ownership allows you to experience the exclusivity and legacy of Shock Hill at half the investment—perfect for discerning buyers seeking a luxury mountain lifestyle.
Listing Office: Breckenridge Associates Real Estate Llc 
Essential Information
- MLS® #8928815
- Price$5,499,000
- Bedrooms5
- Bathrooms7.00
- Full Baths5
- Half Baths2
- Square Footage5,393
- Acres0.50
- Year Built2013
- TypeResidential
- Sub-TypeCo-Ownership
- StatusActive
Community Information
- Address111 Brooks Snider S
- SubdivisionShock Hill
- CityBreckenridge
- CountySummit
- StateCO
- Zip Code80424
Amenities
- AmenitiesOn Site Management, Trail(s)
- Parking Spaces2
- # of Garages2
Parking
Asphalt, Dry Walled, Finished Garage, Heated Garage, Oversized, Smart Garage Door
Interior
- HeatingRadiant Floor
- CoolingNone
- FireplaceYes
- # of Fireplaces3
- StoriesThree Or More
Interior Features
Breakfast Bar, Ceiling Fan(s), Eat-in Kitchen, Entrance Foyer, Granite Counters, High Ceilings, High Speed Internet, In-Law Floorplan, Kitchen Island, Open Floorplan, Pantry, Primary Suite, Smart Light(s), Smart Thermostat, Smart Window Coverings, Sound System, Hot Tub, Vaulted Ceiling(s), Walk-In Closet(s)
Appliances
Bar Fridge, Microwave, Range Hood, Refrigerator
Exterior
- RoofShingle
Exterior Features
Balcony, Barbecue, Fire Pit, Garden, Gas Grill, Gas Valve, Lighting, Private Yard, Rain Gutters, Smart Irrigation, Spa/Hot Tub
School Information
- DistrictSummit RE-1
- ElementaryBreckenridge
- MiddleSummit
- HighSummit
Additional Information
- Date ListedJuly 11th, 2025
Listing Details
Breckenridge Associates Real Estate Llc
 Terms and Conditions: The content relating to real estate for sale in this Web site comes in part from the Internet Data eXchange ("IDX") program of METROLIST, INC., DBA RECOLORADO® Real estate listings held by brokers other than RE/MAX Professionals are marked with the IDX Logo. This information is being provided for the consumers personal, non-commercial use and may not be used for any other purpose. All information subject to change and should be independently verified.
Terms and Conditions: The content relating to real estate for sale in this Web site comes in part from the Internet Data eXchange ("IDX") program of METROLIST, INC., DBA RECOLORADO® Real estate listings held by brokers other than RE/MAX Professionals are marked with the IDX Logo. This information is being provided for the consumers personal, non-commercial use and may not be used for any other purpose. All information subject to change and should be independently verified.
Copyright 2025 METROLIST, INC., DBA RECOLORADO® -- All Rights Reserved 6455 S. Yosemite St., Suite 500 Greenwood Village, CO 80111 USA
Listing information last updated on October 8th, 2025 at 1:49pm MDT.




















































