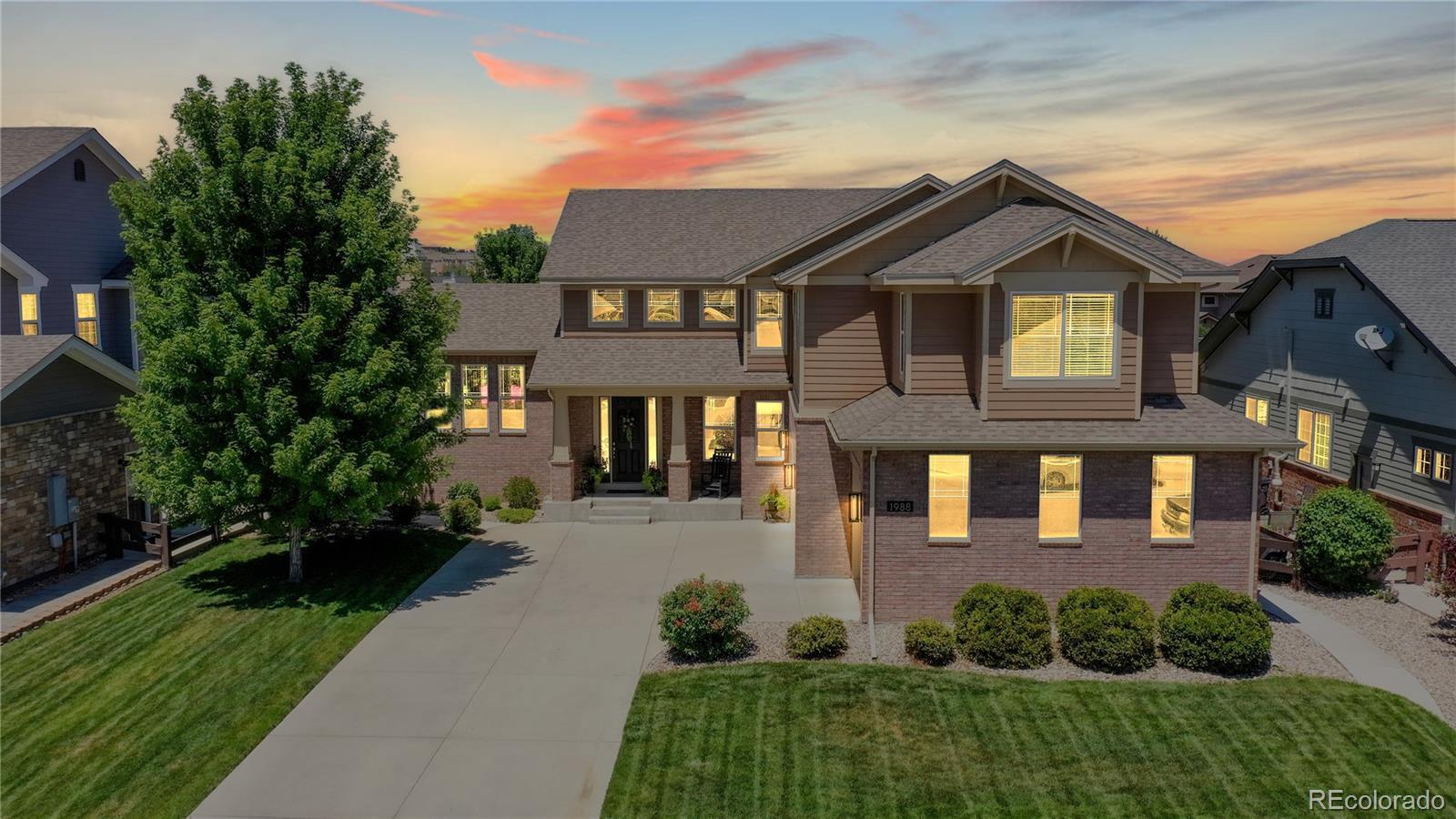Find us on...
Dashboard
- 6 Beds
- 5 Baths
- 6,190 Sqft
- .22 Acres
New Search X
1988 Cataluna Drive
Tired of the same boring cookie cutter homes? You've come to the right place! Big, bold, and brimming with personality, this 6-bedroom, 5-bathroom beauty is serving serious space and serious vibes in the heart of Water Valley, Windsor's most coveted golf-cart-friendly playground. Let's be real: this house is huge. We're talking enough space for the whole crew, your guests, your hobbies, your home office, your favorite professional sports team and still room to spare. The open-concept main floor is full of light, perfect for everything from dance parties to awkward holiday gatherings. Upstairs, you'll find the primary suite of your dreams along with three more bedrooms and a loft ready to become your zen den, gaming HQ, or Pinterest-worthy homework zone. Downstairs? A fully finished basement with a second kitchen-because one is never enough when you're living this large. Feeling like opening your own personal arcade, movie theater or casino? There's room for that, too! The backyard patio is an entertainer's dream: grill-outs, stargazing, s'mores, cornhole championships-you name it, this yard is here for it. And yes, your 3-car garage has plenty of room for your vehicles, toys, AND your fully tricked-out golf cart (trust us, you'll want one).Now let's talk about the Water Valley lifestyle-because it's not just a neighborhood, it's a whole vibe. Cruise to three golf courses, two pools, eight restaurants, pickleball courts, private lakes, beaches, trails, and a fitness center, all without ever leaving your hood. It's like living in a resort, except you get to sleep in your own bed and nobody judges your robe. Bottom line? 1988 Cataluna Dr is big, beautiful, and full of main-character energy. If you're looking for space, style, and a neighborhood that's as fun as you are-this is it. And coming in at over $65,000 under appraised value, your wallet will be happy, too!
Listing Office: Elevations Real Estate, LLC 
Essential Information
- MLS® #8931121
- Price$975,000
- Bedrooms6
- Bathrooms5.00
- Full Baths1
- Half Baths1
- Square Footage6,190
- Acres0.22
- Year Built2011
- TypeResidential
- Sub-TypeSingle Family Residence
- StatusActive
Community Information
- Address1988 Cataluna Drive
- SubdivisionWater Valley
- CityWindsor
- CountyWeld
- StateCO
- Zip Code80550
Amenities
- Parking Spaces3
- # of Garages3
Amenities
Playground, Pond Seasonal, Security, Tennis Court(s), Trail(s)
Utilities
Cable Available, Electricity Connected, Natural Gas Connected, Phone Available
Parking
Concrete, Exterior Access Door, Oversized, Storage
Interior
- HeatingForced Air
- CoolingCentral Air
- FireplaceYes
- # of Fireplaces4
- StoriesTwo
Interior Features
Breakfast Bar, Ceiling Fan(s), Eat-in Kitchen, Entrance Foyer, Five Piece Bath, Granite Counters, High Ceilings, High Speed Internet, In-Law Floorplan, Kitchen Island, Open Floorplan, Pantry, Primary Suite, Smart Thermostat, Smoke Free, Solid Surface Counters, Stone Counters, Vaulted Ceiling(s), Walk-In Closet(s), Wet Bar
Appliances
Bar Fridge, Dishwasher, Disposal, Double Oven, Gas Water Heater, Microwave, Range, Range Hood, Refrigerator, Self Cleaning Oven, Sump Pump, Wine Cooler
Fireplaces
Basement, Bedroom, Electric, Family Room, Gas, Great Room, Living Room, Primary Bedroom, Recreation Room
Exterior
- RoofComposition
Exterior Features
Gas Valve, Private Yard, Rain Gutters
Lot Description
Landscaped, Level, Master Planned
Windows
Double Pane Windows, Egress Windows, Storm Window(s), Window Coverings, Window Treatments
School Information
- DistrictWeld RE-4
- ElementaryMountain View
- MiddleWindsor
- HighWindsor
Additional Information
- Date ListedJune 19th, 2025
- ZoningR
Listing Details
 Elevations Real Estate, LLC
Elevations Real Estate, LLC
 Terms and Conditions: The content relating to real estate for sale in this Web site comes in part from the Internet Data eXchange ("IDX") program of METROLIST, INC., DBA RECOLORADO® Real estate listings held by brokers other than RE/MAX Professionals are marked with the IDX Logo. This information is being provided for the consumers personal, non-commercial use and may not be used for any other purpose. All information subject to change and should be independently verified.
Terms and Conditions: The content relating to real estate for sale in this Web site comes in part from the Internet Data eXchange ("IDX") program of METROLIST, INC., DBA RECOLORADO® Real estate listings held by brokers other than RE/MAX Professionals are marked with the IDX Logo. This information is being provided for the consumers personal, non-commercial use and may not be used for any other purpose. All information subject to change and should be independently verified.
Copyright 2025 METROLIST, INC., DBA RECOLORADO® -- All Rights Reserved 6455 S. Yosemite St., Suite 500 Greenwood Village, CO 80111 USA
Listing information last updated on June 25th, 2025 at 7:33pm MDT.












































