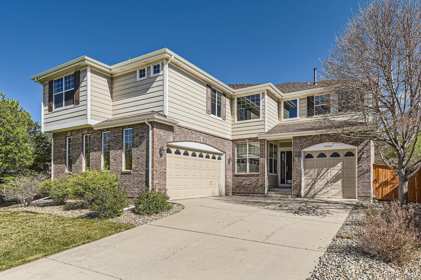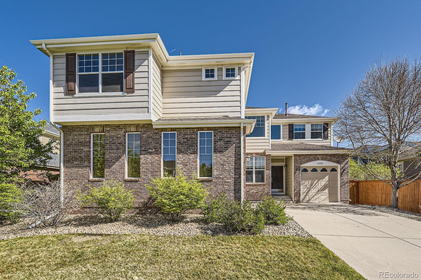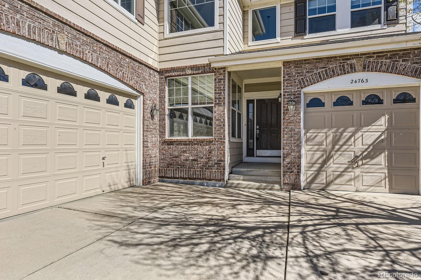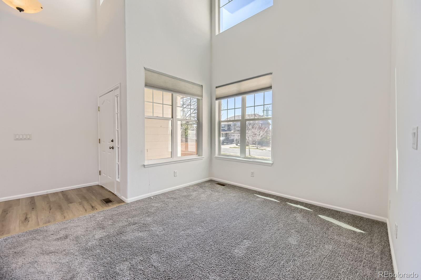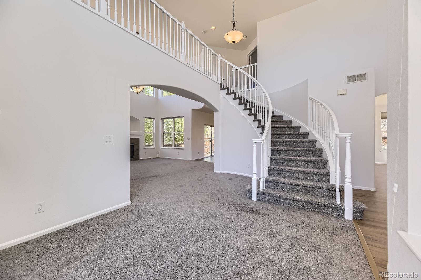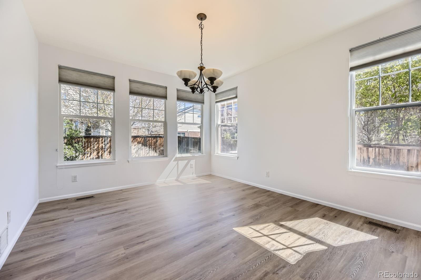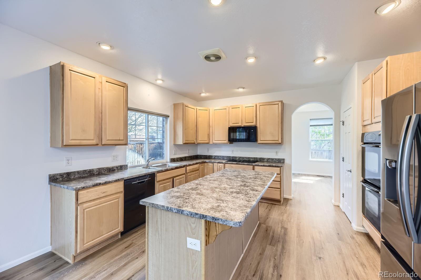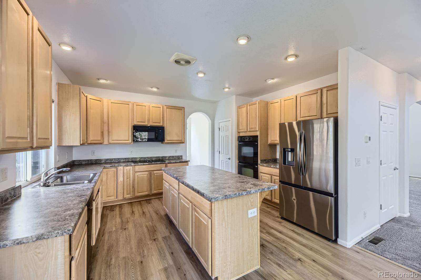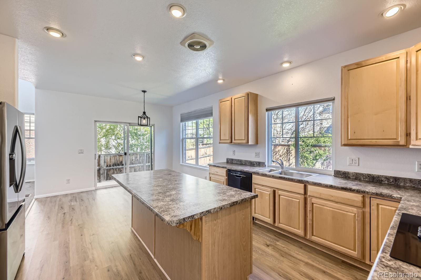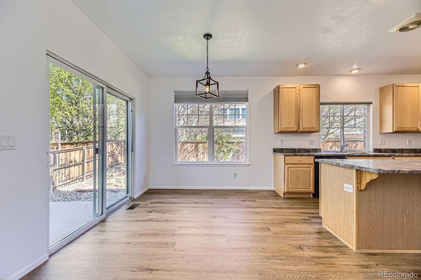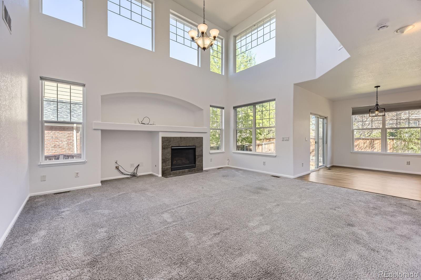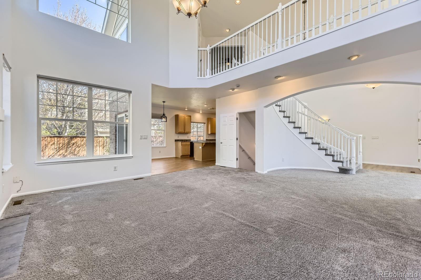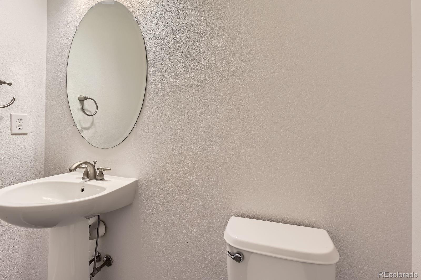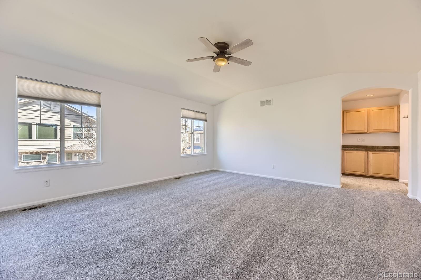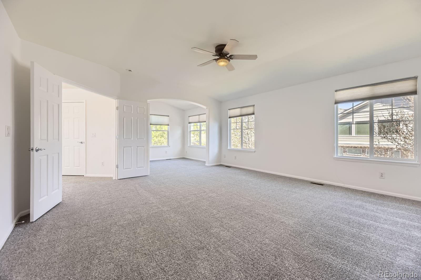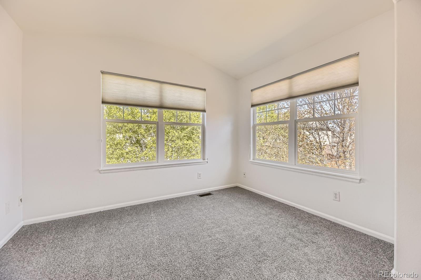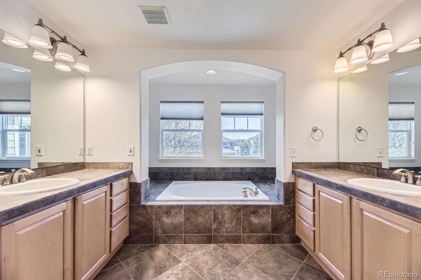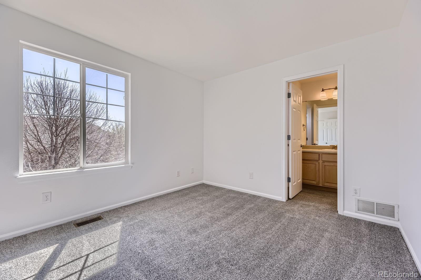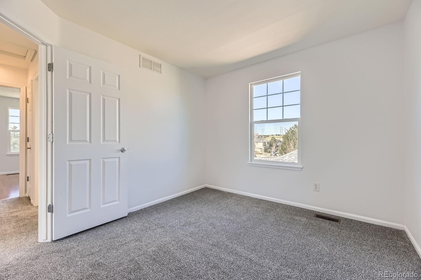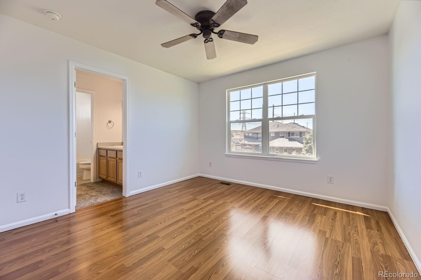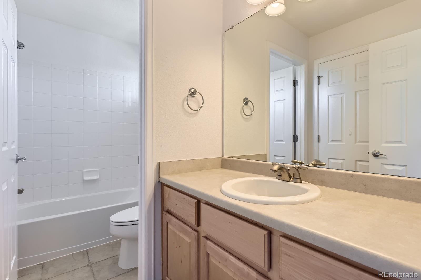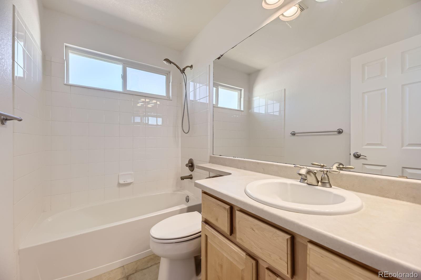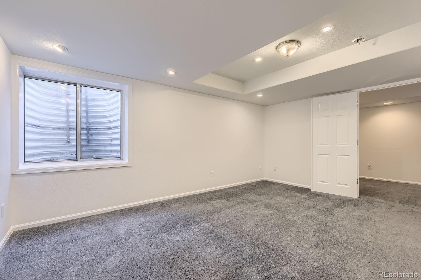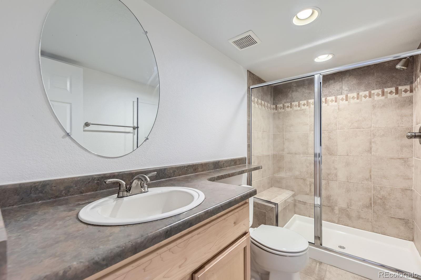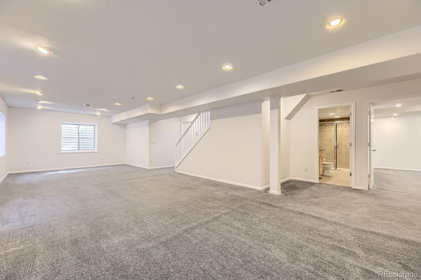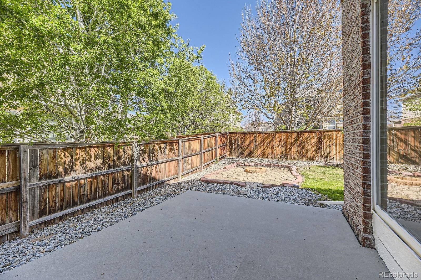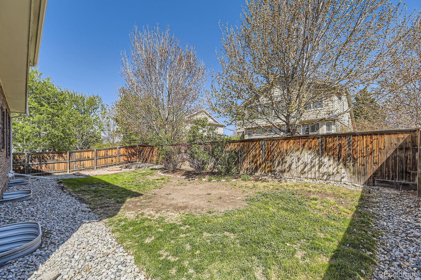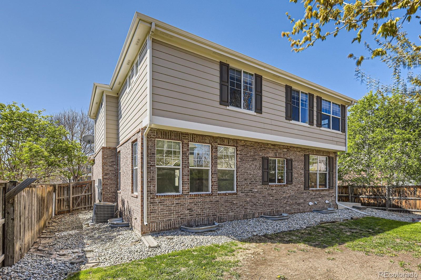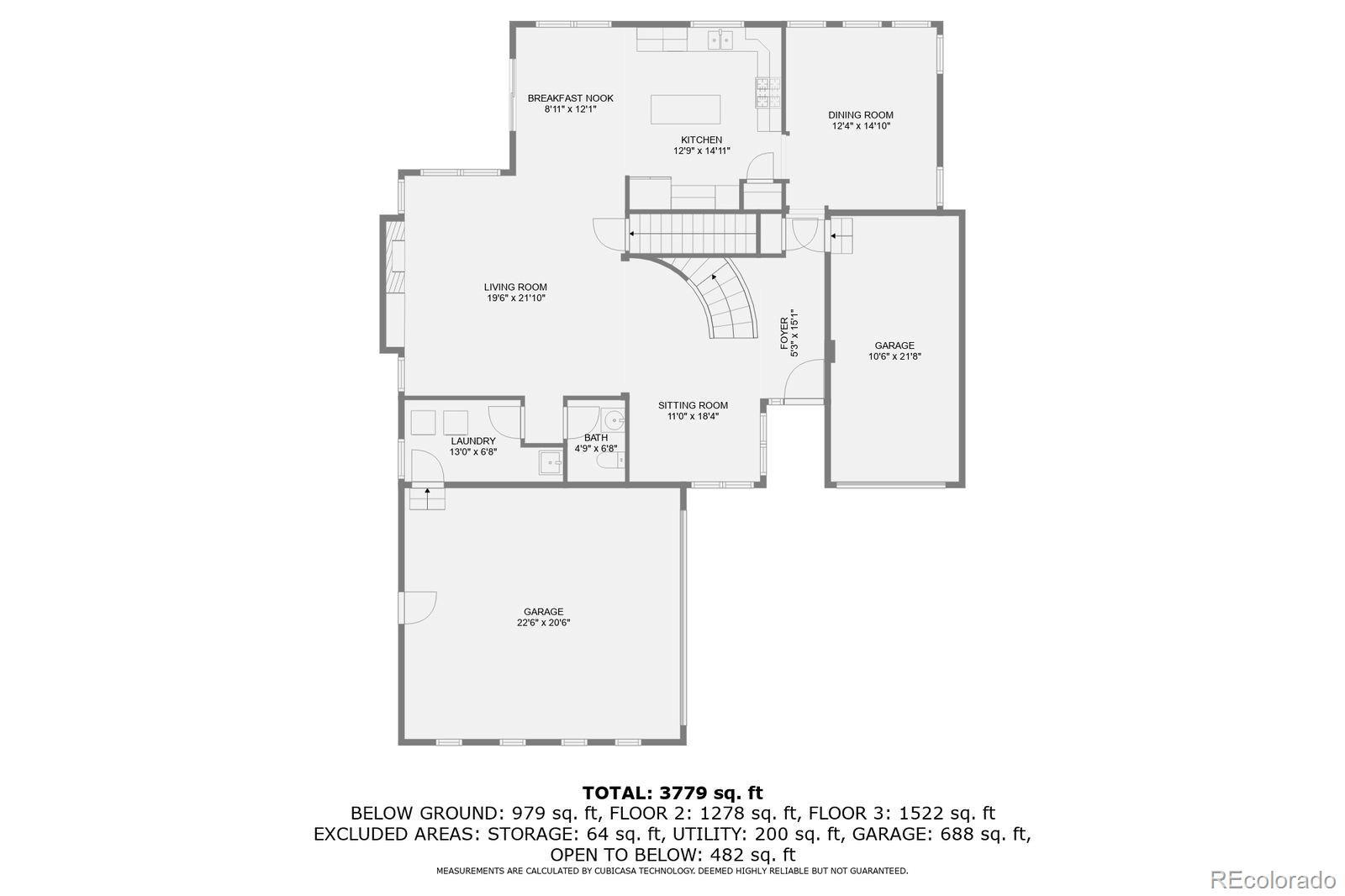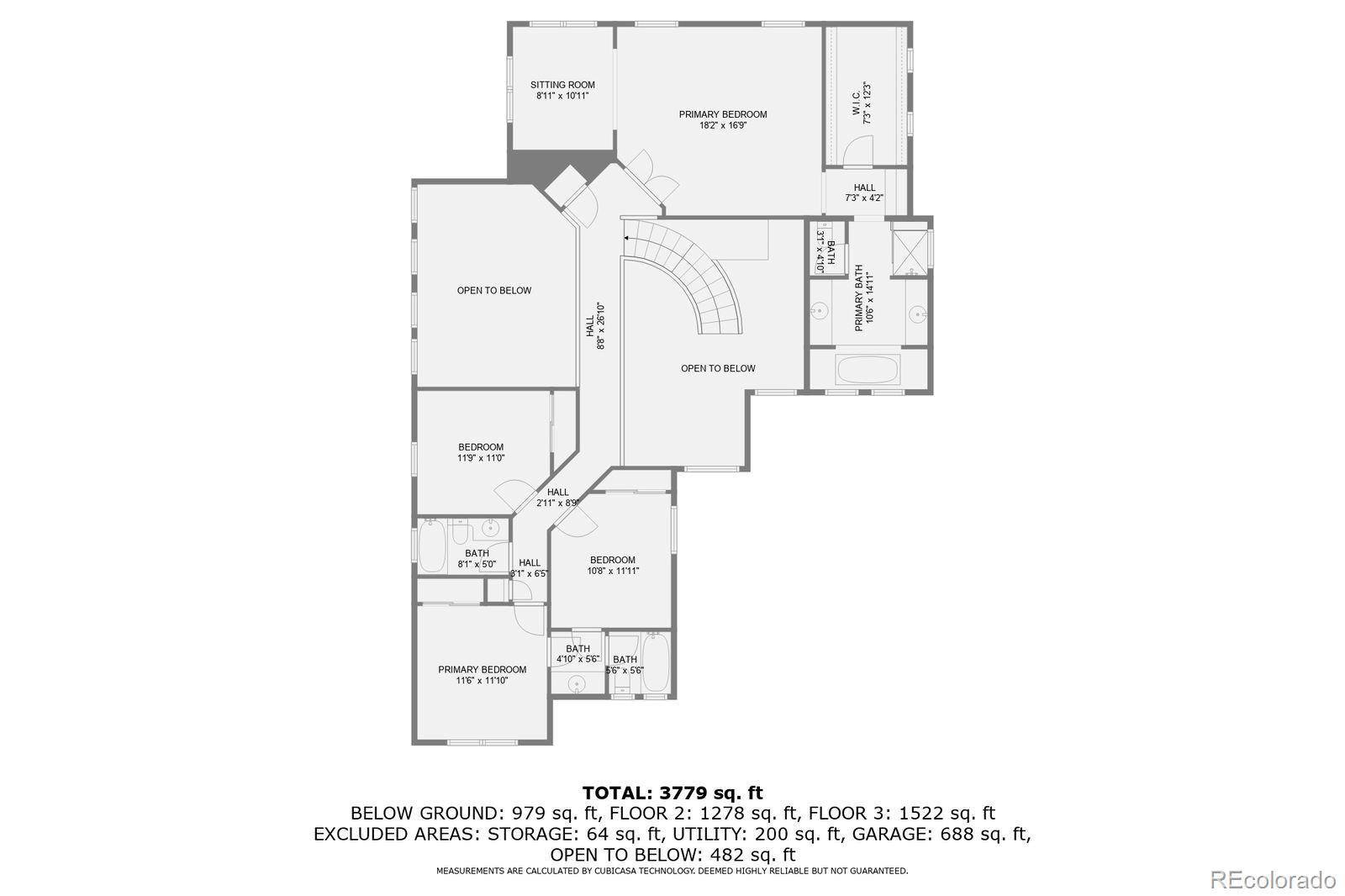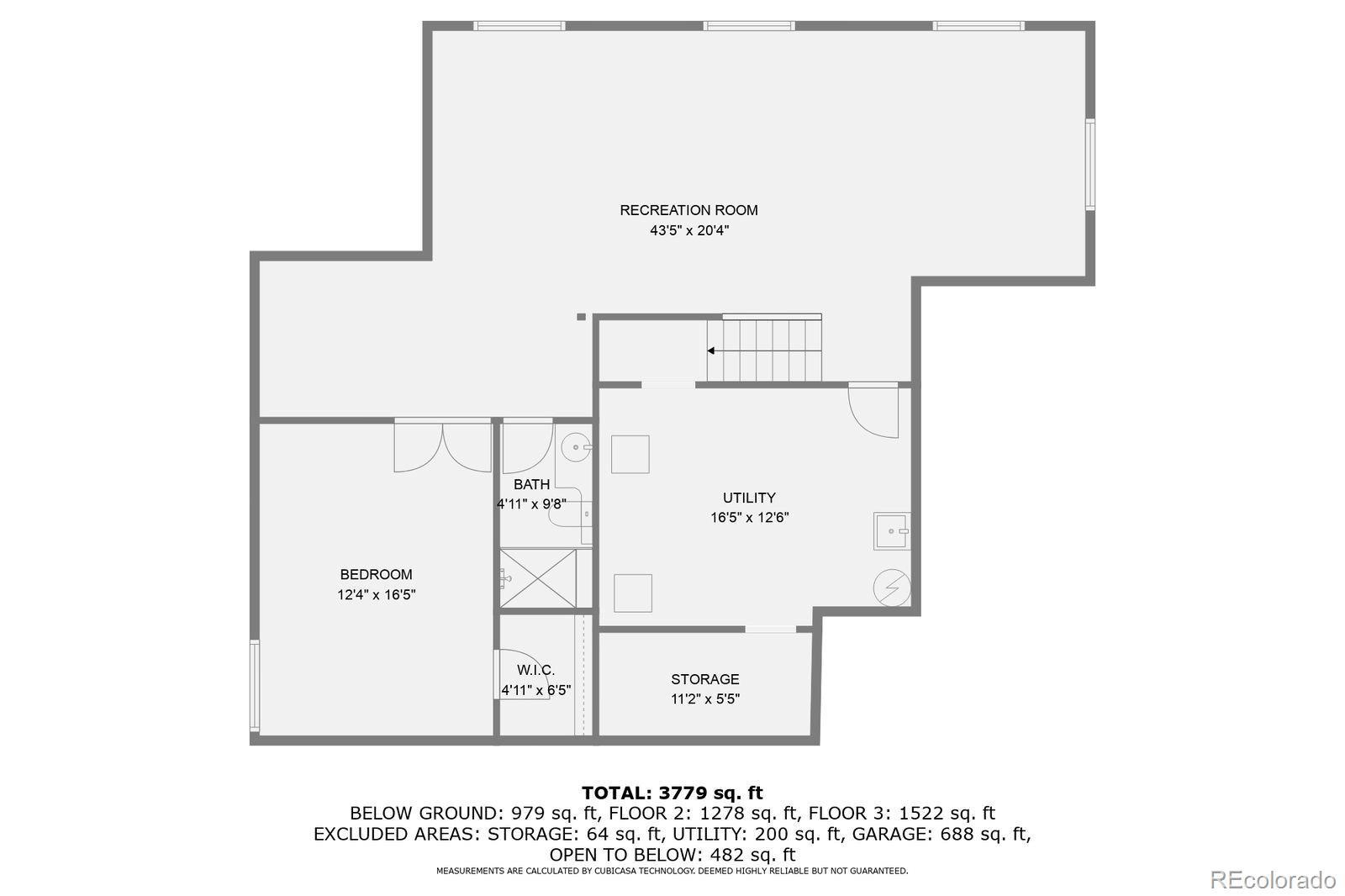Find us on...
Dashboard
- 5 Beds
- 5 Baths
- 3,814 Sqft
- .15 Acres
New Search X
24763 E Crestridge Place
Introducing this stunning Tollgate Crossing home in Aurora, CO! This spacious 5 bedroom, 4.5 bathroom house with full finished basement is the perfect blend of luxury and comfort. The brand new carpet on the upper floor, brand new designer interior paint, and brand new laminate flooring on the main floor give this home a fresh and modern feel. The large living room with sky high ceilings, catwalk, and fireplace is perfect for entertaining guests. The gourmet kitchen with a large island and stainless steel appliances is a chef's dream. Dramatic staircase takes you upstairs to the private, primary suite which features a sitting retreat, walk-in closet, and a luxurious 5-piece bathroom. 4 other secondary bedrooms also on upper level. Two beds share a Jack & Jill Bathroom. Fully finished basement includes 5th bedroom, full bathroom & large living area. 3 car garages to keep your vehicles out of the hail & weather. The desirable Toll Gate community offers amenities such as a pool and walking trails for your enjoyment. Located in the highly rated Cherry Creek School District and close to Southlands shopping and entertainment, this home is a must-see! Don't miss out on the opportunity to make this house your new home. Available for immediate move in.
Listing Office: Stars and Stripes Homes Inc 
Essential Information
- MLS® #8936450
- Price$699,000
- Bedrooms5
- Bathrooms5.00
- Full Baths4
- Half Baths1
- Square Footage3,814
- Acres0.15
- Year Built2005
- TypeResidential
- Sub-TypeSingle Family Residence
- StyleTraditional
- StatusActive
Community Information
- Address24763 E Crestridge Place
- SubdivisionTollgate Crossing
- CityAurora
- CountyArapahoe
- StateCO
- Zip Code80016
Amenities
- Parking Spaces3
- # of Garages3
Amenities
Clubhouse, Playground, Pool, Trail(s)
Interior
- HeatingForced Air
- CoolingCentral Air
- FireplaceYes
- FireplacesFamily Room
- StoriesTwo
Interior Features
Ceiling Fan(s), Eat-in Kitchen, Entrance Foyer, Five Piece Bath, High Ceilings, Jack & Jill Bathroom, Kitchen Island, Open Floorplan, Pantry, Vaulted Ceiling(s), Walk-In Closet(s)
Appliances
Dishwasher, Disposal, Dryer, Microwave, Oven, Refrigerator, Washer
Exterior
- Lot DescriptionLevel
- RoofFiberglass
Windows
Double Pane Windows, Window Coverings, Window Treatments
School Information
- DistrictCherry Creek 5
- ElementaryBuffalo Trail
- MiddleInfinity
- HighCherokee Trail
Additional Information
- Date ListedMay 2nd, 2025
Listing Details
 Stars and Stripes Homes Inc
Stars and Stripes Homes Inc
 Terms and Conditions: The content relating to real estate for sale in this Web site comes in part from the Internet Data eXchange ("IDX") program of METROLIST, INC., DBA RECOLORADO® Real estate listings held by brokers other than RE/MAX Professionals are marked with the IDX Logo. This information is being provided for the consumers personal, non-commercial use and may not be used for any other purpose. All information subject to change and should be independently verified.
Terms and Conditions: The content relating to real estate for sale in this Web site comes in part from the Internet Data eXchange ("IDX") program of METROLIST, INC., DBA RECOLORADO® Real estate listings held by brokers other than RE/MAX Professionals are marked with the IDX Logo. This information is being provided for the consumers personal, non-commercial use and may not be used for any other purpose. All information subject to change and should be independently verified.
Copyright 2025 METROLIST, INC., DBA RECOLORADO® -- All Rights Reserved 6455 S. Yosemite St., Suite 500 Greenwood Village, CO 80111 USA
Listing information last updated on June 23rd, 2025 at 3:04am MDT.

