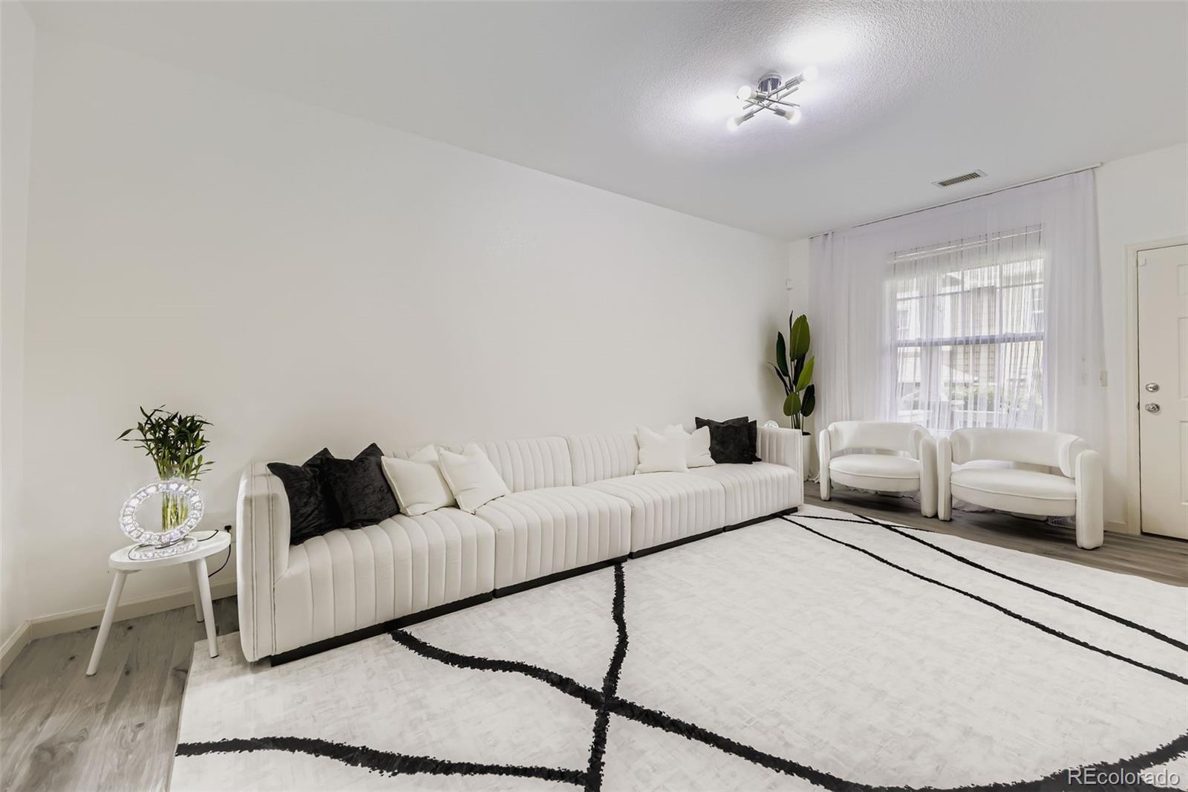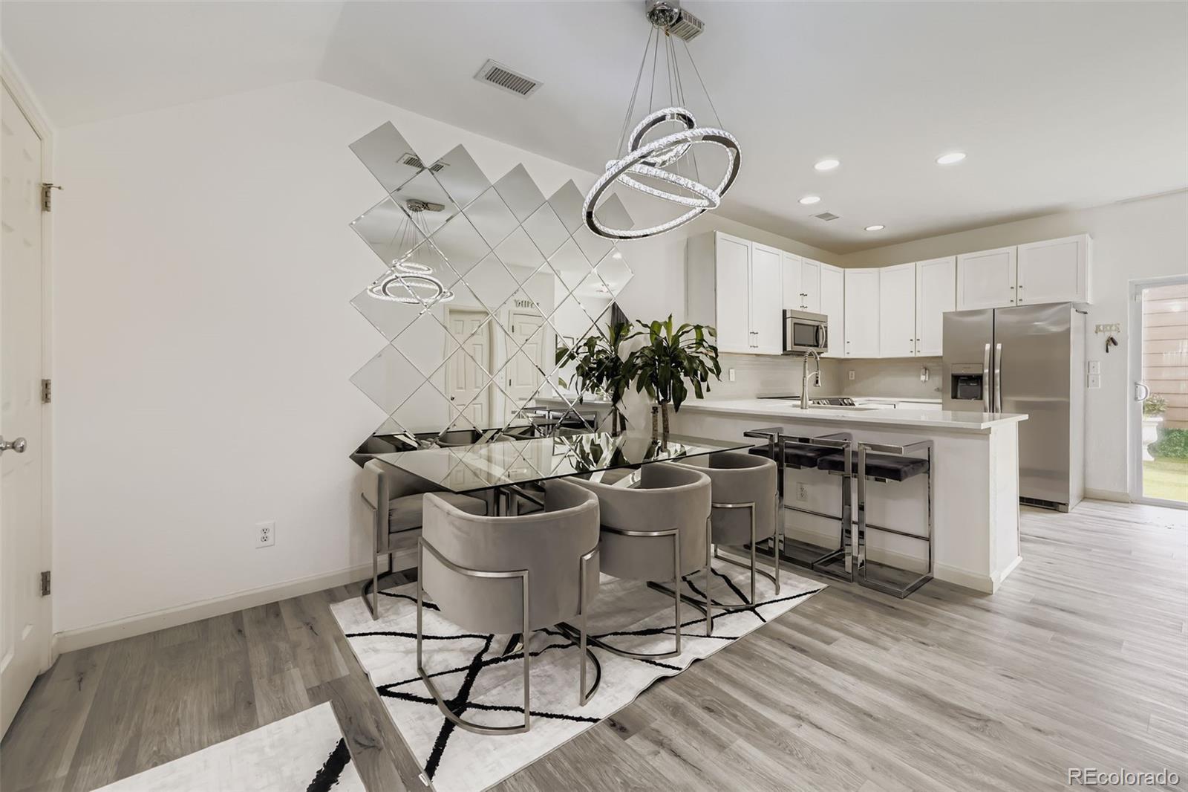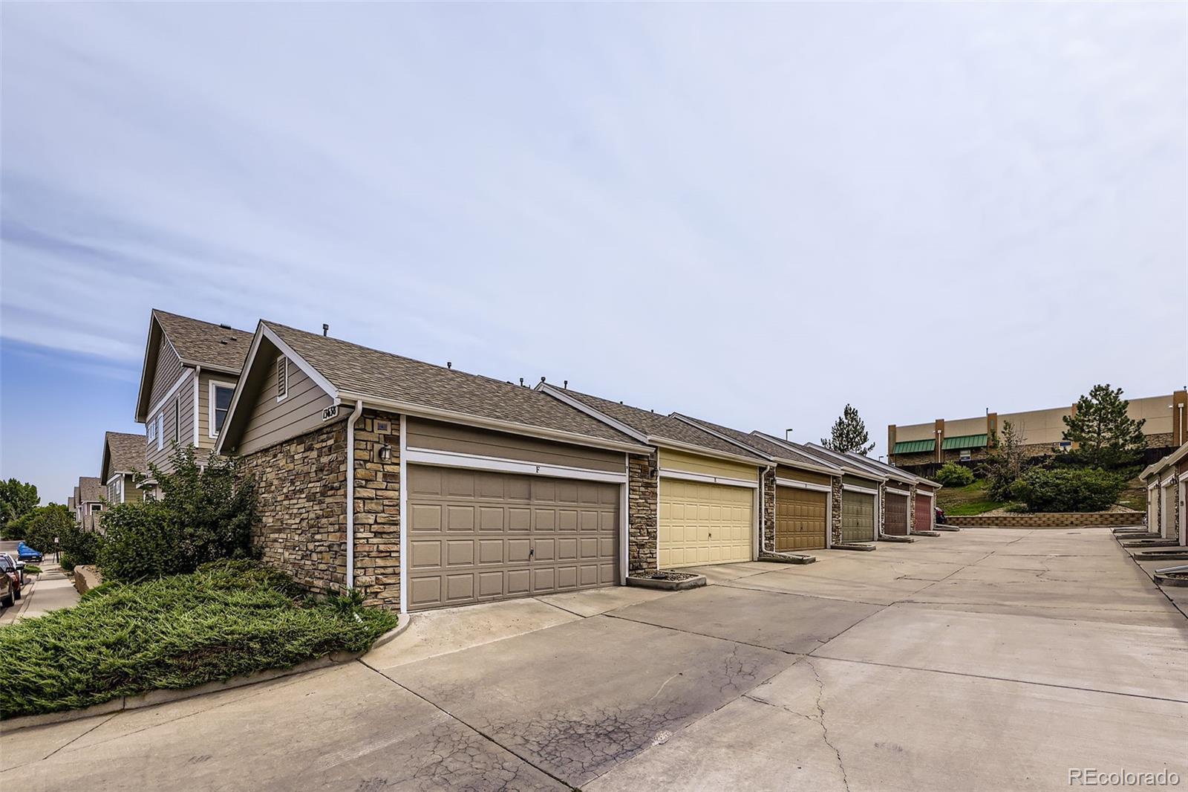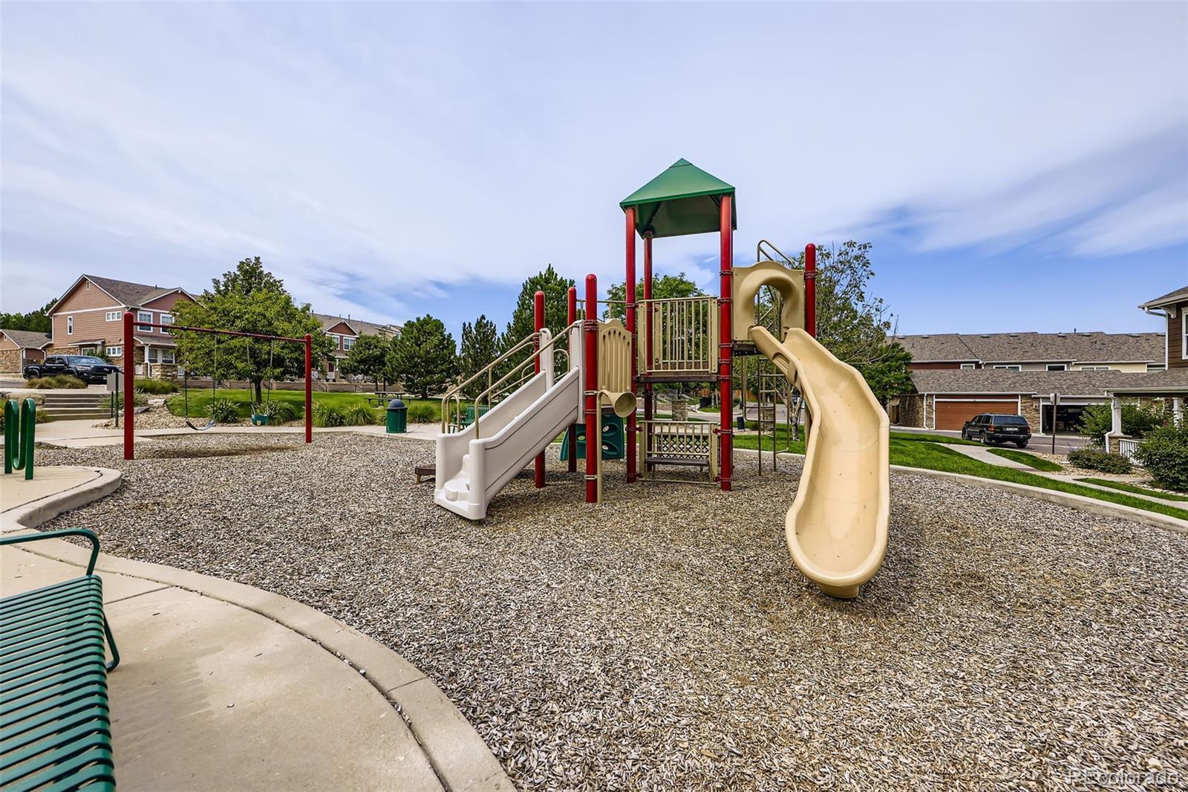Find us on...
Dashboard
- 2 Beds
- 3 Baths
- 1,216 Sqft
- .04 Acres
New Search X
13638 Garfield Street B
This beautifully updated two-bedroom, three-bathroom townhome in The Vistas at Cherrywood Park offers the perfect combination of elevated finishes and effortless living. The main level welcomes you with an open-concept layout, luxury vinyl plank flooring, and a show-stopping fireplace accented in marble stone with soft mood lighting. The kitchen is fully remodeled with quartz countertops, new cabinetry, a deep stainless-steel sink, new refrigerator and oven, and modern lighting throughout. Upstairs, two generously sized en-suite bedrooms provide privacy and flexibility. The primary bathroom features a spa-like euro glass shower with designer tile, dual shower heads including a rain feature, and a custom dual-sink vanity. A full-size washer and dryer are conveniently located upstairs with extra storage. Step outside to a private, maintenance-free turf backyard that leads to the spacious detached two-car garage. The neighborhood surrounding this property is one of Thornton’s most appealing, offering access to a range of lifestyle amenities. You are minutes from Todd Creek Golf Club, the expansive Carpenter Recreation Center, and dozens of scenic trails and parks. Thornton’s growing entertainment scene includes popular destinations like Topgolf, Main Event, and the newly opened Chicken N Pickle. The Grove and Larkridge shopping centers provide ample dining, retail, and grocery options within a short drive. Commuters enjoy quick access to I-25, E-470, and the N Line light rail, offering an easy route to downtown Denver, DIA, and mountain getaways. Located within the Adams 12 Five Star School District, this area is known for its thoughtful planning, steady home values, and community appeal. Whether you're purchasing your first home, rightsizing your lifestyle, or investing in a move-in-ready property in a growing area, this townhome delivers the space, location, and quality you’ve been waiting for.
Listing Office: Keller Williams Integrity Real Estate LLC 
Essential Information
- MLS® #8940626
- Price$410,000
- Bedrooms2
- Bathrooms3.00
- Full Baths1
- Half Baths1
- Square Footage1,216
- Acres0.04
- Year Built2007
- TypeResidential
- Sub-TypeTownhouse
- StyleUrban Contemporary
- StatusActive
Community Information
- Address13638 Garfield Street B
- SubdivisionThe Vistas
- CityThornton
- CountyAdams
- StateCO
- Zip Code80602
Amenities
- AmenitiesGarden Area, Playground
- Parking Spaces6
- ParkingInsulated Garage, Storage
- # of Garages2
Utilities
Cable Available, Electricity Available, Electricity Connected, Natural Gas Connected, Phone Available
Interior
- HeatingForced Air
- CoolingCentral Air
- FireplaceYes
- # of Fireplaces1
- FireplacesLiving Room
- StoriesTwo
Interior Features
Ceiling Fan(s), Eat-in Kitchen, High Ceilings, Open Floorplan, Pantry, Primary Suite, Quartz Counters, Smoke Free, Solid Surface Counters, Vaulted Ceiling(s), Walk-In Closet(s)
Appliances
Dishwasher, Disposal, Dryer, Gas Water Heater, Microwave, Oven, Refrigerator, Washer
Exterior
- RoofComposition
- FoundationSlab
Exterior Features
Garden, Playground, Private Yard, Rain Gutters
Windows
Double Pane Windows, Window Coverings
School Information
- DistrictAdams 12 5 Star Schl
- ElementaryPrairie Hills
- MiddleRocky Top
- HighHorizon
Additional Information
- Date ListedAugust 8th, 2025
Listing Details
Keller Williams Integrity Real Estate LLC
 Terms and Conditions: The content relating to real estate for sale in this Web site comes in part from the Internet Data eXchange ("IDX") program of METROLIST, INC., DBA RECOLORADO® Real estate listings held by brokers other than RE/MAX Professionals are marked with the IDX Logo. This information is being provided for the consumers personal, non-commercial use and may not be used for any other purpose. All information subject to change and should be independently verified.
Terms and Conditions: The content relating to real estate for sale in this Web site comes in part from the Internet Data eXchange ("IDX") program of METROLIST, INC., DBA RECOLORADO® Real estate listings held by brokers other than RE/MAX Professionals are marked with the IDX Logo. This information is being provided for the consumers personal, non-commercial use and may not be used for any other purpose. All information subject to change and should be independently verified.
Copyright 2025 METROLIST, INC., DBA RECOLORADO® -- All Rights Reserved 6455 S. Yosemite St., Suite 500 Greenwood Village, CO 80111 USA
Listing information last updated on August 13th, 2025 at 10:18pm MDT.






























