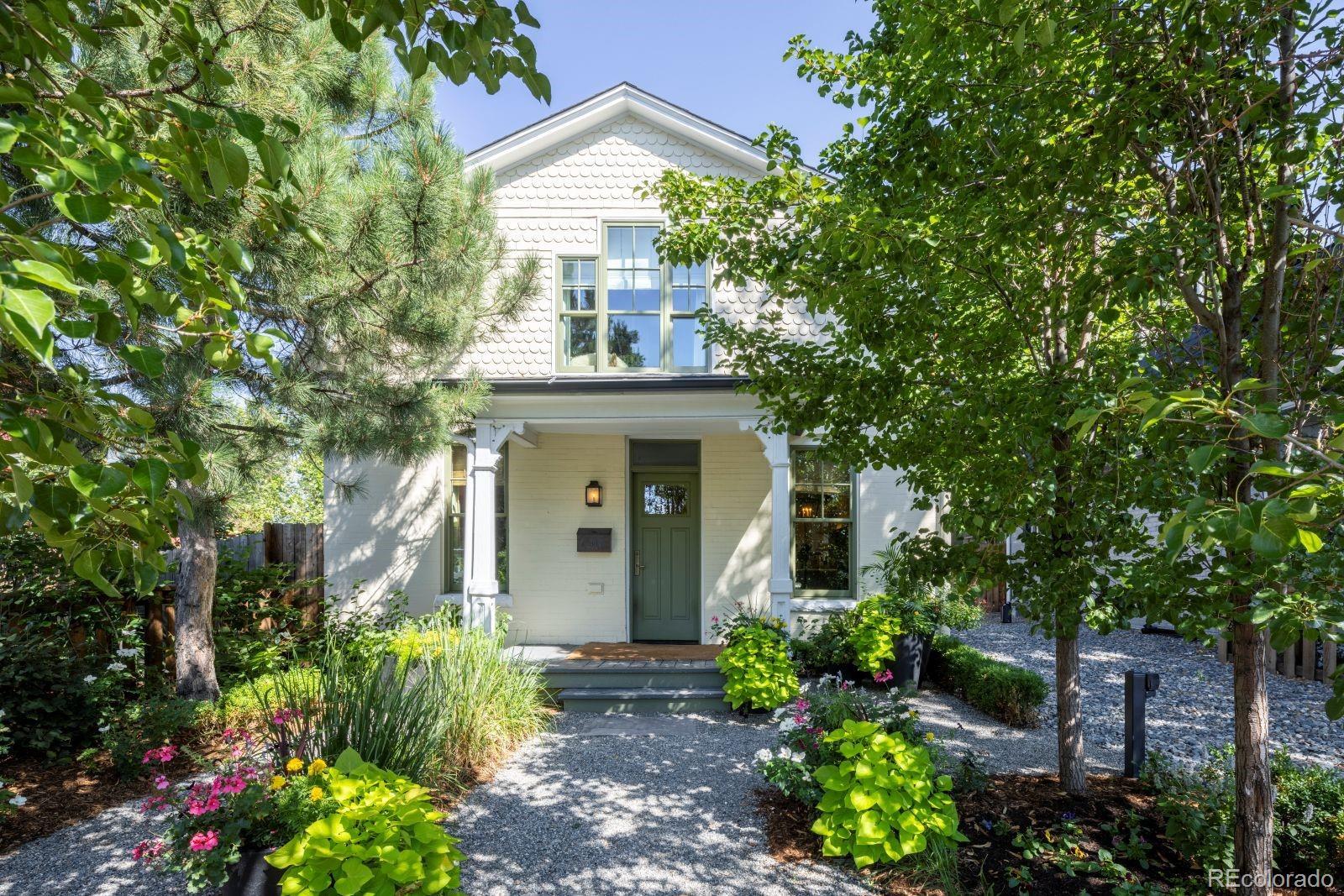Find us on...
Dashboard
- 2 Beds
- 3 Baths
- 2,894 Sqft
- .11 Acres
New Search X
4508 Lowell Boulevard
Impeccably designed and flawlessly executed, this one-of-a-kind 2BR/2.5BA Berkeley residence combines magazine-worthy interiors with curated outdoor living — all in the privacy of a fully reimagined single-family home. Meticulously reimagined and rebuilt by BOA Construction with a focus on enduring quality and elevated design that honors its original character while embracing modern craftsmanship, the result is a bespoke living experience defined by craftsmanship, character, and comfort. Every room reflects a cohesive material palette and intentional design choices that unify the home from end to end. The chef’s kitchen anchors the main floor with a full Viking appliance suite (range, refrigerator, microwave), 42" custom cabinetry, Quartz countertops, a farmhouse sink, brass hardware, and designer lighting. The adjacent lounge features a gas fireplace and reading nook, while the dining room glows with layered lighting and seats six comfortably. French doors open to a stunning sunroom wrapped in windows, connecting seamlessly to the landscaped backyard. This outdoor haven features mature trees, professional lighting, custom flatwork, and multiple seating areas — perfect for quiet coffee mornings or elegant garden gatherings. A custom mudroom with built-ins and powder room complete the main level. Upstairs, the vaulted primary suite is a sanctuary of light and serenity. The en-suite bath features a walk-in tile shower, freestanding Queen Anne clawfoot tub, and exquisite Drummonds fixtures that underscore the space’s expression of luxury and refined taste. A flex room off the primary is ideal for a home office, nursery, or studio. The second bedroom offers built-in storage and its own vintage-inspired bath. The four-season, ~400 SF finished carriage house adds exceptional bonus space — ideal for office, gym, or guests. All just 6 blocks to Tennyson, 2 blocks to Rocky Mountain Lake, and minutes to I-70, Berkeley Lake, and downtown.
Listing Office: Thrive Real Estate Group 
Essential Information
- MLS® #8941207
- Price$1,350,000
- Bedrooms2
- Bathrooms3.00
- Full Baths2
- Half Baths1
- Square Footage2,894
- Acres0.11
- Year Built1903
- TypeResidential
- Sub-TypeSingle Family Residence
- StatusActive
Community Information
- Address4508 Lowell Boulevard
- SubdivisionBerkeley
- CityDenver
- CountyDenver
- StateCO
- Zip Code80211
Amenities
- Parking Spaces2
- ParkingGravel
Utilities
Cable Available, Electricity Available, Electricity Connected, Internet Access (Wired), Natural Gas Available, Natural Gas Connected, Phone Available
Interior
- HeatingForced Air
- CoolingCentral Air
- FireplaceYes
- # of Fireplaces1
- FireplacesElectric, Family Room, Gas
- StoriesTwo
Interior Features
Ceiling Fan(s), High Speed Internet, Pantry, Primary Suite, Sauna, Walk-In Closet(s)
Appliances
Cooktop, Dishwasher, Disposal, Dryer, Electric Water Heater, Freezer, Humidifier, Microwave, Oven, Range, Range Hood, Refrigerator, Sump Pump, Tankless Water Heater, Washer, Water Purifier, Water Softener
Exterior
- RoofSlate
Exterior Features
Fire Pit, Garden, Lighting, Private Yard, Rain Gutters, Water Feature
Lot Description
Landscaped, Level, Near Public Transit, Sprinklers In Front, Sprinklers In Rear
Windows
Double Pane Windows, Window Coverings, Window Treatments
School Information
- DistrictDenver 1
- ElementaryCentennial
- MiddleStrive Sunnyside
- HighNorth
Additional Information
- Date ListedMay 5th, 2025
- ZoningU-SU-C
Listing Details
 Thrive Real Estate Group
Thrive Real Estate Group
 Terms and Conditions: The content relating to real estate for sale in this Web site comes in part from the Internet Data eXchange ("IDX") program of METROLIST, INC., DBA RECOLORADO® Real estate listings held by brokers other than RE/MAX Professionals are marked with the IDX Logo. This information is being provided for the consumers personal, non-commercial use and may not be used for any other purpose. All information subject to change and should be independently verified.
Terms and Conditions: The content relating to real estate for sale in this Web site comes in part from the Internet Data eXchange ("IDX") program of METROLIST, INC., DBA RECOLORADO® Real estate listings held by brokers other than RE/MAX Professionals are marked with the IDX Logo. This information is being provided for the consumers personal, non-commercial use and may not be used for any other purpose. All information subject to change and should be independently verified.
Copyright 2025 METROLIST, INC., DBA RECOLORADO® -- All Rights Reserved 6455 S. Yosemite St., Suite 500 Greenwood Village, CO 80111 USA
Listing information last updated on May 21st, 2025 at 4:03am MDT.



















































