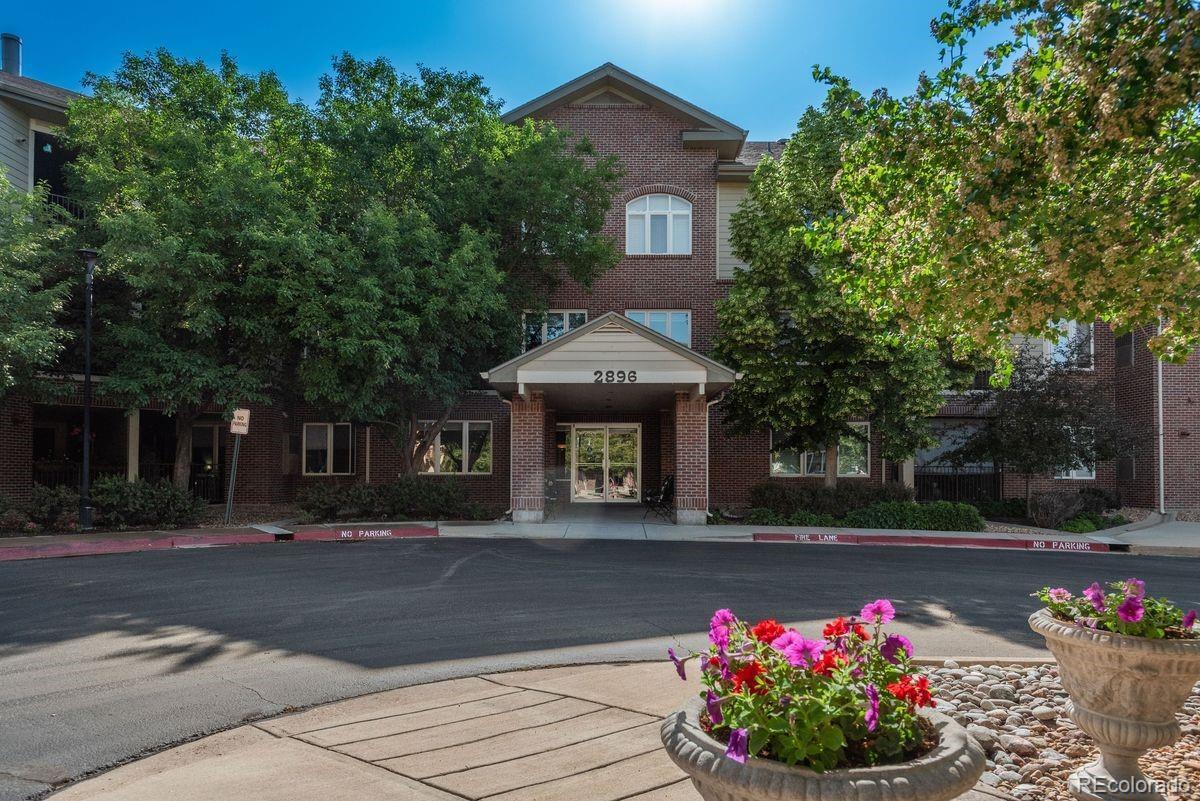Find us on...
Dashboard
- $425k Price
- 2 Beds
- 2 Baths
- 1,119 Sqft
New Search X
2896 W Riverwalk Circle 204
Welcome to Riverwalk Condominiums ~ a unique, low maintenance, 55+ active community. A carefree lifestyle with all the extras including a clubhouse with pool & fitness center. 2 bedrooms both with an ensuite bathroom! This home is in a low rise building with a secure entrance, the convenience of elevators, + 1 underground, reserved parking space and a storage area. You’ll love this cheery home and community. You will love the nicely appointed kitchen with maple cabinets, slab granite countertops and tile backsplash. You won't need to buy a thing with all appliances included! This floor plan has a generous dining area that is open to the living room with a cozy gas fireplace. The living room opens onto the covered patio overlooking the pines the offer privacy. You'll enjoy sitting outside and the patio can accommodate table & chairs or sitting area. This home offers a clean slate so you can move in with ease and surround yourself with the things you love.
Listing Office: LIV Sotheby's International Realty 
Essential Information
- MLS® #8942745
- Price$425,000
- Bedrooms2
- Bathrooms2.00
- Full Baths1
- Square Footage1,119
- Acres0.00
- Year Built1998
- TypeResidential
- Sub-TypeCondominium
- StatusActive
Community Information
- Address2896 W Riverwalk Circle 204
- SubdivisionRiverwalk
- CityLittleton
- CountyArapahoe
- StateCO
- Zip Code80123
Amenities
- Parking Spaces1
- # of Garages1
Amenities
Clubhouse, Elevator(s), Fitness Center, Parking, Pool, Security, Spa/Hot Tub
Parking
Asphalt, Circular Driveway, Concrete, Storage, Underground
Interior
- HeatingForced Air, Natural Gas
- CoolingCentral Air
- FireplaceYes
- # of Fireplaces1
- FireplacesGas Log
- StoriesOne
Interior Features
Ceiling Fan(s), Primary Suite, Quartz Counters, Smoke Free
Appliances
Dishwasher, Disposal, Dryer, Gas Water Heater, Range Hood, Refrigerator
Exterior
- Exterior FeaturesBalcony, Elevator
- WindowsWindow Treatments
- RoofComposition
School Information
- DistrictLittleton 6
- MiddleGoddard
- HighLittleton
Elementary
Centennial Academy of Fine Arts
Additional Information
- Date ListedJanuary 17th, 2025
Listing Details
LIV Sotheby's International Realty
 Terms and Conditions: The content relating to real estate for sale in this Web site comes in part from the Internet Data eXchange ("IDX") program of METROLIST, INC., DBA RECOLORADO® Real estate listings held by brokers other than RE/MAX Professionals are marked with the IDX Logo. This information is being provided for the consumers personal, non-commercial use and may not be used for any other purpose. All information subject to change and should be independently verified.
Terms and Conditions: The content relating to real estate for sale in this Web site comes in part from the Internet Data eXchange ("IDX") program of METROLIST, INC., DBA RECOLORADO® Real estate listings held by brokers other than RE/MAX Professionals are marked with the IDX Logo. This information is being provided for the consumers personal, non-commercial use and may not be used for any other purpose. All information subject to change and should be independently verified.
Copyright 2025 METROLIST, INC., DBA RECOLORADO® -- All Rights Reserved 6455 S. Yosemite St., Suite 500 Greenwood Village, CO 80111 USA
Listing information last updated on August 14th, 2025 at 3:18am MDT.



































