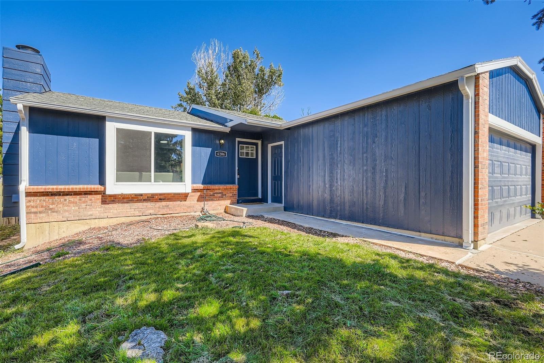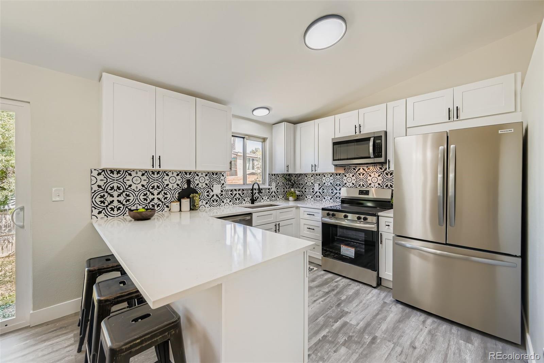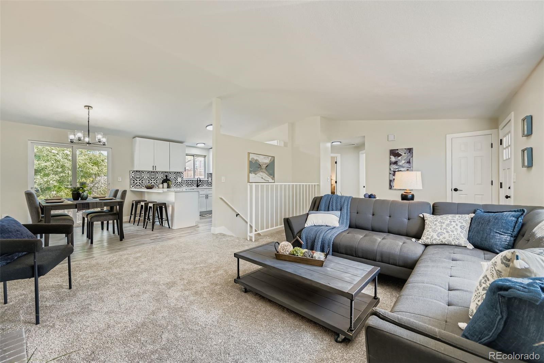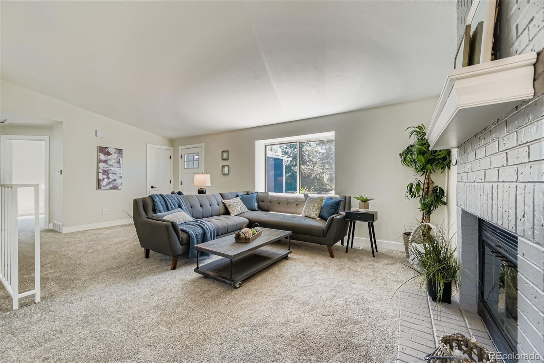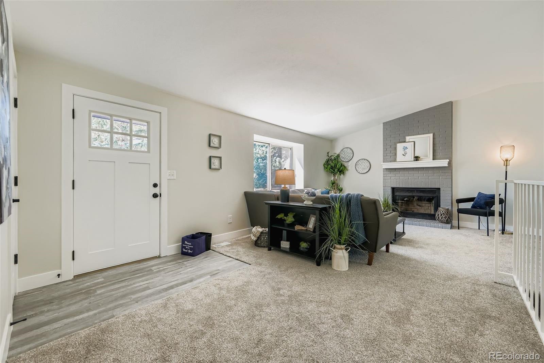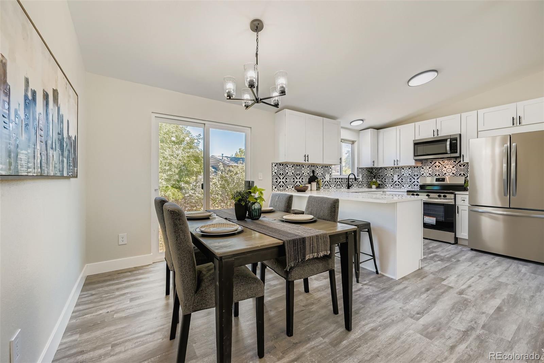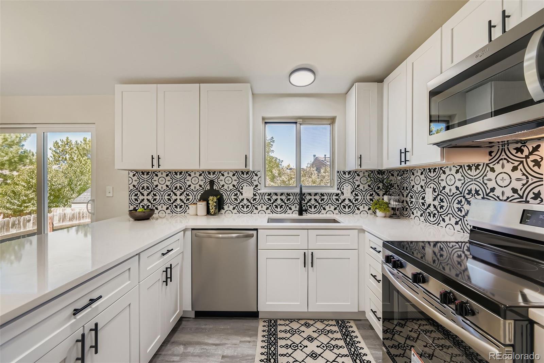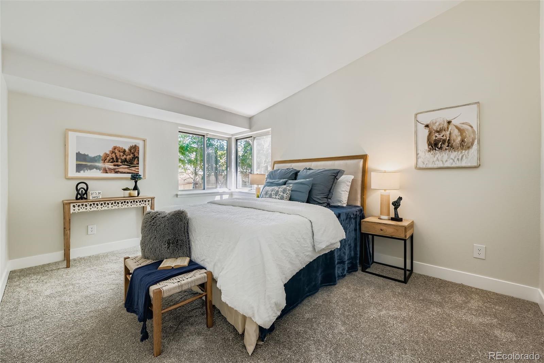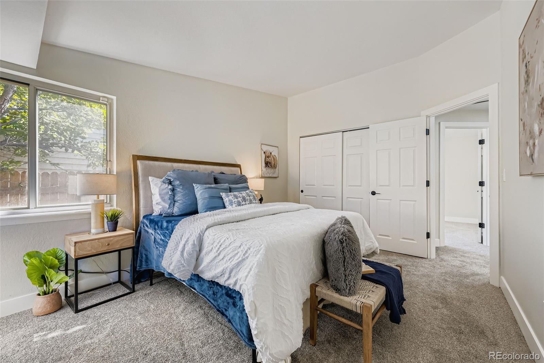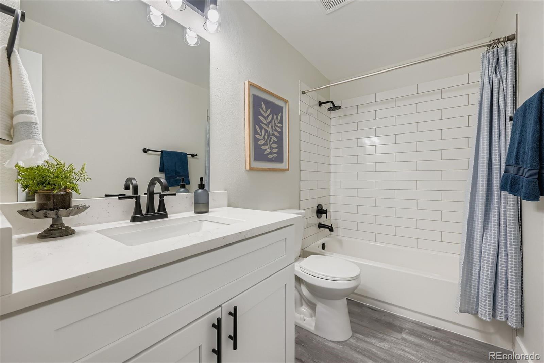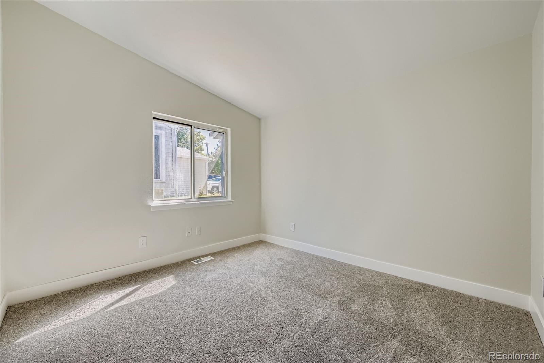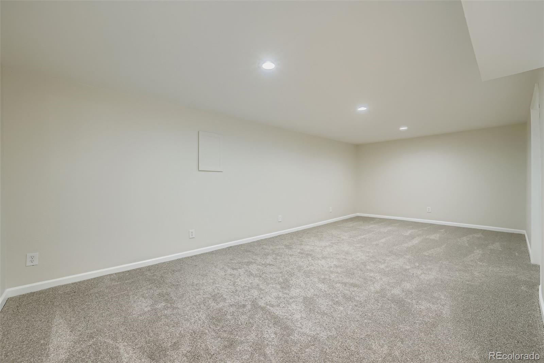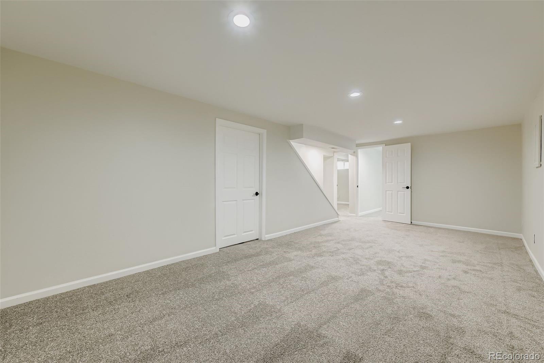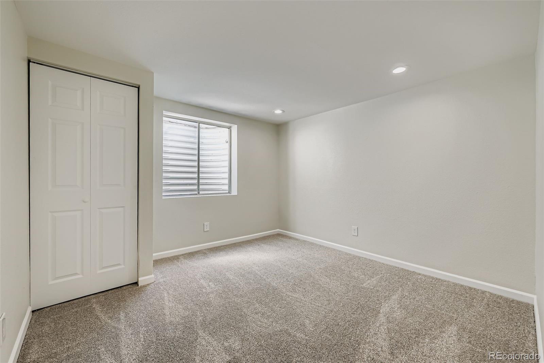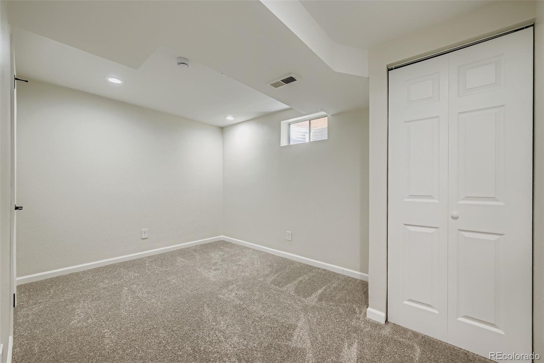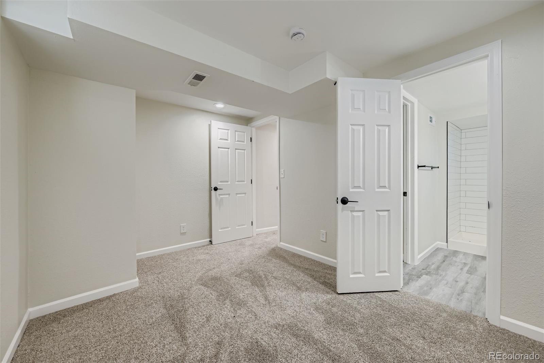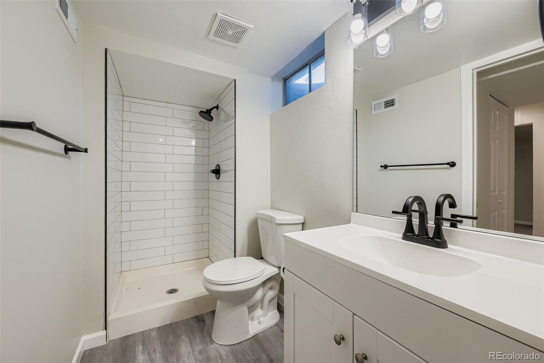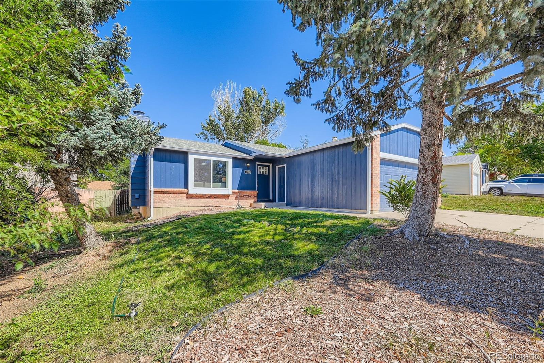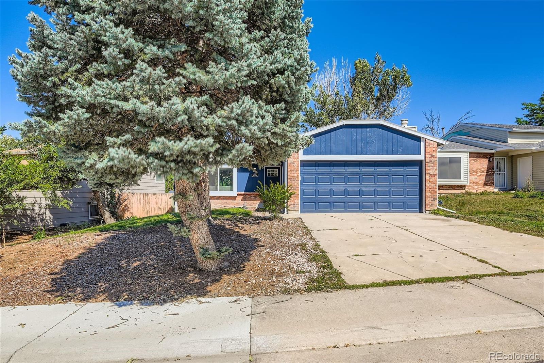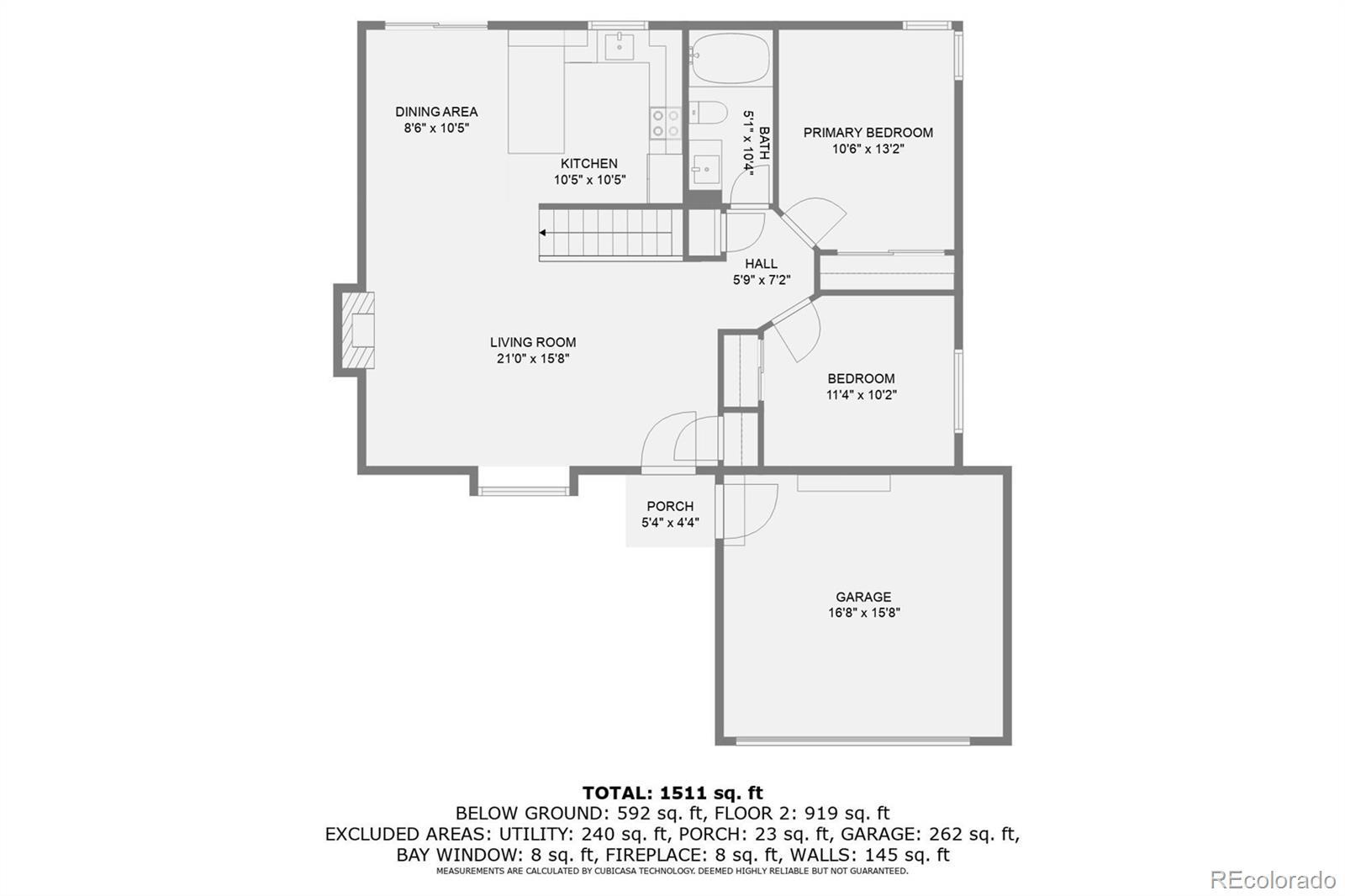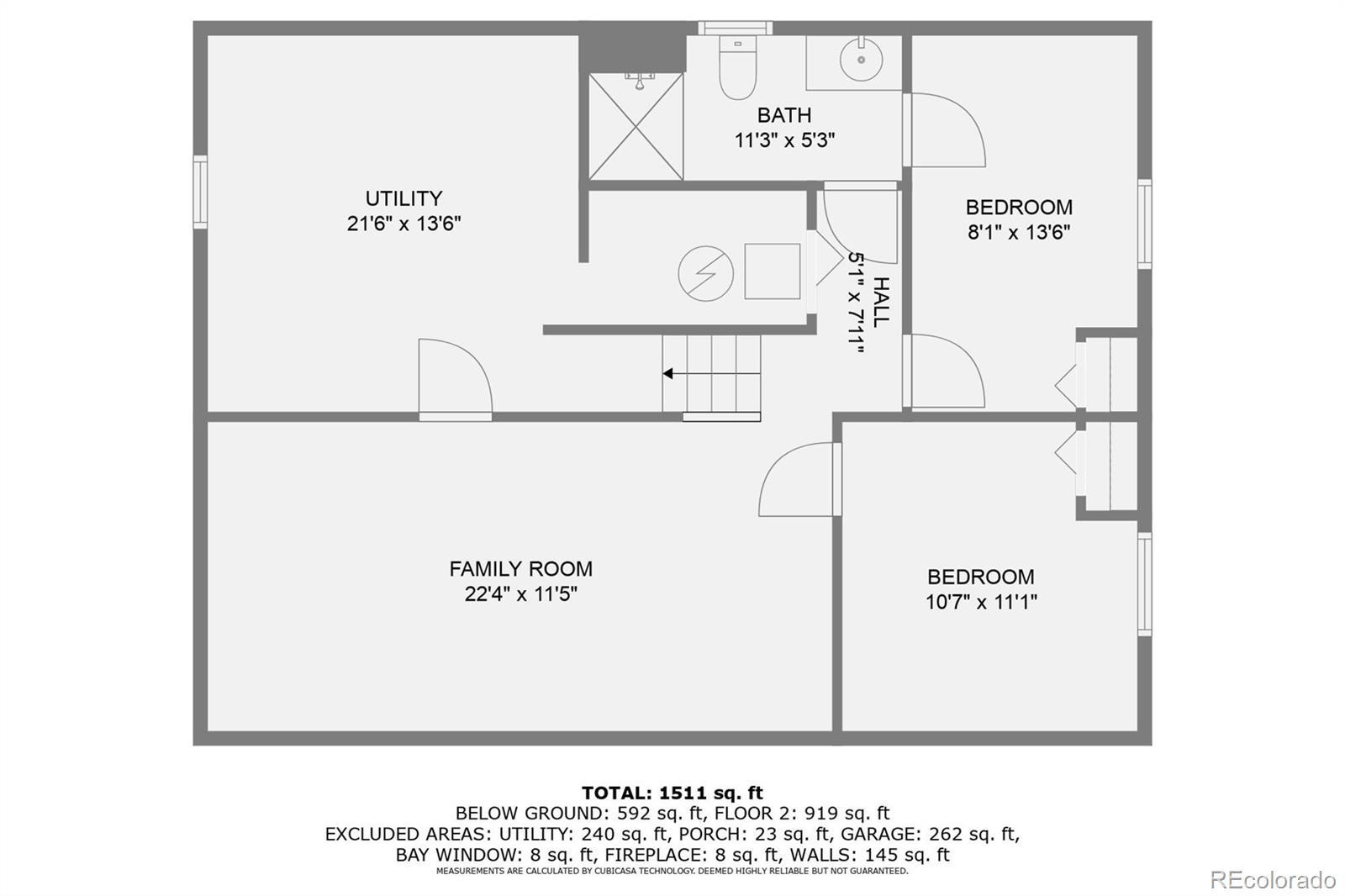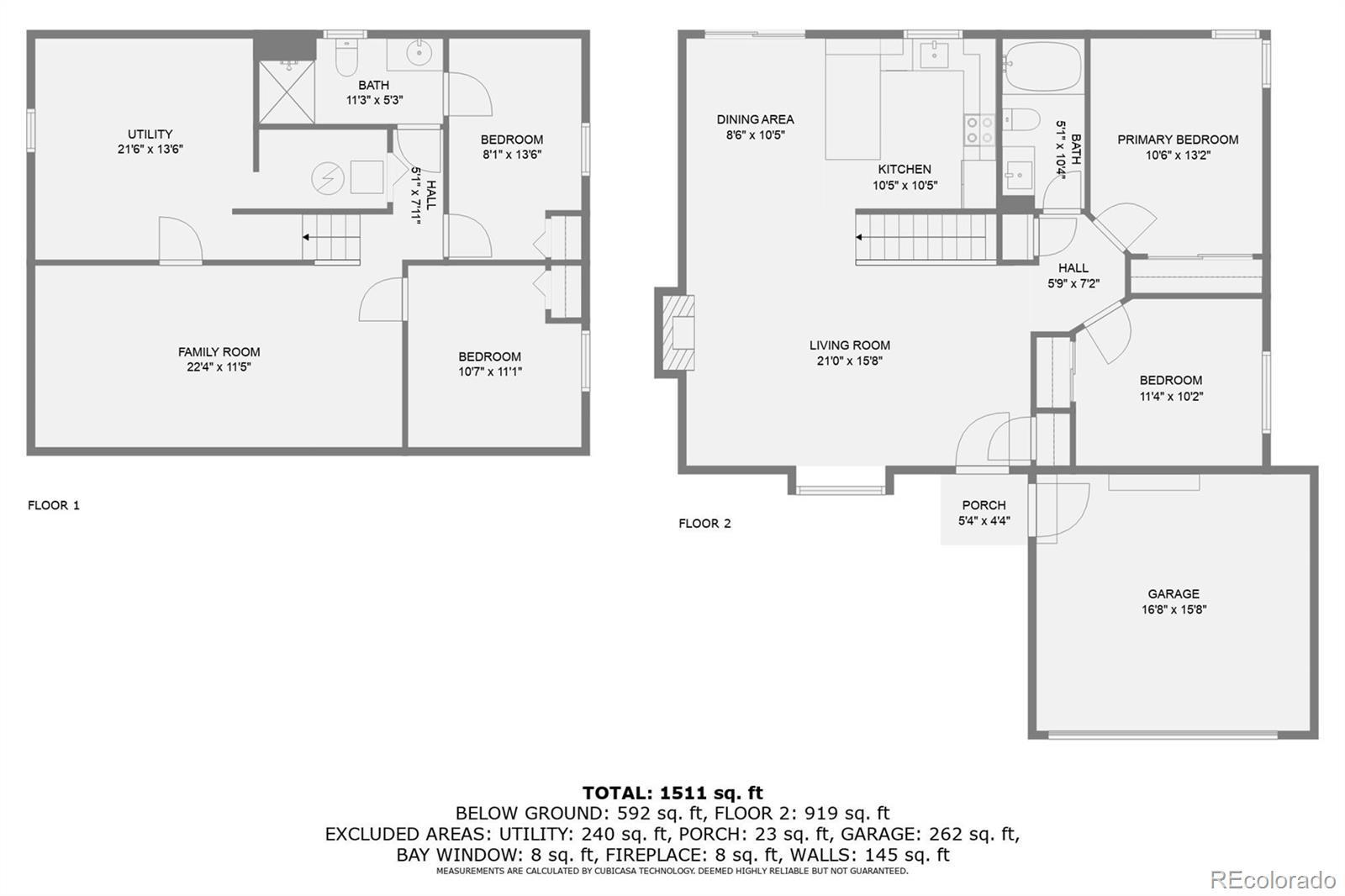Find us on...
Dashboard
- 4 Beds
- 2 Baths
- 1,615 Sqft
- .12 Acres
New Search X
4206 S Cathay Way
Welcome home to this fully remodeled gem in Aurora’s desirable Highpoint neighborhood. Every detail has been thoughtfully updated, making this home truly move-in ready. Step inside to find an inviting, light-filled layout featuring all new flooring throughout, fresh interior paint, and updated lighting. The spacious living room centers around a cozy woodburning fireplace, while the adjacent dining area flows seamlessly into the stunning kitchen. The brand-new kitchen is a showstopper with quartz countertops, new stainless steel appliances, white shaker cabinets, and a beautiful tile backsplash. Upstairs, the full bathroom has been completely renovated with a modern vanity, sleek fixtures, and a subway tile tub/shower surround that gives a clean, timeless look. The finished basement adds versatility with two additional bedrooms, a bathroom, a living area, and laundry room. This home offers an open main-level floor plan with stylish finishes throughout, complemented by beautifully updated bathrooms on both levels. Move-in ready and thoughtfully designed, the property is ideally located just minutes from Southlands Mall for shopping, dining, and entertainment, with easy access to Buckley Space Force Base and E-470 for commuters. Outdoor enthusiasts will also appreciate being close to Cherry Creek State Park, where trails, boating, and picnics await. With its modern updates and prime location, this home is truly one you won’t want to miss.
Listing Office: Real Broker, LLC DBA Real 
Essential Information
- MLS® #8948326
- Price$489,000
- Bedrooms4
- Bathrooms2.00
- Full Baths1
- Square Footage1,615
- Acres0.12
- Year Built1983
- TypeResidential
- Sub-TypeSingle Family Residence
- StatusPending
Community Information
- Address4206 S Cathay Way
- SubdivisionHighpoint
- CityAurora
- CountyArapahoe
- StateCO
- Zip Code80013
Amenities
- Parking Spaces2
- # of Garages2
Interior
- HeatingForced Air
- CoolingCentral Air
- FireplaceYes
- # of Fireplaces1
- FireplacesWood Burning
- StoriesOne
Appliances
Dishwasher, Disposal, Microwave, Range, Refrigerator
Exterior
- Exterior FeaturesPrivate Yard
- Lot DescriptionLevel
- RoofComposition
- FoundationSlab
School Information
- DistrictCherry Creek 5
- ElementarySummit
- MiddleHorizon
- HighEaglecrest
Additional Information
- Date ListedSeptember 22nd, 2025
Listing Details
 Real Broker, LLC DBA Real
Real Broker, LLC DBA Real
 Terms and Conditions: The content relating to real estate for sale in this Web site comes in part from the Internet Data eXchange ("IDX") program of METROLIST, INC., DBA RECOLORADO® Real estate listings held by brokers other than RE/MAX Professionals are marked with the IDX Logo. This information is being provided for the consumers personal, non-commercial use and may not be used for any other purpose. All information subject to change and should be independently verified.
Terms and Conditions: The content relating to real estate for sale in this Web site comes in part from the Internet Data eXchange ("IDX") program of METROLIST, INC., DBA RECOLORADO® Real estate listings held by brokers other than RE/MAX Professionals are marked with the IDX Logo. This information is being provided for the consumers personal, non-commercial use and may not be used for any other purpose. All information subject to change and should be independently verified.
Copyright 2025 METROLIST, INC., DBA RECOLORADO® -- All Rights Reserved 6455 S. Yosemite St., Suite 500 Greenwood Village, CO 80111 USA
Listing information last updated on December 15th, 2025 at 5:19pm MST.

