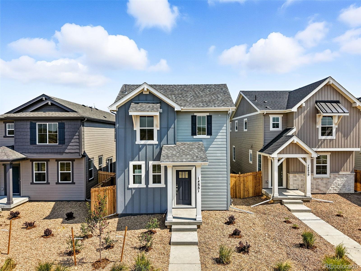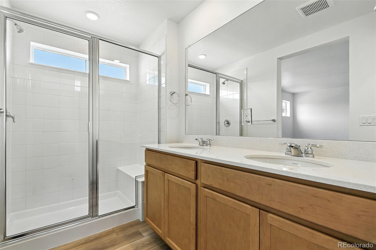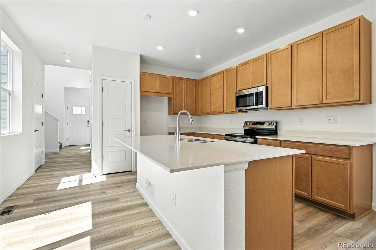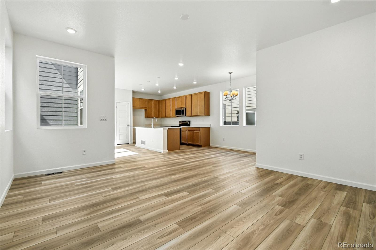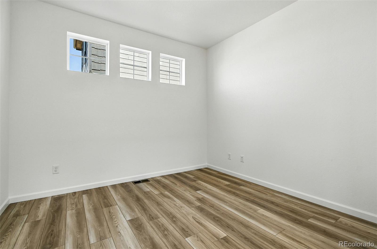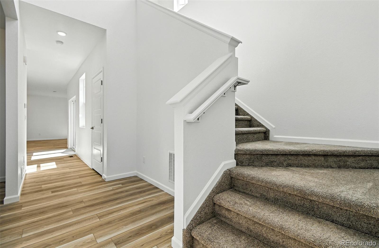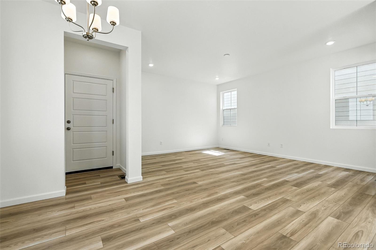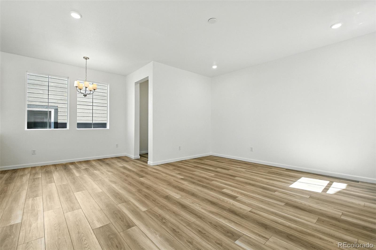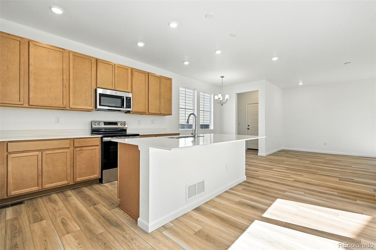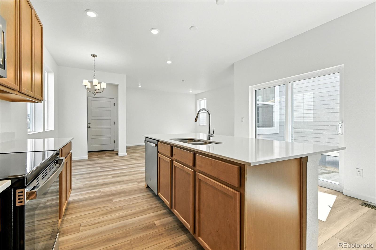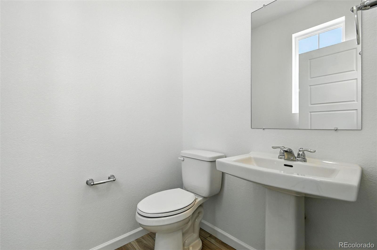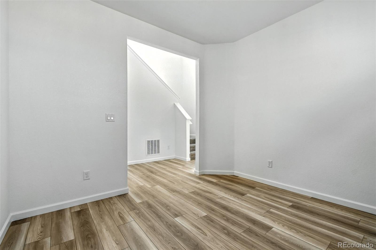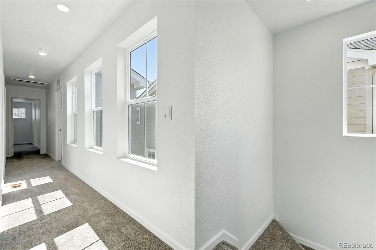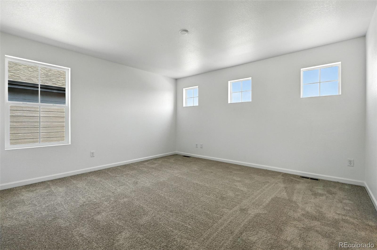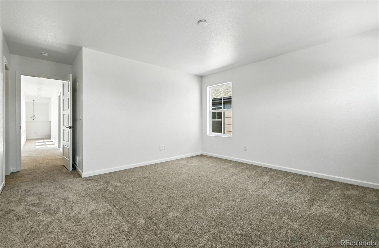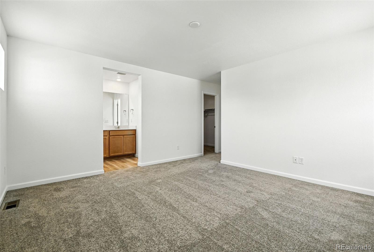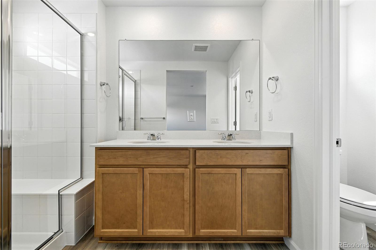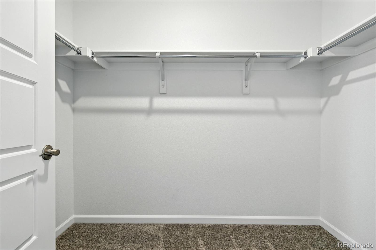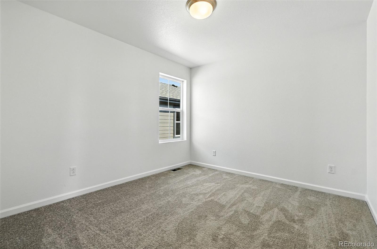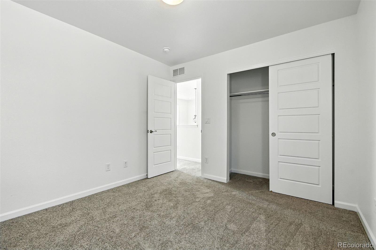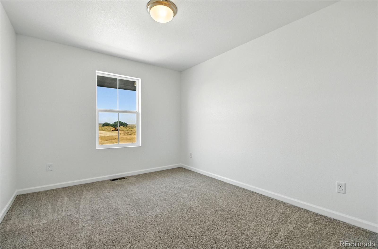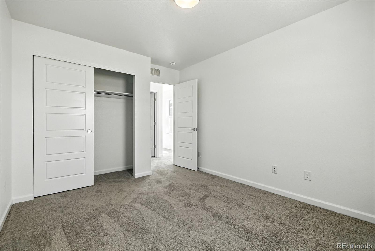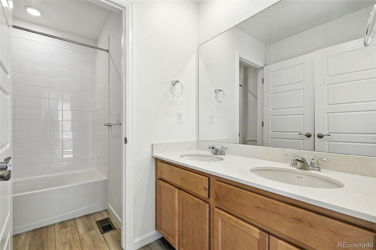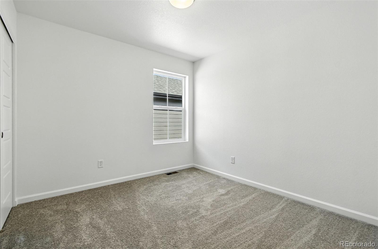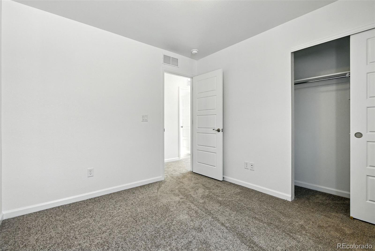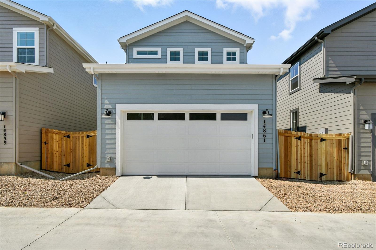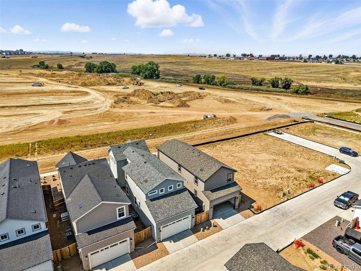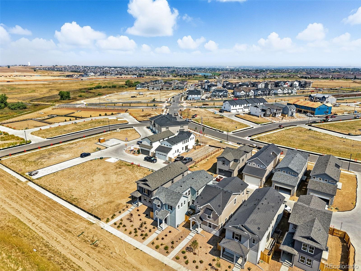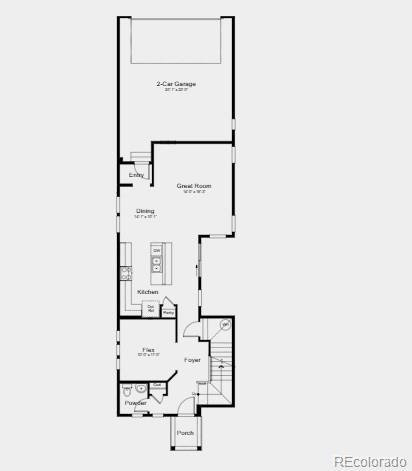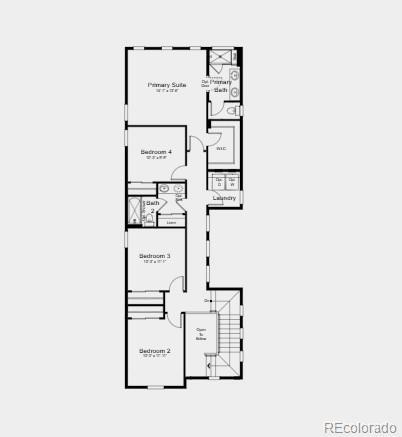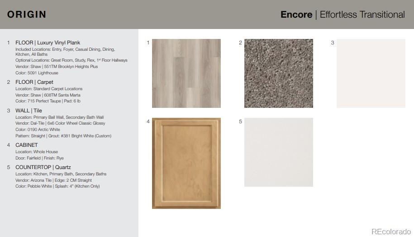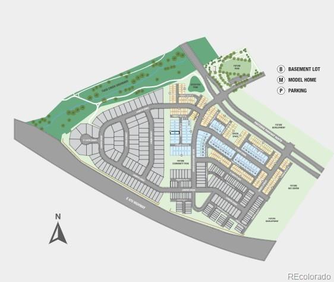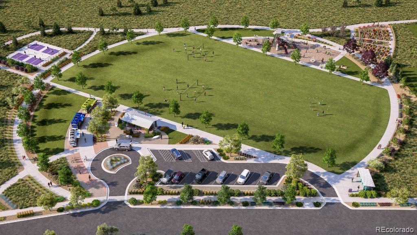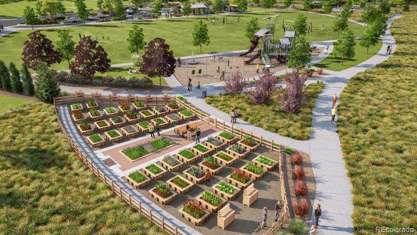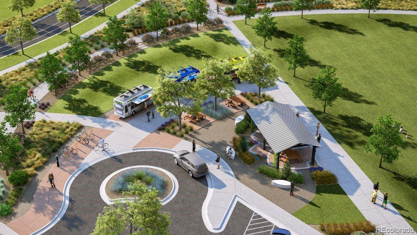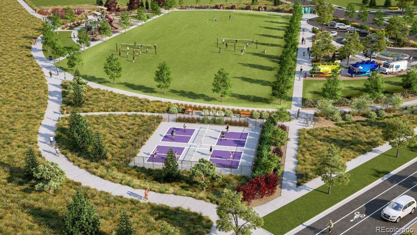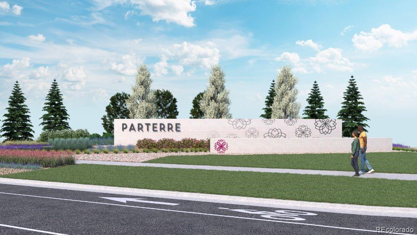Find us on...
Dashboard
- 4 Beds
- 3 Baths
- 1,951 Sqft
- .07 Acres
New Search X
14861 Arbor Blvd W
What's Special: Premium Location | Greenbelt Lot | Close to Park | Dedicated Study. New Construction – Ready Now! Built by America’s Most Trusted Homebuilder. Welcome to the Stella at 14861 Arbor Blvd West at Parterre—a cheerful and flexible home designed for everyday comfort. Just off the airy two-story foyer, a private flex room offers space for working, crafting, or quiet moments. The open kitchen flows into a welcoming dining area and cozy great room, with access to a charming patio—perfect for morning coffee or evening chats. Upstairs, sunlight fills the hallway leading to three bedrooms, a full bath with dual sinks, and a convenient laundry room. At the end of the hall, the spacious primary suite offers a peaceful retreat with the privacy you deserve. Parterre is a thoughtfully planned community in Thornton, CO. Garden North is the first of five unique villages, featuring single-family homes with optional basements, gas-ready utilities, and low-maintenance living. Planned amenities include a rec center with pool, pickleball courts, playgrounds, 22 pocket parks, and trails connecting to the Todd Creek system. Enjoy easy access to I-25, E-470, Denver Premium Outlets, and the South Platte River. Thornton offers 140+ miles of trails and 2,500 acres of open space to explore. Additional highlights added include: additional sink at bath 2. MLS#8956084
Listing Office: RE/MAX Professionals 
Essential Information
- MLS® #8956084
- Price$509,990
- Bedrooms4
- Bathrooms3.00
- Full Baths2
- Half Baths1
- Square Footage1,951
- Acres0.07
- Year Built2025
- TypeResidential
- Sub-TypeSingle Family Residence
- StyleA-Frame
- StatusActive
Community Information
- Address14861 Arbor Blvd W
- SubdivisionParterre
- CityThornton
- CountyAdams
- StateCO
- Zip Code80602
Amenities
- Parking Spaces2
- ParkingConcrete, Dry Walled
- # of Garages2
Amenities
Clubhouse, Fitness Center, Garden Area, Park, Playground, Pool, Trail(s)
Utilities
Electricity Connected, Natural Gas Connected, Phone Available
Interior
- HeatingNatural Gas
- CoolingCentral Air
- FireplaceYes
- FireplacesInsert
- StoriesTwo
Interior Features
Corian Counters, Kitchen Island, Open Floorplan, Quartz Counters, Walk-In Closet(s)
Appliances
Convection Oven, Dishwasher, Disposal, Electric Water Heater, Gas Water Heater, Microwave, Oven, Sump Pump
Exterior
- Exterior FeaturesLighting
- RoofComposition
Lot Description
Landscaped, Master Planned, Sprinklers In Front
School Information
- DistrictSchool District 27-J
- ElementaryWest Ridge
- MiddleRoger Quist
- HighRiverdale Ridge
Additional Information
- Date ListedAugust 4th, 2025
Listing Details
 RE/MAX Professionals
RE/MAX Professionals
 Terms and Conditions: The content relating to real estate for sale in this Web site comes in part from the Internet Data eXchange ("IDX") program of METROLIST, INC., DBA RECOLORADO® Real estate listings held by brokers other than RE/MAX Professionals are marked with the IDX Logo. This information is being provided for the consumers personal, non-commercial use and may not be used for any other purpose. All information subject to change and should be independently verified.
Terms and Conditions: The content relating to real estate for sale in this Web site comes in part from the Internet Data eXchange ("IDX") program of METROLIST, INC., DBA RECOLORADO® Real estate listings held by brokers other than RE/MAX Professionals are marked with the IDX Logo. This information is being provided for the consumers personal, non-commercial use and may not be used for any other purpose. All information subject to change and should be independently verified.
Copyright 2026 METROLIST, INC., DBA RECOLORADO® -- All Rights Reserved 6455 S. Yosemite St., Suite 500 Greenwood Village, CO 80111 USA
Listing information last updated on February 14th, 2026 at 5:33pm MST.

