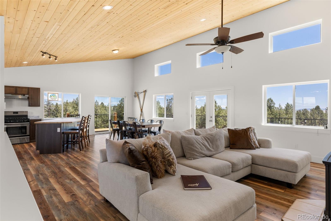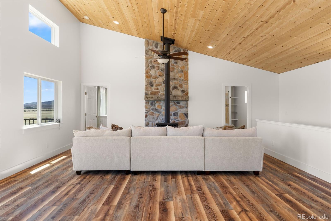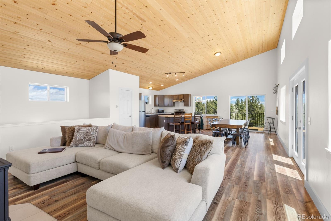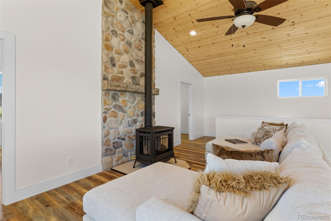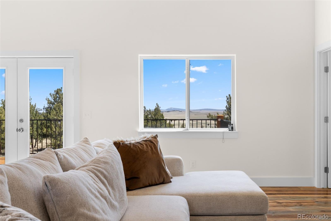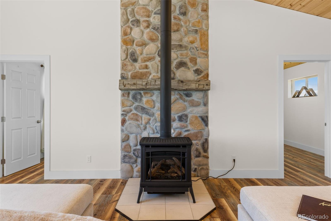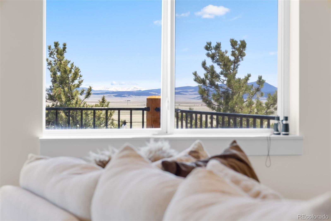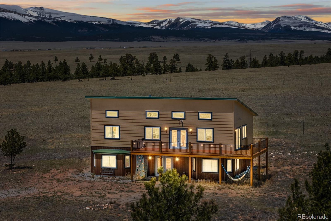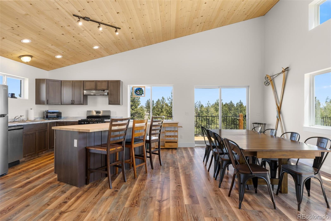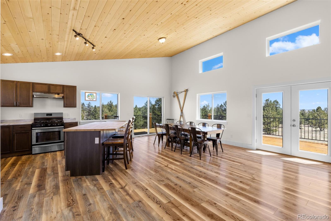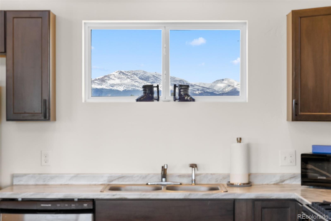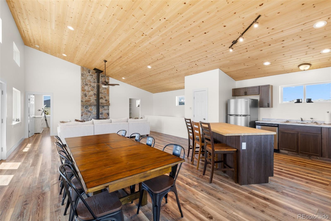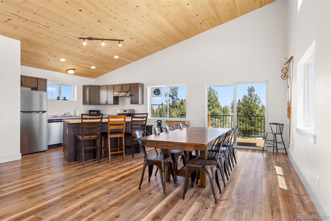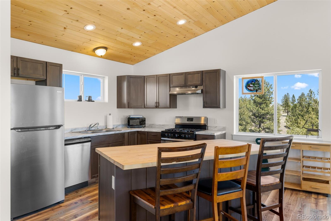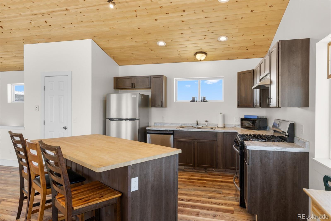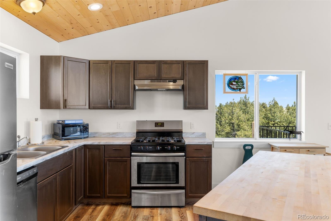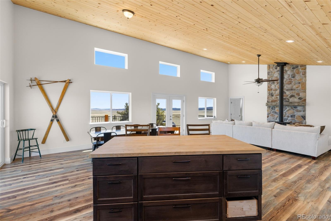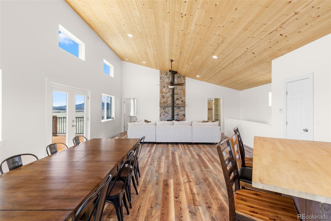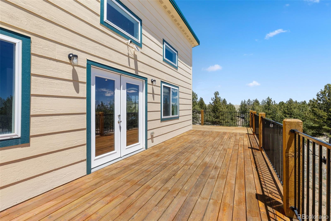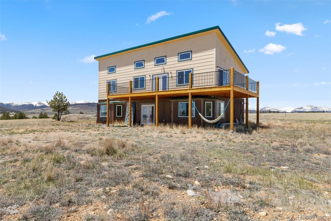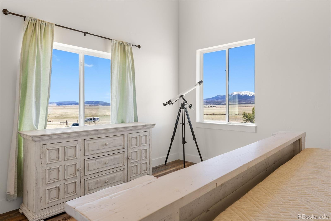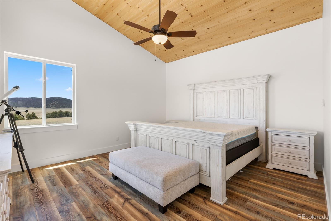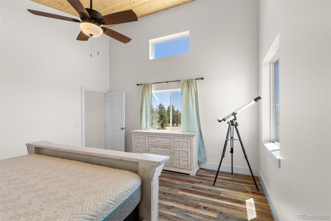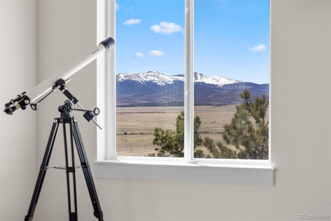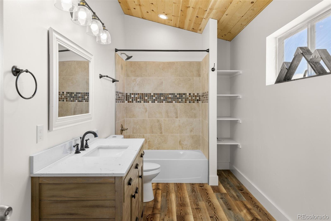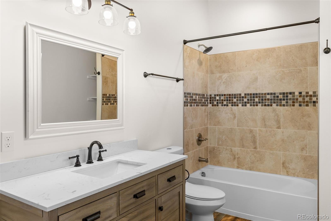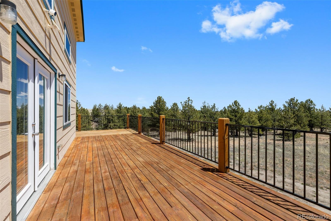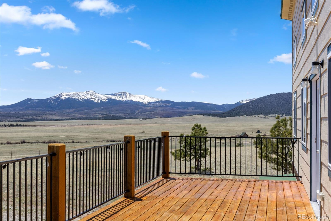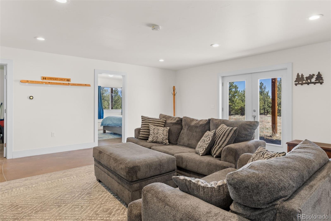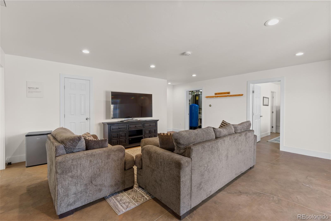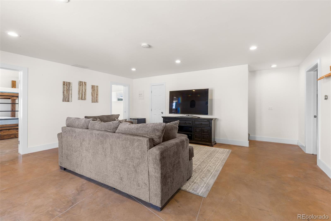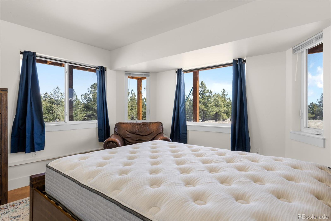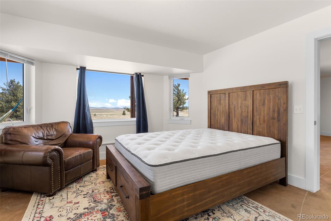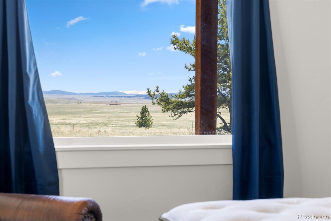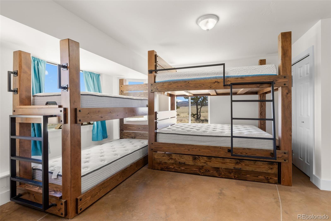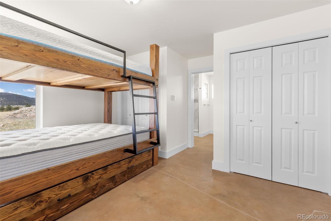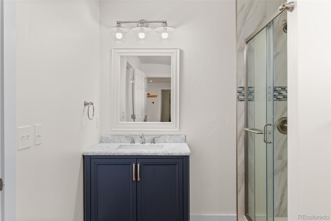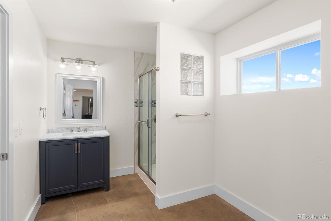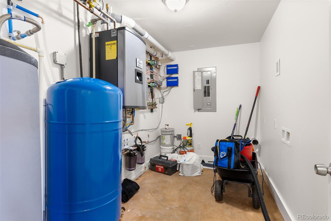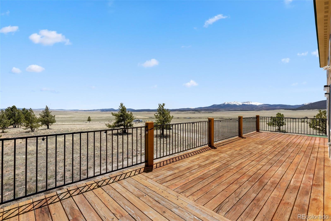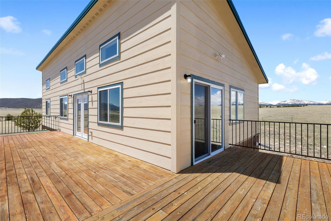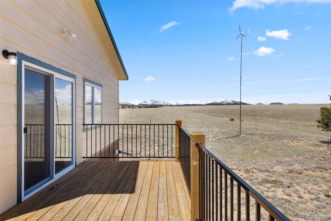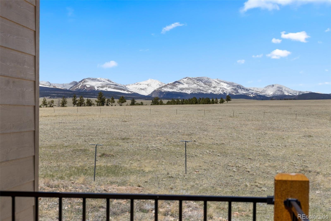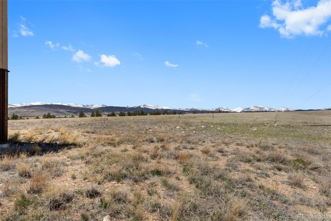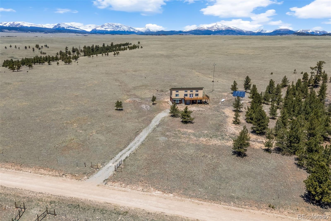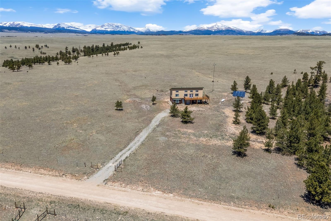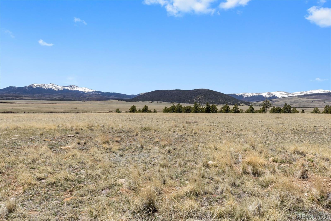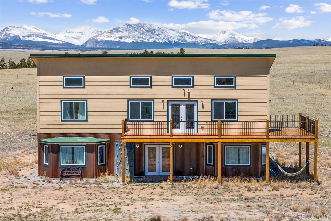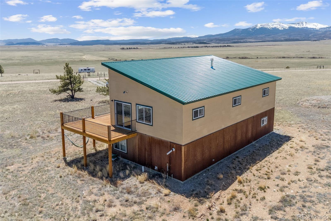Find us on...
Dashboard
- 3 Beds
- 2 Baths
- 2,347 Sqft
- 8.24 Acres
New Search X
431 Rudisill Street
Experience modern mountain living in this pristine 2019-built home with sweeping views of the Mosquito Range. Bordering thousands of acres of BLM and conservation land, this energy-efficient retreat offers privacy, year-round comfort, and no HOA restrictions. Designed for off-grid living, the property features full solar power, in-floor radiant heat, and a fully fenced lot with gated entry. Inside, high ceilings, expansive windows, and passive solar design fill the home with light while maximizing efficiency. A cozy gas stove and custom Riverwalk accent wall—added after construction—bring warmth and style to the open-concept living space. Perfect as a full-time residence, vacation home, or investment with net rental income over $37,000, this like-new property blends modern finishes with mountain charm. Enjoy world-class skiing, hiking, and fishing nearby in Fairplay, Buena Vista, and Breckenridge. If you’ve been searching for a newer Colorado mountain home with privacy, views, and off-grid capability—this one checks all the boxes.
Listing Office: eXp Realty, LLC 
Essential Information
- MLS® #8963113
- Price$699,900
- Bedrooms3
- Bathrooms2.00
- Full Baths2
- Square Footage2,347
- Acres8.24
- Year Built2019
- TypeResidential
- Sub-TypeSingle Family Residence
- StyleContemporary
- StatusActive
Community Information
- Address431 Rudisill Street
- SubdivisionHomestead Acres
- CityFairplay
- CountyPark
- StateCO
- Zip Code80440
Amenities
- Parking Spaces8
- ParkingGravel
- ViewMeadow, Mountain(s)
Utilities
Off Grid, Phone Available, Propane
Interior
- HeatingActive Solar, Radiant Floor
- CoolingOther
- FireplaceYes
- # of Fireplaces1
- FireplacesGas, Living Room
- StoriesTwo
Interior Features
Butcher Counters, Ceiling Fan(s), High Ceilings, Kitchen Island, Pantry, Smoke Free, T&G Ceilings
Appliances
Dishwasher, Microwave, Range, Range Hood, Refrigerator
Exterior
- Exterior FeaturesFire Pit, Private Yard
- WindowsBay Window(s)
- RoofMetal
- FoundationSlab
Lot Description
Borders Public Land, Level, Open Space
School Information
- DistrictPark County RE-2
- ElementaryEdith Teter
- MiddleSouth Park
- HighSouth Park
Additional Information
- Date ListedMay 24th, 2025
Listing Details
 eXp Realty, LLC
eXp Realty, LLC
 Terms and Conditions: The content relating to real estate for sale in this Web site comes in part from the Internet Data eXchange ("IDX") program of METROLIST, INC., DBA RECOLORADO® Real estate listings held by brokers other than RE/MAX Professionals are marked with the IDX Logo. This information is being provided for the consumers personal, non-commercial use and may not be used for any other purpose. All information subject to change and should be independently verified.
Terms and Conditions: The content relating to real estate for sale in this Web site comes in part from the Internet Data eXchange ("IDX") program of METROLIST, INC., DBA RECOLORADO® Real estate listings held by brokers other than RE/MAX Professionals are marked with the IDX Logo. This information is being provided for the consumers personal, non-commercial use and may not be used for any other purpose. All information subject to change and should be independently verified.
Copyright 2025 METROLIST, INC., DBA RECOLORADO® -- All Rights Reserved 6455 S. Yosemite St., Suite 500 Greenwood Village, CO 80111 USA
Listing information last updated on December 20th, 2025 at 7:49am MST.

