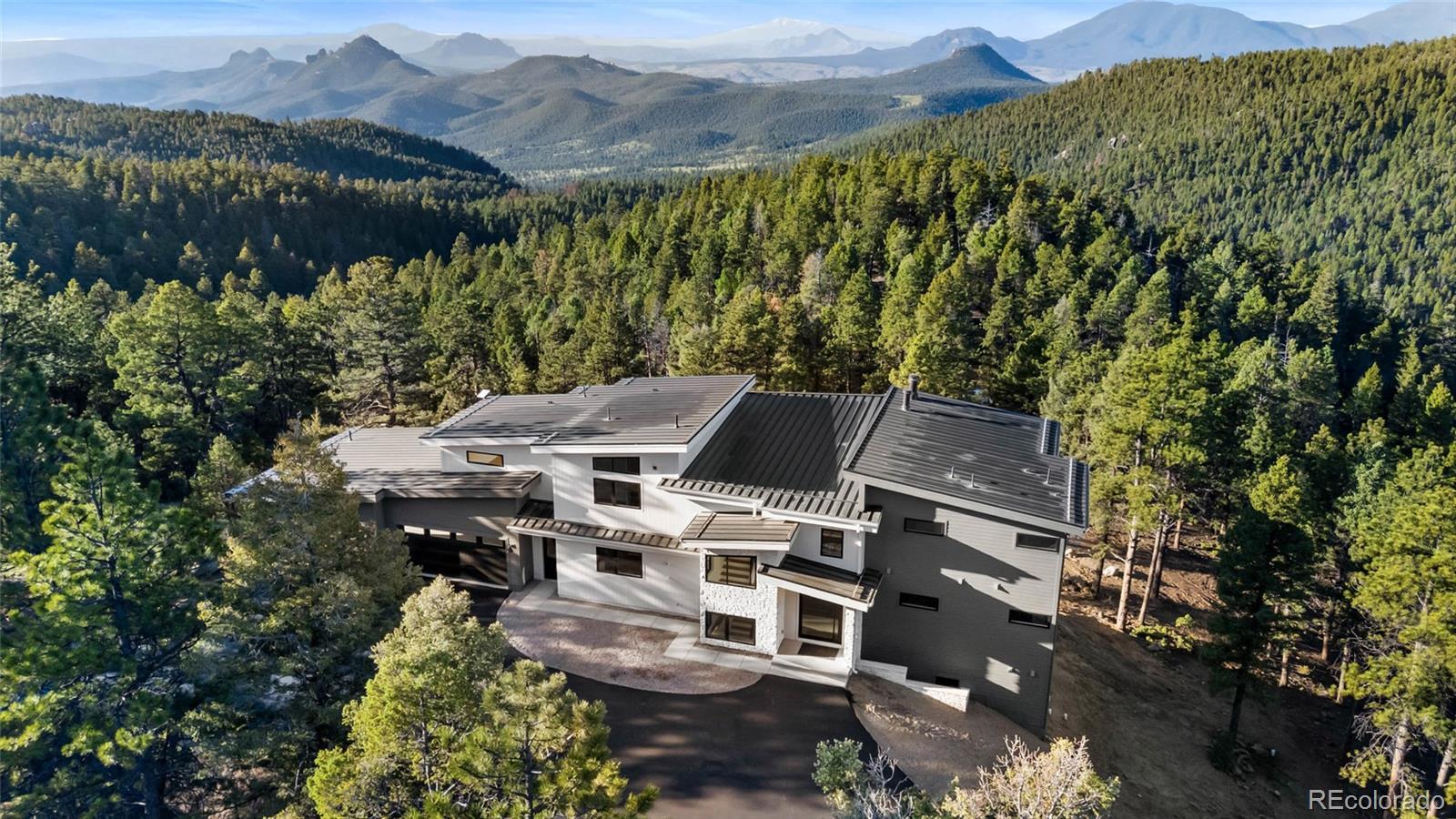Find us on...
Dashboard
- 7 Beds
- 7 Baths
- 6,039 Sqft
- 16.85 Acres
New Search X
13415 S Resort Drive
13415 S Resort Dr is a once-in-a-lifetime opportunity to own luxury new construction on 16 acres in the beautiful Colorado Front Range. This extraordinary home has been designed to blend modern touches with natural living, offering breath-taking, word-class views of Pikes Peak, lush mountain meadows, and room for horses to graze—all just 45 minutes from downtown Denver. The 6,039 sqft home features 7 spacious bedrooms and 7 bathrooms, perfect for both generational living and effortless entertaining. The main floor is designed to maximize your enjoyment of the natural environment, with vaulted ceilings, expansive south-facing windows, and designer bifold doors to help invite the outdoors in. Meanwhile, the gourmet kitchen features professional-grade Wolf & Miele appliances, an impressive stone fireplace, and is situated next to an expansive main-level primary suite. Upstairs you will find a second primary suite, two additional bedrooms, and designated office space. The walkout basement features two more bedrooms, a flex space for a gym or home theater, a glass-walled wine cellar, and a large area for entertaining. The home is heated with in-floor radiant heat under six inch white oak flooring, and has a dog wash station just inside from the oversized 4-car garage. The three levels of outdoor living include a ground-level patio, a private deck for the upper level primary bedroom, and a wrap-around deck on the main level. Stairs from the main level deck down to the back of the property ensure you're never far from being able to explore the stunning 16 acre property. Nearly every room in the house has incredible mountain views; call now to schedule your tour of this once-in-a-lifetime property. Take a look at our video tour here: https://www.stilesdevelopment.com/13415
Listing Office: Stiles Realty 
Essential Information
- MLS® #8971995
- Price$3,400,000
- Bedrooms7
- Bathrooms7.00
- Full Baths6
- Half Baths1
- Square Footage6,039
- Acres16.85
- Year Built2025
- TypeResidential
- Sub-TypeSingle Family Residence
- StatusActive
Style
Contemporary, Mountain Contemporary
Community Information
- Address13415 S Resort Drive
- Subdivision235651 EX SUR 2-7-71 E74-10-92
- CityConifer
- CountyJefferson
- StateCO
- Zip Code80433
Amenities
- Parking Spaces4
- # of Garages4
Utilities
Electricity Connected, Natural Gas Connected
Parking
220 Volts, Asphalt, Dry Walled, Electric Vehicle Charging Station(s), Finished Garage, Heated Garage, Insulated Garage, Oversized
View
Meadow, Mountain(s), Plains, Valley
Interior
- HeatingNatural Gas, Radiant Floor
- CoolingNone
- FireplaceYes
- # of Fireplaces2
- StoriesTwo
Interior Features
Built-in Features, Entrance Foyer, High Ceilings, High Speed Internet, Kitchen Island, Open Floorplan, Pantry, Primary Suite, Quartz Counters, Radon Mitigation System, Smoke Free, Vaulted Ceiling(s), Walk-In Closet(s), Wired for Data
Appliances
Bar Fridge, Dishwasher, Disposal, Freezer, Microwave, Range, Range Hood, Refrigerator
Fireplaces
Gas, Great Room, Primary Bedroom
Exterior
- WindowsDouble Pane Windows
- RoofComposition, Metal
- FoundationRaised, Slab
Exterior Features
Balcony, Gas Grill, Gas Valve, Rain Gutters
Lot Description
Corner Lot, Cul-De-Sac, Fire Mitigation, Foothills, Many Trees, Mountainous, Open Space, Secluded
School Information
- DistrictJefferson County R-1
- ElementaryWest Jefferson
- MiddleWest Jefferson
- HighConifer
Additional Information
- Date ListedApril 16th, 2025
- ZoningA-2
Listing Details
 Stiles Realty
Stiles Realty
 Terms and Conditions: The content relating to real estate for sale in this Web site comes in part from the Internet Data eXchange ("IDX") program of METROLIST, INC., DBA RECOLORADO® Real estate listings held by brokers other than RE/MAX Professionals are marked with the IDX Logo. This information is being provided for the consumers personal, non-commercial use and may not be used for any other purpose. All information subject to change and should be independently verified.
Terms and Conditions: The content relating to real estate for sale in this Web site comes in part from the Internet Data eXchange ("IDX") program of METROLIST, INC., DBA RECOLORADO® Real estate listings held by brokers other than RE/MAX Professionals are marked with the IDX Logo. This information is being provided for the consumers personal, non-commercial use and may not be used for any other purpose. All information subject to change and should be independently verified.
Copyright 2025 METROLIST, INC., DBA RECOLORADO® -- All Rights Reserved 6455 S. Yosemite St., Suite 500 Greenwood Village, CO 80111 USA
Listing information last updated on August 12th, 2025 at 6:33am MDT.






































