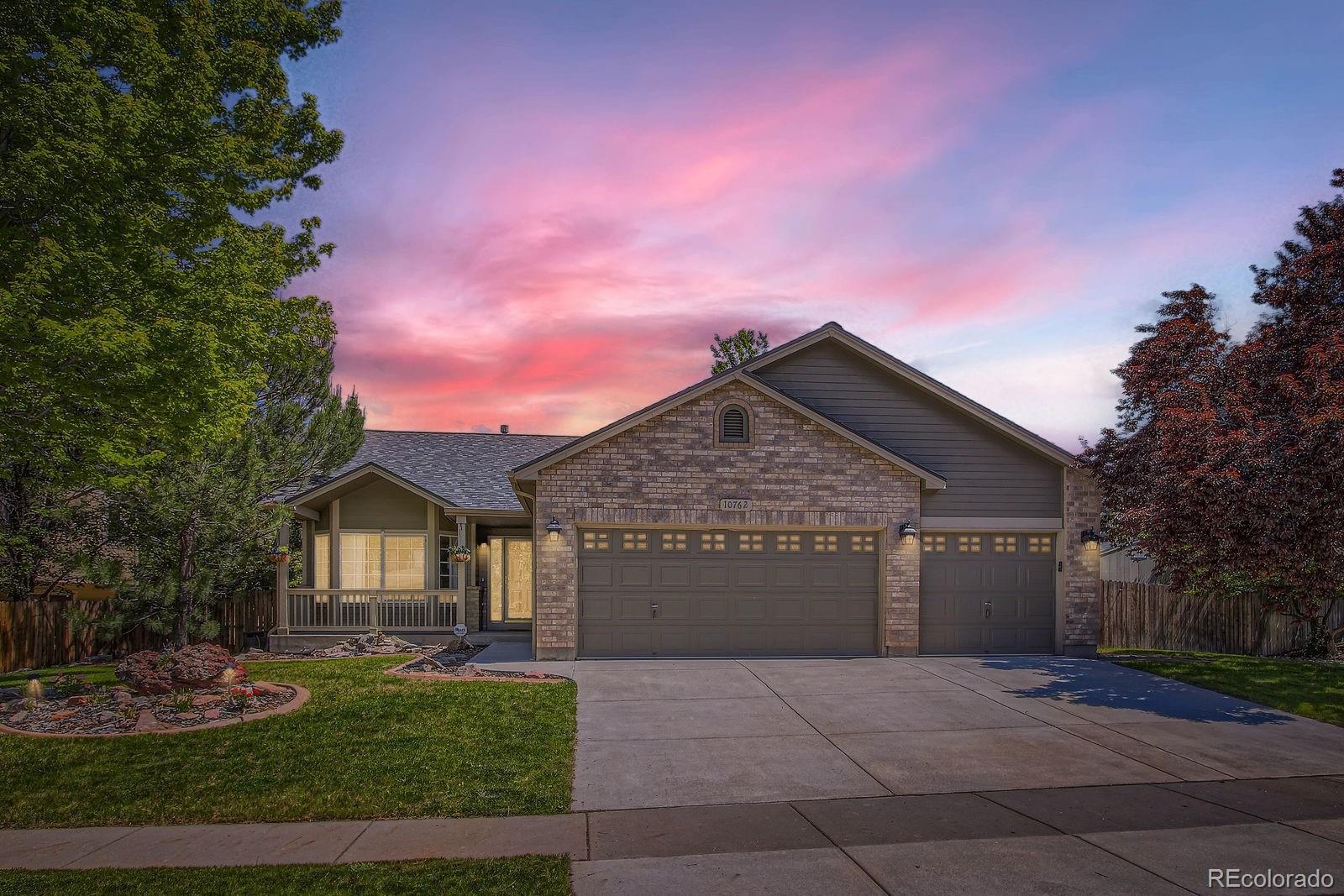Find us on...
Dashboard
- 5 Beds
- 5 Baths
- 3,334 Sqft
- .19 Acres
New Search X
10762 W 54th Place
Fully renovated 5BD/5BA ranch in Skyline Estates! Enjoy main-level living with 3 bedrooms including a primary suite with updated en-suite bath, plus a newly renovated full and powder bath (2025). Modernized kitchen with painted cabinetry, granite countertops, and large island opens to a bright, open layout with new hardwood floors throughout. Finished basement offers brand new LVP (2024), 2 bedrooms, a full and half bath, and a spacious family room with kitchenette. Insulated 3-car tandem garage ideal for vehicles, tools, or workshop. Low-maintenance yard with 6-ft privacy fence, patio, and shed. Great neighborhood in a sought-after school district, walking distance to Apex Center, parks, playgrounds, and just a 10 minute walk to RTD light rail for easy access to Olde Town, Union Station, and beyond. Space, updates, and location - this one has it all!
Listing Office: Colorado Realty 4 Less, LLC 
Essential Information
- MLS® #8977414
- Price$899,000
- Bedrooms5
- Bathrooms5.00
- Full Baths3
- Half Baths2
- Square Footage3,334
- Acres0.19
- Year Built2003
- TypeResidential
- Sub-TypeSingle Family Residence
- StyleTraditional
- StatusActive
Community Information
- Address10762 W 54th Place
- SubdivisionSkyline Estates
- CityArvada
- CountyJefferson
- StateCO
- Zip Code80002
Amenities
- Parking Spaces3
- ParkingInsulated Garage, Tandem
- # of Garages3
Utilities
Cable Available, Electricity Connected, Internet Access (Wired), Natural Gas Connected
Interior
- HeatingForced Air
- CoolingCentral Air
- FireplaceYes
- # of Fireplaces1
- FireplacesGas, Gas Log
- StoriesOne
Interior Features
Ceiling Fan(s), Entrance Foyer, Five Piece Bath, Granite Counters, High Speed Internet, Kitchen Island, Open Floorplan, Primary Suite, Walk-In Closet(s), Wet Bar
Appliances
Dishwasher, Disposal, Dryer, Microwave, Oven, Range, Refrigerator, Washer
Exterior
- Exterior FeaturesPrivate Yard, Rain Gutters
- Lot DescriptionLandscaped
- WindowsDouble Pane Windows
- RoofComposition
School Information
- DistrictJefferson County R-1
- ElementaryVanderhoof
- MiddleDrake
- HighArvada West
Additional Information
- Date ListedJune 12th, 2025
- ZoningSFR
Listing Details
 Colorado Realty 4 Less, LLC
Colorado Realty 4 Less, LLC
 Terms and Conditions: The content relating to real estate for sale in this Web site comes in part from the Internet Data eXchange ("IDX") program of METROLIST, INC., DBA RECOLORADO® Real estate listings held by brokers other than RE/MAX Professionals are marked with the IDX Logo. This information is being provided for the consumers personal, non-commercial use and may not be used for any other purpose. All information subject to change and should be independently verified.
Terms and Conditions: The content relating to real estate for sale in this Web site comes in part from the Internet Data eXchange ("IDX") program of METROLIST, INC., DBA RECOLORADO® Real estate listings held by brokers other than RE/MAX Professionals are marked with the IDX Logo. This information is being provided for the consumers personal, non-commercial use and may not be used for any other purpose. All information subject to change and should be independently verified.
Copyright 2025 METROLIST, INC., DBA RECOLORADO® -- All Rights Reserved 6455 S. Yosemite St., Suite 500 Greenwood Village, CO 80111 USA
Listing information last updated on June 14th, 2025 at 9:03pm MDT.


































