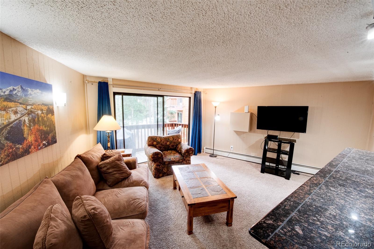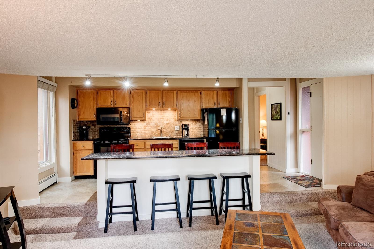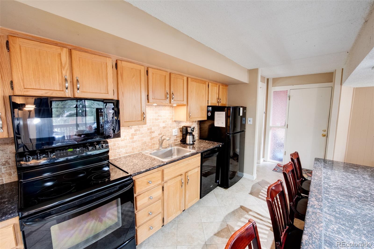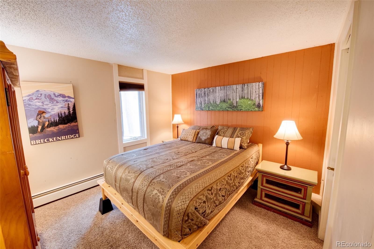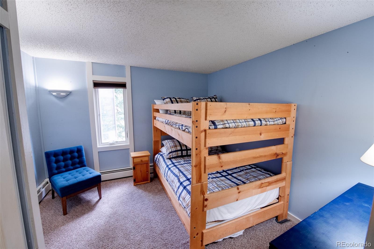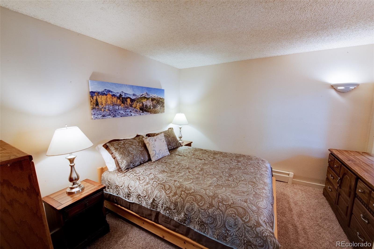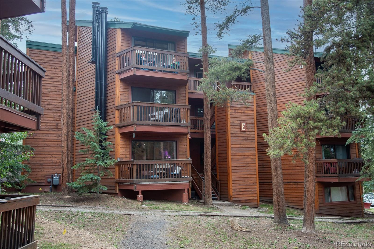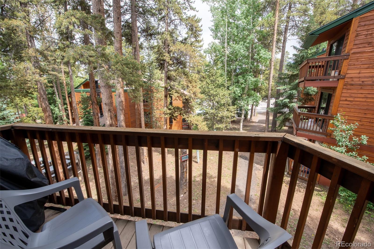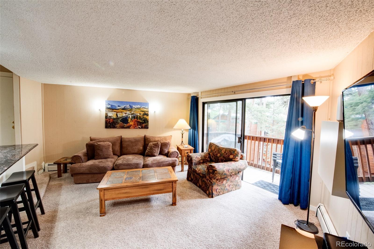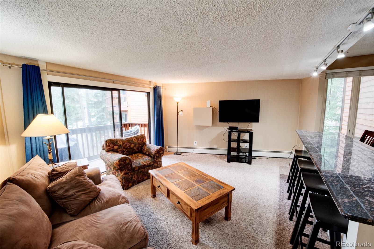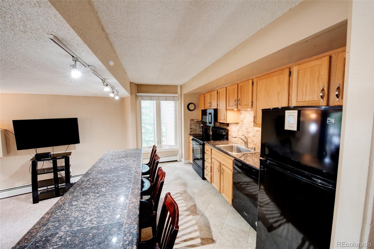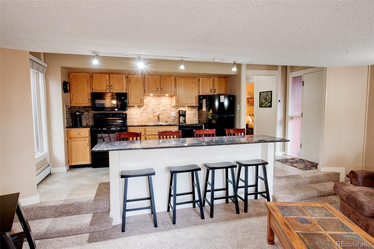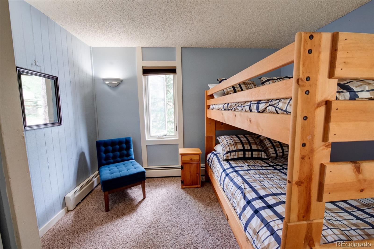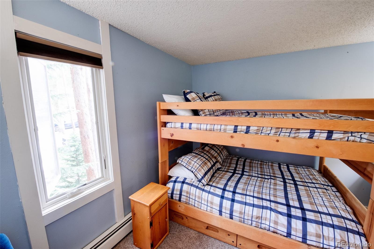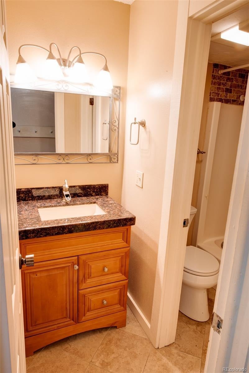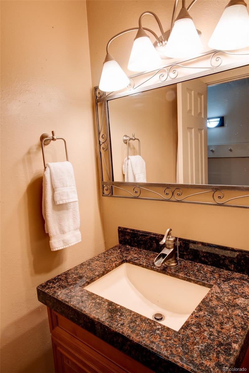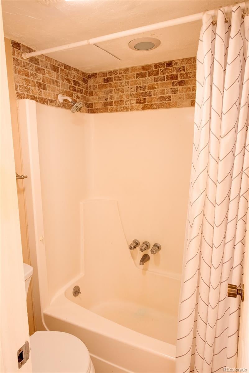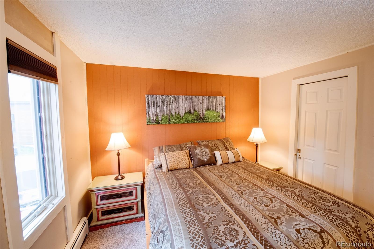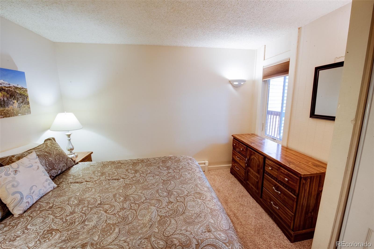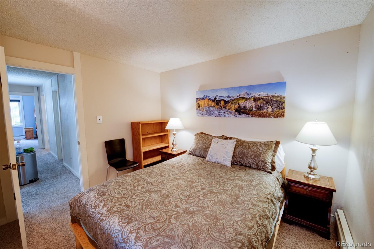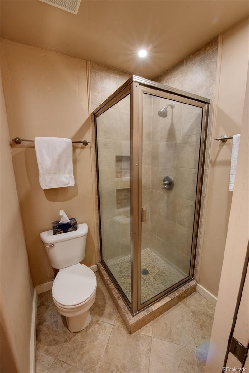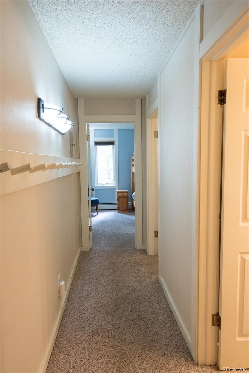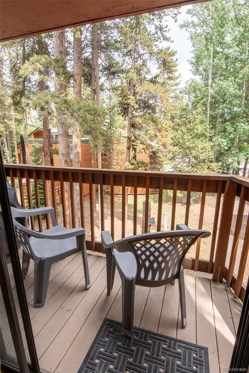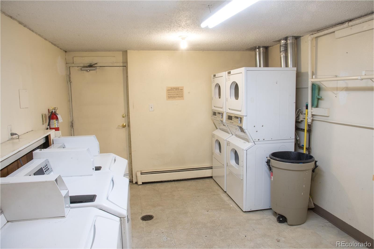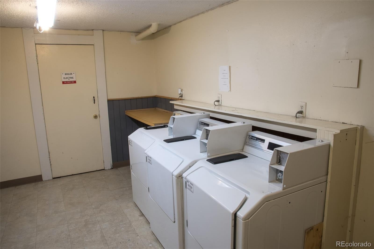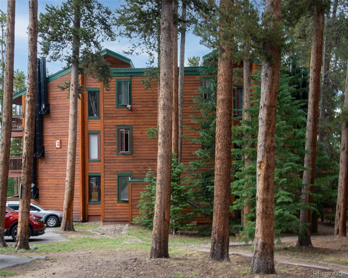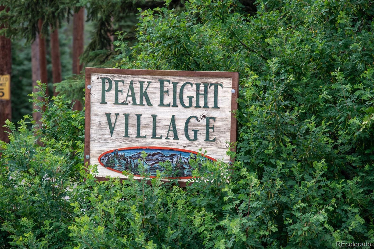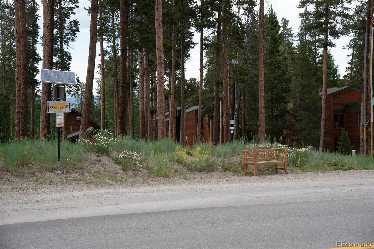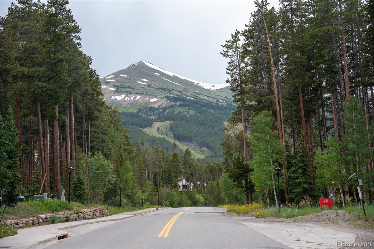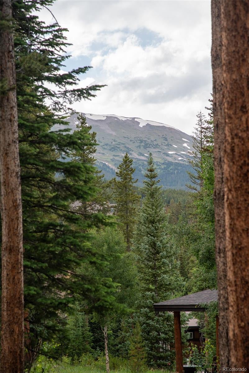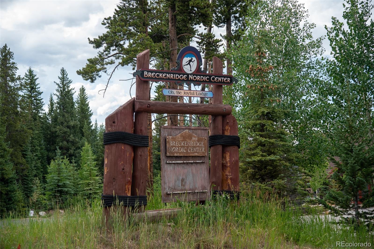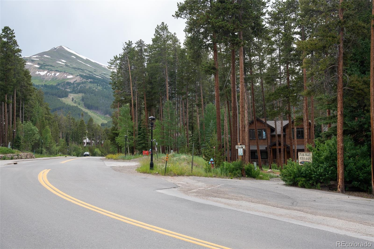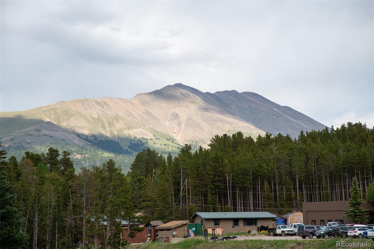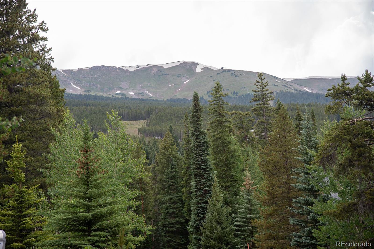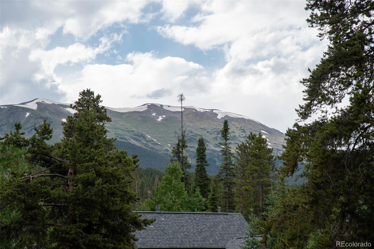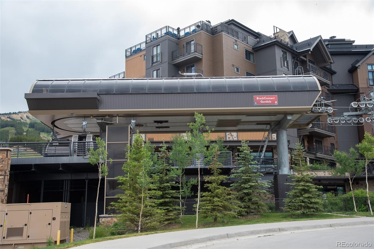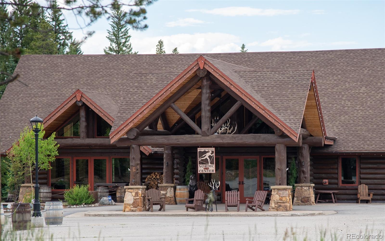Find us on...
Dashboard
- $799k Price
- 3 Beds
- 2 Baths
- 928 Sqft
New Search X
1100 Ski Hill Road 36
Nestled among spruce and aspen trees, this serene Peak 8 Village retreat offers the perfect blend of comfort, convenience, and character. Just a short 0.125-mile stroll or a quick ride on the free shuttle, you’ll find yourself at the Peak 8 base area and Historic Downtown Breckenridge. Inside, a spacious, open floor plan welcomes you with a peaceful, lodge-like atmosphere, complete with an upgraded kitchen and doors. Comfortable and cozy, it’s ideal for groups of 6–8 guests. The living area boasts a floor-to-ceiling sliding glass door that opens to a private walk-out deck with forest views, and a BBQ grill and chairs. The living room offers a flat-screen TV for catching sports or the morning snow report. Fully furnished and ready to go, this mountain haven is true home-away-from-home. In winter, skiing both alpine and Nordic is right outside your door, with easy bus access to the slopes and town. When the snow melts, step into summer adventure: hike directly into the national forest, explore the Cucumber Patch Preserve, trek the Lomax Mine trail, stroll the Peaks Trail, or enjoy the Peak 8 Adventure Park, all within reach. This rare three-bedroom condo in Peak 8 Village is truly special. Very low HOA dues and they include the HEAT.
Listing Office: RE/MAX Properties Of The Summit 
Essential Information
- MLS® #8994163
- Price$799,000
- Bedrooms3
- Bathrooms2.00
- Full Baths1
- Square Footage928
- Acres0.00
- Year Built1969
- TypeResidential
- Sub-TypeCondominium
- StyleMountain Contemporary
- StatusActive
Community Information
- Address1100 Ski Hill Road 36
- SubdivisionGold Camp
- CityBreckenridge
- CountySummit
- StateCO
- Zip Code80424
Amenities
- Parking Spaces2
- ParkingAsphalt
Utilities
Cable Available, Electricity Connected, Natural Gas Connected
Interior
- HeatingBaseboard, Hot Water
- CoolingNone
- StoriesOne
Interior Features
Eat-in Kitchen, Granite Counters, Kitchen Island
Appliances
Dishwasher, Microwave, Range, Refrigerator
Exterior
- Exterior FeaturesBalcony
- Lot DescriptionMountainous, Near Ski Area
- RoofShingle
- FoundationConcrete Perimeter
School Information
- DistrictSummit RE-1
- ElementaryBreckenridge
- MiddleSummit
- HighSummit
Additional Information
- Date ListedJuly 11th, 2025
- ZoningB10
Listing Details
RE/MAX Properties Of The Summit
 Terms and Conditions: The content relating to real estate for sale in this Web site comes in part from the Internet Data eXchange ("IDX") program of METROLIST, INC., DBA RECOLORADO® Real estate listings held by brokers other than RE/MAX Professionals are marked with the IDX Logo. This information is being provided for the consumers personal, non-commercial use and may not be used for any other purpose. All information subject to change and should be independently verified.
Terms and Conditions: The content relating to real estate for sale in this Web site comes in part from the Internet Data eXchange ("IDX") program of METROLIST, INC., DBA RECOLORADO® Real estate listings held by brokers other than RE/MAX Professionals are marked with the IDX Logo. This information is being provided for the consumers personal, non-commercial use and may not be used for any other purpose. All information subject to change and should be independently verified.
Copyright 2025 METROLIST, INC., DBA RECOLORADO® -- All Rights Reserved 6455 S. Yosemite St., Suite 500 Greenwood Village, CO 80111 USA
Listing information last updated on December 11th, 2025 at 5:03am MST.

