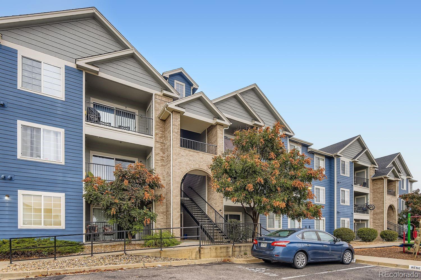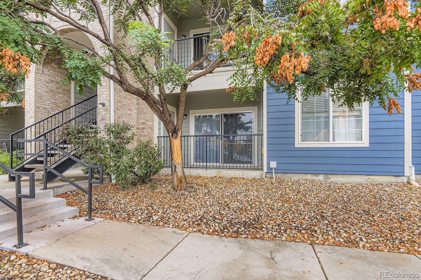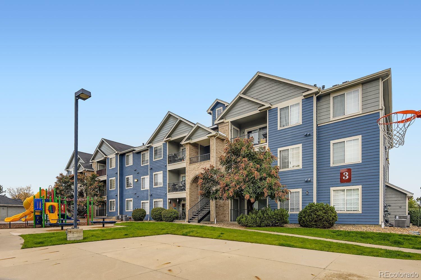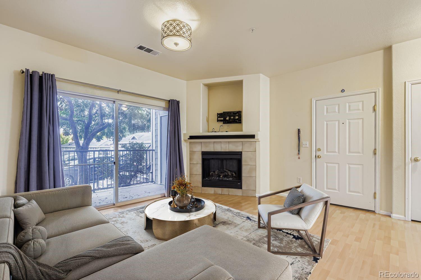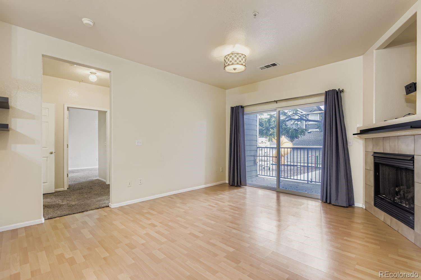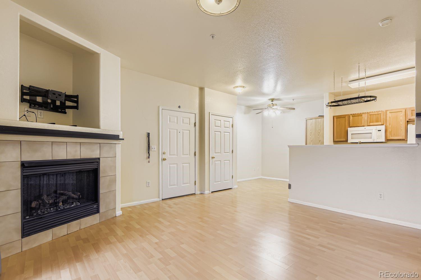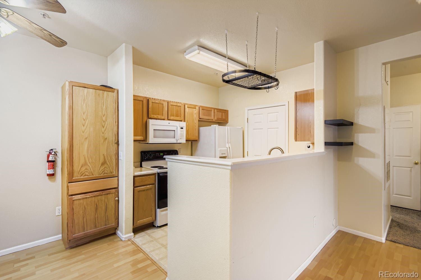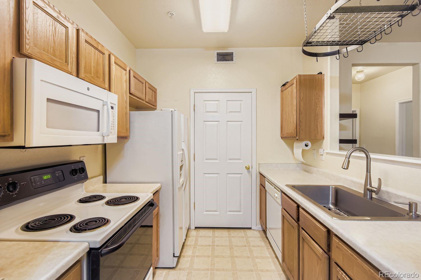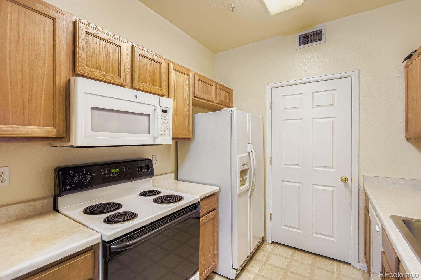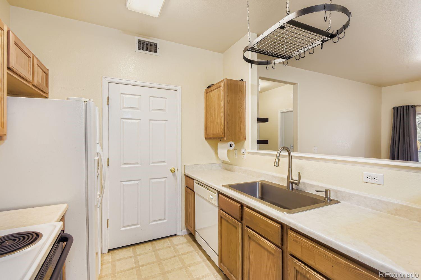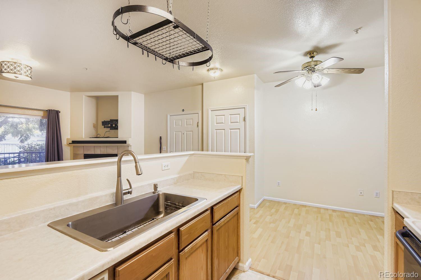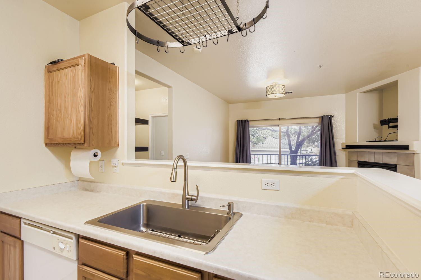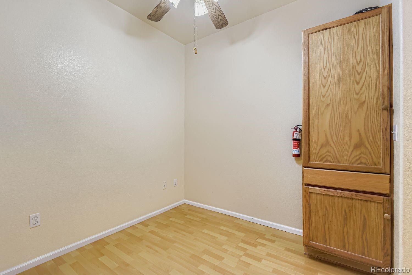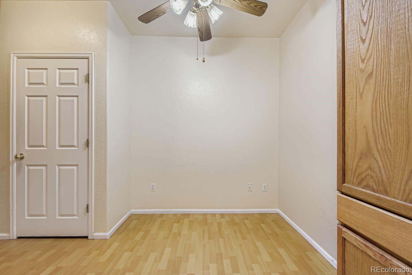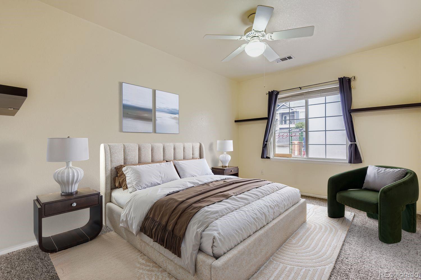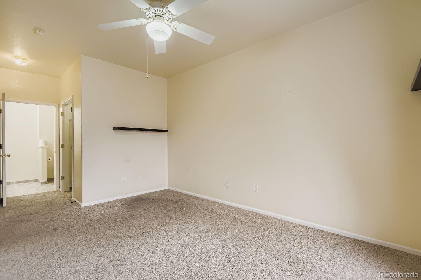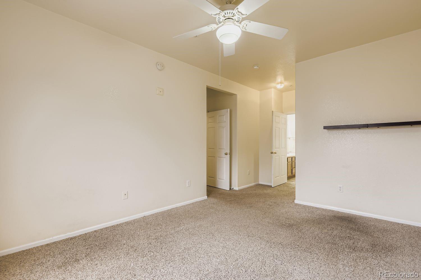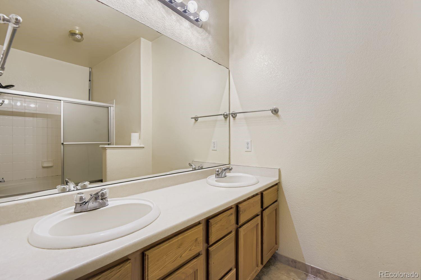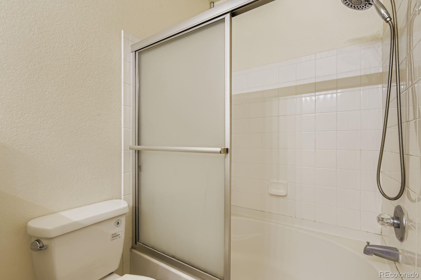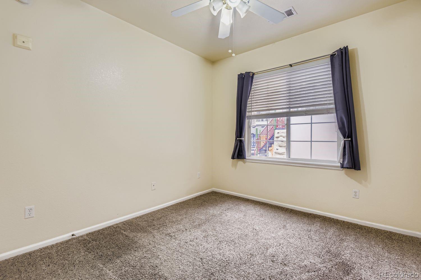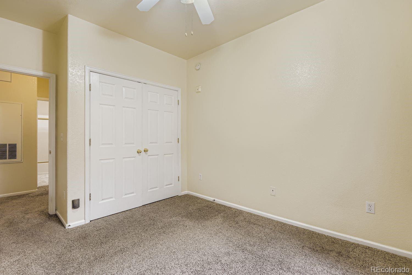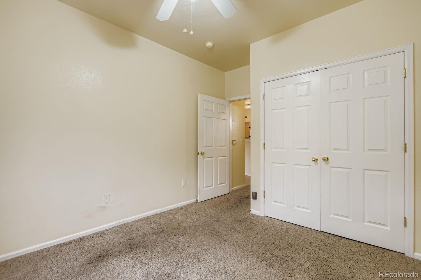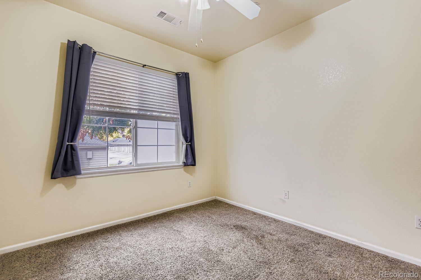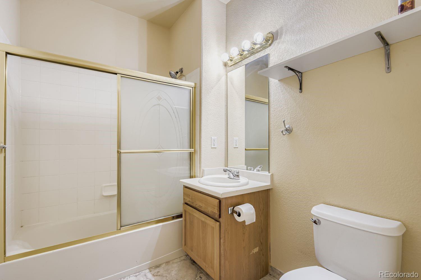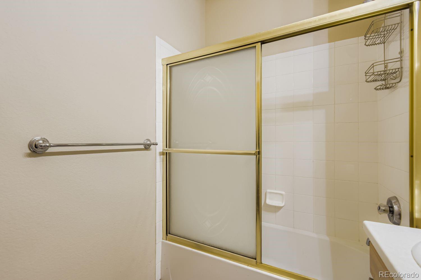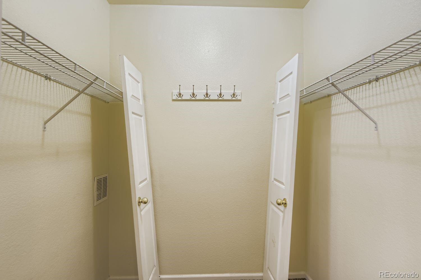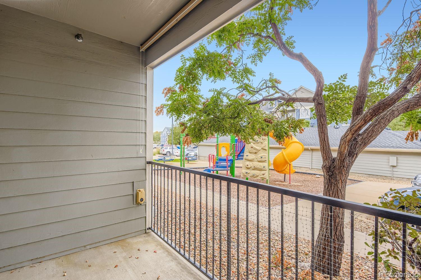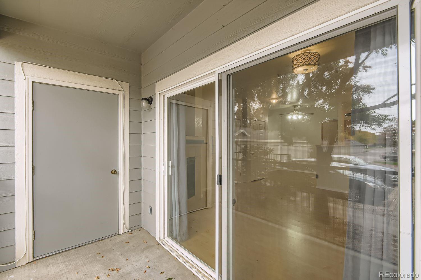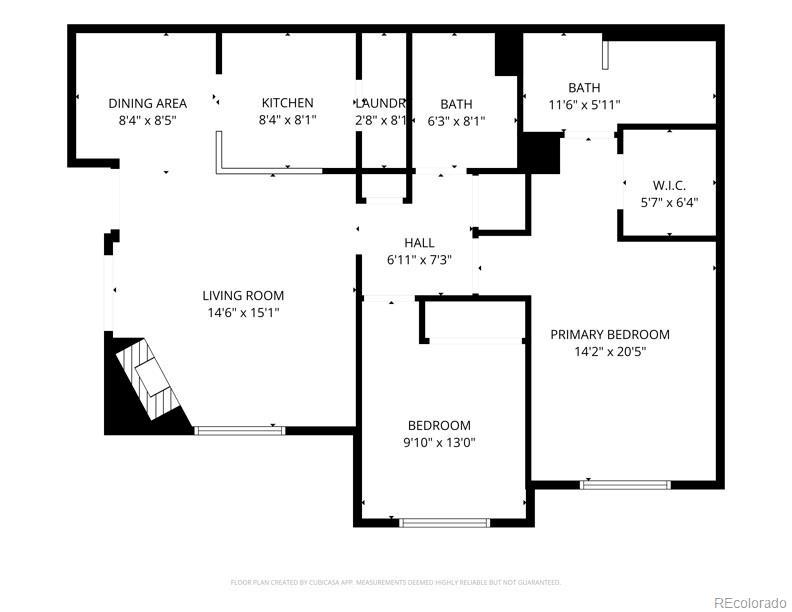Find us on...
Dashboard
- $293k Price
- 2 Beds
- 2 Baths
- 972 Sqft
New Search X
4451 S Ammons Street 3-103
Discover this charming condo and the convenience of "first-floor" living, nestled in the corner of the complex, complete with its own garage (#8). Rare opportunity...as units with a garages do not become available often (garage is conveniently located "nearest" to the unit). This home features a practical floor plan with 2 bedrooms and 2 bathrooms, in-unit laundry, a cozy fireplace, and a relaxing covered porch. Neautral colors thru-out and a tasteful blend of carpet and vinyl plank flooring. Complete with all the essentials: refrigerator, washer, and dryer are included. Stay comfortable year-round with A/C and ceiling fans in the summer and fireplace in the winter! While it's move-in ready, there's plenty of potential to add your personal touch and truly make it yours. Located in an excellent school district. Steps away from all your shopping needs, this property also offers quick access to the highway for an easy commute to work or the mountains. Schedule a viewing today...this attractively priced home won't last long. Ready to make it yours?
Listing Office: RE/MAX Professionals 
Essential Information
- MLS® #9001046
- Price$292,500
- Bedrooms2
- Bathrooms2.00
- Full Baths2
- Square Footage972
- Acres0.00
- Year Built2003
- TypeResidential
- Sub-TypeCondominium
- StyleContemporary
- StatusPending
Community Information
- Address4451 S Ammons Street 3-103
- SubdivisionLake Chalet
- CityLittleton
- CountyDenver
- StateCO
- Zip Code80123
Amenities
- Parking Spaces1
- # of Garages1
- ViewCity
Amenities
Clubhouse, Fitness Center, Parking
Utilities
Cable Available, Electricity Available, Electricity Connected, Natural Gas Available, Natural Gas Connected, Phone Available
Interior
- HeatingForced Air, Natural Gas
- CoolingCentral Air
- FireplaceYes
- # of Fireplaces1
- FireplacesElectric, Family Room
- StoriesOne
Interior Features
Ceiling Fan(s), Eat-in Kitchen, Laminate Counters, No Stairs, Walk-In Closet(s)
Appliances
Dishwasher, Disposal, Dryer, Gas Water Heater, Microwave, Oven, Range, Refrigerator, Washer
Exterior
- Exterior FeaturesBalcony
- RoofComposition
- FoundationConcrete Perimeter, Slab
Lot Description
Cul-De-Sac, Near Public Transit
Windows
Double Pane Windows, Window Coverings
School Information
- DistrictDenver 1
- ElementaryGrant Ranch E-8
- MiddleGrant Ranch E-8
- HighJohn F. Kennedy
Additional Information
- Date ListedOctober 9th, 2025
- ZoningR-2-A
Listing Details
 RE/MAX Professionals
RE/MAX Professionals
 Terms and Conditions: The content relating to real estate for sale in this Web site comes in part from the Internet Data eXchange ("IDX") program of METROLIST, INC., DBA RECOLORADO® Real estate listings held by brokers other than RE/MAX Professionals are marked with the IDX Logo. This information is being provided for the consumers personal, non-commercial use and may not be used for any other purpose. All information subject to change and should be independently verified.
Terms and Conditions: The content relating to real estate for sale in this Web site comes in part from the Internet Data eXchange ("IDX") program of METROLIST, INC., DBA RECOLORADO® Real estate listings held by brokers other than RE/MAX Professionals are marked with the IDX Logo. This information is being provided for the consumers personal, non-commercial use and may not be used for any other purpose. All information subject to change and should be independently verified.
Copyright 2025 METROLIST, INC., DBA RECOLORADO® -- All Rights Reserved 6455 S. Yosemite St., Suite 500 Greenwood Village, CO 80111 USA
Listing information last updated on December 30th, 2025 at 12:04pm MST.

