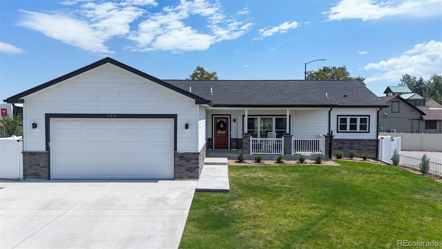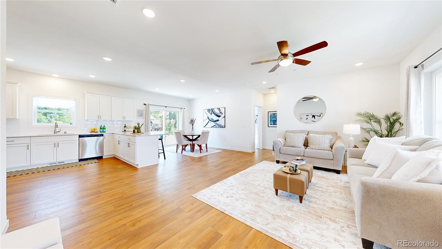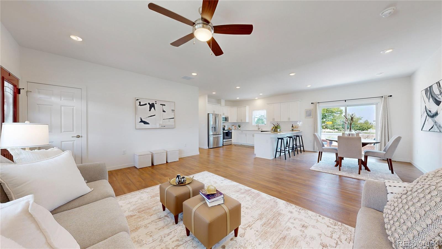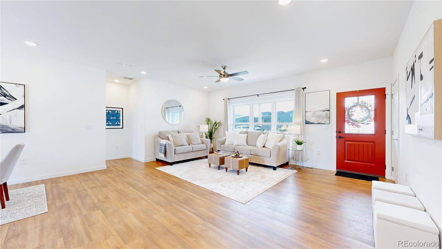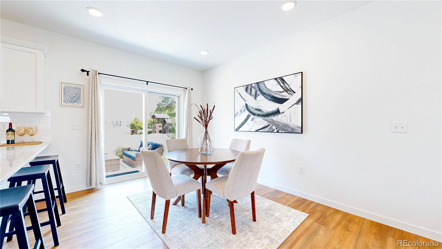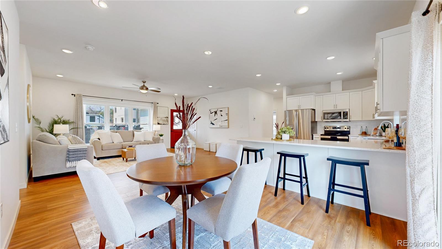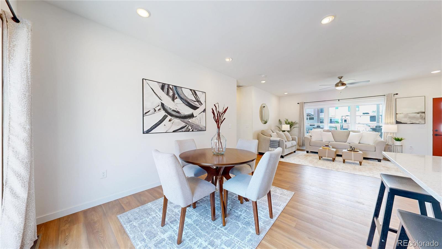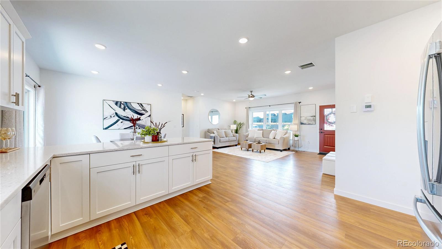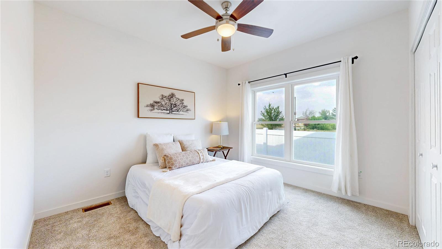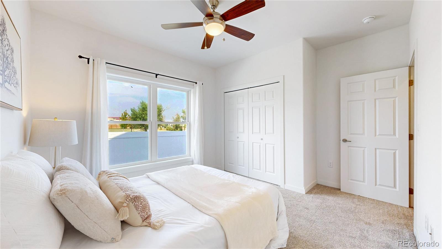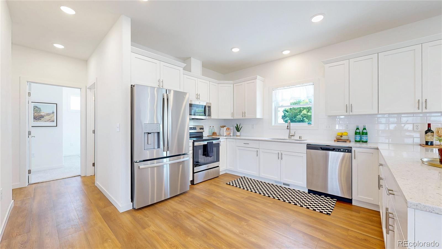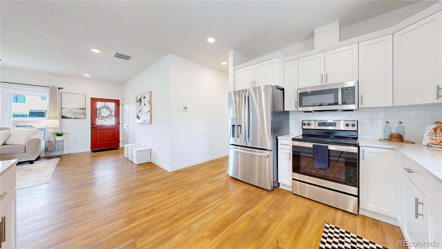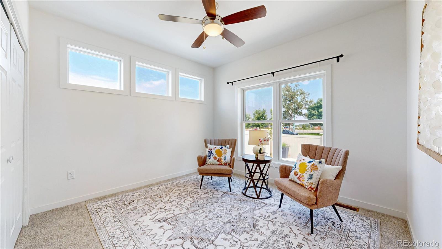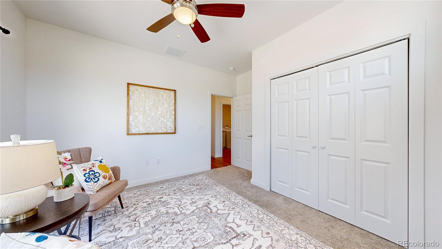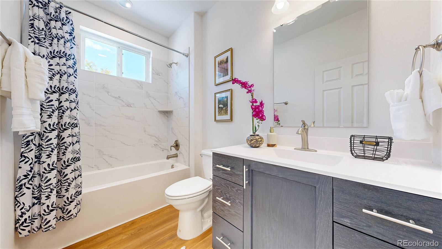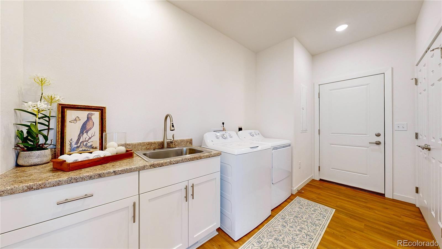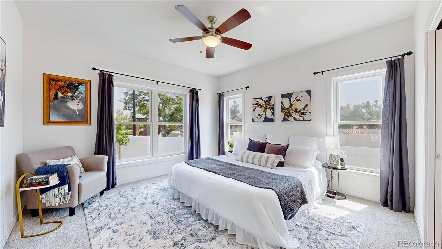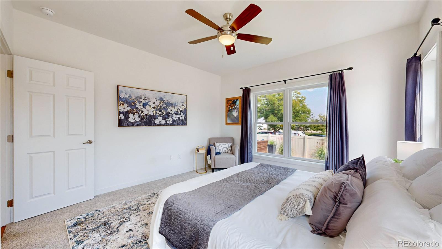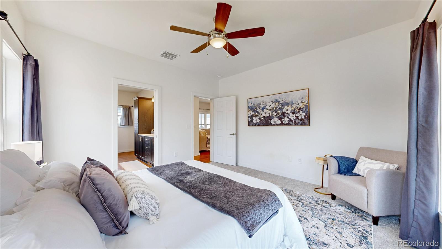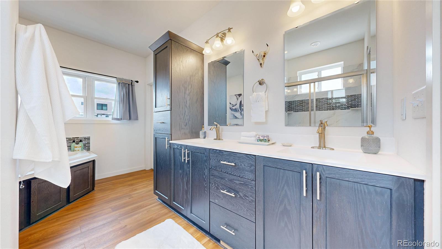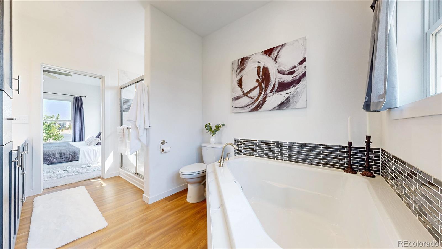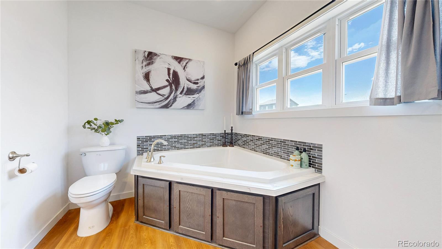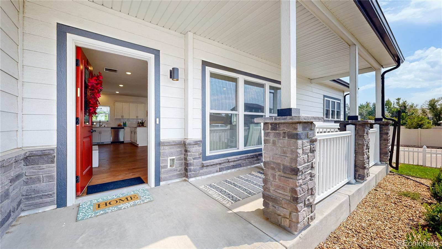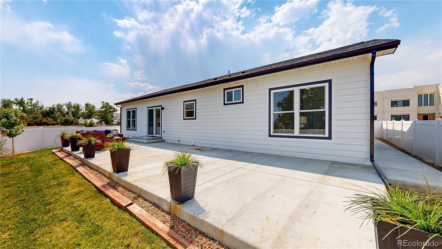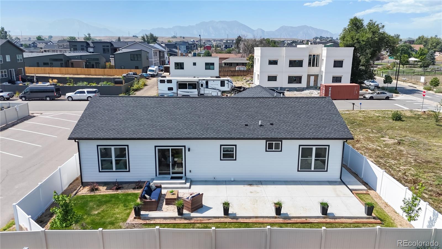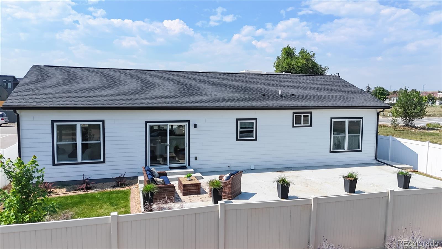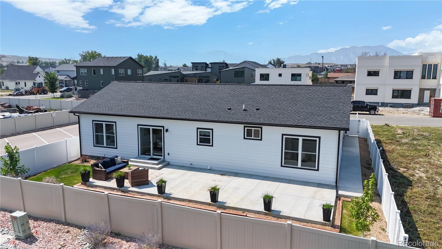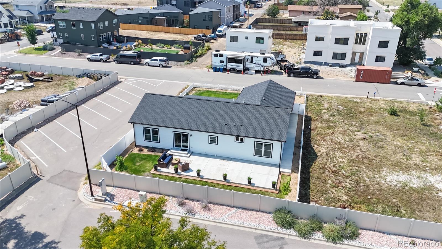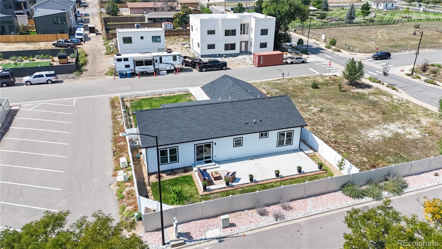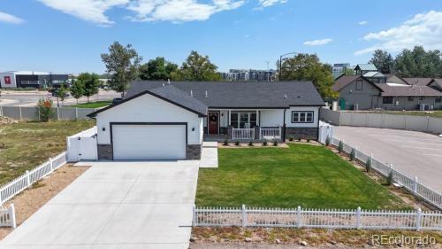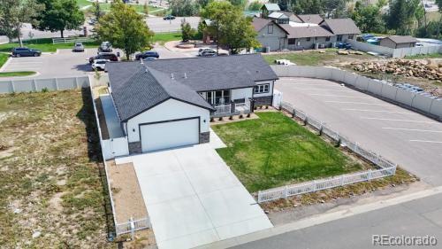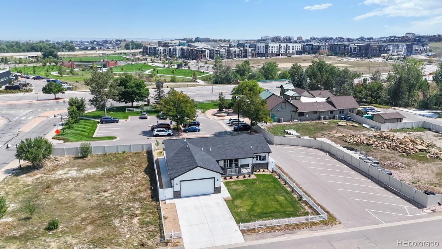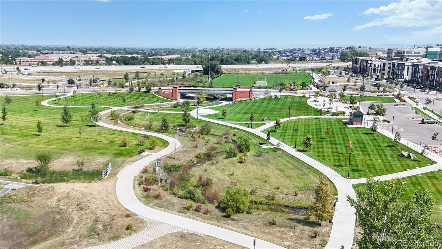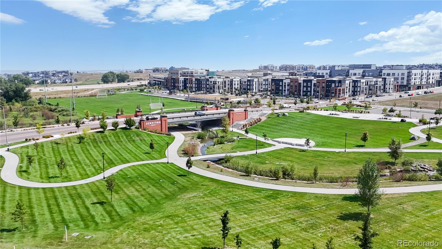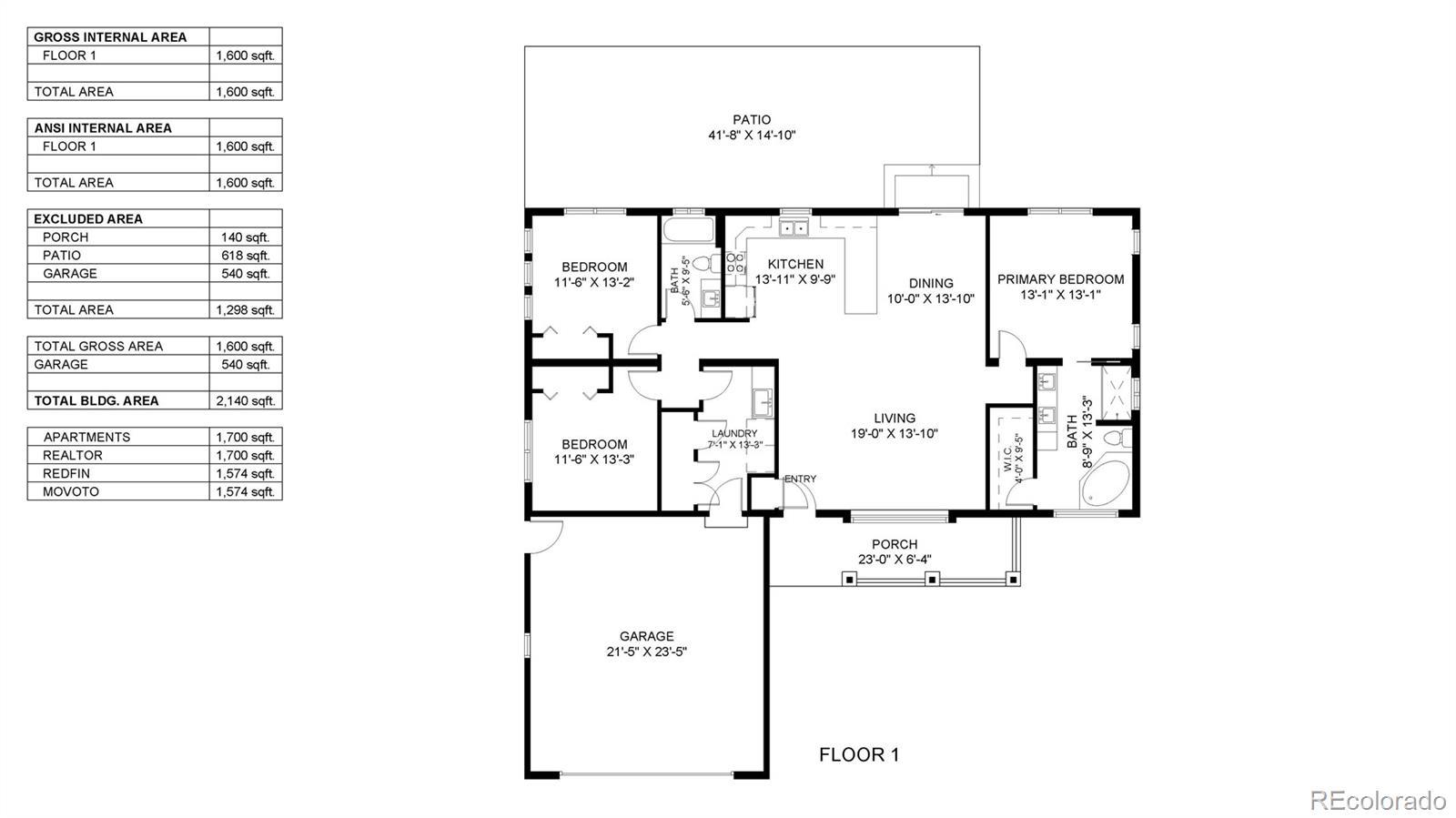Find us on...
Dashboard
- 3 Beds
- 2 Baths
- 1,574 Sqft
- .16 Acres
New Search X
104 1st Avenue
Welcome to this beautiful, modern, 3-bedroom, 2-bathroom home newly completed in 2024. It is located in one of Superior’s most sought-after neighborhoods. From the moment you step inside, you’ll be greeted by an abundance of natural light, a spacious open floor plan, and tasteful modern finishes throughout. At the heart of the home is a chef’s dream kitchen — contemporary design with stainless appliances, ample counter space, sleek cabinetry, and open for entertaining or everyday cooking. Whether you’re hosting guests or preparing a quiet dinner at home, this kitchen is sure to impress. The home features three generously sized bedrooms, including a serene primary suite with its own private bath. Both bathrooms have been thoughtfully created with contemporary fixtures and stylish details. Outside, enjoy the expansive backyard — ideal for gardening, play,or relaxing evenings under the stars. The two-car garage offers ample storage and convenience. There is also an exterior entrance and the quietest garage door around. Located in the vibrant community of Superior, you’ll enjoy easy access to top-rated schools, trails, parks, and all the amenities of nearby Boulder and Louisville.
Listing Office: Berkshire Hathaway HomeServices Colorado Real Estate, LLC – Erie 
Essential Information
- MLS® #9003593
- Price$750,000
- Bedrooms3
- Bathrooms2.00
- Full Baths2
- Square Footage1,574
- Acres0.16
- Year Built2023
- TypeResidential
- Sub-TypeSingle Family Residence
- StatusActive
Community Information
- Address104 1st Avenue
- SubdivisionCoal Creek
- CitySuperior
- CountyBoulder
- StateCO
- Zip Code80027
Amenities
- Parking Spaces2
- # of Garages2
Utilities
Electricity Connected, Internet Access (Wired), Natural Gas Connected
Parking
220 Volts, Concrete, Oversized
Interior
- HeatingForced Air
- CoolingCentral Air
- StoriesOne
Interior Features
Ceiling Fan(s), Five Piece Bath, No Stairs, Open Floorplan, Primary Suite, Quartz Counters, Smoke Free, Walk-In Closet(s)
Appliances
Dishwasher, Disposal, Microwave, Oven, Refrigerator
Exterior
- RoofComposition
- FoundationSlab
Exterior Features
Private Yard, Smart Irrigation
Lot Description
Irrigated, Landscaped, Level, Near Public Transit, Sprinklers In Front, Sprinklers In Rear
School Information
- DistrictBoulder Valley RE 2
- ElementaryMonarch K-8
- MiddleMonarch K-8
- HighMonarch
Additional Information
- Date ListedSeptember 5th, 2025
Listing Details
Berkshire Hathaway HomeServices Colorado Real Estate, LLC – Erie
 Terms and Conditions: The content relating to real estate for sale in this Web site comes in part from the Internet Data eXchange ("IDX") program of METROLIST, INC., DBA RECOLORADO® Real estate listings held by brokers other than RE/MAX Professionals are marked with the IDX Logo. This information is being provided for the consumers personal, non-commercial use and may not be used for any other purpose. All information subject to change and should be independently verified.
Terms and Conditions: The content relating to real estate for sale in this Web site comes in part from the Internet Data eXchange ("IDX") program of METROLIST, INC., DBA RECOLORADO® Real estate listings held by brokers other than RE/MAX Professionals are marked with the IDX Logo. This information is being provided for the consumers personal, non-commercial use and may not be used for any other purpose. All information subject to change and should be independently verified.
Copyright 2025 METROLIST, INC., DBA RECOLORADO® -- All Rights Reserved 6455 S. Yosemite St., Suite 500 Greenwood Village, CO 80111 USA
Listing information last updated on September 12th, 2025 at 10:04am MDT.

