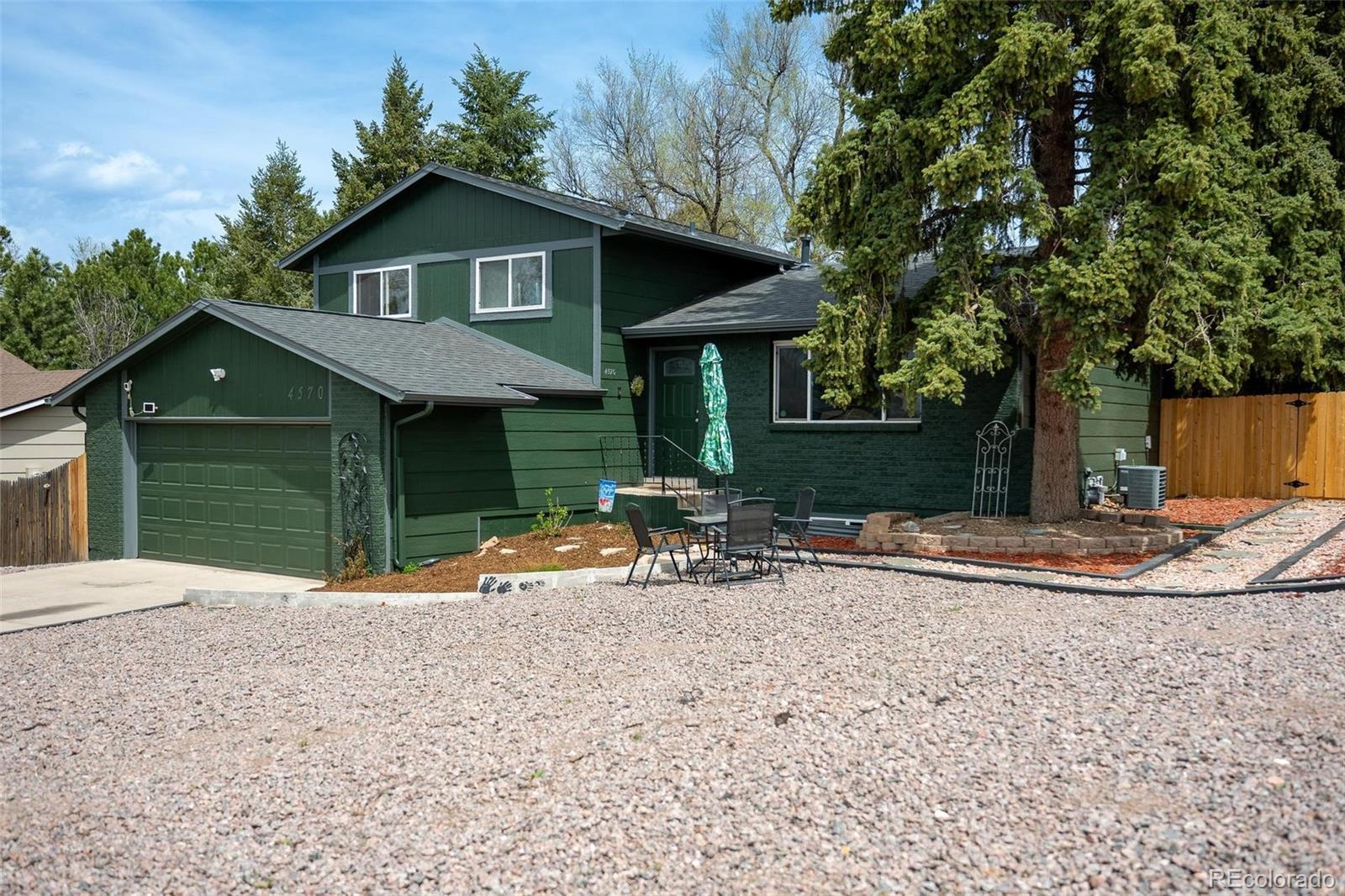Find us on...
Dashboard
- 3 Beds
- 3 Baths
- 2,175 Sqft
- .2 Acres
New Search X
4570 Iron Horse Trail
Welcome to this beautifully updated 3-bedroom, 3-bathroom home, perfectly situated on a spacious corner lot in a quiet cul-de-sac, backing to open space with mountain views. The kitchen has been tastefully remodeled with quartz countertops, a stylish tile backsplash, a center island, and contemporary lighting and fixtures. Throughout the home, you'll enjoy fresh interior and exterior paint, along with new carpet and flooring that add to the bright and welcoming atmosphere. The primary suite serves as a peaceful retreat, featuring two closets and a private en-suite bathroom. Multiple generously sized living and family rooms offer flexible space for relaxing or entertaining. A cozy fireplace and a wet bar add warmth and character to the home’s main living areas. Additional features include vinyl windows, a new roof, and an oversized garage with extra storage. Step outside to a private backyard with a spacious patio and refreshed landscaping—ideal for outdoor gatherings or enjoying quiet evenings. Located just steps from two neighborhood parks, the scenic Chaparral Trail system for hiking and biking, and a community gardening area. Plus, a former basement bedroom still includes an existing closet, providing an easy option for a fourth bedroom or a versatile bonus space. Easy access to shopping, restaurants, and Powers Blvd.
Listing Office: The Innovative Group LLC 
Essential Information
- MLS® #9004469
- Price$450,000
- Bedrooms3
- Bathrooms3.00
- Full Baths1
- Half Baths1
- Square Footage2,175
- Acres0.20
- Year Built1976
- TypeResidential
- Sub-TypeSingle Family Residence
- StatusPending
Community Information
- Address4570 Iron Horse Trail
- SubdivisionThe Ridge
- CityColorado Springs
- CountyEl Paso
- StateCO
- Zip Code80917
Amenities
- Parking Spaces2
- ParkingConcrete
- # of Garages2
Interior
- HeatingForced Air
- CoolingCentral Air
- FireplaceYes
- FireplacesFamily Room, Wood Burning
- StoriesMulti/Split
Interior Features
Kitchen Island, Open Floorplan, Primary Suite
Appliances
Dishwasher, Disposal, Dryer, Microwave, Refrigerator, Washer
Exterior
- Exterior FeaturesPrivate Yard
- Lot DescriptionCorner Lot, Cul-De-Sac
- RoofComposition
School Information
- DistrictColorado Springs 11
- ElementaryRudy
- MiddleSabin
- HighDoherty
Additional Information
- Date ListedApril 25th, 2025
- ZoningR1-6 AO
Listing Details
 The Innovative Group LLC
The Innovative Group LLC- Office Contactinfo@phcmoves.com
 Terms and Conditions: The content relating to real estate for sale in this Web site comes in part from the Internet Data eXchange ("IDX") program of METROLIST, INC., DBA RECOLORADO® Real estate listings held by brokers other than RE/MAX Professionals are marked with the IDX Logo. This information is being provided for the consumers personal, non-commercial use and may not be used for any other purpose. All information subject to change and should be independently verified.
Terms and Conditions: The content relating to real estate for sale in this Web site comes in part from the Internet Data eXchange ("IDX") program of METROLIST, INC., DBA RECOLORADO® Real estate listings held by brokers other than RE/MAX Professionals are marked with the IDX Logo. This information is being provided for the consumers personal, non-commercial use and may not be used for any other purpose. All information subject to change and should be independently verified.
Copyright 2025 METROLIST, INC., DBA RECOLORADO® -- All Rights Reserved 6455 S. Yosemite St., Suite 500 Greenwood Village, CO 80111 USA
Listing information last updated on May 6th, 2025 at 12:18am MDT.




































