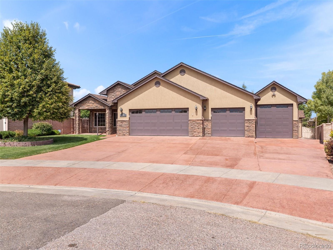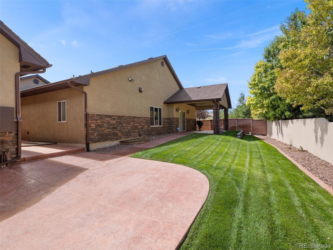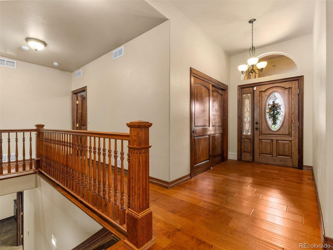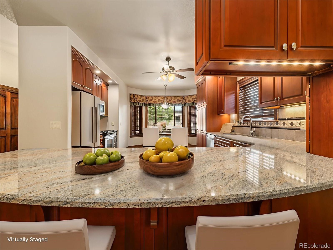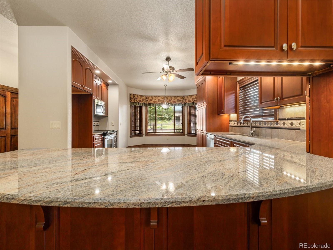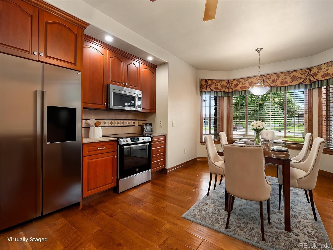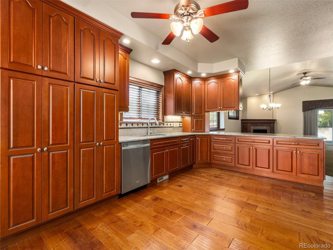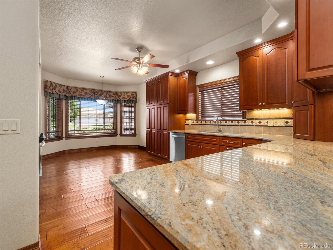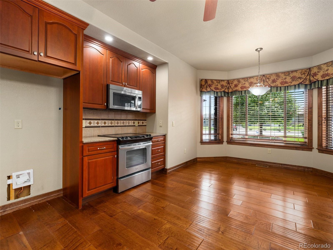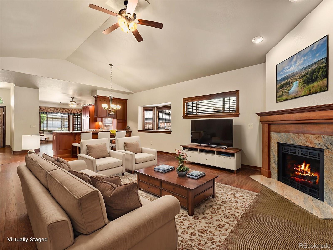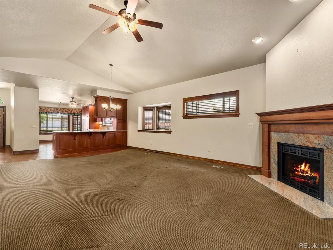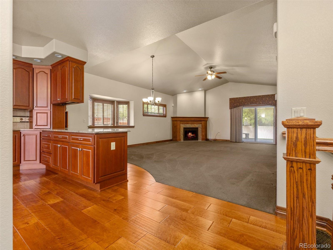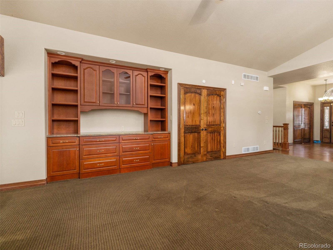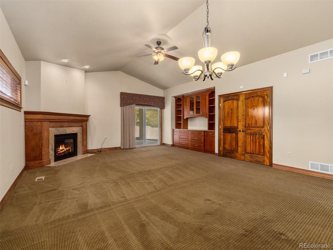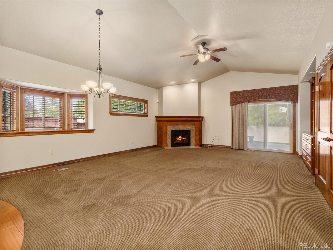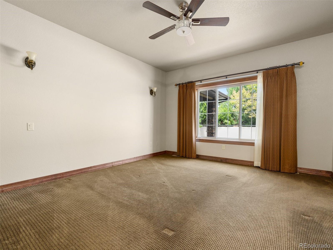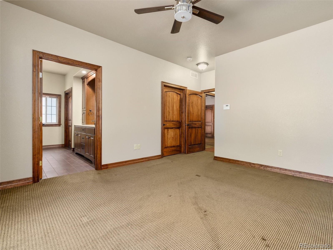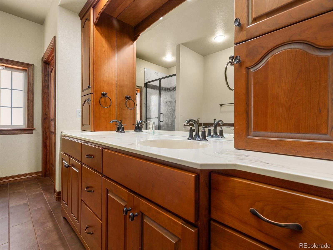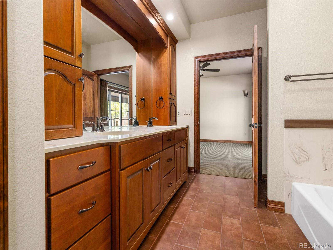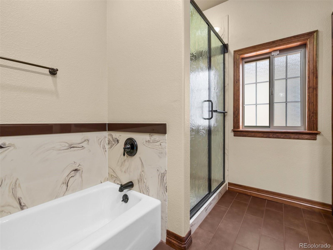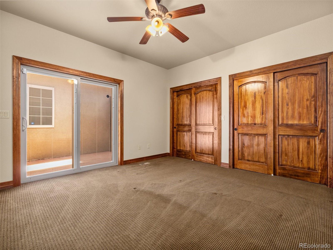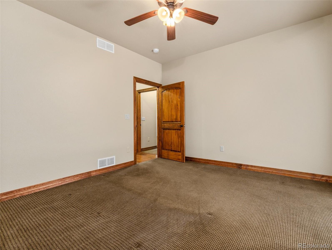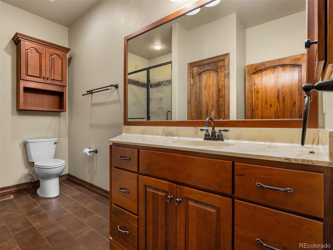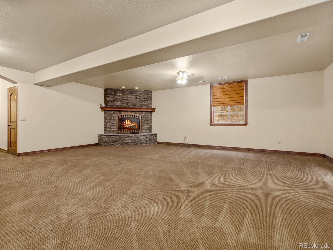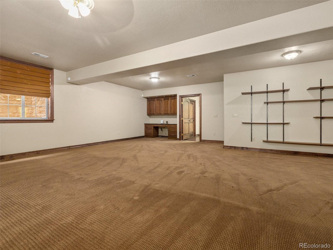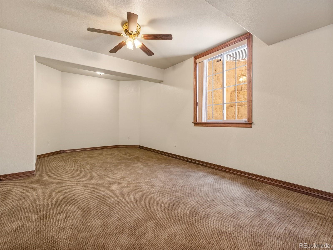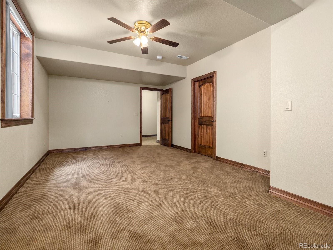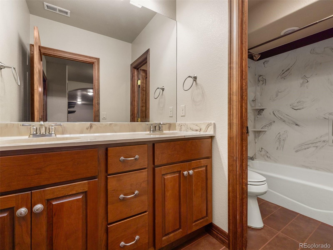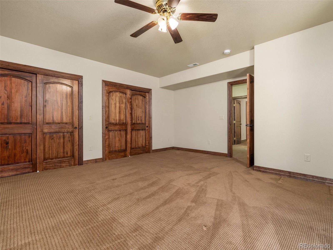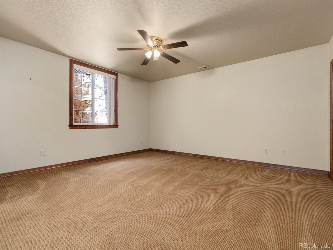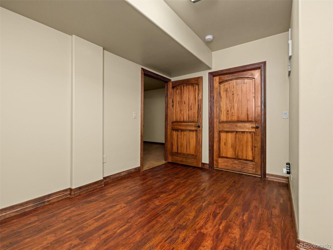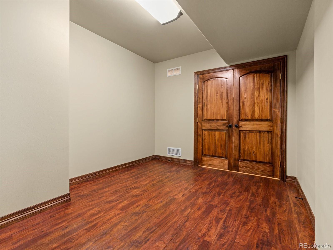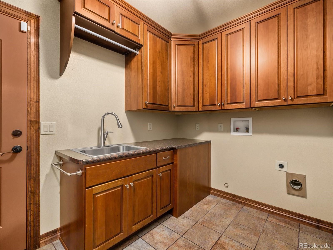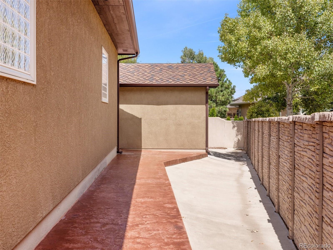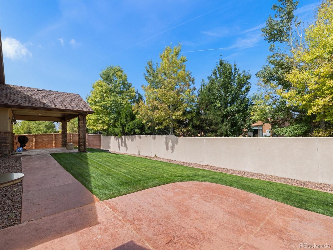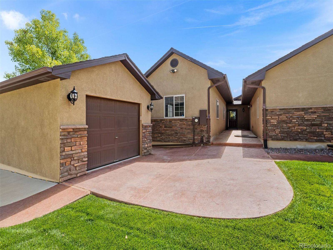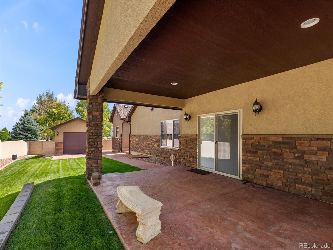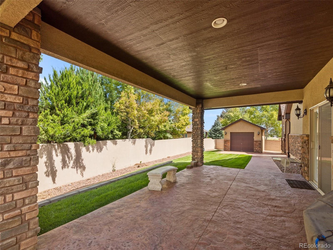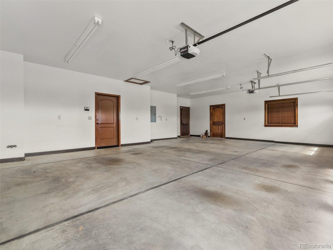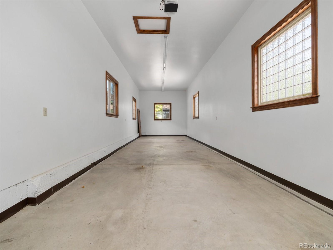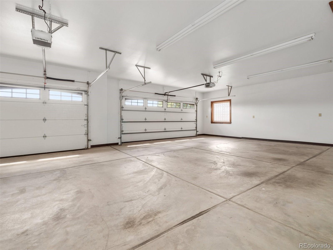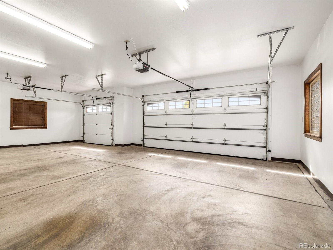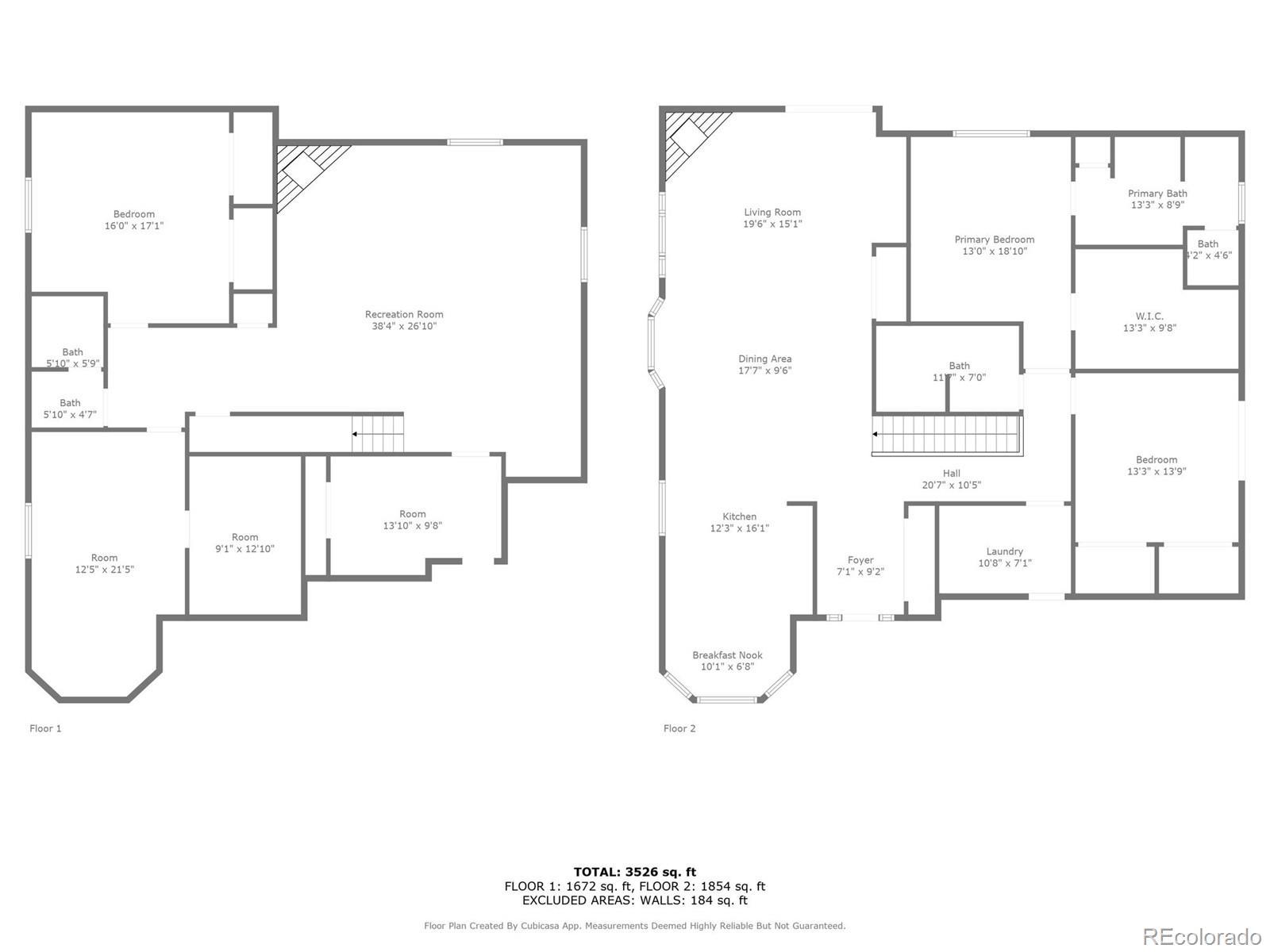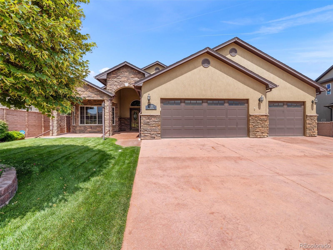Find us on...
Dashboard
- 4 Beds
- 3 Baths
- 3,832 Sqft
- .23 Acres
New Search X
5513 Bellagio Way
Impeccably Maintained One-Owner Home in Prestigious Ventana Subdivision. Welcome to this stunning one-owner home nestled in the highly sought-after Ventana subdivision. Built in 2013, this residence has been meticulously maintained and showcases an array of high-end upgrades throughout. Featuring 4 spacious bedrooms and 3 full bathrooms and no stairs on the main level, the home boasts luxurious finishes including granite countertops, custom cabinetry, stainless steel appliances, and elegant LTV flooring paired with plush, textured carpeting. The curb appeal is exceptional, highlighted by stamped concrete, tasteful stonework, and a beautifully landscaped exterior. A rare gem in this area, the property includes an enormous RV-attached garage, along with both covered front and back patios—perfect for outdoor living and entertaining. An additional backyard shed provides even more storage and functionality! Don’t miss this unique opportunity to own a truly exceptional home in one of the area’s most desirable communities! The 3 car garage is completely finished and is about 23x33 and the RV garage is also finished and is about 42ft by 11
Listing Office: RE/MAX Associates 
Essential Information
- MLS® #9011951
- Price$650,000
- Bedrooms4
- Bathrooms3.00
- Full Baths3
- Square Footage3,832
- Acres0.23
- Year Built2013
- TypeResidential
- Sub-TypeSingle Family Residence
- StatusPending
Community Information
- Address5513 Bellagio Way
- SubdivisionVentana
- CityPueblo
- CountyPueblo
- StateCO
- Zip Code81005
Amenities
- Parking Spaces7
- ParkingFinished Garage, RV Garage
- # of Garages7
- ViewMountain(s)
Utilities
Electricity Connected, Natural Gas Connected
Interior
- HeatingForced Air, Natural Gas
- CoolingCentral Air
- FireplaceYes
- # of Fireplaces2
- StoriesOne
Interior Features
Ceiling Fan(s), Eat-in Kitchen, Entrance Foyer, Granite Counters, High Ceilings, High Speed Internet, Kitchen Island, Open Floorplan, Pantry, Primary Suite, Smoke Free, Walk-In Closet(s)
Appliances
Dishwasher, Disposal, Microwave, Oven
Fireplaces
Family Room, Gas Log, Living Room
Exterior
- Exterior FeaturesPrivate Yard, Rain Gutters
- WindowsDouble Pane Windows
- RoofComposition
Lot Description
Cul-De-Sac, Landscaped, Sprinklers In Front, Sprinklers In Rear
School Information
- DistrictPueblo City 60
- ElementaryGoodnight
- MiddlePueblo Academy of Arts
- HighSouth
Additional Information
- Date ListedAugust 27th, 2025
- ZoningR-1
Listing Details
 RE/MAX Associates
RE/MAX Associates
 Terms and Conditions: The content relating to real estate for sale in this Web site comes in part from the Internet Data eXchange ("IDX") program of METROLIST, INC., DBA RECOLORADO® Real estate listings held by brokers other than RE/MAX Professionals are marked with the IDX Logo. This information is being provided for the consumers personal, non-commercial use and may not be used for any other purpose. All information subject to change and should be independently verified.
Terms and Conditions: The content relating to real estate for sale in this Web site comes in part from the Internet Data eXchange ("IDX") program of METROLIST, INC., DBA RECOLORADO® Real estate listings held by brokers other than RE/MAX Professionals are marked with the IDX Logo. This information is being provided for the consumers personal, non-commercial use and may not be used for any other purpose. All information subject to change and should be independently verified.
Copyright 2025 METROLIST, INC., DBA RECOLORADO® -- All Rights Reserved 6455 S. Yosemite St., Suite 500 Greenwood Village, CO 80111 USA
Listing information last updated on December 21st, 2025 at 2:33pm MST.

