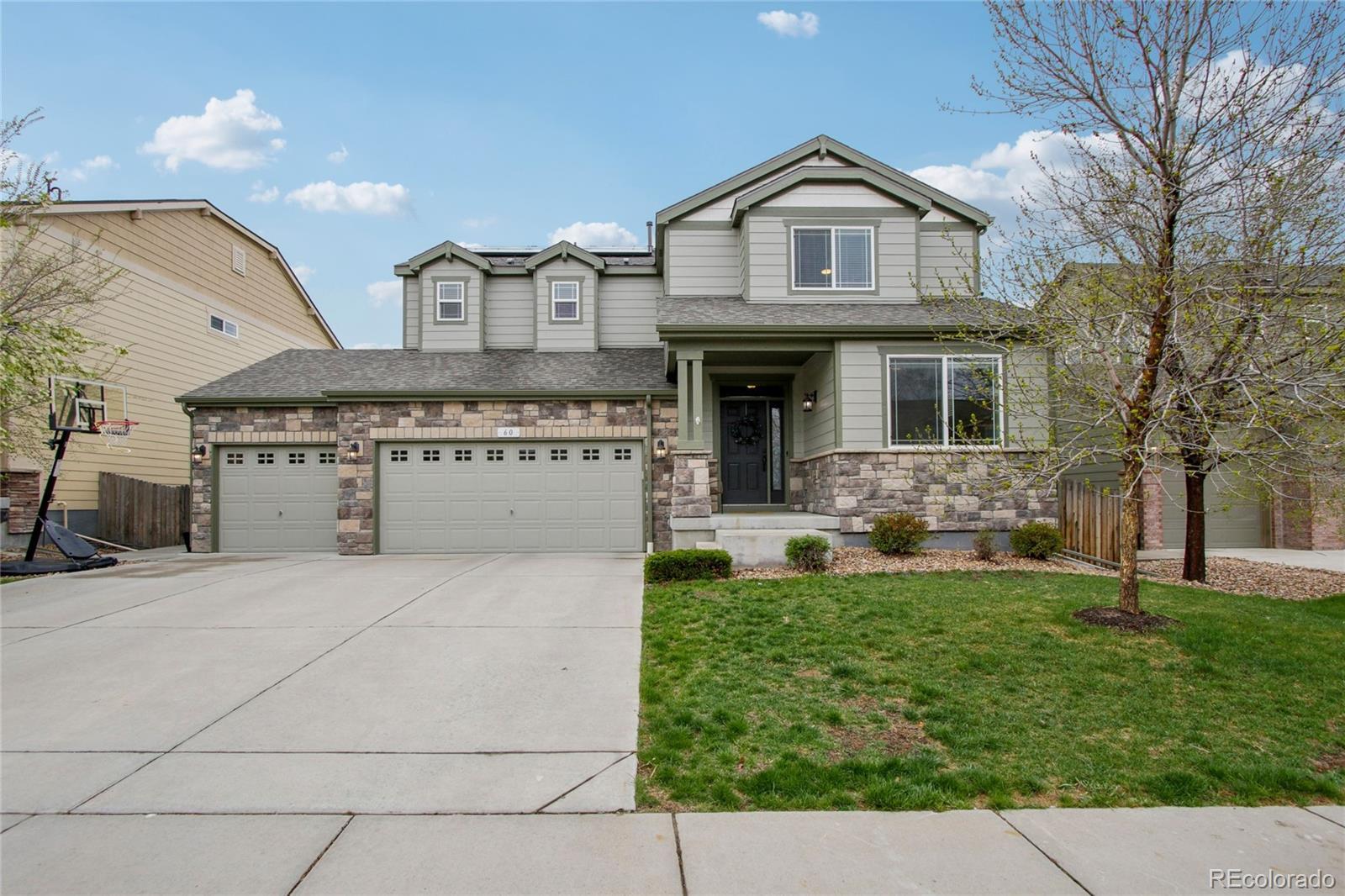Find us on...
Dashboard
- 6 Beds
- 6 Baths
- 3,381 Sqft
- .14 Acres
New Search X
60 Stewart Way
Seller is offering a $5,000 concession toward carpet replacement or buyer closing costs! Welcome to this beautiful and spacious home in the highly desirable Sunwest North community of Erie! A charming covered front porch welcomes you into a thoughtfully designed layout, beginning with a private front bedroom and full bath—perfect for guests, a home office, or additional flex space. Continue down the main hall to the open-concept living area, where the family room features a striking fireplace surrounded by custom shelving. The stylish kitchen boasts stainless steel appliances, granite countertops, an island with seating and sink, and seamlessly flows into the dining room with sliding glass doors leading to a sunny patio—ideal for effortless indoor-outdoor living. A convenient mudroom area connects to the attached 3-car garage and features built-in storage and a tucked-away office nook with a built-in desk. A half bath completes the main floor. Upstairs, the vaulted-ceiling primary suite offers a peaceful retreat with a luxurious 5-piece en-suite bath and a large walk-in closet. Three additional spacious bedrooms, a full bathroom, and a laundry room complete the upper level. The finished basement expands your living space with a large game room and a versatile media/flex room featuring a wet bar and bar seating—perfect for entertaining. You'll also find a basement bedroom with a private en-suite bath and an additional half bath for a private retreat. The fenced backyard is your personal oasis, offering multiple sunny patio areas, a lush lawn, and garden spaces. With numerous recent updates, this home is truly move-in ready. Enjoy all the amenities of Sunwest North, including parks, open spaces, and trails for biking, running, and leisurely walks in every direction—all while being close to shopping, dining, and major conveniences. Don't miss this exceptional opportunity to call this stunning home yours!
Listing Office: Redfin Corporation 
Essential Information
- MLS® #9039346
- Price$795,000
- Bedrooms6
- Bathrooms6.00
- Full Baths3
- Half Baths2
- Square Footage3,381
- Acres0.14
- Year Built2015
- TypeResidential
- Sub-TypeSingle Family Residence
- StatusActive
Community Information
- Address60 Stewart Way
- SubdivisionSunwest North
- CityErie
- CountyBoulder
- StateCO
- Zip Code80516
Amenities
- AmenitiesPark, Trail(s)
- Parking Spaces6
- # of Garages3
Utilities
Cable Available, Electricity Connected, Natural Gas Connected, Phone Available
Parking
220 Volts, Concrete, Dry Walled, Electric Vehicle Charging Station(s), Floor Coating, Insulated Garage, Lighted, Storage
Interior
- CoolingCentral Air
- FireplaceYes
- # of Fireplaces1
- FireplacesFamily Room
- StoriesTwo
Interior Features
Ceiling Fan(s), Eat-in Kitchen, Five Piece Bath, Granite Counters, High Speed Internet, Kitchen Island, Open Floorplan, Pantry, Primary Suite, Smoke Free, Sound System, Walk-In Closet(s)
Appliances
Cooktop, Dishwasher, Disposal, Double Oven, Gas Water Heater, Humidifier, Microwave, Refrigerator, Self Cleaning Oven
Heating
Electric, Forced Air, Hot Water, Natural Gas, Solar
Exterior
- RoofUnknown
Exterior Features
Garden, Lighting, Playground, Private Yard, Rain Gutters, Smart Irrigation
Lot Description
Landscaped, Near Public Transit, Open Space
School Information
- DistrictSt. Vrain Valley RE-1J
- ElementaryRed Hawk
- MiddleErie
- HighErie
Additional Information
- Date ListedApril 30th, 2025
Listing Details
 Redfin Corporation
Redfin Corporation
 Terms and Conditions: The content relating to real estate for sale in this Web site comes in part from the Internet Data eXchange ("IDX") program of METROLIST, INC., DBA RECOLORADO® Real estate listings held by brokers other than RE/MAX Professionals are marked with the IDX Logo. This information is being provided for the consumers personal, non-commercial use and may not be used for any other purpose. All information subject to change and should be independently verified.
Terms and Conditions: The content relating to real estate for sale in this Web site comes in part from the Internet Data eXchange ("IDX") program of METROLIST, INC., DBA RECOLORADO® Real estate listings held by brokers other than RE/MAX Professionals are marked with the IDX Logo. This information is being provided for the consumers personal, non-commercial use and may not be used for any other purpose. All information subject to change and should be independently verified.
Copyright 2025 METROLIST, INC., DBA RECOLORADO® -- All Rights Reserved 6455 S. Yosemite St., Suite 500 Greenwood Village, CO 80111 USA
Listing information last updated on August 17th, 2025 at 2:48am MDT.










































