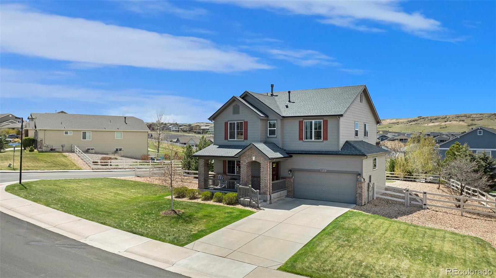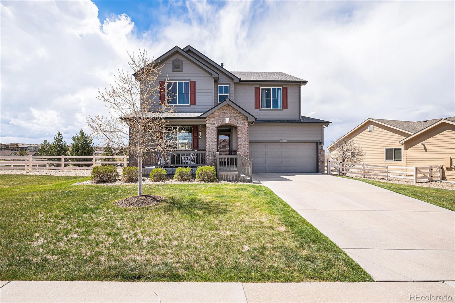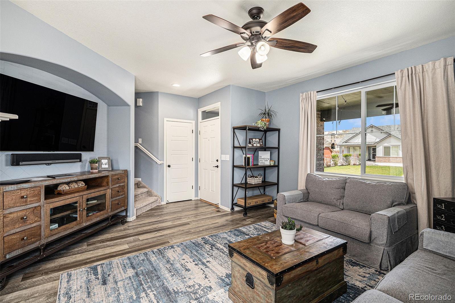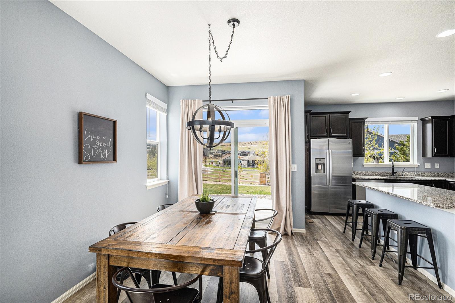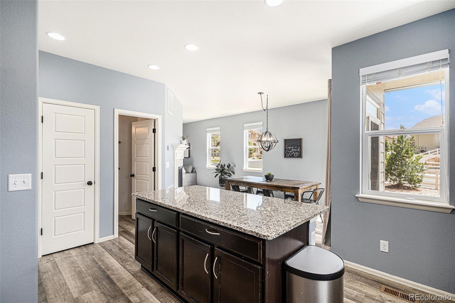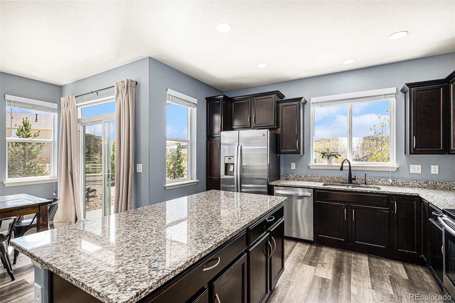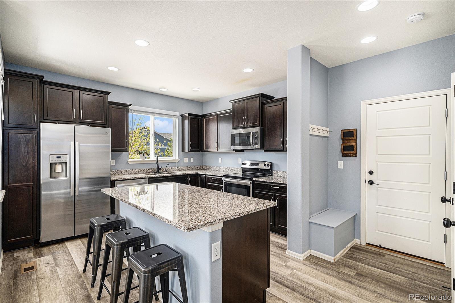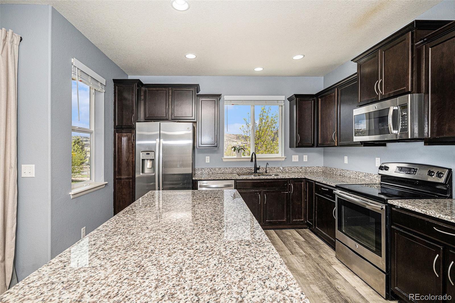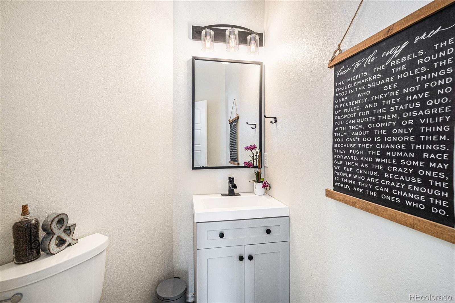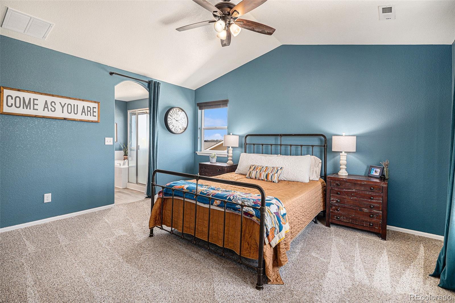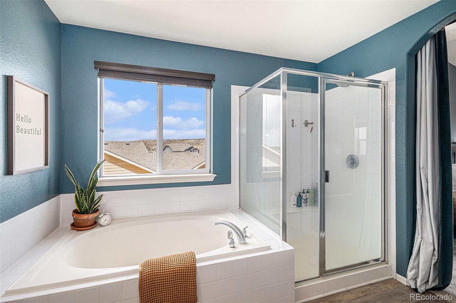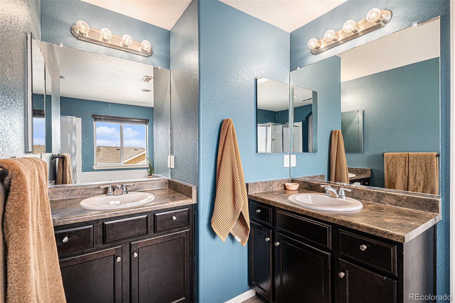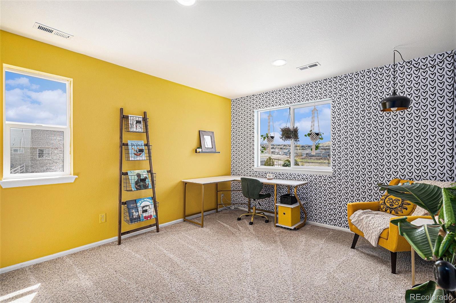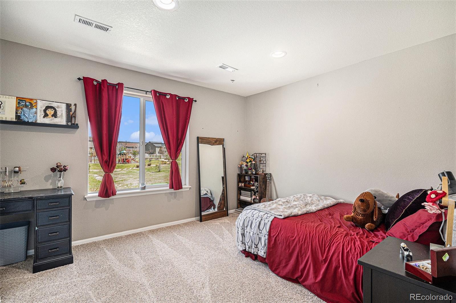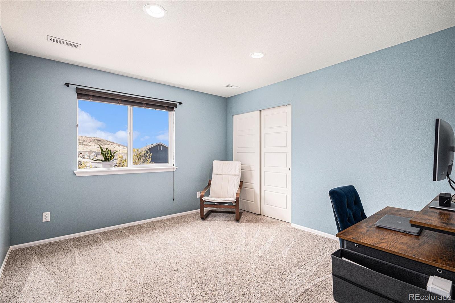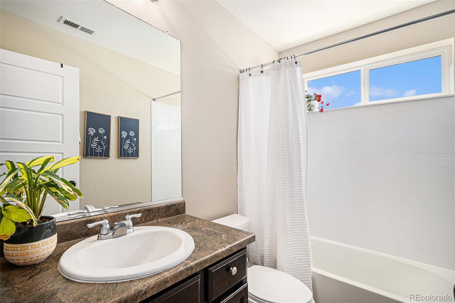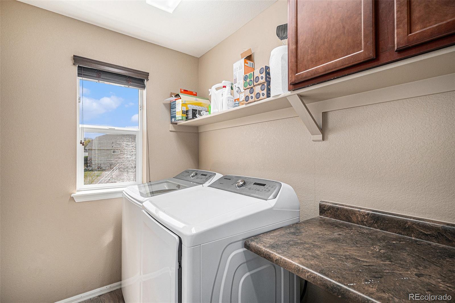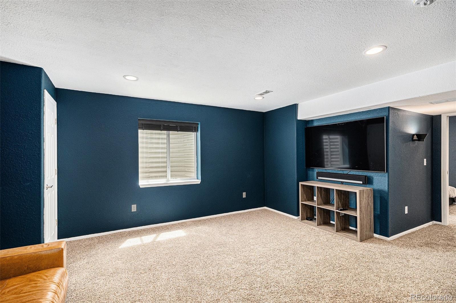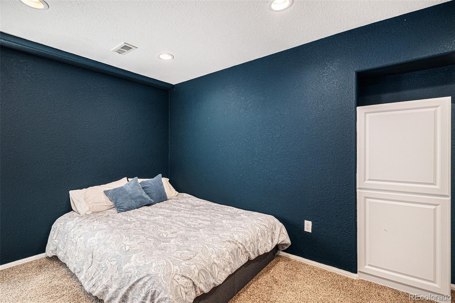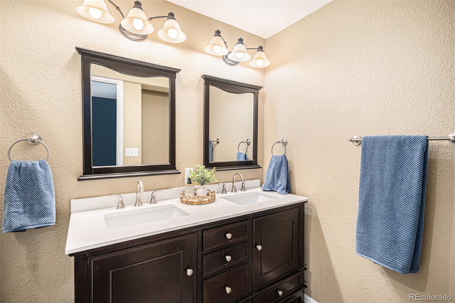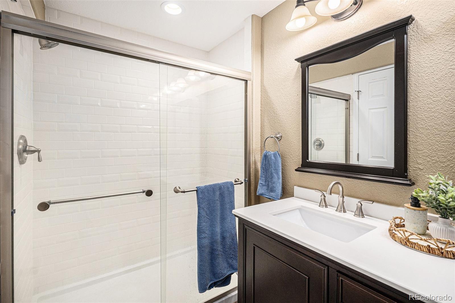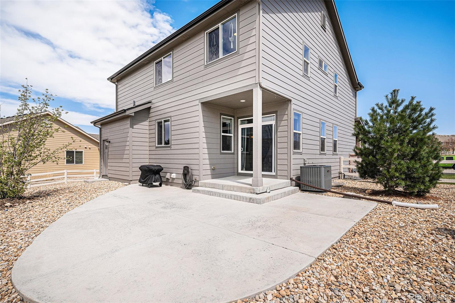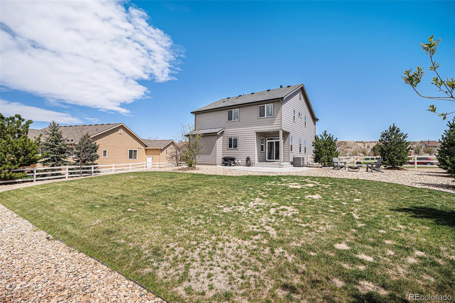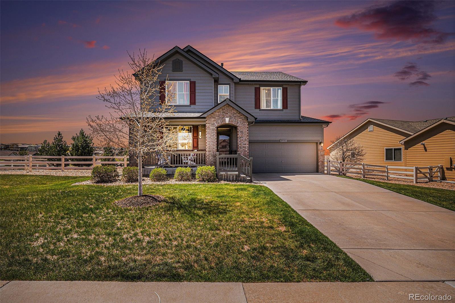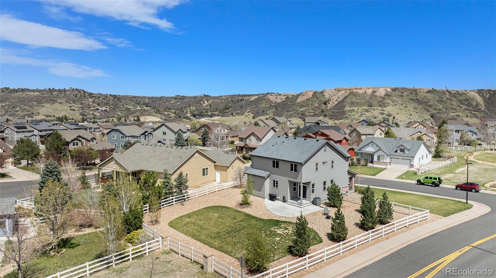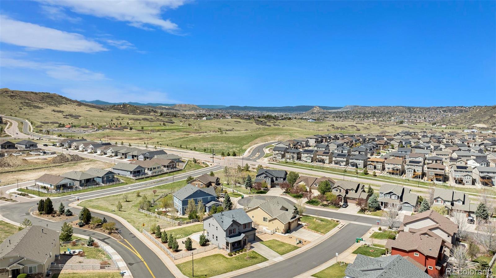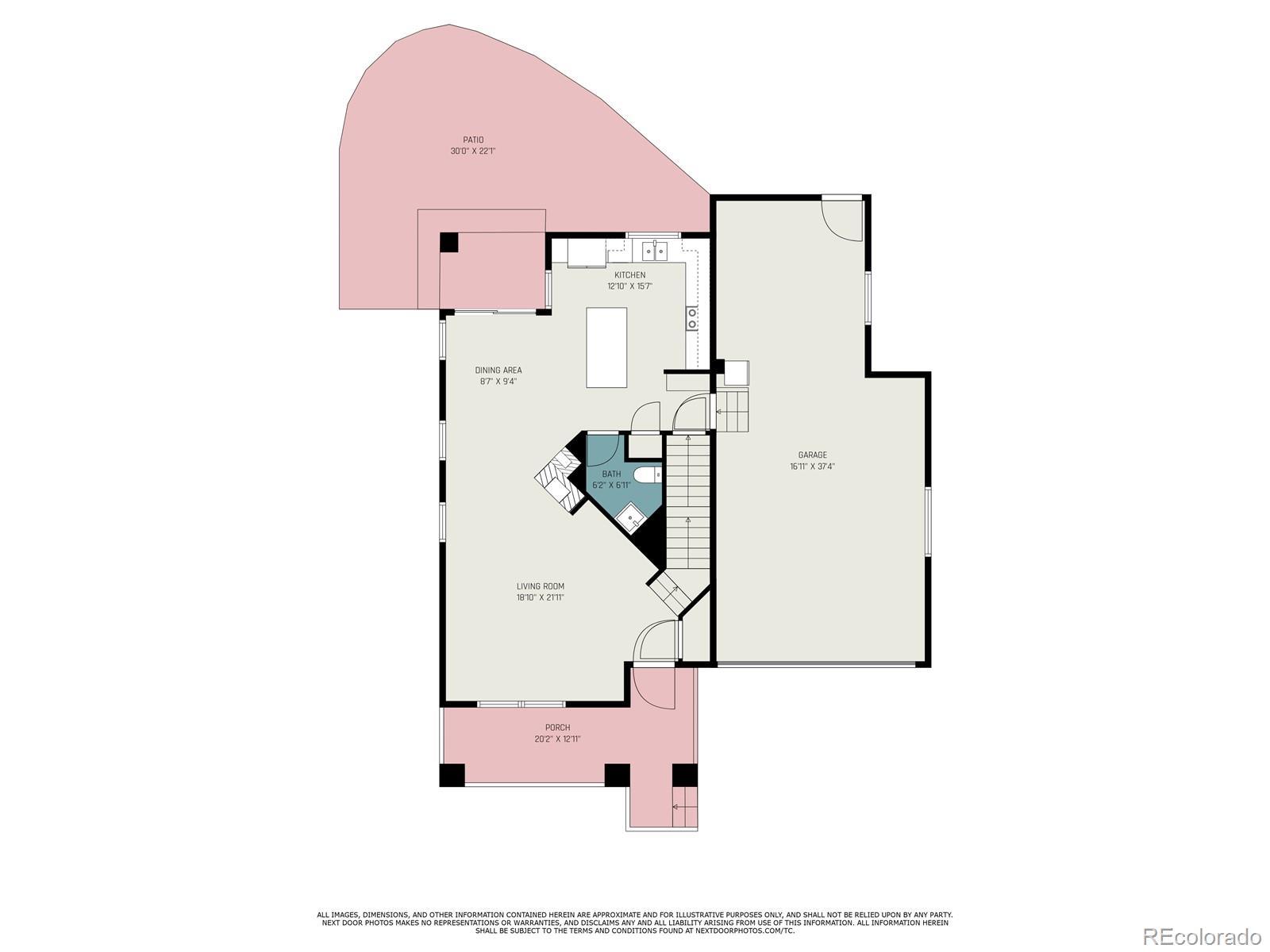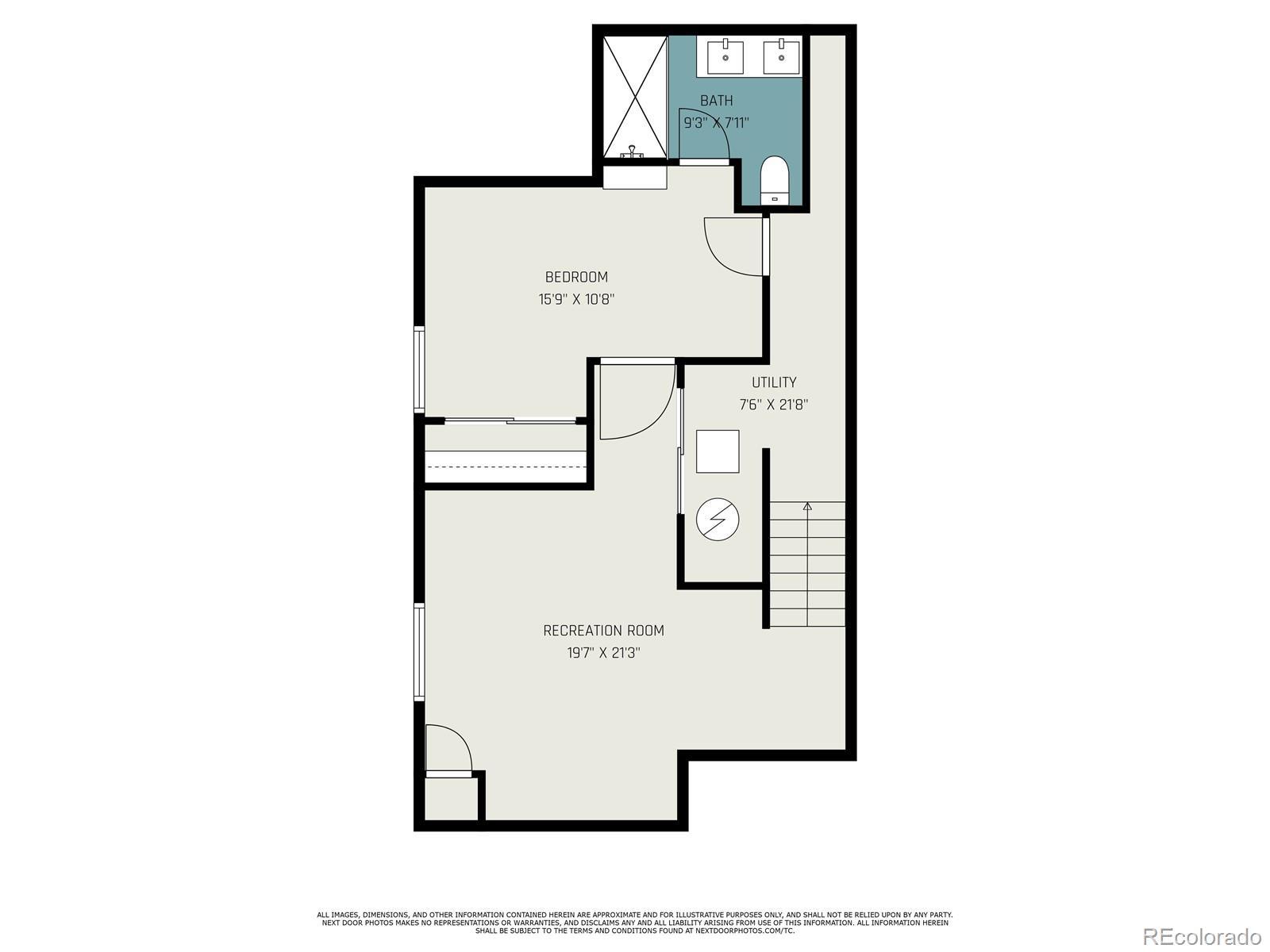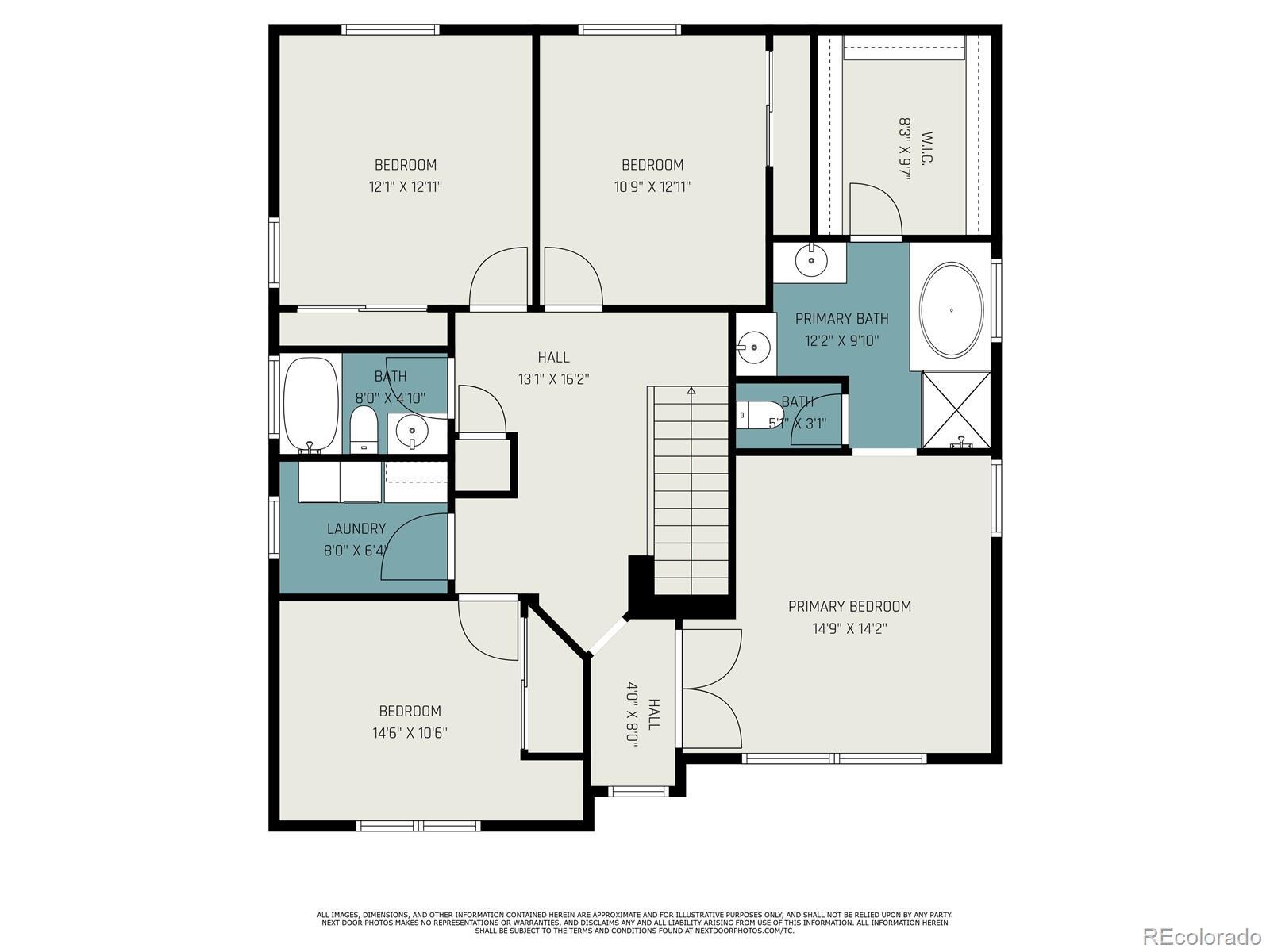Find us on...
Dashboard
- 5 Beds
- 4 Baths
- 2,517 Sqft
- .31 Acres
New Search X
2516 Mountain Sky Drive
Welcome to your dream home in the heart of Castle Rock! Situated on a generous corner lot in a highly desirable neighborhood, this beautifully maintained 5-bedroom, 4-bathroom residence offers the perfect blend of comfort, style, and convenience. Step inside to find a bright, open-concept layout with large windows and abundant natural light. The gourmet kitchen features granite countertops, stainless steel appliances and a center island—perfect for both everyday living and entertaining. The adjacent dining and living areas create an inviting atmosphere, complete with a cozy fireplace for those cool Colorado evenings. Upstairs, the luxurious primary suite boasts a spacious walk-in closet and a spa-like en-suite bathroom with dual vanities, a soaking tub, and a separate shower. Three additional bedrooms and another full bath provide plenty of room for family, guests, or a growing household. Enjoy Colorado’s beautiful seasons in the lovely landscaped yard with ample space for outdoor gatherings, gardening, or relaxing on the patio. The 3-car garage and additional corner-lot parking add functionality and convenience. This home also has a recently replaced roof(2023) and a new AC(2024)! Located just minutes from top-rated schools, scenic parks, shopping, and dining in downtown Castle Rock, this home truly has it all. Don’t miss your chance to own this exceptional property—schedule your private tour today! ***Special Lending Offer when you choose to use preferred lender! Use preferred lender to purchase this home and they will cover the cost of your appraisal & give you a $500 credit @ closing to use toward your home inspection! Reach out to Brian for details! 720.503.5381***
Listing Office: Jason Mitchell Real Estate Colorado, LLC 
Essential Information
- MLS® #9048710
- Price$679,900
- Bedrooms5
- Bathrooms4.00
- Full Baths2
- Half Baths1
- Square Footage2,517
- Acres0.31
- Year Built2014
- TypeResidential
- Sub-TypeSingle Family Residence
- StyleContemporary
- StatusActive
Community Information
- Address2516 Mountain Sky Drive
- SubdivisionCrystal Valley Ranch
- CityCastle Rock
- CountyDouglas
- StateCO
- Zip Code80104
Amenities
- Parking Spaces3
- # of Garages3
Amenities
Clubhouse, Fitness Center, Pool
Utilities
Cable Available, Electricity Connected, Natural Gas Connected, Phone Available
Parking
Exterior Access Door, Insulated Garage, Tandem
Interior
- HeatingForced Air, Natural Gas
- CoolingAttic Fan, Central Air
- FireplaceYes
- # of Fireplaces1
- FireplacesDining Room, Living Room
- StoriesTwo
Interior Features
Ceiling Fan(s), Eat-in Kitchen, Five Piece Bath, Granite Counters, Kitchen Island, Open Floorplan, Primary Suite
Appliances
Dishwasher, Disposal, Dryer, Gas Water Heater, Microwave, Oven, Refrigerator, Washer, Water Purifier, Water Softener
Exterior
- WindowsDouble Pane Windows
- RoofComposition
- FoundationSlab
Exterior Features
Private Yard, Smart Irrigation
Lot Description
Corner Lot, Greenbelt, Irrigated, Landscaped
School Information
- DistrictDouglas RE-1
- ElementarySouth Ridge
- MiddleMesa
- HighDouglas County
Additional Information
- Date ListedApril 30th, 2025
Listing Details
Jason Mitchell Real Estate Colorado, LLC
 Terms and Conditions: The content relating to real estate for sale in this Web site comes in part from the Internet Data eXchange ("IDX") program of METROLIST, INC., DBA RECOLORADO® Real estate listings held by brokers other than RE/MAX Professionals are marked with the IDX Logo. This information is being provided for the consumers personal, non-commercial use and may not be used for any other purpose. All information subject to change and should be independently verified.
Terms and Conditions: The content relating to real estate for sale in this Web site comes in part from the Internet Data eXchange ("IDX") program of METROLIST, INC., DBA RECOLORADO® Real estate listings held by brokers other than RE/MAX Professionals are marked with the IDX Logo. This information is being provided for the consumers personal, non-commercial use and may not be used for any other purpose. All information subject to change and should be independently verified.
Copyright 2025 METROLIST, INC., DBA RECOLORADO® -- All Rights Reserved 6455 S. Yosemite St., Suite 500 Greenwood Village, CO 80111 USA
Listing information last updated on June 27th, 2025 at 12:33am MDT.

