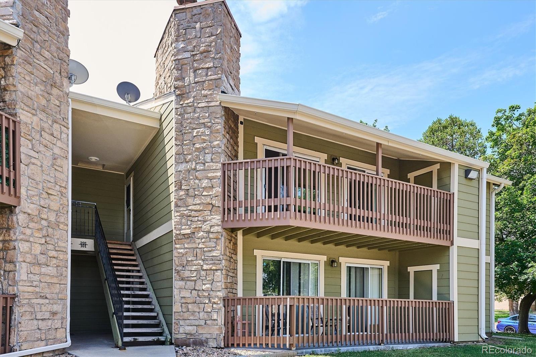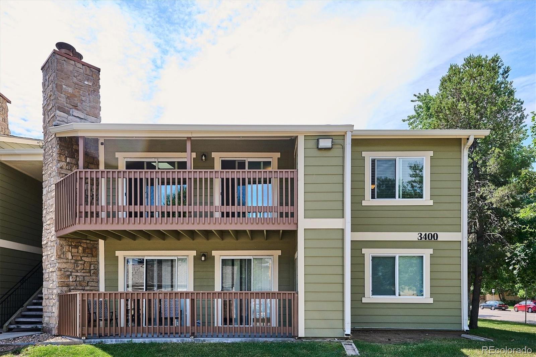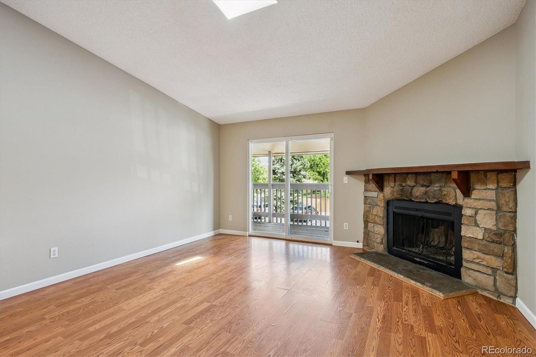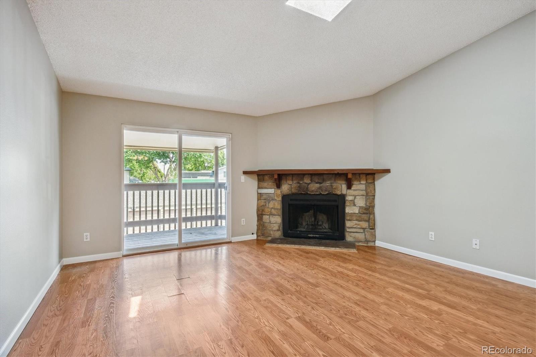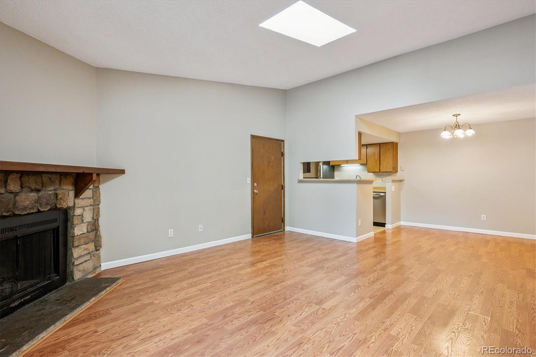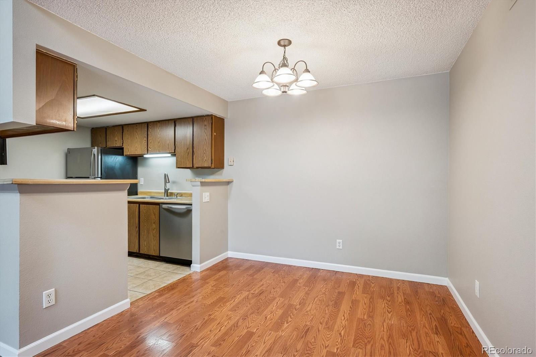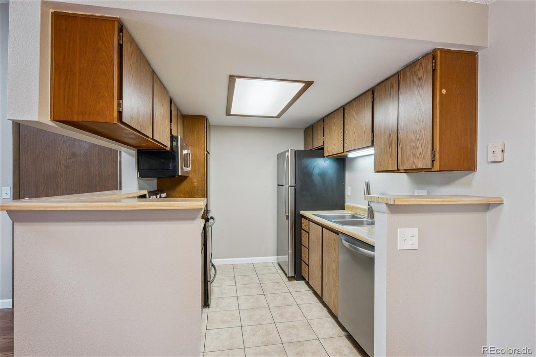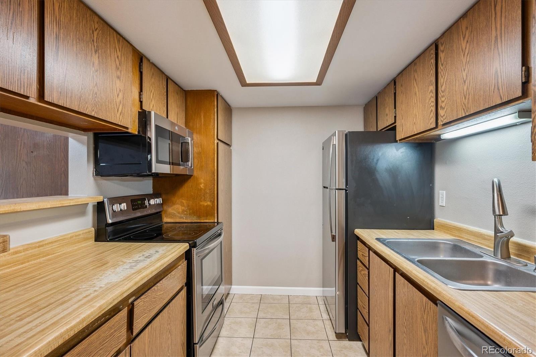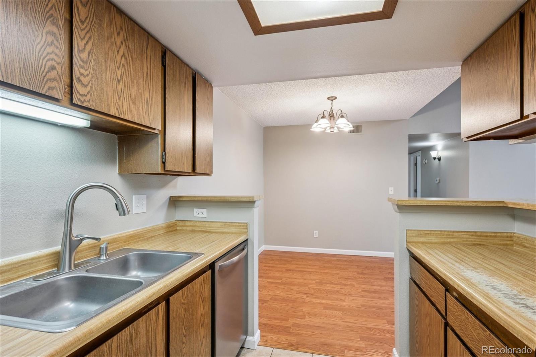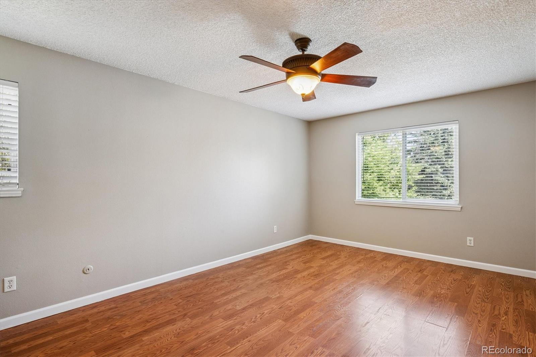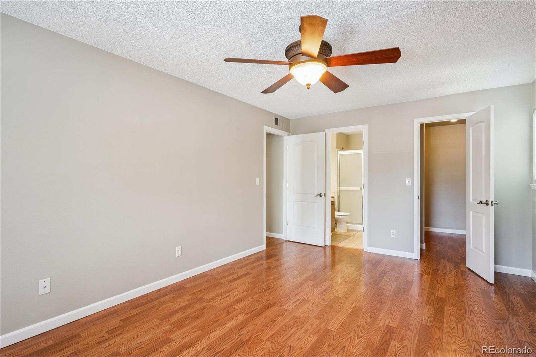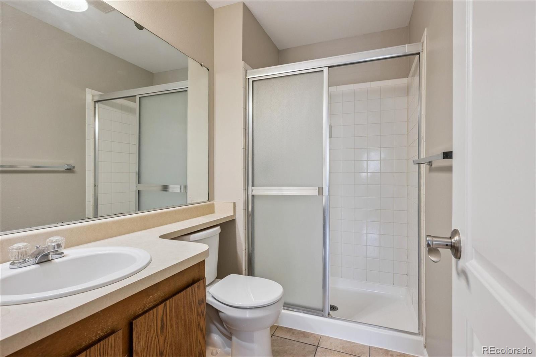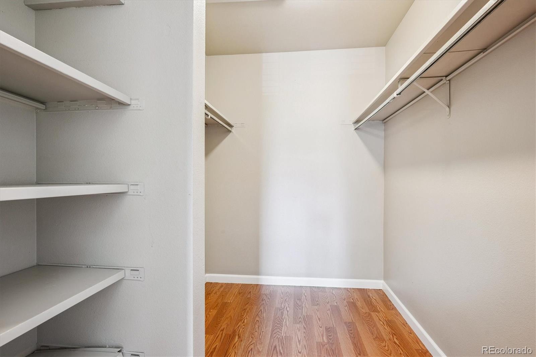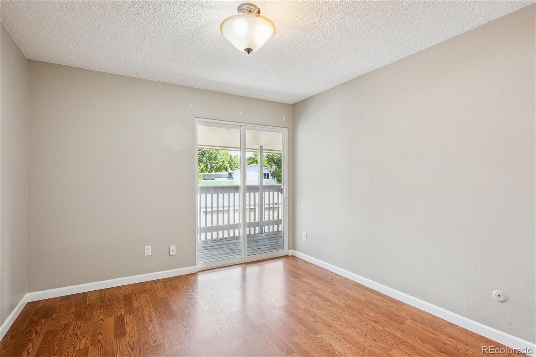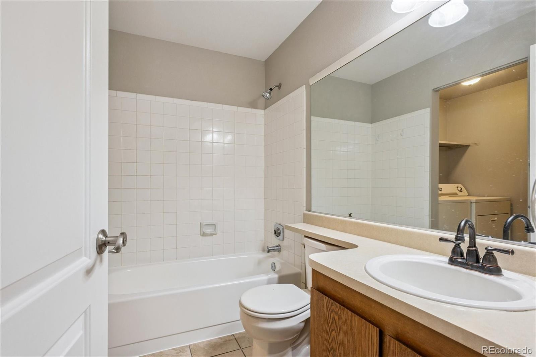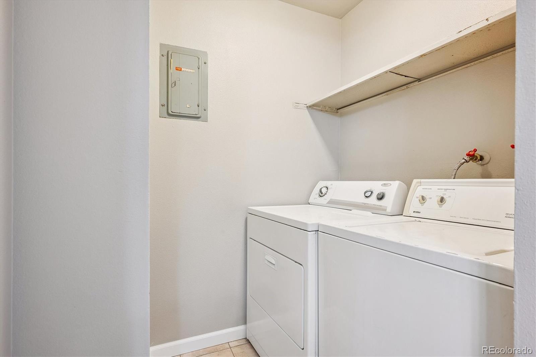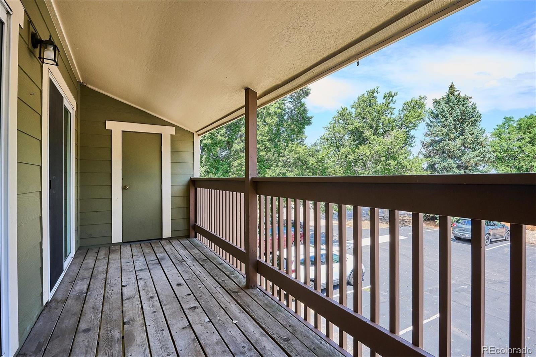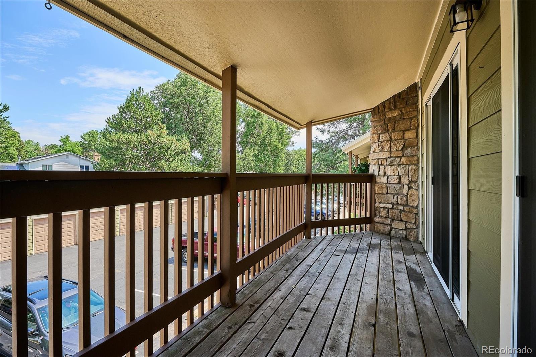Find us on...
Dashboard
- 2 Beds
- 2 Baths
- 1,015 Sqft
- .01 Acres
New Search X
3400 S Eagle Street 201
$10,000 PRICE REDUCTION - OWNER SAYS SELL!! Rare Find - Fully Approved FHA, VA & Conventional Complex! Top-floor end unit with NO ONE ABOVE YOU! This 2-bedroom, 2-bathroom condo offers an open concept floor plan flooded with natural light, including a skylight. The spacious great room features a cozy wood-burning fireplace and slider access to your private balcony and is open to the dining area. The galley kitchen features SS appliances and plenty of cabinetry. The primary suite boasts a private 3/4 bathroom, oversized walk-in closet and 2 large windows for plenty of Natural Light. The secondary bedroom is a nice size and also enjoys balcony access. Fresh neutral two-tone paint and updated interior doors throughout create a move-in ready atmosphere. The large balcony includes a convenient locked storage cabinet. Enjoy resort-style amenities including clubhouse, serene lily pond, dog park, and sparkling pool. Your dedicated reserved parking space is right outside of this unit. Perfectly located near shopping, dining and transportation with easy access to major highways and just minutes from beautiful Cherry Creek State Park. This is the perfect combination of peaceful living with urban convenience - don't miss this exceptional opportunity!
Listing Office: Firehouse Realty 
Essential Information
- MLS® #9056702
- Price$217,000
- Bedrooms2
- Bathrooms2.00
- Full Baths1
- Square Footage1,015
- Acres0.01
- Year Built1981
- TypeResidential
- Sub-TypeCondominium
- StatusPending
Community Information
- Address3400 S Eagle Street 201
- SubdivisionSunflower Condos Phase III
- CityAurora
- CountyArapahoe
- StateCO
- Zip Code80014
Amenities
- AmenitiesClubhouse, Parking, Pool
- Parking Spaces1
Utilities
Cable Available, Electricity Connected, Natural Gas Connected
Interior
- HeatingForced Air, Natural Gas
- CoolingCentral Air
- FireplaceYes
- # of Fireplaces1
- FireplacesGreat Room, Wood Burning
- StoriesOne
Interior Features
Ceiling Fan(s), Laminate Counters, Open Floorplan, Primary Suite, Walk-In Closet(s)
Appliances
Dishwasher, Disposal, Dryer, Gas Water Heater, Microwave, Range, Refrigerator, Self Cleaning Oven, Washer
Exterior
- Exterior FeaturesBalcony
- RoofComposition
School Information
- DistrictAdams-Arapahoe 28J
- ElementaryDartmouth
- MiddleColumbia
- HighRangeview
Additional Information
- Date ListedAugust 1st, 2025
Listing Details
 Firehouse Realty
Firehouse Realty
 Terms and Conditions: The content relating to real estate for sale in this Web site comes in part from the Internet Data eXchange ("IDX") program of METROLIST, INC., DBA RECOLORADO® Real estate listings held by brokers other than RE/MAX Professionals are marked with the IDX Logo. This information is being provided for the consumers personal, non-commercial use and may not be used for any other purpose. All information subject to change and should be independently verified.
Terms and Conditions: The content relating to real estate for sale in this Web site comes in part from the Internet Data eXchange ("IDX") program of METROLIST, INC., DBA RECOLORADO® Real estate listings held by brokers other than RE/MAX Professionals are marked with the IDX Logo. This information is being provided for the consumers personal, non-commercial use and may not be used for any other purpose. All information subject to change and should be independently verified.
Copyright 2025 METROLIST, INC., DBA RECOLORADO® -- All Rights Reserved 6455 S. Yosemite St., Suite 500 Greenwood Village, CO 80111 USA
Listing information last updated on December 11th, 2025 at 11:18am MST.

