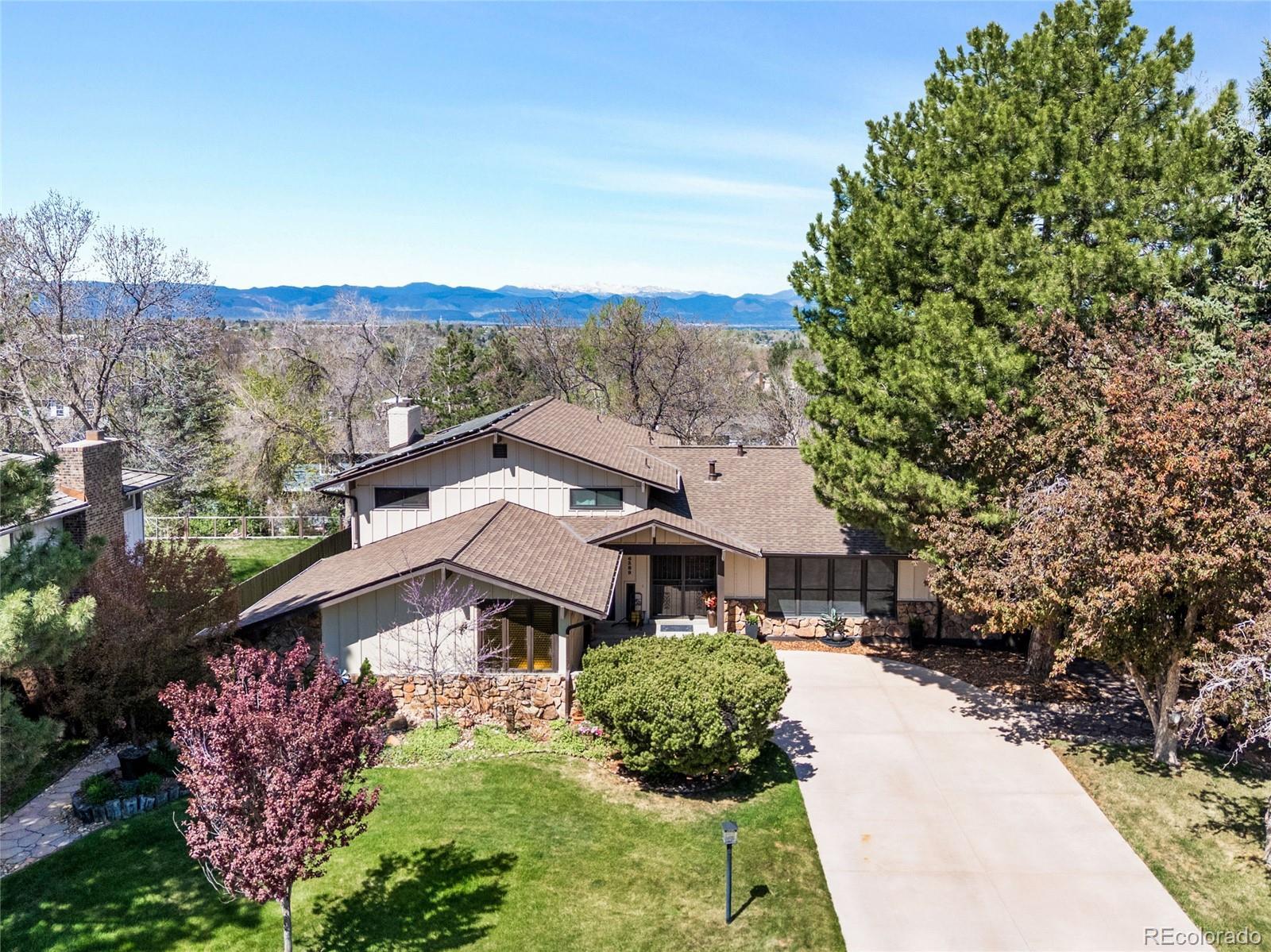Find us on...
Dashboard
- 4 Beds
- 5 Baths
- 3,526 Sqft
- .21 Acres
New Search X
6389 S Monaco Court
Tucked within a quiet cul-de-sac in the coveted Heritage Place community, this residence pairs elegant upgrades with an unbeatable location. The expansive floorplan unfolds with generous living spaces ideal for both entertaining and everyday living. Showstopping vaulted ceilings with exposed beams elevate a living area into a luxurious central gathering point. Nearby, a chef’s kitchen with stylish finishes is afforded easy access to multiple dining spaces, including a formal dining room and a wraparound breakfast bar. Retreat to a sunken living room space with an expansive fireplace and walkout access. An updated primary suite features a luxurious bathroom, spacious walk-in closet and private balcony. The finished basement offers versatile living, including a fourth non-conforming bedroom — perfect for a guest suite. Outside, lush landscaping surrounds a private backyard oasis complete with a garden area, inviting patio and serene mountain views. Residents enjoy access to a private pool and tennis court (Monaco Street residence only), plus proximity to Cherry Creek schools.
Listing Office: Milehimodern 
Essential Information
- MLS® #9064478
- Price$1,000,000
- Bedrooms4
- Bathrooms5.00
- Full Baths3
- Half Baths2
- Square Footage3,526
- Acres0.21
- Year Built1974
- TypeResidential
- Sub-TypeSingle Family Residence
- StyleMid-Century Modern
- StatusActive
Community Information
- Address6389 S Monaco Court
- SubdivisionHeritage Place
- CityCentennial
- CountyArapahoe
- StateCO
- Zip Code80111
Amenities
- AmenitiesPool, Tennis Court(s)
- Parking Spaces2
- # of Garages2
Utilities
Cable Available, Electricity Connected, Internet Access (Wired), Natural Gas Connected, Phone Available
Interior
- HeatingForced Air
- CoolingCentral Air
- FireplaceYes
- # of Fireplaces1
- FireplacesFamily Room
- StoriesTri-Level
Interior Features
Breakfast Bar, Eat-in Kitchen, Entrance Foyer, Five Piece Bath, Granite Counters, Pantry, Primary Suite, Radon Mitigation System, Vaulted Ceiling(s), Walk-In Closet(s), Wet Bar
Appliances
Bar Fridge, Dishwasher, Disposal, Double Oven, Dryer, Oven, Refrigerator, Washer
Exterior
- WindowsWindow Coverings
- RoofShingle
- FoundationConcrete Perimeter
Lot Description
Sprinklers In Front, Sprinklers In Rear
School Information
- DistrictCherry Creek 5
- ElementaryHeritage
- MiddleWest
- HighCherry Creek
Additional Information
- Date ListedMay 2nd, 2025
Listing Details
 Milehimodern
Milehimodern
 Terms and Conditions: The content relating to real estate for sale in this Web site comes in part from the Internet Data eXchange ("IDX") program of METROLIST, INC., DBA RECOLORADO® Real estate listings held by brokers other than RE/MAX Professionals are marked with the IDX Logo. This information is being provided for the consumers personal, non-commercial use and may not be used for any other purpose. All information subject to change and should be independently verified.
Terms and Conditions: The content relating to real estate for sale in this Web site comes in part from the Internet Data eXchange ("IDX") program of METROLIST, INC., DBA RECOLORADO® Real estate listings held by brokers other than RE/MAX Professionals are marked with the IDX Logo. This information is being provided for the consumers personal, non-commercial use and may not be used for any other purpose. All information subject to change and should be independently verified.
Copyright 2025 METROLIST, INC., DBA RECOLORADO® -- All Rights Reserved 6455 S. Yosemite St., Suite 500 Greenwood Village, CO 80111 USA
Listing information last updated on May 3rd, 2025 at 7:48pm MDT.



















































