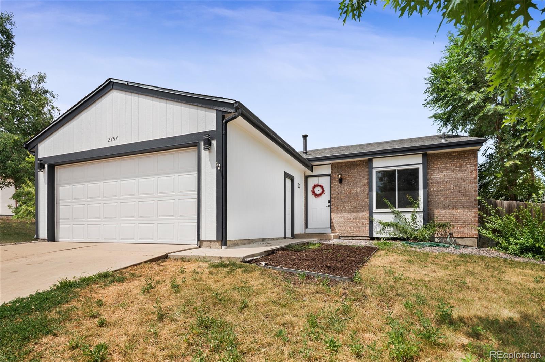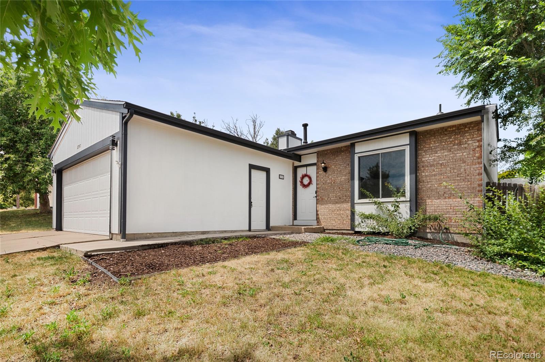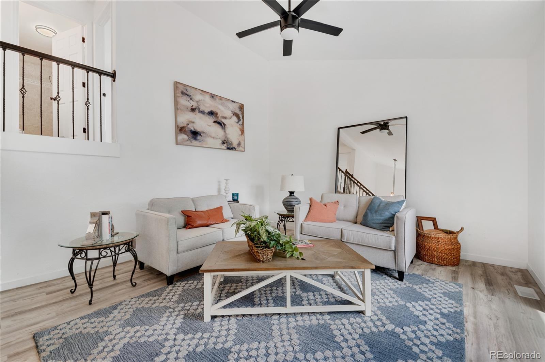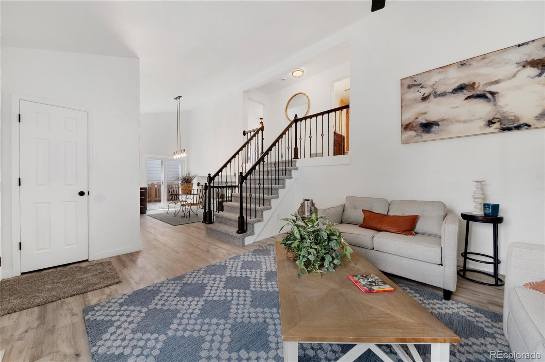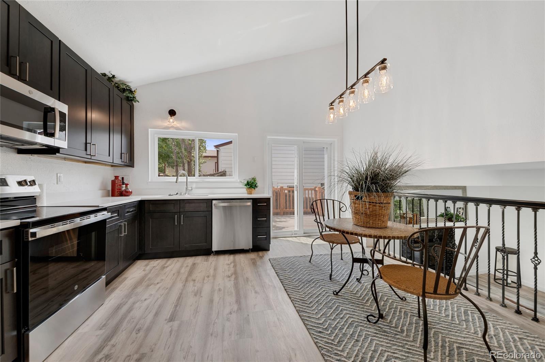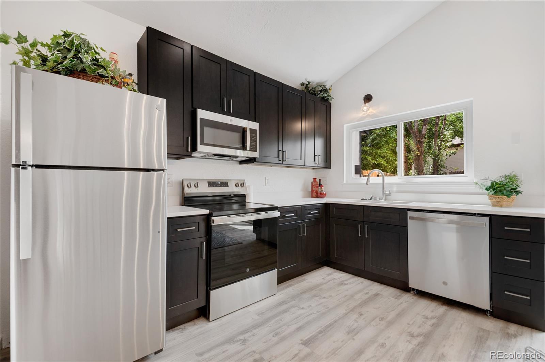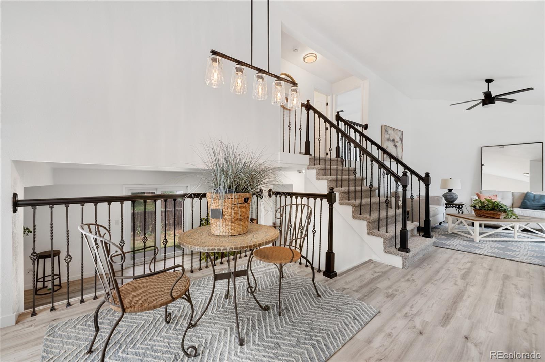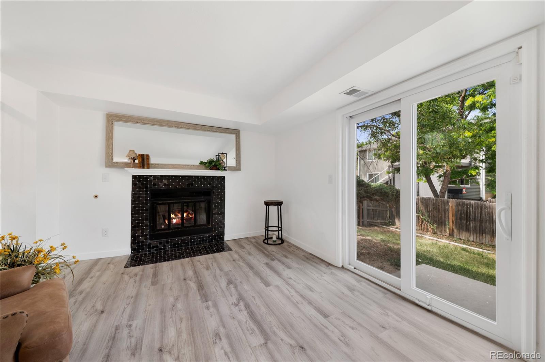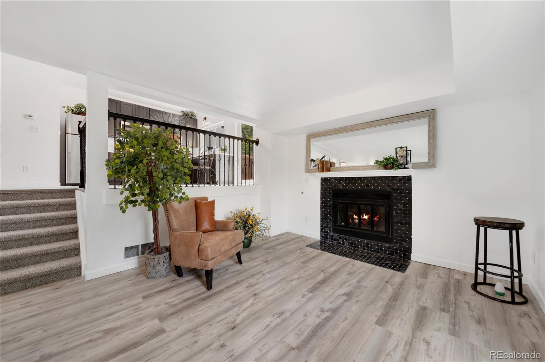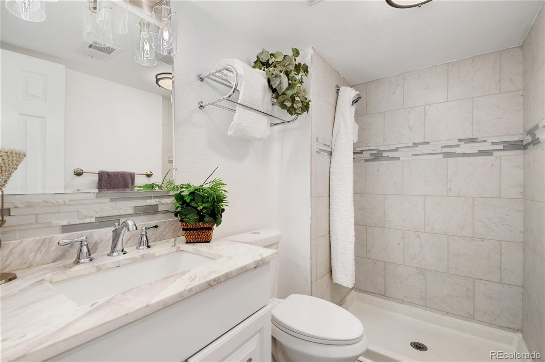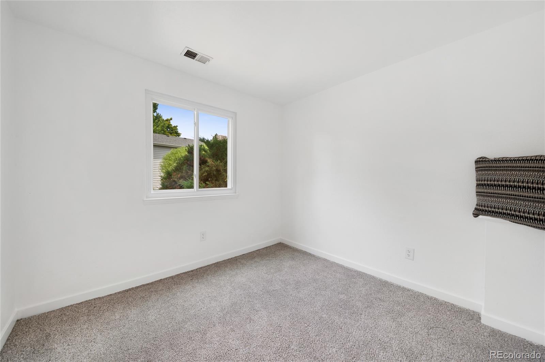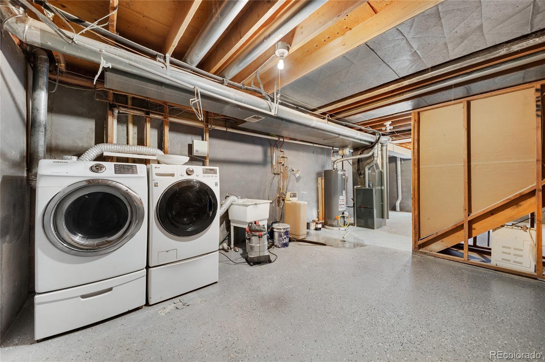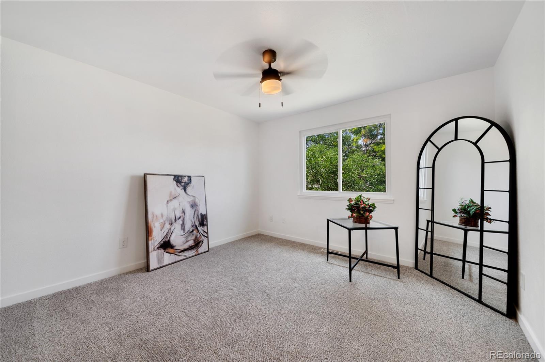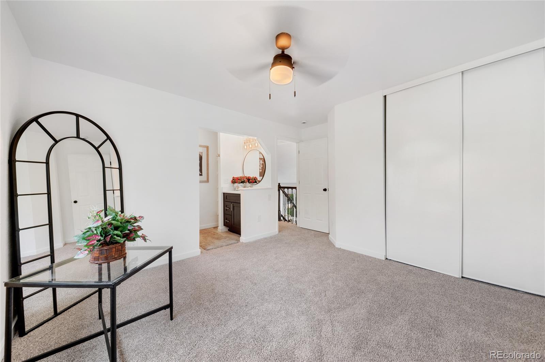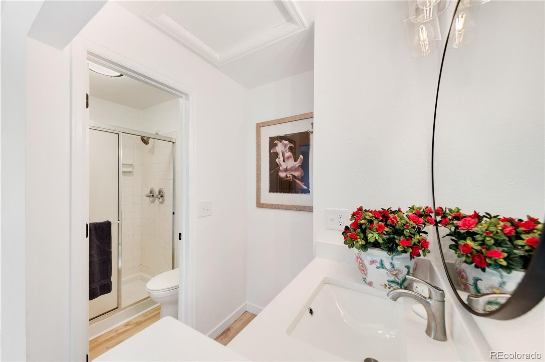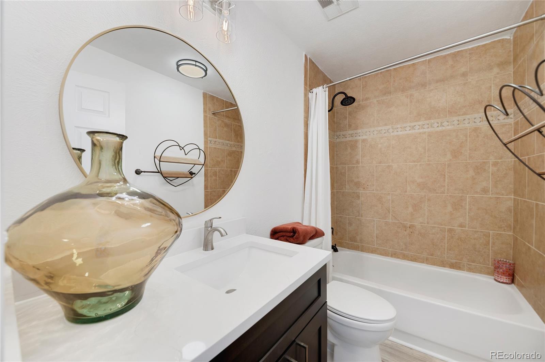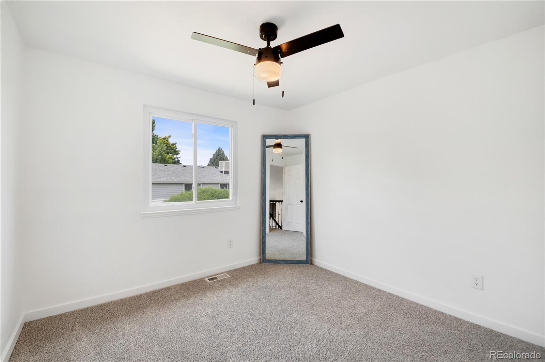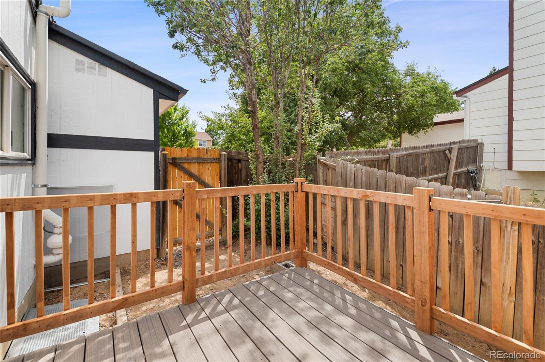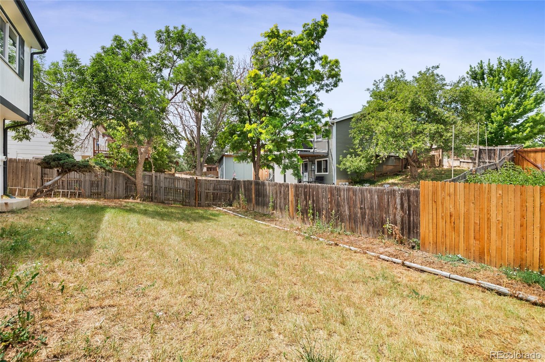Find us on...
Dashboard
- 3 Beds
- 3 Baths
- 1,362 Sqft
- .14 Acres
New Search X
2757 S Sedalia Street
This beautifully updated residence in Hutchinson Heights boasts three bedrooms and three bathrooms, complemented by a two-car attached garage, all at a price of $489,950. You’ll appreciate the new exterior and interior paint that enhances the home’s appeal, along with new wood laminate floors in the main areas and cozy new carpet in the bedrooms. The modern kitchen is featuring new slate cabinets, elegant quartz countertops, stainless steel appliances, and updated lighting fixtures. Step out from the sliding door onto a new deck, perfect for outdoor entertaining and relaxing in the large backyard, which is just waiting for someone with a green thumb. The incredible formal living room features dramatic vaulted ceilings and beautiful wrought iron railings, adding to the spaciousness. The versatile lower level walks out to the backyard, providing even more access to outdoor space, while the basement includes a laundry room and ample room to create an office or a fourth bedroom to suit your needs. This stunning home is a must-see and won't last long on the market, so call today to schedule a showing. Seller agreeable to a landscaping allowance.
Listing Office: RE/MAX Professionals 
Essential Information
- MLS® #9071574
- Price$489,900
- Bedrooms3
- Bathrooms3.00
- Full Baths1
- Square Footage1,362
- Acres0.14
- Year Built1985
- TypeResidential
- Sub-TypeSingle Family Residence
- StyleUrban Contemporary
- StatusActive
Community Information
- Address2757 S Sedalia Street
- SubdivisionHutchinson Heights
- CityAurora
- CountyArapahoe
- StateCO
- Zip Code80013
Amenities
- Parking Spaces2
- ParkingConcrete
- # of Garages2
Utilities
Cable Available, Electricity Available, Electricity Connected
Interior
- HeatingForced Air
- CoolingCentral Air
- FireplaceYes
- # of Fireplaces1
- FireplacesGas Log
- StoriesMulti/Split
Interior Features
Ceiling Fan(s), Eat-in Kitchen, High Ceilings, Open Floorplan, Quartz Counters, Smoke Free, Vaulted Ceiling(s)
Appliances
Dishwasher, Disposal, Dryer, Microwave, Oven, Range, Refrigerator, Self Cleaning Oven, Washer
Exterior
- Exterior FeaturesPrivate Yard
- Lot DescriptionLevel
- WindowsDouble Pane Windows
- RoofComposition
- FoundationSlab
School Information
- DistrictAdams-Arapahoe 28J
- ElementaryDalton
- MiddleColumbia
- HighRangeview
Additional Information
- Date ListedJuly 20th, 2025
Listing Details
 RE/MAX Professionals
RE/MAX Professionals
 Terms and Conditions: The content relating to real estate for sale in this Web site comes in part from the Internet Data eXchange ("IDX") program of METROLIST, INC., DBA RECOLORADO® Real estate listings held by brokers other than RE/MAX Professionals are marked with the IDX Logo. This information is being provided for the consumers personal, non-commercial use and may not be used for any other purpose. All information subject to change and should be independently verified.
Terms and Conditions: The content relating to real estate for sale in this Web site comes in part from the Internet Data eXchange ("IDX") program of METROLIST, INC., DBA RECOLORADO® Real estate listings held by brokers other than RE/MAX Professionals are marked with the IDX Logo. This information is being provided for the consumers personal, non-commercial use and may not be used for any other purpose. All information subject to change and should be independently verified.
Copyright 2025 METROLIST, INC., DBA RECOLORADO® -- All Rights Reserved 6455 S. Yosemite St., Suite 500 Greenwood Village, CO 80111 USA
Listing information last updated on August 29th, 2025 at 12:05pm MDT.

