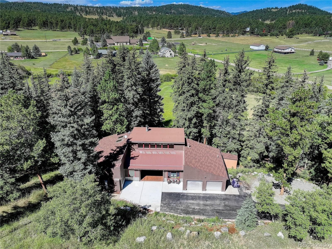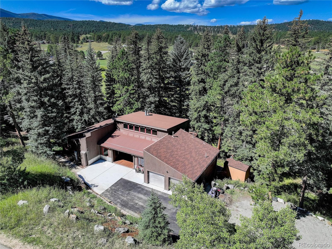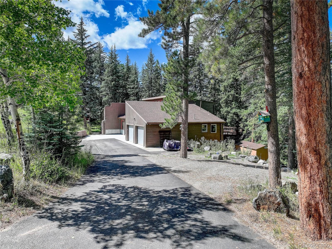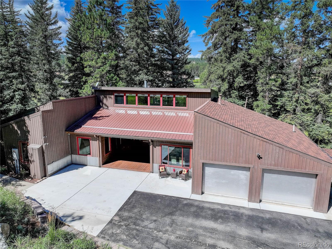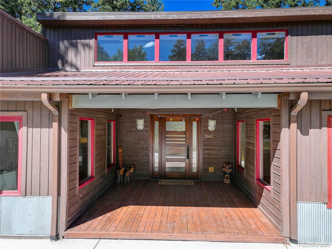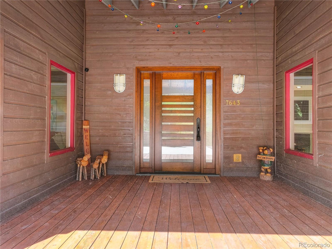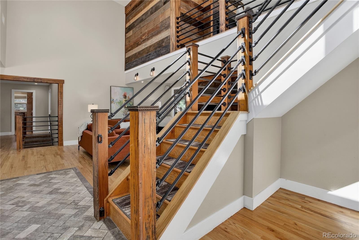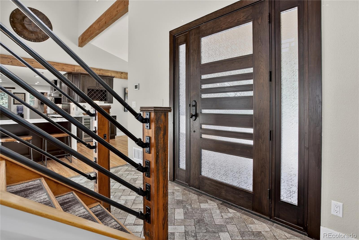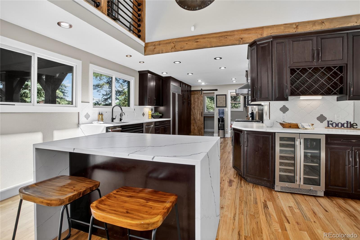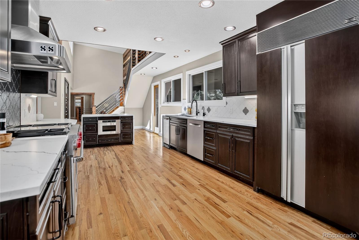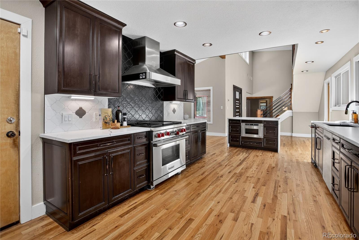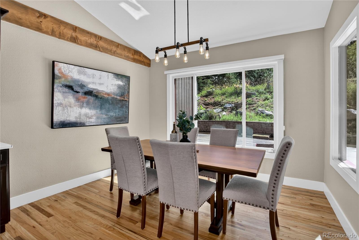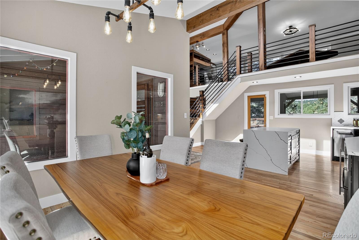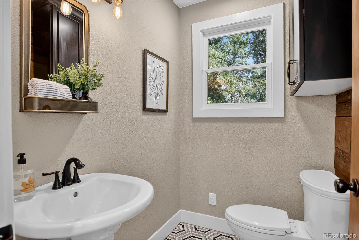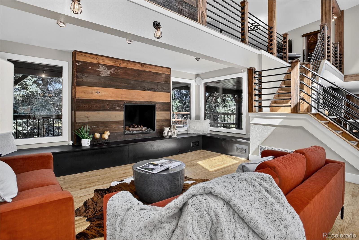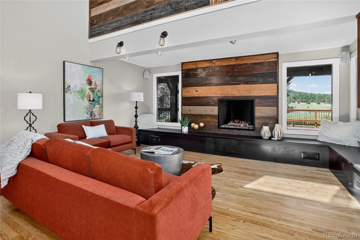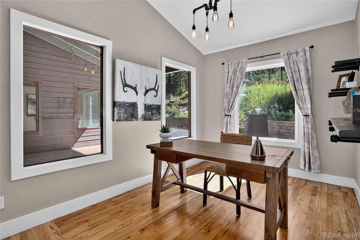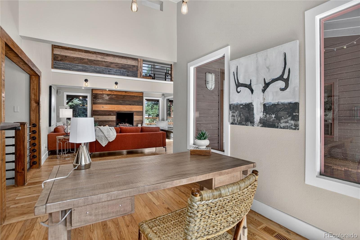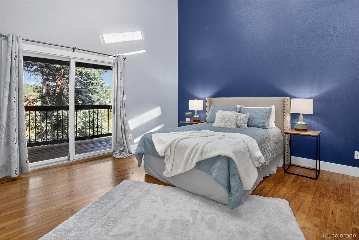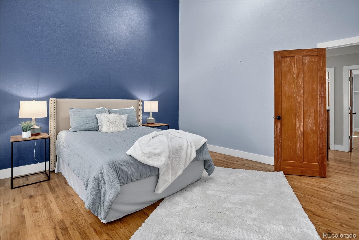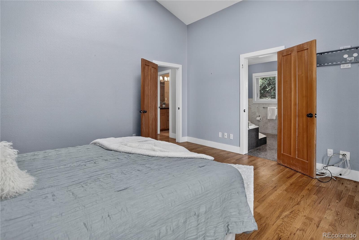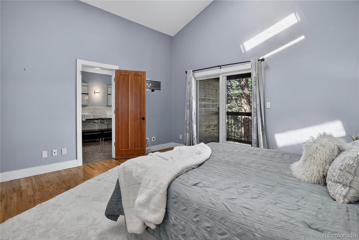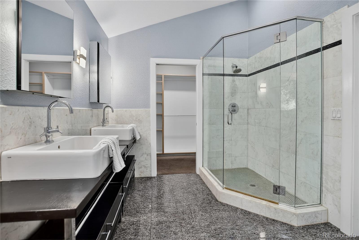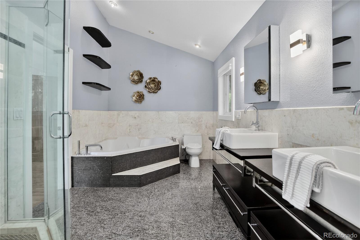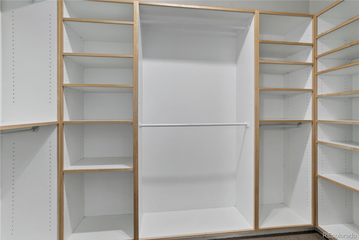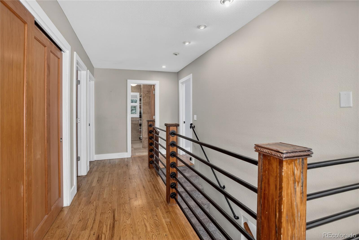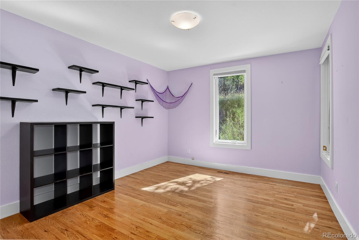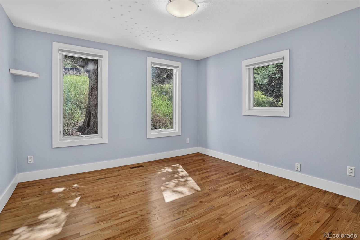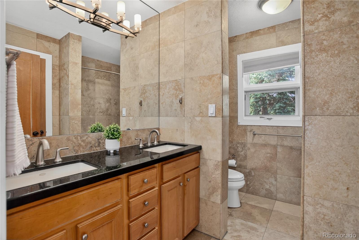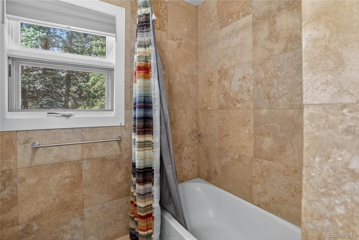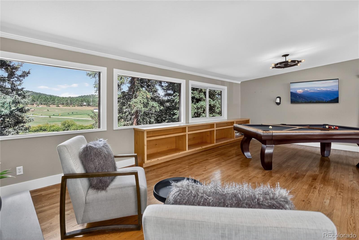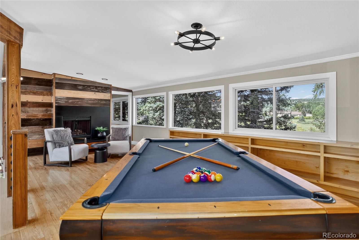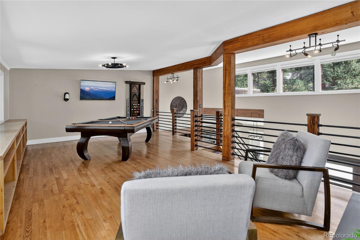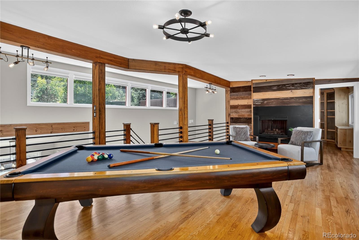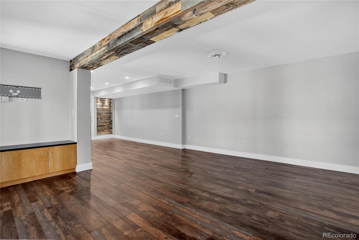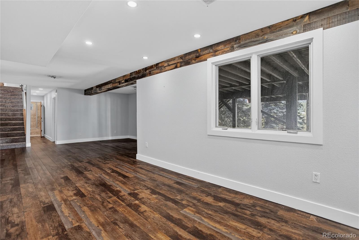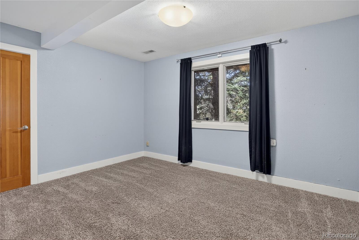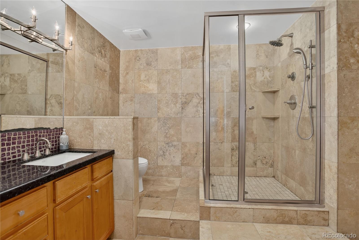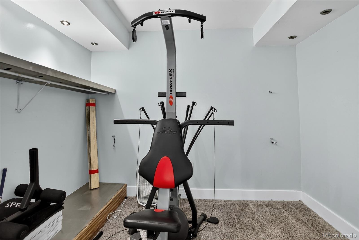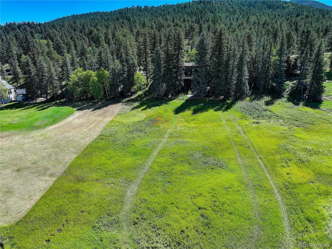Find us on...
Dashboard
- 4 Beds
- 4 Baths
- 4,225 Sqft
- 2.02 Acres
New Search X
7643 Red Fox Drive
MIDCENTURY MODERN MOUNTAIN HOME! Beautifully remodeled 4 bed plus office/den, 4 bath, 4,225 sq ft mountain home in the coveted & convenient Evergreen Meadows neighborhood. Private, wooded 2 acre property with lovely meadow & Turkey Creek views. Light & bright open concept home with main floor living, large loft & walk-out basement. Many custom & designer touches make this beautiful home unique & charming. Fantastic renovations including hardwood floors, staircases & railings, kitchen, powder room, fireplaces, wood beams, shelving, laundry, office, wood walls & large deck. Worry free living with new & newer upgrades including Anderson windows, Generac whole house generator, well, furnace, water treatment system & hot tub. The living room showcases designer fireplace & ample windows to take in the views. Gorgeous gourmet kitchen with custom cabinets, white quartz, waterfall island, designer tile, wine fridge, subzero refrigerator & wolf stove. Open floorplan flows into dining room & onto large deck for entertaining & enjoying the views. Main floor primary suite with deck access & 5 piece ensuite bath complete with jetted tub & walk-in closet. Additional 2 bedrooms, full bath, den, powder room & laundry room (washer & dryer included) are conveniently located on the main floor. The open loft with custom fireplace is the perfect game room with pool table included. Office with built-ins (could be 5th bed) is also located. The walk-out basement is great for multigenerational living. The family room features custom built-in shelving & access to lower patio. Lower bedroom (closet in bathroom), full bath & versatile bonus room for gym, crafts or storage complete the lower level. Fenced yard for your furry friends. Storage shed & newer hot tub. Attached 2 car heated garage. Septic is 3 bedrooms - 6 people. County maintained roads & school bus route. Enjoy peaceful, private mountain living with easy access to 285, 73, shopping, restaurants & schools!
Listing Office: Coldwell Banker Realty 28 
Essential Information
- MLS® #9072991
- Price$1,375,000
- Bedrooms4
- Bathrooms4.00
- Full Baths2
- Half Baths1
- Square Footage4,225
- Acres2.02
- Year Built1979
- TypeResidential
- Sub-TypeSingle Family Residence
- StyleMid-Century Modern
- StatusActive
Community Information
- Address7643 Red Fox Drive
- SubdivisionEvergreen Meadows
- CityEvergreen
- CountyJefferson
- StateCO
- Zip Code80439
Amenities
- Parking Spaces2
- # of Garages2
- ViewMeadow, Mountain(s)
- Is WaterfrontYes
- WaterfrontStream
Utilities
Cable Available, Electricity Connected, Natural Gas Connected, Phone Available
Parking
Asphalt, Heated Driveway, Heated Garage, Lighted
Interior
- HeatingForced Air, Natural Gas
- CoolingNone
- FireplaceYes
- # of Fireplaces2
- FireplacesLiving Room, Recreation Room
- StoriesTwo
Interior Features
Built-in Features, Five Piece Bath, High Ceilings, High Speed Internet, In-Law Floorplan, Jack & Jill Bathroom, Kitchen Island, Open Floorplan, Pantry, Primary Suite, Quartz Counters, Radon Mitigation System, Smoke Free, Hot Tub, Vaulted Ceiling(s), Walk-In Closet(s), Wet Bar
Appliances
Dishwasher, Disposal, Dryer, Microwave, Oven, Range, Refrigerator, Washer
Exterior
- Exterior FeaturesPrivate Yard, Spa/Hot Tub
- RoofComposition, Metal
- FoundationSlab
Lot Description
Foothills, Level, Many Trees, Meadow, Sloped
Windows
Double Pane Windows, Skylight(s), Window Coverings
School Information
- DistrictJefferson County R-1
- ElementaryMarshdale
- MiddleWest Jefferson
- HighConifer
Additional Information
- Date ListedSeptember 20th, 2025
- ZoningSR-2
Listing Details
 Coldwell Banker Realty 28
Coldwell Banker Realty 28
 Terms and Conditions: The content relating to real estate for sale in this Web site comes in part from the Internet Data eXchange ("IDX") program of METROLIST, INC., DBA RECOLORADO® Real estate listings held by brokers other than RE/MAX Professionals are marked with the IDX Logo. This information is being provided for the consumers personal, non-commercial use and may not be used for any other purpose. All information subject to change and should be independently verified.
Terms and Conditions: The content relating to real estate for sale in this Web site comes in part from the Internet Data eXchange ("IDX") program of METROLIST, INC., DBA RECOLORADO® Real estate listings held by brokers other than RE/MAX Professionals are marked with the IDX Logo. This information is being provided for the consumers personal, non-commercial use and may not be used for any other purpose. All information subject to change and should be independently verified.
Copyright 2025 METROLIST, INC., DBA RECOLORADO® -- All Rights Reserved 6455 S. Yosemite St., Suite 500 Greenwood Village, CO 80111 USA
Listing information last updated on December 15th, 2025 at 9:04pm MST.

