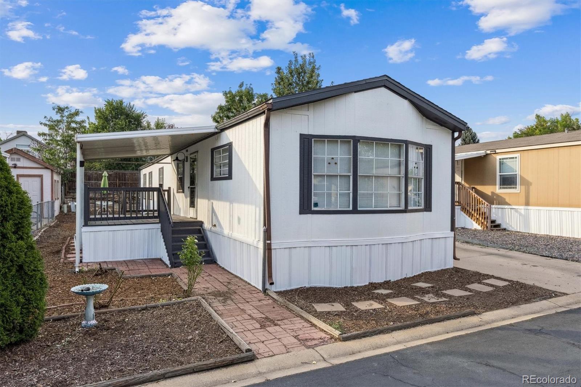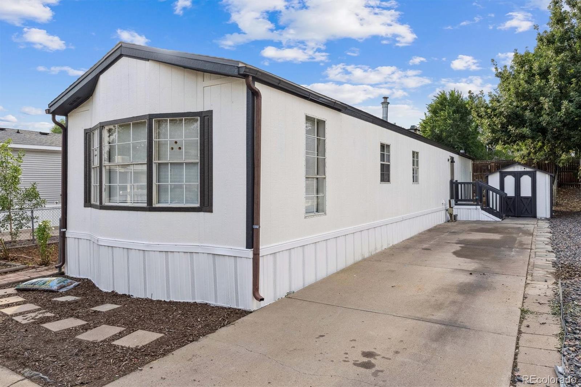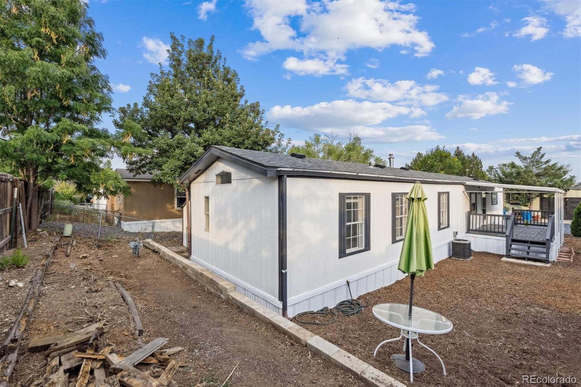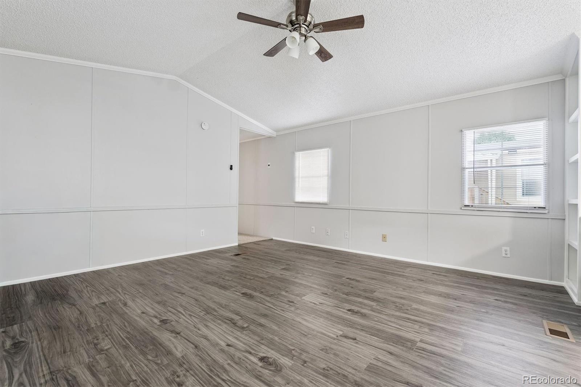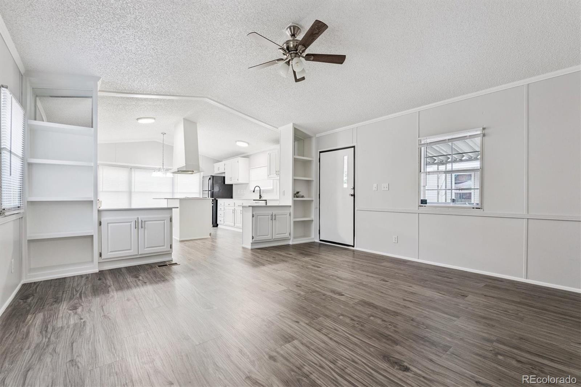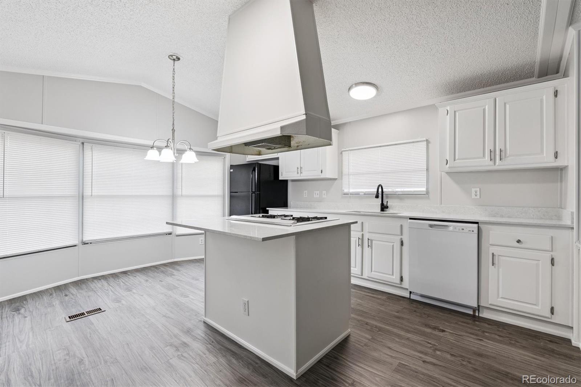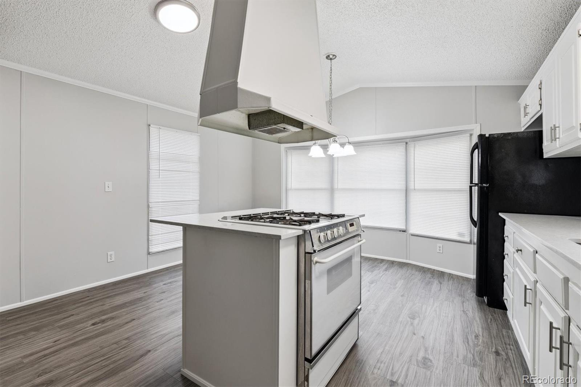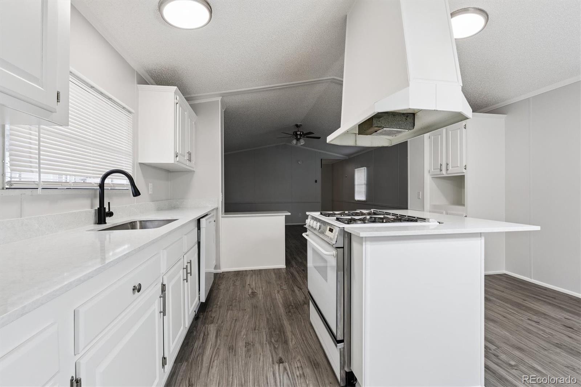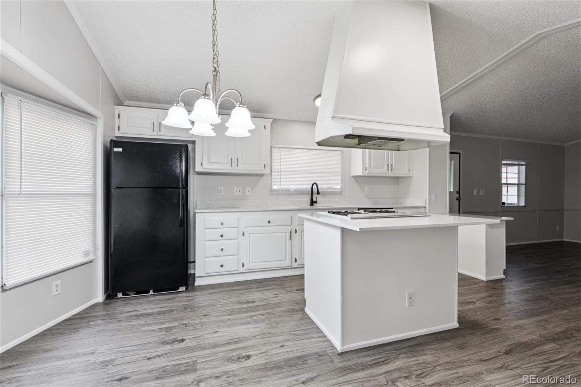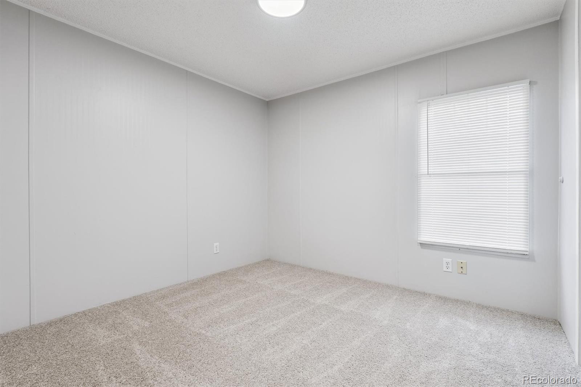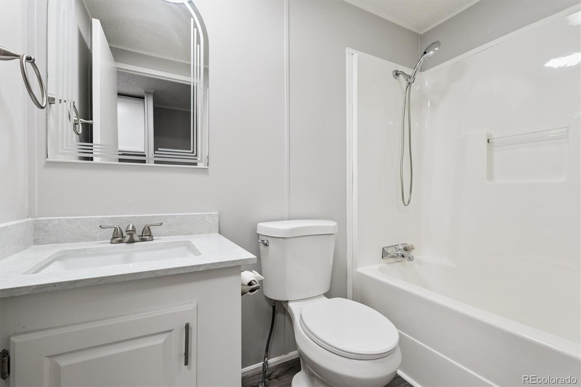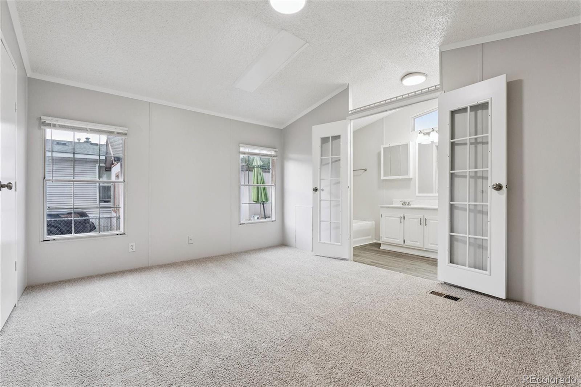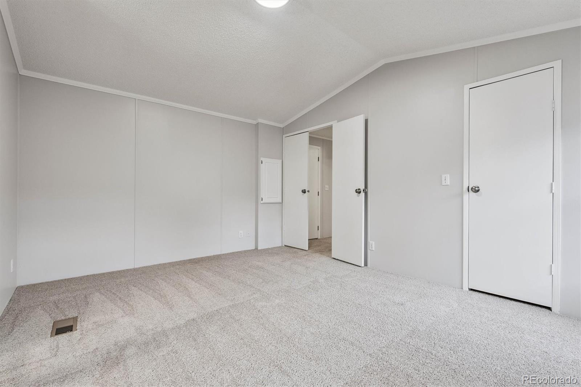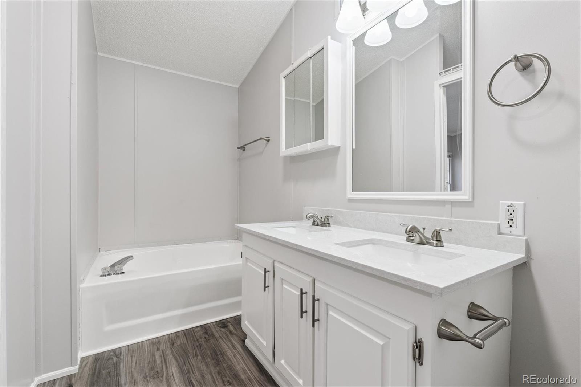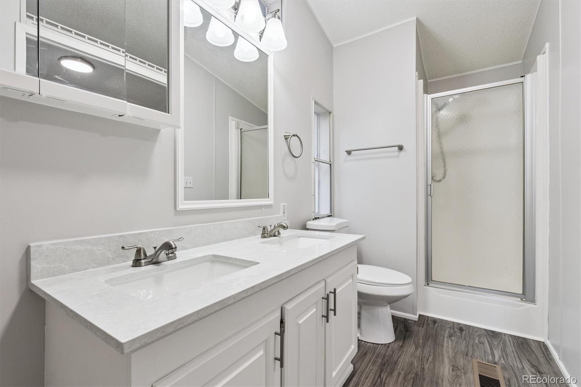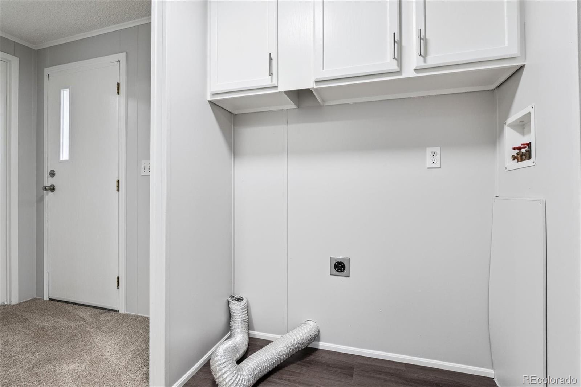Find us on...
Dashboard
- $79.9k Price
- 2 Beds
- 2 Baths
- 1,056 Sqft
New Search X
860 W 132nd Avenue
Welcome to this stunningly updated home featuring a spacious covered deck, perfect for relaxing and entertaining. Step inside to find fresh paint and brand-new laminate flooring throughout. The family room is light and bright, highlighted by vaulted ceilings and modern new lighting. The kitchen has been beautifully upgraded with granite countertops, stylish backsplash, new hardware, and crisp white cabinetry that perfectly complements the flooring. The secondary bedroom offers fresh paint, brand new plush carpet and its own bathroom complete with a shower/tub combo. The primary suite is truly a retreat, featuring double doors that open to your spa. Enjoy the luxury of brand new dual vanities, fresh new hardware, and updated laminate flooring. Whether you prefer a long soak in the tub or a refreshing long shower, this elegant space is designed for relaxation! The laundry area is conveniently equipped with overhead cabinets for extra storage. Outside, the home sits on a spacious lot that includes a storage shed and plenty of room to spread out. With a newer roof and consistent care throughout, this home is move-in ready and built to last! This home truly blends modern updates with comfort and charm ready for you move in and enjoy!
Listing Office: Metro 21 Real Estate Group 
Essential Information
- MLS® #9089244
- Price$79,900
- Bedrooms2
- Bathrooms2.00
- Full Baths2
- Square Footage1,056
- Acres0.00
- Year Built1994
- TypeManufactured In Park
- Sub-TypeManufactured Home
- StatusActive
Community Information
- Address860 W 132nd Avenue
- CityDenver
- CountyAdams
- StateCO
- Zip Code80234
Amenities
- Parking Spaces2
- ParkingAsphalt
Amenities
Clubhouse, Fitness Center, Pool, Storage
Utilities
Cable Available, Electricity Connected, Internet Access (Wired), Natural Gas Connected, Phone Available
Interior
- HeatingForced Air
- CoolingCentral Air
Interior Features
Ceiling Fan(s), Granite Counters, Open Floorplan, Primary Suite
Appliances
Dishwasher, Oven, Range, Range Hood, Refrigerator
Exterior
- WindowsWindow Coverings
- RoofComposition
School Information
- DistrictAdams 12 5 Star Schl
- ElementaryArapahoe Ridge
- MiddleSilver Hills
- HighLegacy
Additional Information
- Date ListedSeptember 5th, 2025
Listing Details
 Metro 21 Real Estate Group
Metro 21 Real Estate Group
 Terms and Conditions: The content relating to real estate for sale in this Web site comes in part from the Internet Data eXchange ("IDX") program of METROLIST, INC., DBA RECOLORADO® Real estate listings held by brokers other than RE/MAX Professionals are marked with the IDX Logo. This information is being provided for the consumers personal, non-commercial use and may not be used for any other purpose. All information subject to change and should be independently verified.
Terms and Conditions: The content relating to real estate for sale in this Web site comes in part from the Internet Data eXchange ("IDX") program of METROLIST, INC., DBA RECOLORADO® Real estate listings held by brokers other than RE/MAX Professionals are marked with the IDX Logo. This information is being provided for the consumers personal, non-commercial use and may not be used for any other purpose. All information subject to change and should be independently verified.
Copyright 2025 METROLIST, INC., DBA RECOLORADO® -- All Rights Reserved 6455 S. Yosemite St., Suite 500 Greenwood Village, CO 80111 USA
Listing information last updated on September 12th, 2025 at 12:03am MDT.

