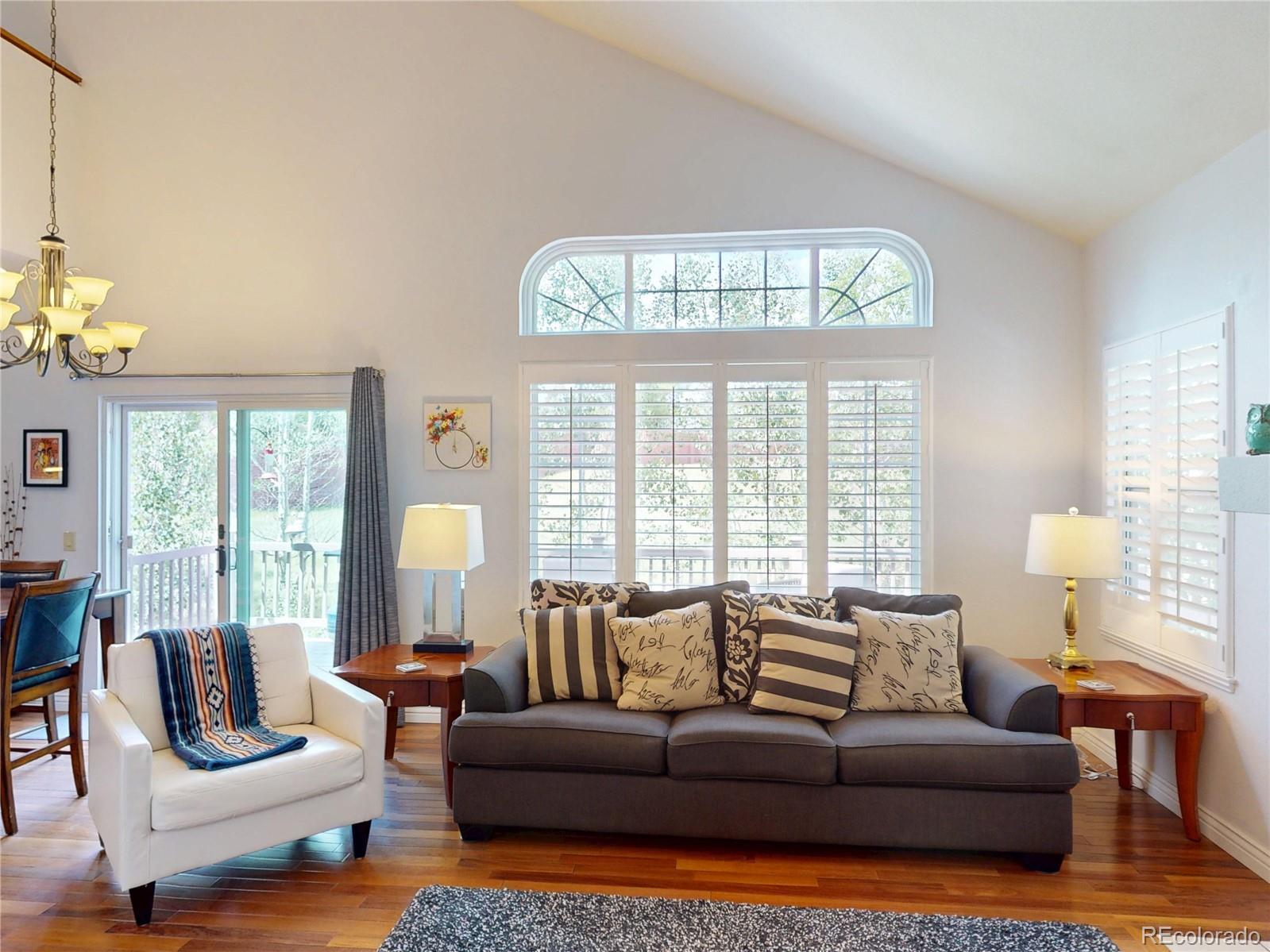Find us on...
Dashboard
- 3 Beds
- 4 Baths
- 2,492 Sqft
- .08 Acres
New Search X
9864 Carmel Court
Now featuring brand-new carpet throughout! If you’ve seen this home before — it’s time to take another look. Welcome to your new home in the highly desirable Fairways at Lone Tree community. This spacious, light-filled townhome offers the perfect blend of comfort, charm, and convenience — just 5 minutes from Lone Tree Golf Club & Hotel. Inside, soaring vaulted ceilings, skylights, and gleaming hardwood floors create an open, airy feel. The thoughtful floor plan includes separate guest spaces, cozy nooks for relaxing, and plenty of storage throughout. Located in a quiet, friendly neighborhood, this home provides unmatched access to everything Lone Tree has to offer: Minutes to Charles Schwab, Sky Ridge Hospital, Park Meadows Mall Easy access to the Lone Tree Light Rail Station (2 miles)Explore nearby Bluffs Regional Trail and scenic bike paths, Ride the free Lone Tree Link shuttle for seamless local transit. Enjoy the best of low-maintenance living with an HOA that covers snow removal (including driveway) and lawn care outside the fence. With the average sold price within a 1-mile radius exceeding $1.2 million (including single-family homes), this is a rare opportunity to own in a premium location.Whether you’re enjoying a quiet morning coffee or hosting friends, this home checks all the boxes. Don’t miss out — schedule your showing today!
Listing Office: EFT Realty 
Essential Information
- MLS® #9098643
- Price$586,900
- Bedrooms3
- Bathrooms4.00
- Full Baths2
- Half Baths1
- Square Footage2,492
- Acres0.08
- Year Built1986
- TypeResidential
- Sub-TypeTownhouse
- StatusActive
Community Information
- Address9864 Carmel Court
- SubdivisionFairways at Lone Tree
- CityLone Tree
- CountyDouglas
- StateCO
- Zip Code80124
Amenities
- Parking Spaces2
- # of Garages2
Utilities
Electricity Connected, Internet Access (Wired), Natural Gas Connected, Phone Available
Interior
- HeatingForced Air
- CoolingCentral Air
- FireplaceYes
- # of Fireplaces2
- FireplacesBasement, Living Room
- StoriesTwo
Interior Features
Ceiling Fan(s), Eat-in Kitchen, Five Piece Bath, Granite Counters, High Ceilings, High Speed Internet, Open Floorplan, Vaulted Ceiling(s), Walk-In Closet(s)
Appliances
Cooktop, Dishwasher, Disposal, Double Oven, Gas Water Heater, Microwave
Exterior
- Exterior FeaturesPrivate Yard
- Lot DescriptionGreenbelt
- WindowsWindow Coverings
- RoofComposition
- FoundationConcrete Perimeter
School Information
- DistrictDouglas RE-1
- ElementaryAcres Green
- MiddleCresthill
- HighHighlands Ranch
Additional Information
- Date ListedJune 13th, 2025
- ZoningTwn/RH
Listing Details
 EFT Realty
EFT Realty
 Terms and Conditions: The content relating to real estate for sale in this Web site comes in part from the Internet Data eXchange ("IDX") program of METROLIST, INC., DBA RECOLORADO® Real estate listings held by brokers other than RE/MAX Professionals are marked with the IDX Logo. This information is being provided for the consumers personal, non-commercial use and may not be used for any other purpose. All information subject to change and should be independently verified.
Terms and Conditions: The content relating to real estate for sale in this Web site comes in part from the Internet Data eXchange ("IDX") program of METROLIST, INC., DBA RECOLORADO® Real estate listings held by brokers other than RE/MAX Professionals are marked with the IDX Logo. This information is being provided for the consumers personal, non-commercial use and may not be used for any other purpose. All information subject to change and should be independently verified.
Copyright 2025 METROLIST, INC., DBA RECOLORADO® -- All Rights Reserved 6455 S. Yosemite St., Suite 500 Greenwood Village, CO 80111 USA
Listing information last updated on August 26th, 2025 at 5:33pm MDT.


























