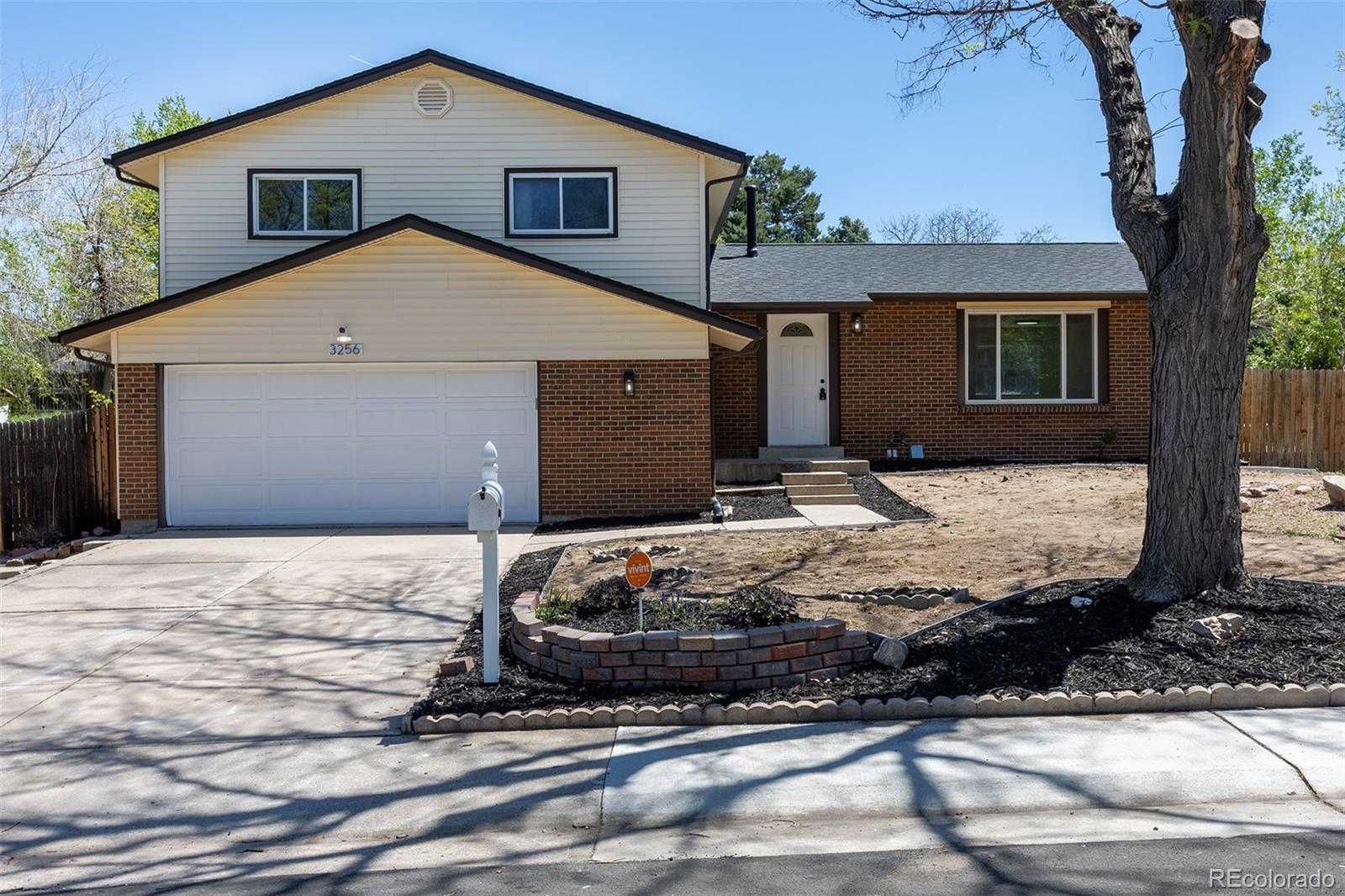Find us on...
Dashboard
- 5 Beds
- 3 Baths
- 1,752 Sqft
- .21 Acres
New Search X
3256 S Nucla Street
Stay cool in this beautiful multi level home. Enter to find the sun pouring in through new windows into the formal living and formal dining rooms. The star of this level is the all new kitchen featuring all new custom cabinets, new stainless appliances and quartz slab countertops making this the heart of the home with eat in breakfast nook open to the family room down half a flight. That level is cozy with a fireplace, laundry, a perfect half bath, access to the attached two car garage and sliding doors to the covered back patio and spacious yard providing level playing area plus slope for privacy. Upstairs you’ll find the primary bedroom suite with tiled shower and privacy. The second and third bedrooms are spacious and share the full bath with new tiled tub surround. Downstairs is even more space with a private office and a second room for home gym. (Technically the 4th and 5th nonconforming bedrooms). There is space for everyone and everything here, inside and out. Brand new roof and certified furnace for peace of mind. Incredible close in location close to schools, shopping and easy access to DTC and Downtown Denver. Come check out this solid brick home, ready for you to make it your own.
Listing Office: Rocky Mountain Real Estate Inc 
Essential Information
- MLS® #9106306
- Price$510,000
- Bedrooms5
- Bathrooms3.00
- Full Baths1
- Half Baths1
- Square Footage1,752
- Acres0.21
- Year Built1972
- TypeResidential
- Sub-TypeSingle Family Residence
- StyleTraditional
- StatusActive
Community Information
- Address3256 S Nucla Street
- SubdivisionMeadowood
- CityAurora
- CountyArapahoe
- StateCO
- Zip Code80013
Amenities
- Parking Spaces4
- # of Garages2
Utilities
Electricity Connected, Natural Gas Available
Interior
- HeatingForced Air
- CoolingCentral Air
- FireplaceYes
- # of Fireplaces1
- FireplacesFamily Room
- StoriesTri-Level
Interior Features
Breakfast Bar, Eat-in Kitchen, Primary Suite, Quartz Counters, Smoke Free
Appliances
Dishwasher, Microwave, Oven, Range Hood, Refrigerator
Exterior
- Exterior FeaturesPrivate Yard
- Lot DescriptionNear Public Transit
- RoofComposition
School Information
- DistrictAdams-Arapahoe 28J
- ElementaryDartmouth
- MiddleColumbia
- HighRangeview
Additional Information
- Date ListedMay 13th, 2025
Listing Details
 Rocky Mountain Real Estate Inc
Rocky Mountain Real Estate Inc
 Terms and Conditions: The content relating to real estate for sale in this Web site comes in part from the Internet Data eXchange ("IDX") program of METROLIST, INC., DBA RECOLORADO® Real estate listings held by brokers other than RE/MAX Professionals are marked with the IDX Logo. This information is being provided for the consumers personal, non-commercial use and may not be used for any other purpose. All information subject to change and should be independently verified.
Terms and Conditions: The content relating to real estate for sale in this Web site comes in part from the Internet Data eXchange ("IDX") program of METROLIST, INC., DBA RECOLORADO® Real estate listings held by brokers other than RE/MAX Professionals are marked with the IDX Logo. This information is being provided for the consumers personal, non-commercial use and may not be used for any other purpose. All information subject to change and should be independently verified.
Copyright 2025 METROLIST, INC., DBA RECOLORADO® -- All Rights Reserved 6455 S. Yosemite St., Suite 500 Greenwood Village, CO 80111 USA
Listing information last updated on September 13th, 2025 at 3:48am MDT.



















































