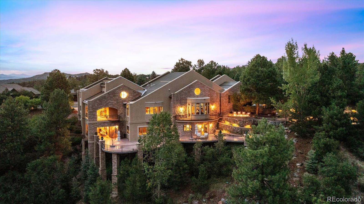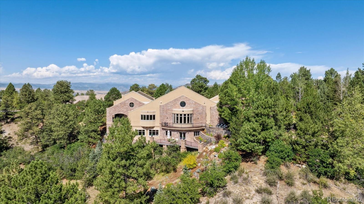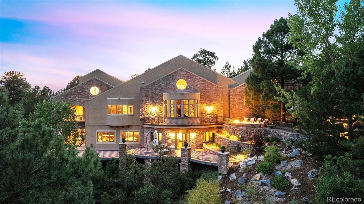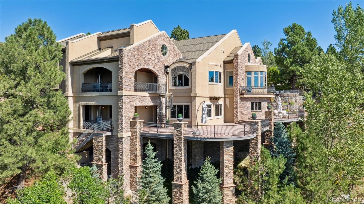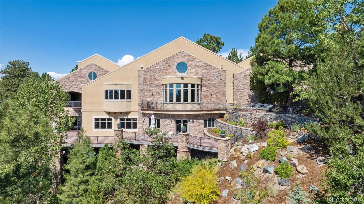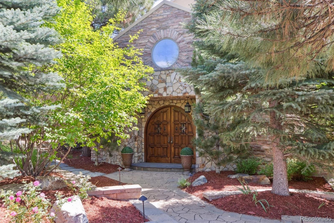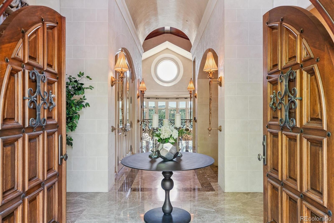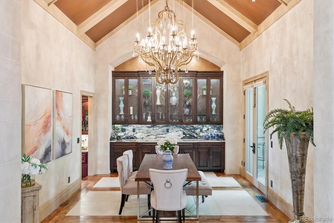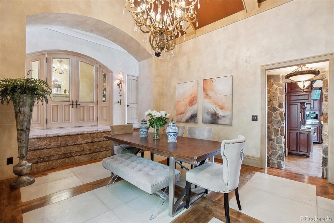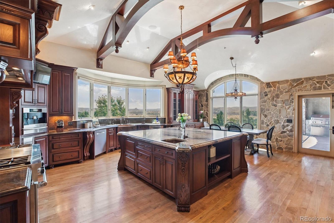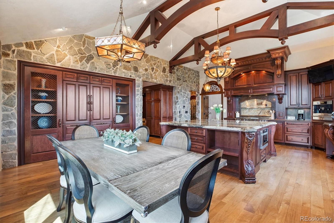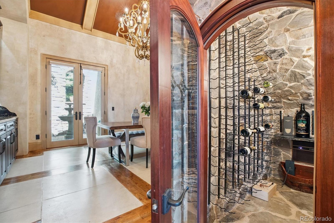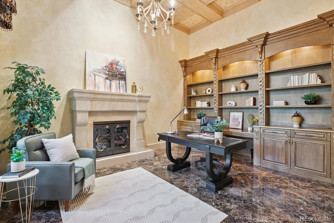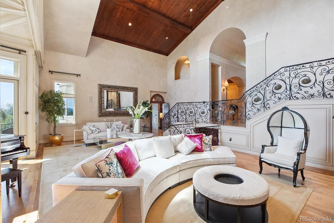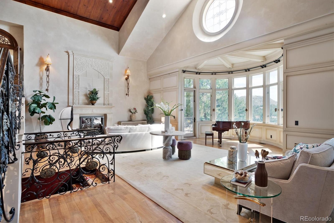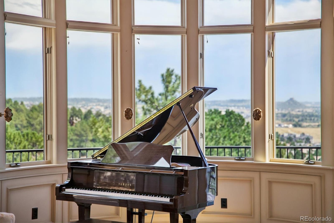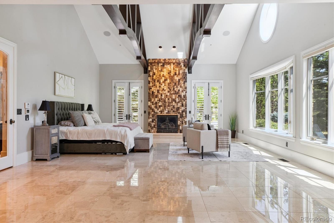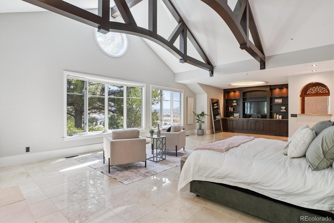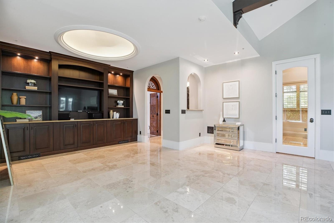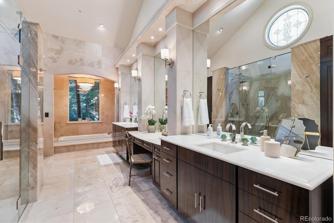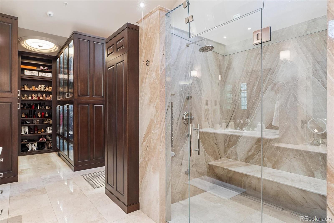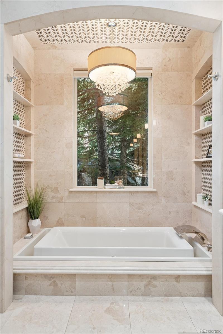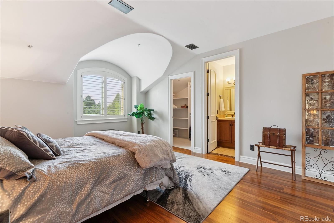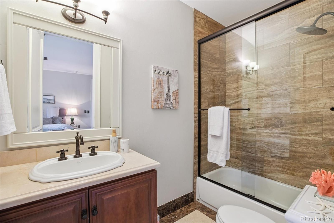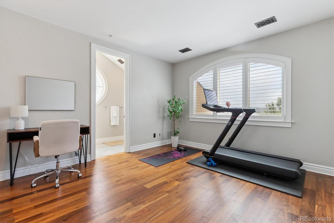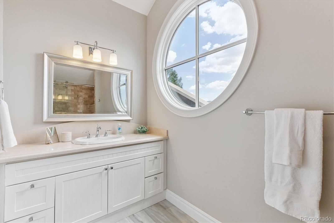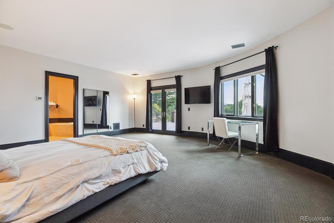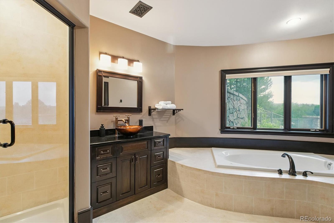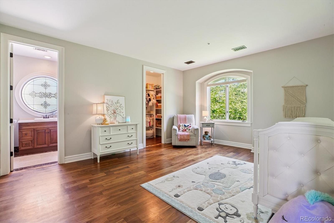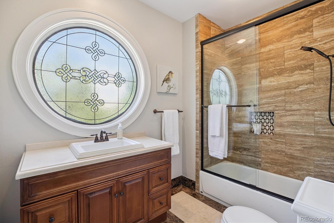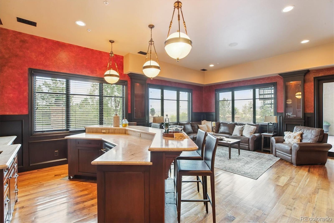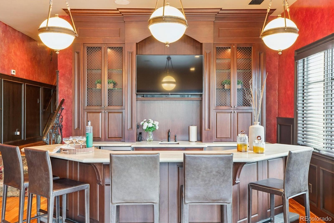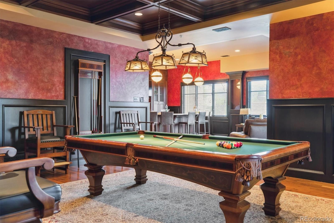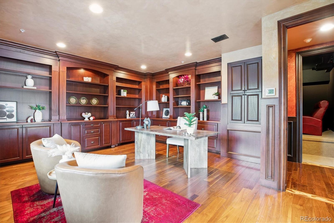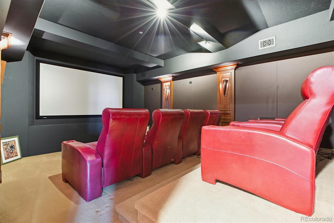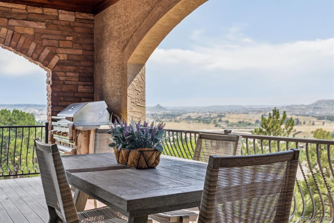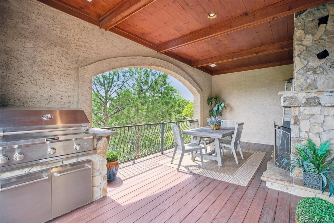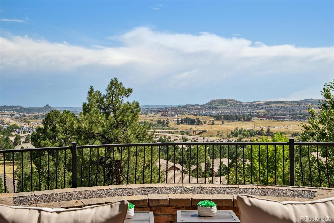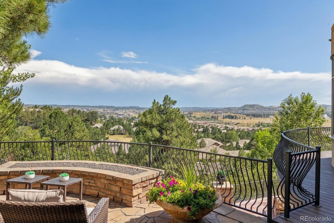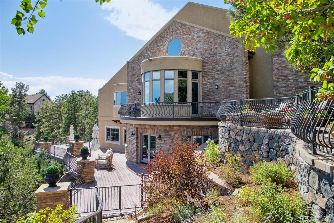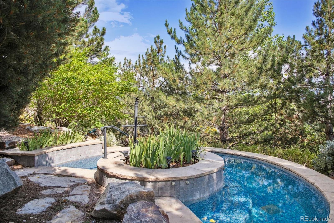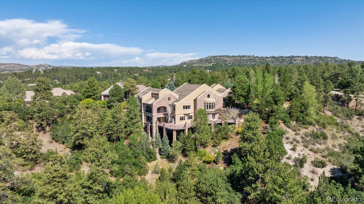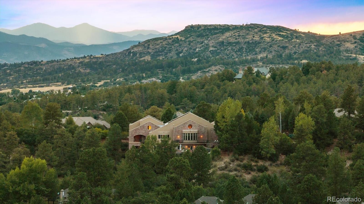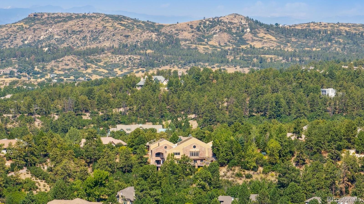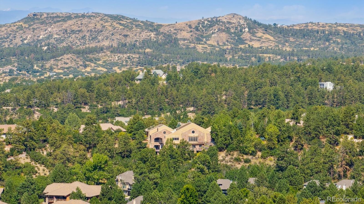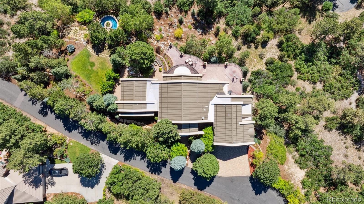Find us on...
Dashboard
- 5 Beds
- 8 Baths
- 7,694 Sqft
- 1¾ Acres
New Search X
360 Morning Star Way
Spectacular Views & Unparalleled Luxury in Castle Pines Village. Nestled on a serene 1.75-acre wooded lot in the exclusive Castle Pines Village, this custom estate offers the perfect blend of privacy, elegance, and breathtaking views. From the moment you step inside, you are greeted by a stunning entryway and exquisite custom woodwork that set the tone for the home’s timeless charm. The great room, highlighted by soaring wood cathedral ceilings and walls of windows, frames panoramic mountain views and flows seamlessly into the gourmet kitchen. Designed for both everyday living and entertaining, the kitchen features top-of-the-line appliances, a large center island, and an adjacent 300-bottle wine cellar. A formal dining room provides an elegant space for gatherings, while multiple living areas invite comfort and relaxation. The primary suite is a true retreat, offering dramatic views, a spa-inspired bath with heated floors, infinity tub, steam shower, and a custom wardrobe dressing room. Each of the spacious secondary bedrooms features en suite baths, and a private guest suite with deck access ensures comfort for visitors. Designed for entertainment, this home includes a bonus room with a pub-style bar and billiards, a theater room, and a private office with custom built-ins. A cozy den with a grand fireplace provides yet another inviting living space. Step outside to experience unbelievable outdoor living with multiple decks overlooking the treetops and mountains, a fire pit, hot tub spa, and a beautifully landscaped private yard. This rare Castle Pines Village retreat combines luxurious living with Colorado’s natural beauty. Fantastic gated community with swimming, tennis, fitness center trails and Security rate access to restaurants and shopping.
Listing Office: Kentwood Real Estate DTC, LLC 
Essential Information
- MLS® #9110029
- Price$2,750,000
- Bedrooms5
- Bathrooms8.00
- Full Baths4
- Half Baths3
- Square Footage7,694
- Acres1.75
- Year Built2003
- TypeResidential
- Sub-TypeSingle Family Residence
- StatusPending
Community Information
- Address360 Morning Star Way
- SubdivisionCastle Pines Village
- CityCastle Rock
- CountyDouglas
- StateCO
- Zip Code80108
Amenities
- Parking Spaces4
- ParkingOversized, Storage
- # of Garages4
Amenities
Clubhouse, Fitness Center, Gated, Park, Playground, Pool, Security, Spa/Hot Tub, Tennis Court(s), Trail(s)
Interior
- HeatingForced Air, Natural Gas
- CoolingCentral Air
- FireplaceYes
- # of Fireplaces5
- StoriesTwo
Interior Features
Breakfast Bar, Built-in Features, Ceiling Fan(s), Eat-in Kitchen, Entrance Foyer, Five Piece Bath, Granite Counters, High Ceilings, In-Law Floorplan, Kitchen Island, Pantry, Primary Suite, Walk-In Closet(s), Wet Bar
Appliances
Dishwasher, Disposal, Microwave, Oven, Range, Refrigerator
Fireplaces
Gas, Gas Log, Great Room, Other, Outside, Primary Bedroom
Exterior
- RoofMetal
Exterior Features
Fire Pit, Gas Grill, Private Yard, Spa/Hot Tub
Lot Description
Cul-De-Sac, Landscaped, Many Trees, Master Planned
School Information
- DistrictDouglas RE-1
- ElementaryBuffalo Ridge
- MiddleRocky Heights
- HighRock Canyon
Additional Information
- Date ListedAugust 20th, 2025
- ZoningPDU
Listing Details
 Kentwood Real Estate DTC, LLC
Kentwood Real Estate DTC, LLC
 Terms and Conditions: The content relating to real estate for sale in this Web site comes in part from the Internet Data eXchange ("IDX") program of METROLIST, INC., DBA RECOLORADO® Real estate listings held by brokers other than RE/MAX Professionals are marked with the IDX Logo. This information is being provided for the consumers personal, non-commercial use and may not be used for any other purpose. All information subject to change and should be independently verified.
Terms and Conditions: The content relating to real estate for sale in this Web site comes in part from the Internet Data eXchange ("IDX") program of METROLIST, INC., DBA RECOLORADO® Real estate listings held by brokers other than RE/MAX Professionals are marked with the IDX Logo. This information is being provided for the consumers personal, non-commercial use and may not be used for any other purpose. All information subject to change and should be independently verified.
Copyright 2025 METROLIST, INC., DBA RECOLORADO® -- All Rights Reserved 6455 S. Yosemite St., Suite 500 Greenwood Village, CO 80111 USA
Listing information last updated on December 22nd, 2025 at 8:03am MST.

