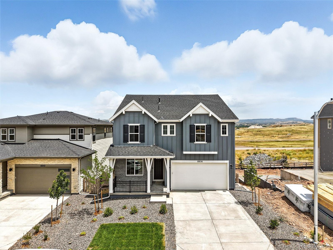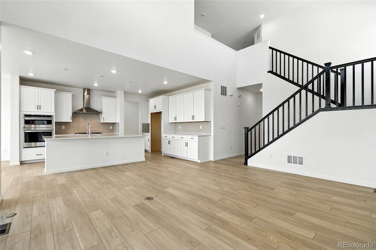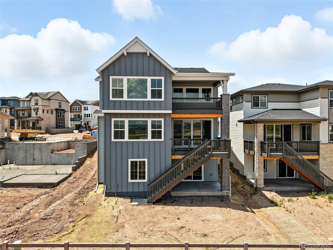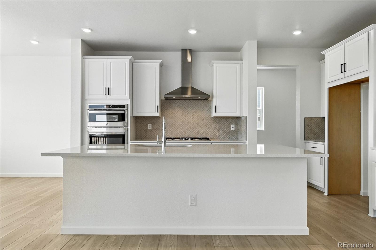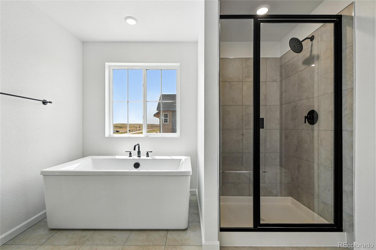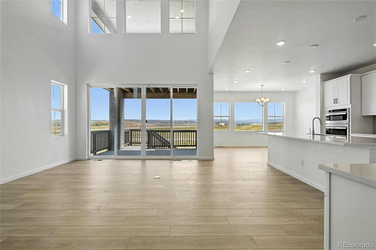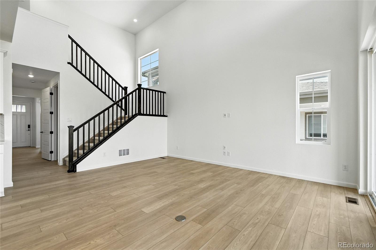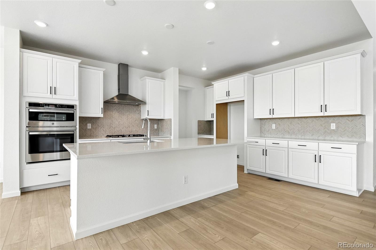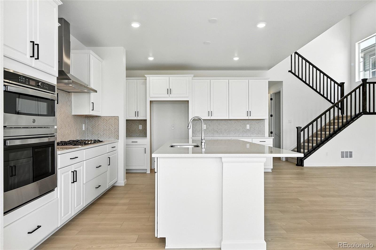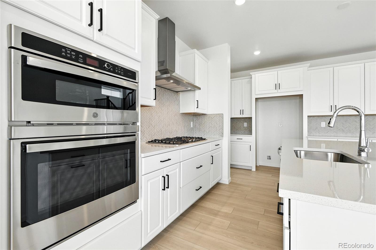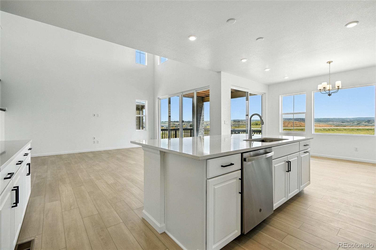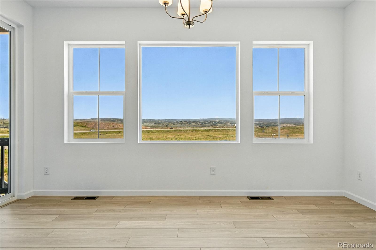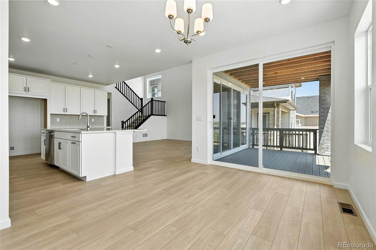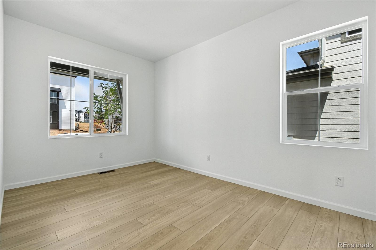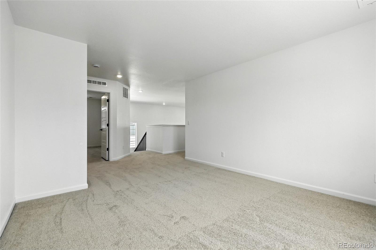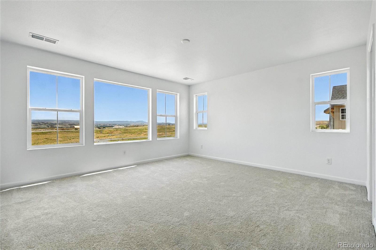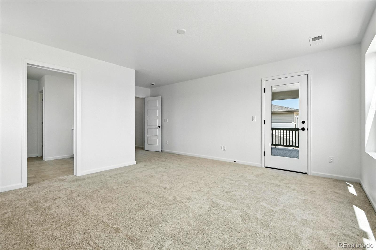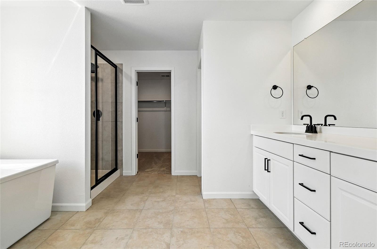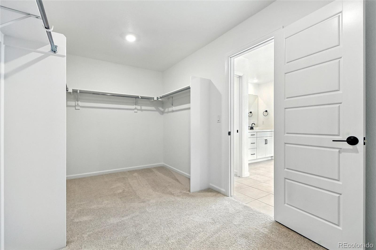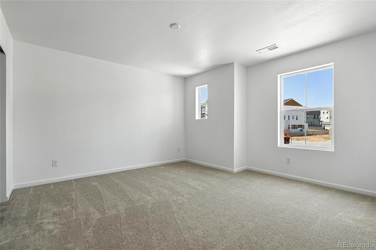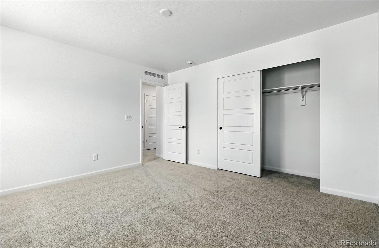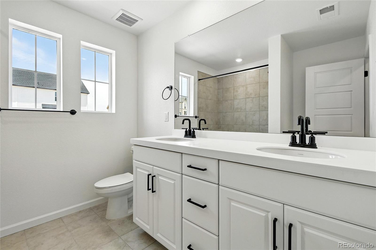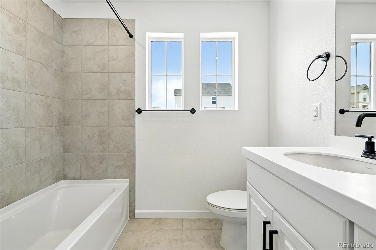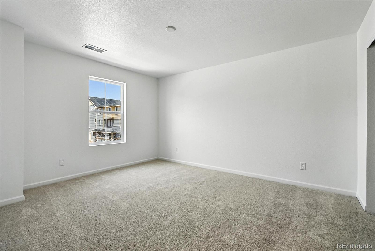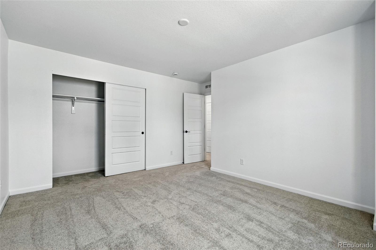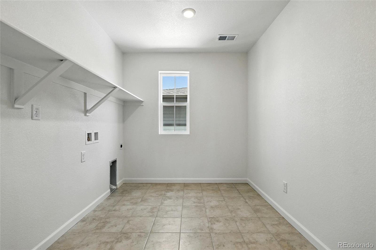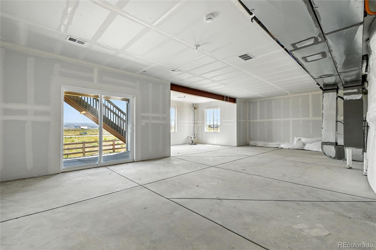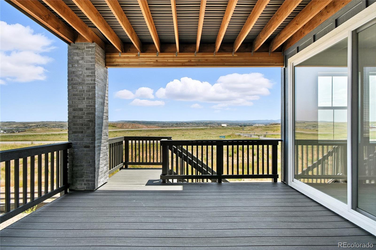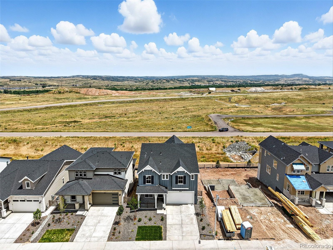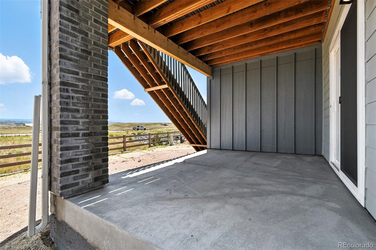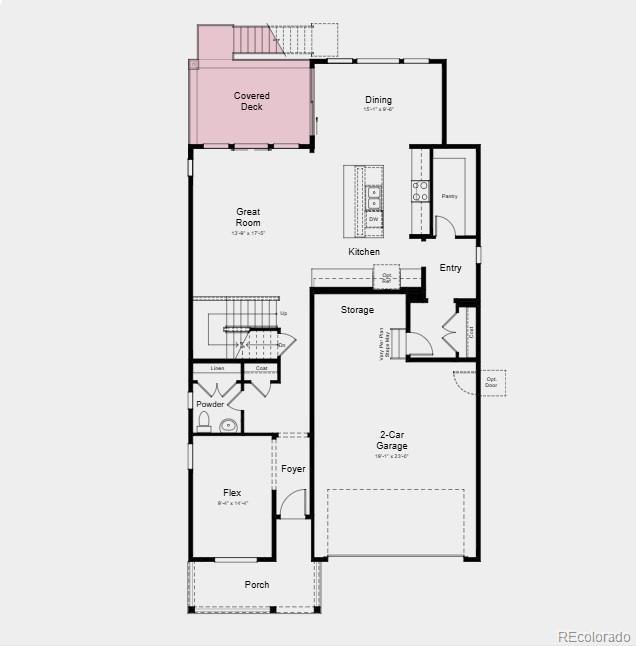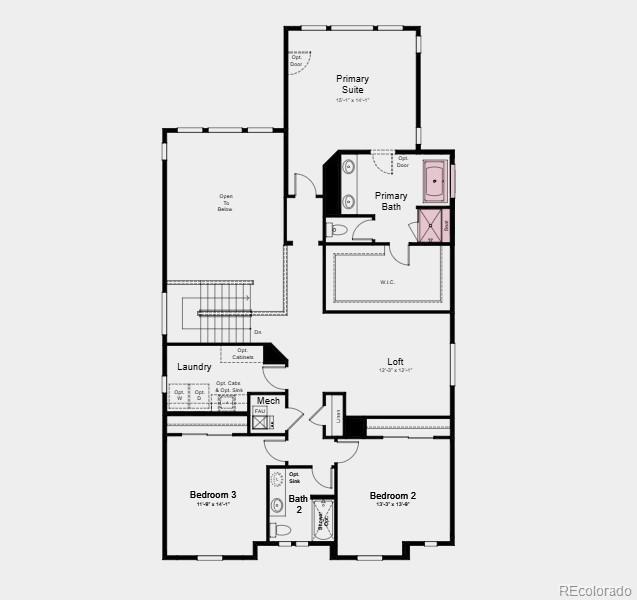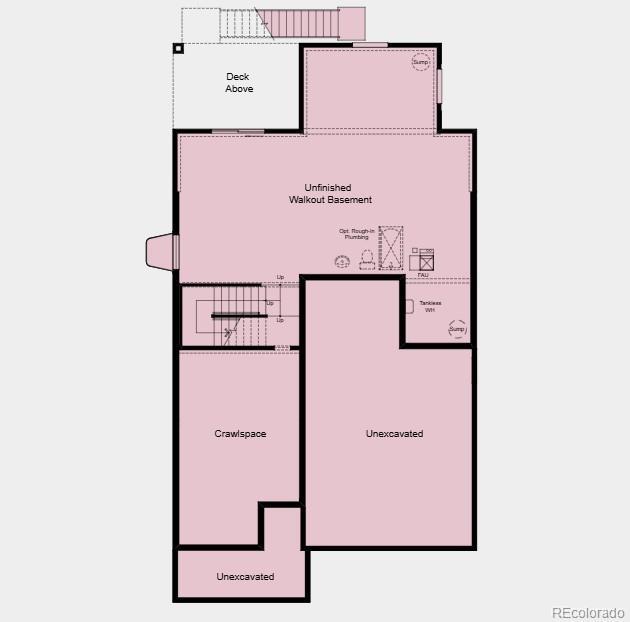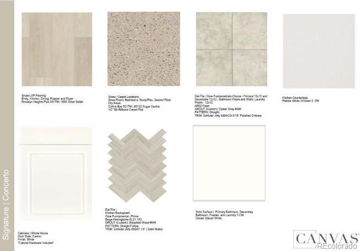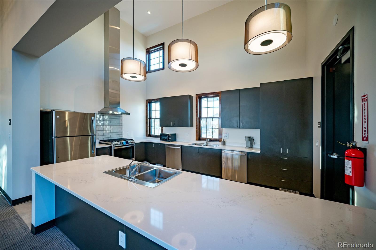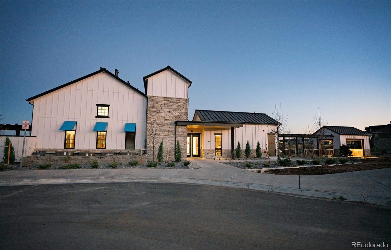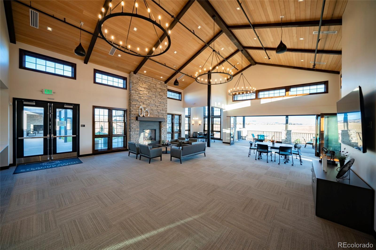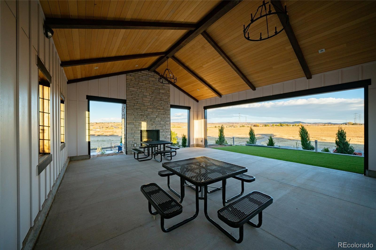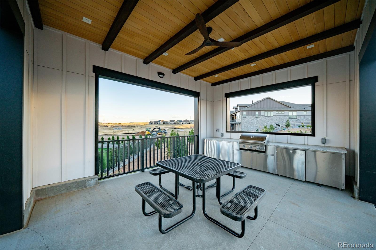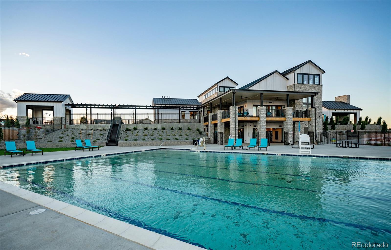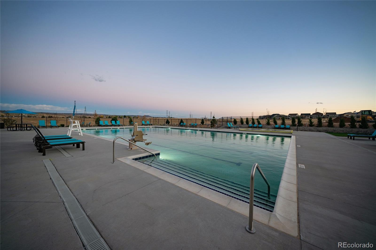Find us on...
Dashboard
- 3 Beds
- 3 Baths
- 2,820 Sqft
- .12 Acres
New Search X
8836 Whiteclover Street
New Construction - May Completion! Built by America's Most Trusted Homebuilder. Welcome to the Ridgway at 8836 Whiteclover Street in Sterling Ranch. This two-story home features quartz countertops, designer cabinets, gas cooktop, kitchen island, and two-story gathering room. A flexible front room is perfect for an office or playroom. Upstairs includes a primary suite with tub and separate shower, two bedrooms, loft, and laundry. The unfinished walk-out basement provides extra space. Sterling Ranch offers spectacular mountain views and abundant outdoor amenities. Additional Highlights Include: covered outdoor living, covered deck, unfinished walk-out basement, sliding glass door, standalone tub and shower in primary bath, second sink in secondary bath, plumbing rough-in in basement, 8' interior doors. MLS#9123863
Listing Office: RE/MAX Professionals 
Essential Information
- MLS® #9123863
- Price$872,749
- Bedrooms3
- Bathrooms3.00
- Full Baths2
- Half Baths1
- Square Footage2,820
- Acres0.12
- Year Built2025
- TypeResidential
- Sub-TypeSingle Family Residence
- StyleContemporary
- StatusPending
Community Information
- Address8836 Whiteclover Street
- SubdivisionSterling Ranch Ascent Village
- CityLittleton
- CountyDouglas
- StateCO
- Zip Code80125
Amenities
- Parking Spaces2
- ParkingConcrete, Oversized Door
- # of Garages2
Amenities
Park, Playground, Pool, Trail(s)
Utilities
Cable Available, Electricity Available, Electricity Connected, Internet Access (Wired), Natural Gas Available, Natural Gas Connected, Phone Available
Interior
- HeatingNatural Gas
- CoolingCentral Air
- StoriesTwo
Interior Features
Eat-in Kitchen, Entrance Foyer, High Ceilings, Kitchen Island, Open Floorplan, Wired for Data
Appliances
Convection Oven, Cooktop, Dishwasher, Disposal, Electric Water Heater, Microwave, Oven, Range Hood, Self Cleaning Oven, Sump Pump
Exterior
- RoofComposition
Exterior Features
Private Yard, Smart Irrigation
Lot Description
Master Planned, Sprinklers In Front
School Information
- DistrictDouglas RE-1
- ElementaryCoyote Creek
- MiddleRanch View
- HighThunderridge
Additional Information
- Date ListedApril 30th, 2025
- ZoningRes
Listing Details
 RE/MAX Professionals
RE/MAX Professionals
 Terms and Conditions: The content relating to real estate for sale in this Web site comes in part from the Internet Data eXchange ("IDX") program of METROLIST, INC., DBA RECOLORADO® Real estate listings held by brokers other than RE/MAX Professionals are marked with the IDX Logo. This information is being provided for the consumers personal, non-commercial use and may not be used for any other purpose. All information subject to change and should be independently verified.
Terms and Conditions: The content relating to real estate for sale in this Web site comes in part from the Internet Data eXchange ("IDX") program of METROLIST, INC., DBA RECOLORADO® Real estate listings held by brokers other than RE/MAX Professionals are marked with the IDX Logo. This information is being provided for the consumers personal, non-commercial use and may not be used for any other purpose. All information subject to change and should be independently verified.
Copyright 2025 METROLIST, INC., DBA RECOLORADO® -- All Rights Reserved 6455 S. Yosemite St., Suite 500 Greenwood Village, CO 80111 USA
Listing information last updated on October 11th, 2025 at 2:48pm MDT.

