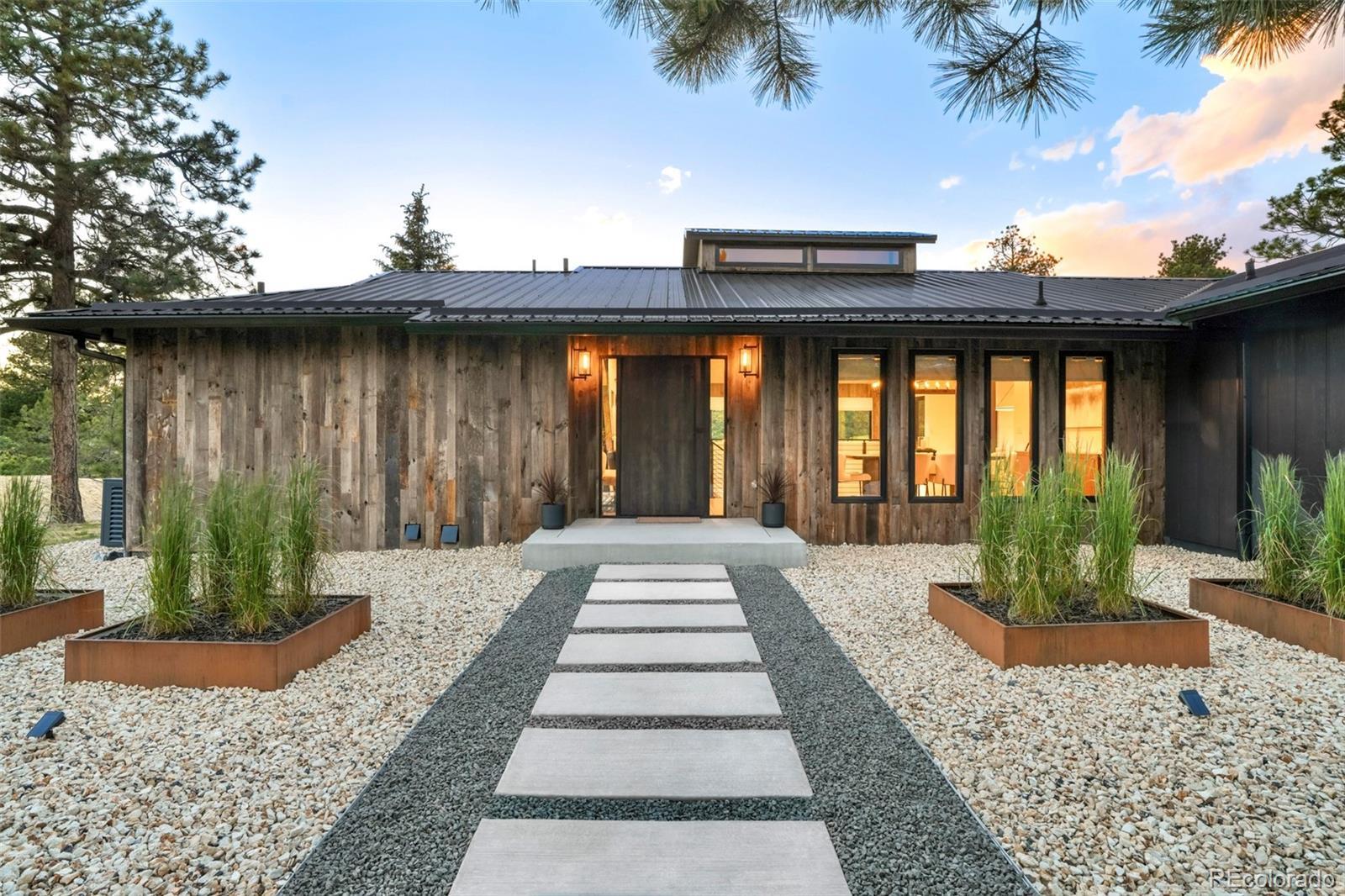Find us on...
Dashboard
- 4 Beds
- 4 Baths
- 3,290 Sqft
- .84 Acres
New Search X
18910 Augusta Drive
A showcase of high-end design, this fully reimagined residence backs to the golf course at the Country Club at Woodmoor, offering true connection to the outdoors and thoughtfully curated luxury at every turn. Transformed following a comprehensive, studs-out remodel by boutique design firm Studio Semnos, this refined retreat radiates with rustic contemporary sophistication. From the reclaimed wood, limestone, and rust accents to the ventless Fireorb fireplace and floating staircase, every detail was chosen with purpose — including custom kitchen cabinetry by Space Theory, sleek Thermador appliances, and a 126-bottle wine cellar built just for the space, adjacent to the custom wet bar. Expansive windows frame private woodland golf course vistas, while concrete floors and designer lighting elevate each space. Outside, a freshly landscaped lot opens directly to the fairway. Tucked in a quiet community with trails, open space and resort-style amenities just moments away, this is a rare opportunity to own a one-of-a-kind Colorado home where craftsmanship meets enduring function.
Listing Office: Milehimodern 
Essential Information
- MLS® #9127908
- Price$1,500,000
- Bedrooms4
- Bathrooms4.00
- Full Baths2
- Half Baths1
- Square Footage3,290
- Acres0.84
- Year Built1972
- TypeResidential
- Sub-TypeSingle Family Residence
- StatusPending
Style
Contemporary, Mid-Century Modern, Mountain Contemporary
Community Information
- Address18910 Augusta Drive
- SubdivisionWoodmoor
- CityMonument
- CountyEl Paso
- StateCO
- Zip Code80132
Amenities
- Parking Spaces2
- # of Garages2
Utilities
Cable Available, Electricity Connected, Internet Access (Wired), Natural Gas Connected, Phone Connected
Interior
- HeatingForced Air, Natural Gas
- CoolingNone
- FireplaceYes
- # of Fireplaces3
- StoriesOne
Interior Features
Breakfast Bar, Built-in Features, Eat-in Kitchen, Entrance Foyer, Five Piece Bath, High Ceilings, High Speed Internet, In-Law Floorplan, Kitchen Island, Open Floorplan, Pantry, Primary Suite, Vaulted Ceiling(s), Walk-In Closet(s), Wet Bar
Appliances
Bar Fridge, Dishwasher, Disposal, Dryer, Microwave, Range, Range Hood, Refrigerator, Washer, Wine Cooler
Fireplaces
Basement, Ethanol, Family Room, Kitchen, Living Room, Wood Burning
Exterior
- WindowsSkylight(s), Window Coverings
- RoofMetal
- FoundationConcrete Perimeter
Exterior Features
Balcony, Lighting, Rain Gutters
Lot Description
Landscaped, Level, Many Trees, On Golf Course, Sloped
School Information
- DistrictLewis-Palmer 38
- ElementaryLewis-Palmer
- MiddleLewis-Palmer
- HighPalmer Ridge
Additional Information
- Date ListedJune 18th, 2025
- ZoningRS-20000
Listing Details
 Milehimodern
Milehimodern
 Terms and Conditions: The content relating to real estate for sale in this Web site comes in part from the Internet Data eXchange ("IDX") program of METROLIST, INC., DBA RECOLORADO® Real estate listings held by brokers other than RE/MAX Professionals are marked with the IDX Logo. This information is being provided for the consumers personal, non-commercial use and may not be used for any other purpose. All information subject to change and should be independently verified.
Terms and Conditions: The content relating to real estate for sale in this Web site comes in part from the Internet Data eXchange ("IDX") program of METROLIST, INC., DBA RECOLORADO® Real estate listings held by brokers other than RE/MAX Professionals are marked with the IDX Logo. This information is being provided for the consumers personal, non-commercial use and may not be used for any other purpose. All information subject to change and should be independently verified.
Copyright 2025 METROLIST, INC., DBA RECOLORADO® -- All Rights Reserved 6455 S. Yosemite St., Suite 500 Greenwood Village, CO 80111 USA
Listing information last updated on August 12th, 2025 at 7:33pm MDT.




































