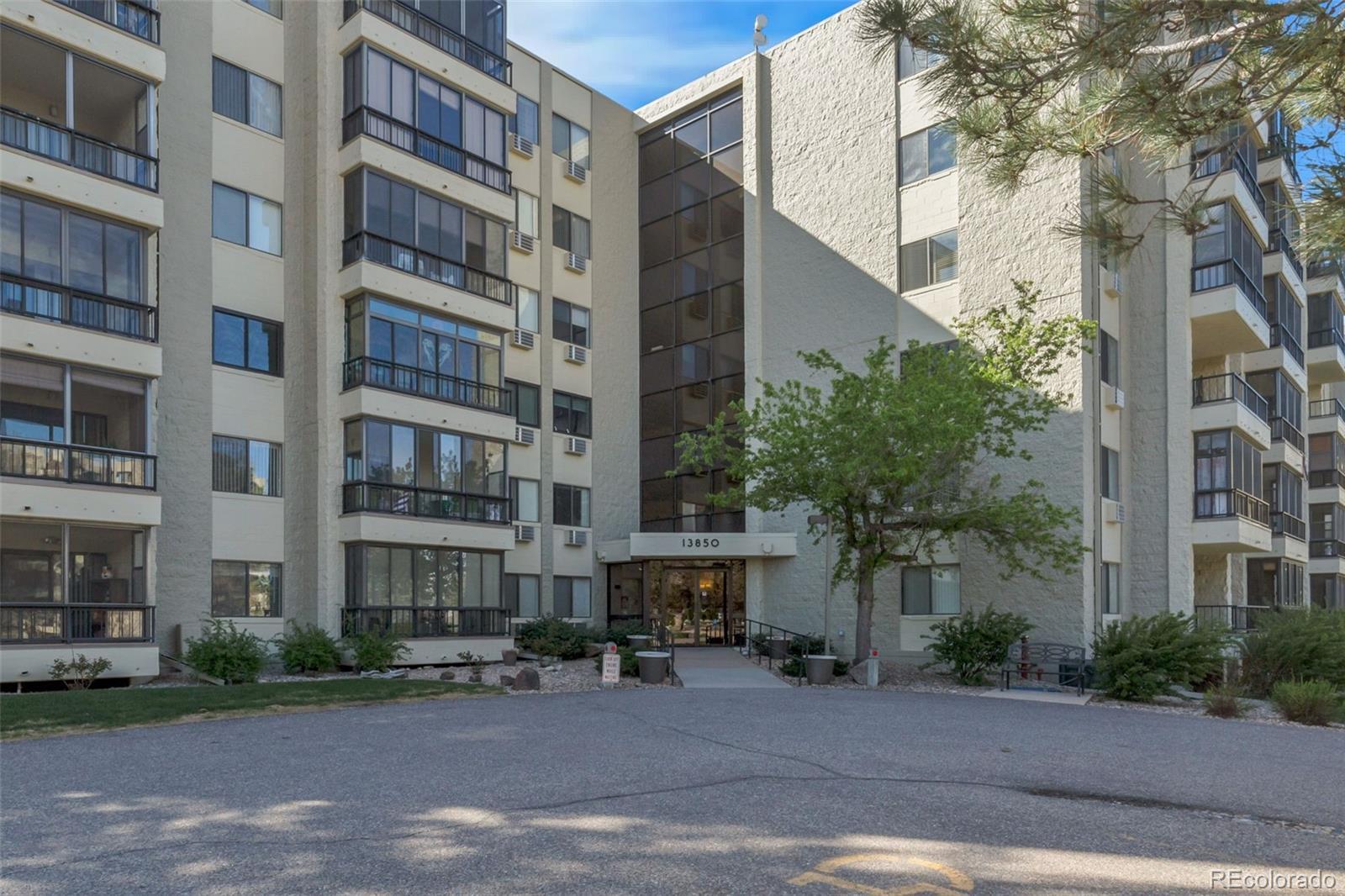Find us on...
Dashboard
- $350k Price
- 3 Beds
- 3 Baths
- 1,839 Sqft
New Search X
13850 E Marina Drive 506
A rare opportunity for homeowners who love to entertain and/or need space for office, crafts or guests. Open floorplan with 30 ft. living room, wet bar and dining area attached. Kitchen is has wonderful contemporary counters and cabinets including a walk-in pantry. Living room opens to two enclosed lanais with super views of the city and mountains. This is a corner unit with cross-ventilation. Three bedrooms and three bathrooms for expansive living. Enjoy the amenities of Seville with the seasonal private pool, hot tub, tennis/pickle ball courts, park and beautiful pond complete with lily pads and Koi. Don’t miss your chance to make this stunning condo your new home! Don’t forget to check out the Heather Gardens Clubhouse, a vibrant hub of community and leisure! This expansive facility offers an array of amenities designed to enhance your lifestyle. Dive into relaxation with the year round indoor pool or sun bath in summer at the outdoor pool! Stay active in the fully equipped fitness room or pursue your creative side in the well-appointed wood shop. The auditorium hosts various events and activities, fostering connections among residents. Golf enthusiasts will appreciate the beautifully maintained golf course, providing a scenic and enjoyable challenge for players of all skill levels. Additionally, the Rendezvous restaurant on campus offers a delightful dining experience, making it easy to enjoy meals with friends and neighbors. With so much to offer, the Heather Gardens Clubhouse is the perfect place to socialize, stay active, and relax in a welcoming environment!
Listing Office: Heather Gardens Brokers 
Essential Information
- MLS® #9160067
- Price$350,000
- Bedrooms3
- Bathrooms3.00
- Full Baths2
- Square Footage1,839
- Acres0.00
- Year Built1980
- TypeResidential
- Sub-TypeCondominium
- StyleUrban Contemporary
- StatusPending
Community Information
- Address13850 E Marina Drive 506
- SubdivisionHeather Gardens
- CityAurora
- CountyArapahoe
- StateCO
- Zip Code80014
Amenities
- Parking Spaces2
- # of Garages2
- ViewCity, Golf Course, Mountain(s)
- Has PoolYes
- PoolIndoor, Outdoor Pool
Amenities
Clubhouse, Elevator(s), Fitness Center, Garden Area, Golf Course, Laundry, On Site Management, Parking, Pool, Sauna, Security, Spa/Hot Tub, Storage, Tennis Court(s)
Utilities
Cable Available, Electricity Available
Interior
- HeatingBaseboard, Hot Water
- CoolingAir Conditioning-Room
- StoriesOne
Interior Features
Granite Counters, No Stairs, Walk-In Closet(s)
Appliances
Dishwasher, Disposal, Dryer, Microwave, Oven, Range, Refrigerator, Self Cleaning Oven, Washer
Exterior
- WindowsWindow Coverings
- RoofMembrane
Exterior Features
Balcony, Elevator, Tennis Court(s), Water Feature
School Information
- DistrictAdams-Arapahoe 28J
- ElementaryFulton
- MiddleAurora Hills
- HighGateway
Additional Information
- Date ListedMay 13th, 2025
Listing Details
 Heather Gardens Brokers
Heather Gardens Brokers
 Terms and Conditions: The content relating to real estate for sale in this Web site comes in part from the Internet Data eXchange ("IDX") program of METROLIST, INC., DBA RECOLORADO® Real estate listings held by brokers other than RE/MAX Professionals are marked with the IDX Logo. This information is being provided for the consumers personal, non-commercial use and may not be used for any other purpose. All information subject to change and should be independently verified.
Terms and Conditions: The content relating to real estate for sale in this Web site comes in part from the Internet Data eXchange ("IDX") program of METROLIST, INC., DBA RECOLORADO® Real estate listings held by brokers other than RE/MAX Professionals are marked with the IDX Logo. This information is being provided for the consumers personal, non-commercial use and may not be used for any other purpose. All information subject to change and should be independently verified.
Copyright 2025 METROLIST, INC., DBA RECOLORADO® -- All Rights Reserved 6455 S. Yosemite St., Suite 500 Greenwood Village, CO 80111 USA
Listing information last updated on August 3rd, 2025 at 11:03am MDT.


















































