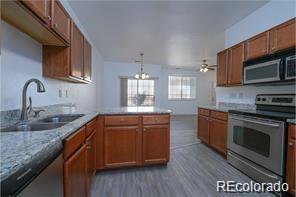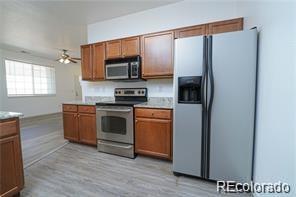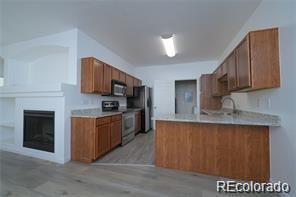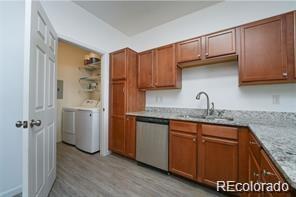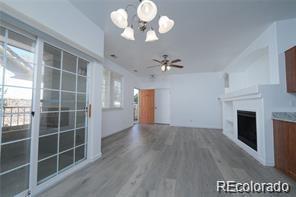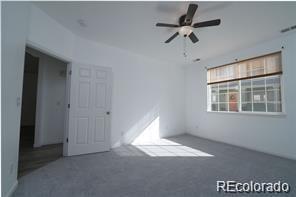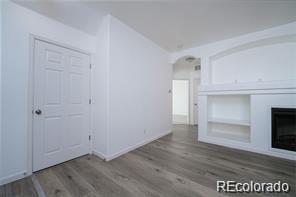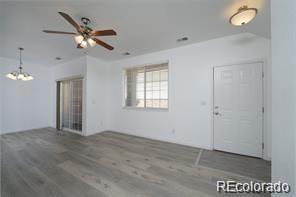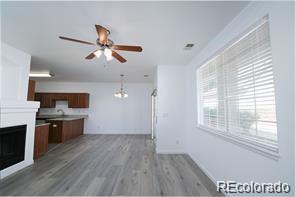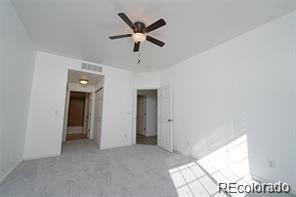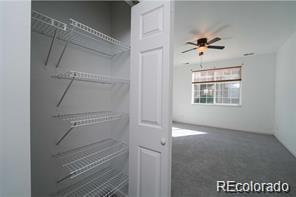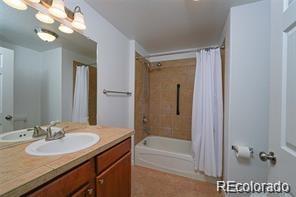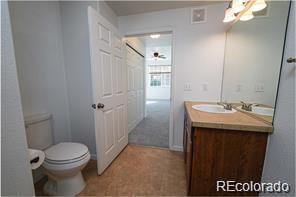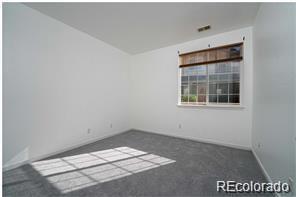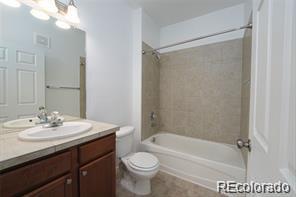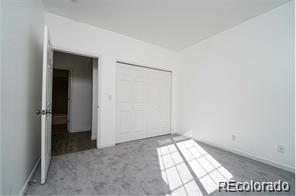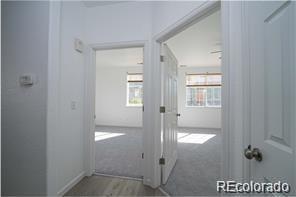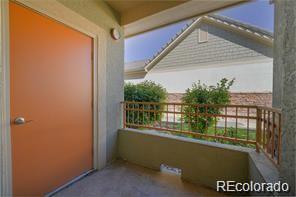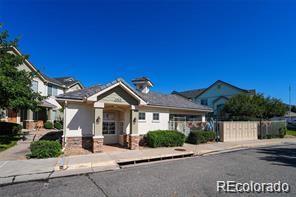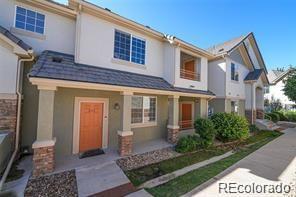Find us on...
Dashboard
- $2k Price
- 2 Beds
- 2 Baths
- 1,082 Sqft
New Search X
22580 E Ontario Drive 104
Remodelled Spacious 2 Bedroom, 2 Full Bathroom, End Unit Condo in the beautiful Homestead at Saddle Rock community*Ground level entry / no stairs! kitchen with slab granite countertops, new interior paint, new flooring throughout, breakfast bar, stainless steel appliances including refrigerator, and gorgeous cabinets with built in pantry* Open floor plan with dining room/eating space and a large family room that includes a gas fireplace, Large Primary Bedroom with dual closets and a private full bathroom*Covered patio with storage closet and one detached garage, Large coat closet with more storage, Laundry Room including washer and dryer is located off of the kitchen, Central air conditioning. This unit includes a one car detached garage and there is additional parking on and off street near the unit!. Community pool, abundant walking trails, close to shopping and restaurants! Cherry Creek School District!
Listing Office: Brokers Guild Real Estate 
Essential Information
- MLS® #9169044
- Price$2,000
- Bedrooms2
- Bathrooms2.00
- Full Baths2
- Square Footage1,082
- Acres0.00
- Year Built2003
- TypeResidential Lease
- Sub-TypeCondominium
- StatusActive
Community Information
- Address22580 E Ontario Drive 104
- SubdivisionHomestead At Saddle Rock East
- CityAurora
- CountyArapahoe
- StateCO
- Zip Code80016
Amenities
- Parking Spaces1
- # of Garages1
Interior
- HeatingForced Air
- CoolingCentral Air
- StoriesOne
Appliances
Cooktop, Dishwasher, Disposal, Dryer, Microwave, Oven, Refrigerator, Washer
School Information
- DistrictCherry Creek 5
- ElementaryCreekside
- MiddleLiberty
- HighCherokee Trail
Additional Information
- Date ListedJune 24th, 2025
Listing Details
 Brokers Guild Real Estate
Brokers Guild Real Estate
 Terms and Conditions: The content relating to real estate for sale in this Web site comes in part from the Internet Data eXchange ("IDX") program of METROLIST, INC., DBA RECOLORADO® Real estate listings held by brokers other than RE/MAX Professionals are marked with the IDX Logo. This information is being provided for the consumers personal, non-commercial use and may not be used for any other purpose. All information subject to change and should be independently verified.
Terms and Conditions: The content relating to real estate for sale in this Web site comes in part from the Internet Data eXchange ("IDX") program of METROLIST, INC., DBA RECOLORADO® Real estate listings held by brokers other than RE/MAX Professionals are marked with the IDX Logo. This information is being provided for the consumers personal, non-commercial use and may not be used for any other purpose. All information subject to change and should be independently verified.
Copyright 2025 METROLIST, INC., DBA RECOLORADO® -- All Rights Reserved 6455 S. Yosemite St., Suite 500 Greenwood Village, CO 80111 USA
Listing information last updated on December 11th, 2025 at 8:03am MST.

