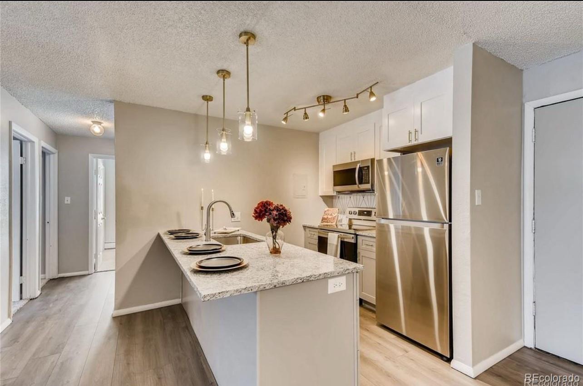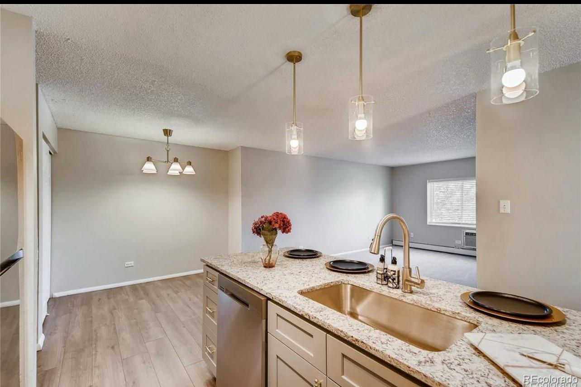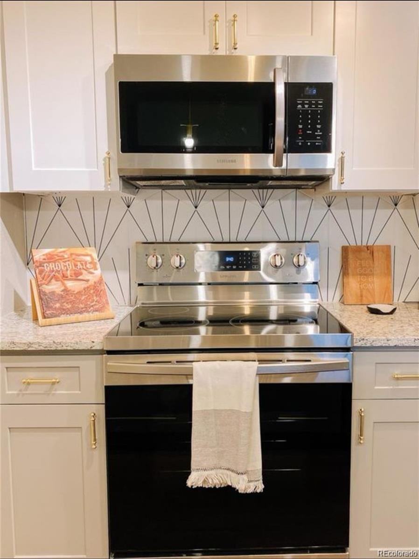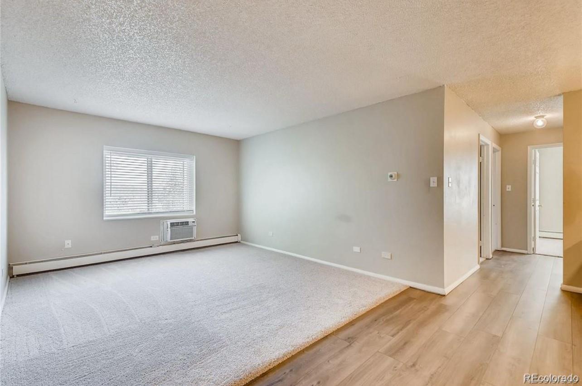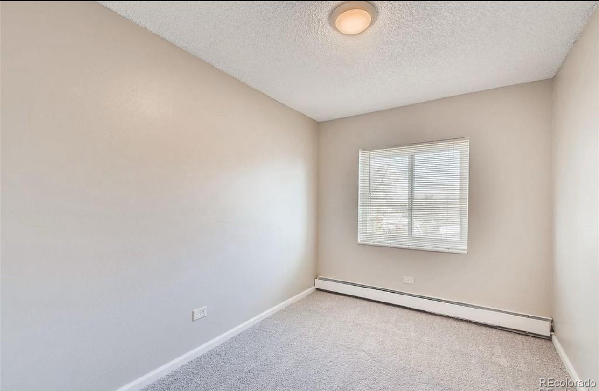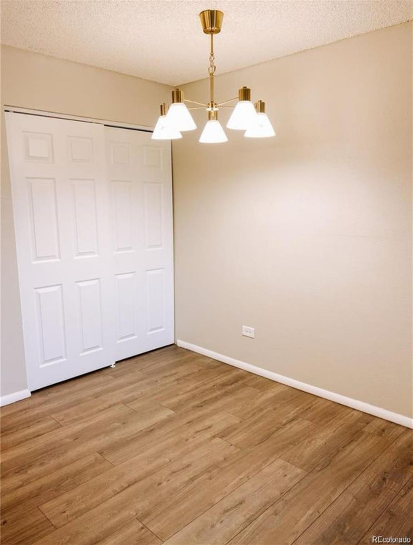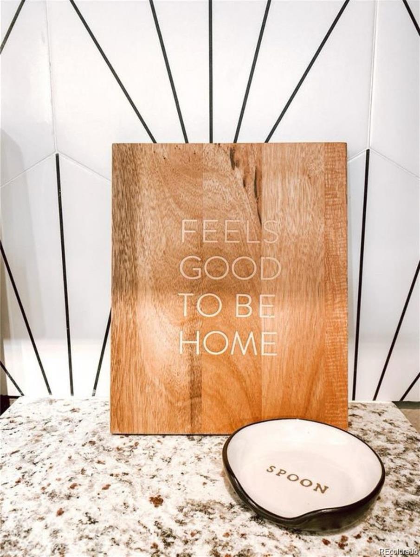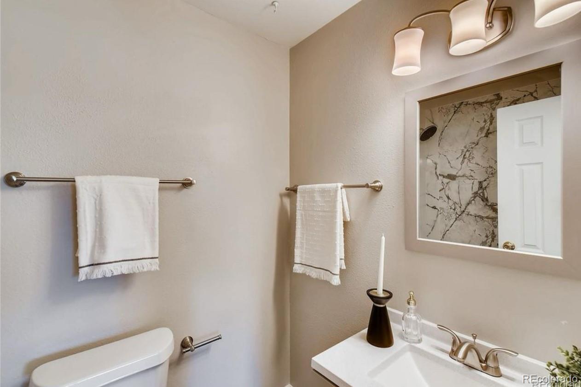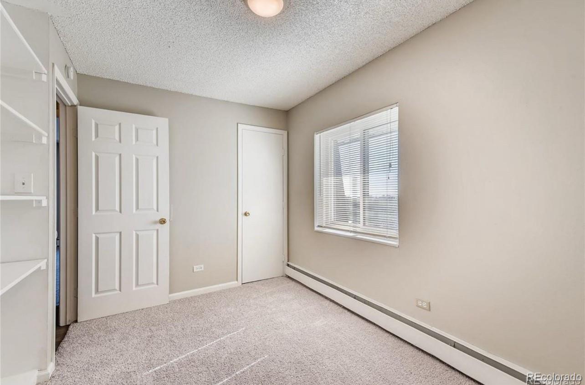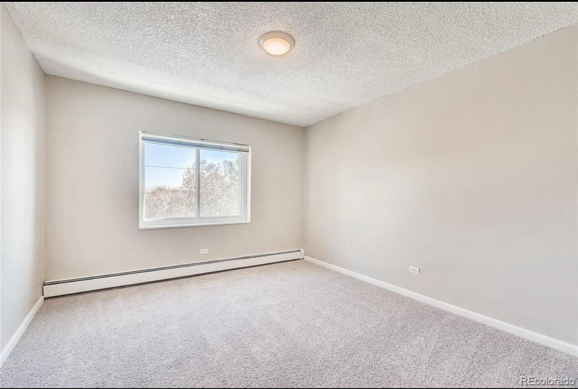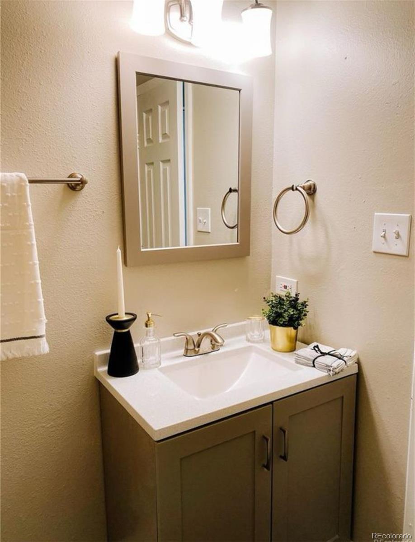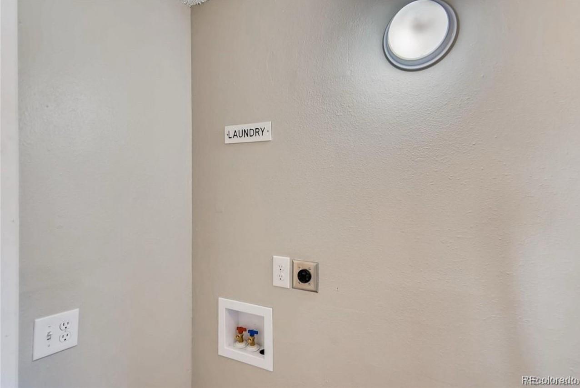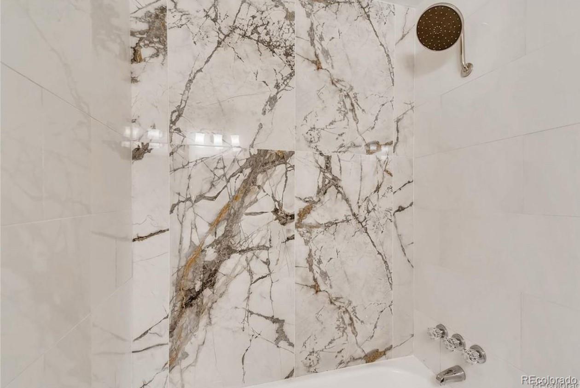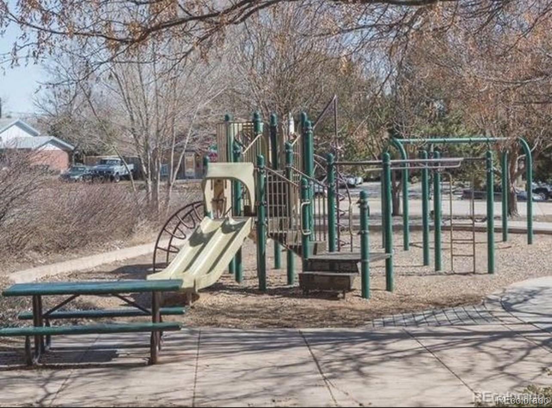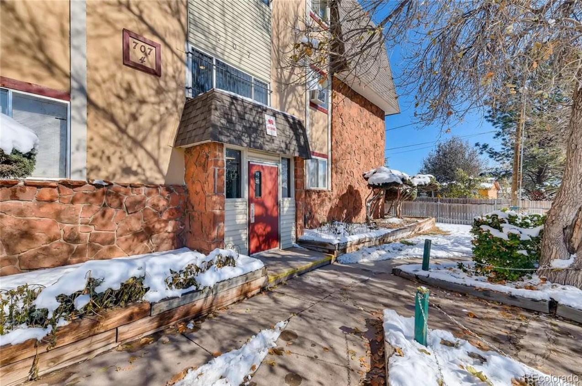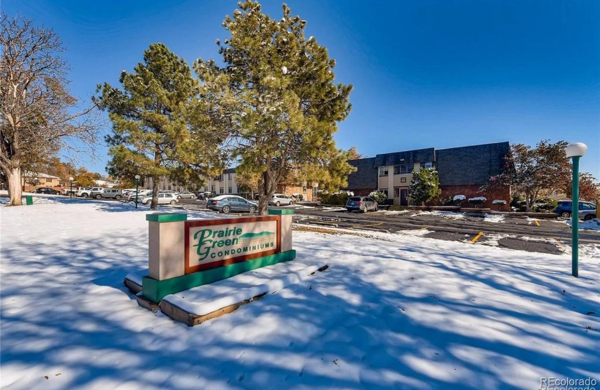Find us on...
Dashboard
- 3 Beds
- 1 Bath
- 859 Sqft
- .3 Acres
New Search X
707 W 96th Avenue 31
Make yourself at home in this stylishly updated top-floor condo offering the perfect balance of comfort and convenience. Located just 20 minutes from downtown Denver, with easy access to Highway 36 and I-25, this home is also within walking distance to nearby parks and schools. Step inside to find an open floor plan filled with natural light, fresh paint, and brand-new flooring throughout. The modern kitchen features white shaker cabinets, slab granite counters, a sleek backsplash, stainless steel appliances, and a large island with bar seating—perfect for entertaining or everyday living. The adjoining dining area flows seamlessly into the spacious living room. The fully remodeled bathroom boasts elegant finishes, a new vanity, and gorgeous tile. An in-unit washer/dryer hookup adds convenience. With three generously sized bedrooms, this home provides plenty of space for families, roommates, or anyone looking for flexible work-from-home options. Community amenities include a laundry room, basketball courts, playground, and pool, plus ample non-reserved parking for you and your guests. Don’t miss this chance to own a thoughtfully renovated condo in a prime location—schedule your showing today!
Listing Office: You 1st Realty 
Essential Information
- MLS® #9176746
- Price$186,000
- Bedrooms3
- Bathrooms1.00
- Full Baths1
- Square Footage859
- Acres0.30
- Year Built1973
- TypeResidential
- Sub-TypeCondominium
- StyleContemporary
- StatusPending
Community Information
- Address707 W 96th Avenue 31
- SubdivisionPrairie Greens
- CityThornton
- CountyAdams
- StateCO
- Zip Code80260
Amenities
- Parking Spaces2
- ViewCity, Mountain(s)
- Has PoolYes
- PoolOutdoor Pool
Amenities
Coin Laundry, Parking, Pool, Tennis Court(s)
Utilities
Cable Available, Electricity Available, Natural Gas Available
Interior
- HeatingBaseboard
- CoolingAir Conditioning-Room
- StoriesOne
Interior Features
Granite Counters, Open Floorplan
Appliances
Dishwasher, Dryer, Range, Refrigerator, Washer
Exterior
- RoofComposition
School Information
- DistrictAdams 12 5 Star Schl
- ElementaryNorth Mor
- MiddleNorthglenn
- HighNorthglenn
Additional Information
- Date ListedAugust 22nd, 2025
Listing Details
 You 1st Realty
You 1st Realty
 Terms and Conditions: The content relating to real estate for sale in this Web site comes in part from the Internet Data eXchange ("IDX") program of METROLIST, INC., DBA RECOLORADO® Real estate listings held by brokers other than RE/MAX Professionals are marked with the IDX Logo. This information is being provided for the consumers personal, non-commercial use and may not be used for any other purpose. All information subject to change and should be independently verified.
Terms and Conditions: The content relating to real estate for sale in this Web site comes in part from the Internet Data eXchange ("IDX") program of METROLIST, INC., DBA RECOLORADO® Real estate listings held by brokers other than RE/MAX Professionals are marked with the IDX Logo. This information is being provided for the consumers personal, non-commercial use and may not be used for any other purpose. All information subject to change and should be independently verified.
Copyright 2025 METROLIST, INC., DBA RECOLORADO® -- All Rights Reserved 6455 S. Yosemite St., Suite 500 Greenwood Village, CO 80111 USA
Listing information last updated on December 30th, 2025 at 3:03am MST.

