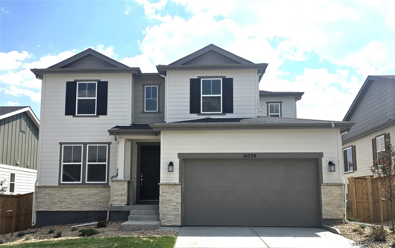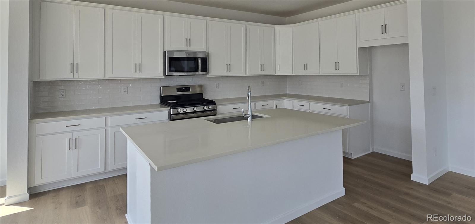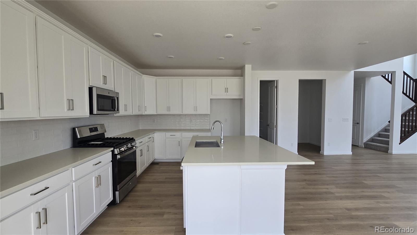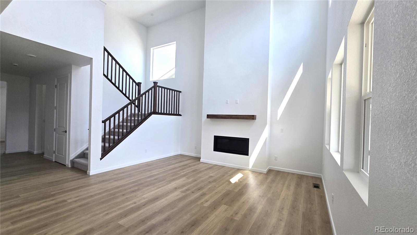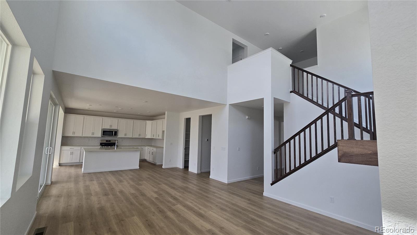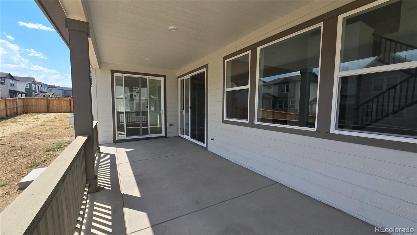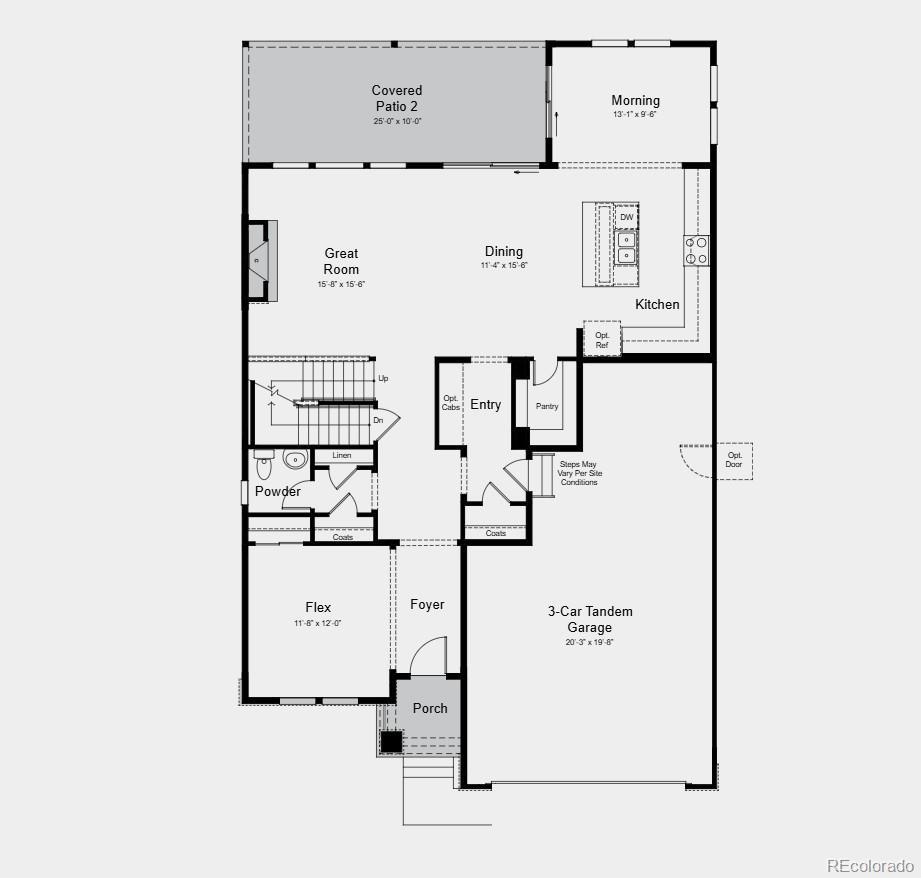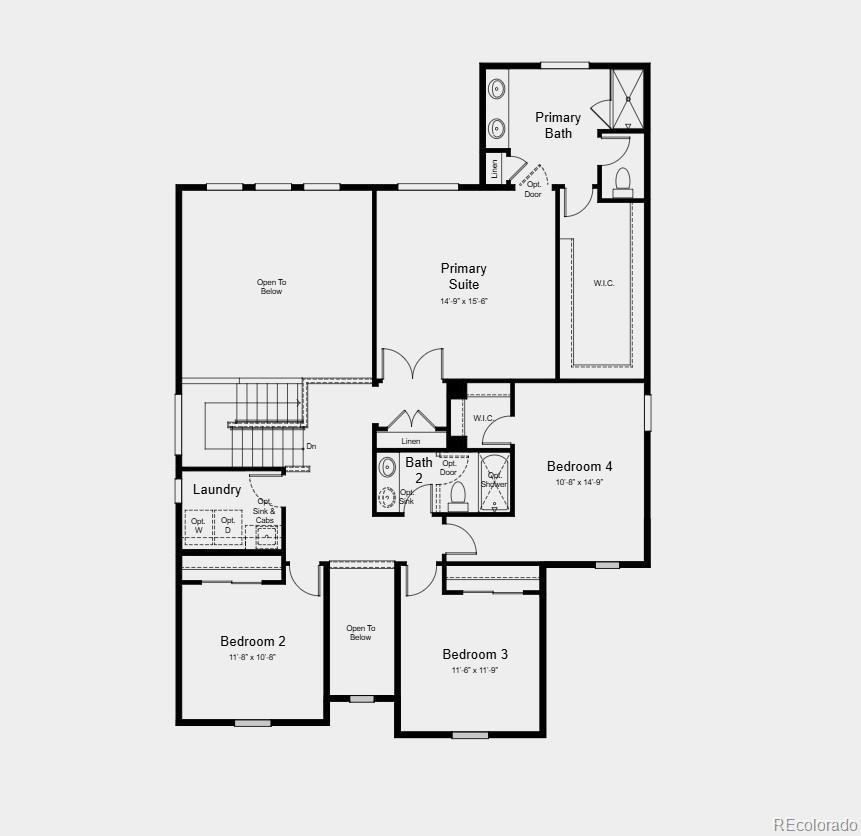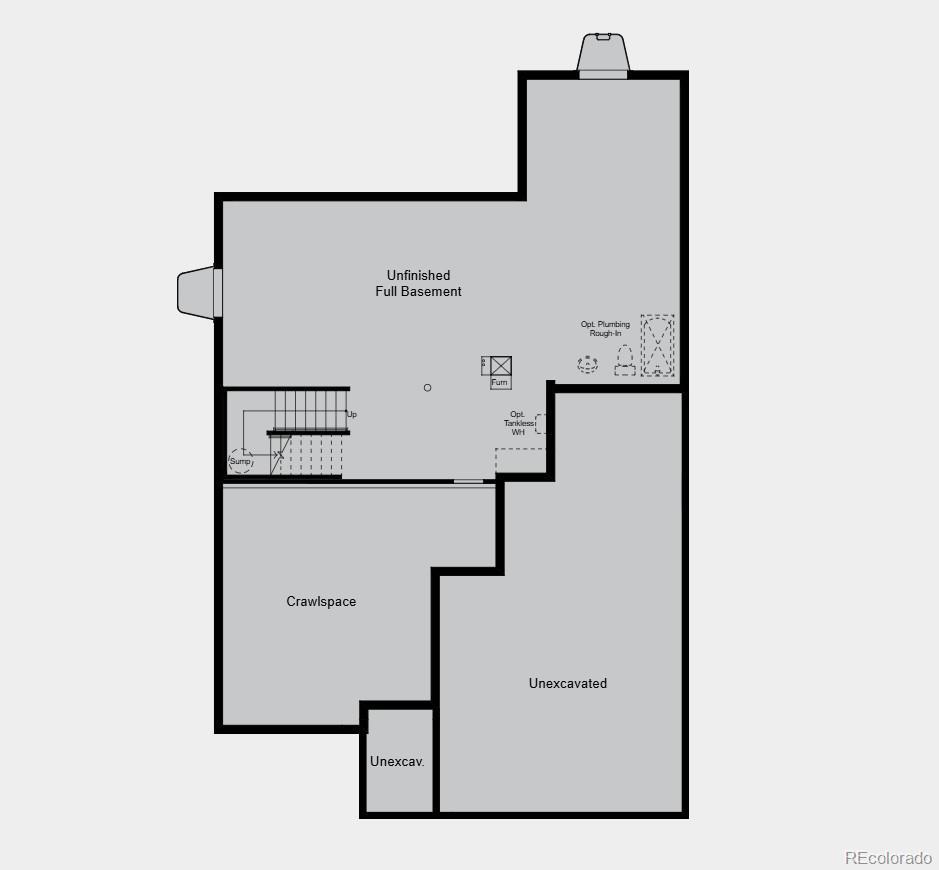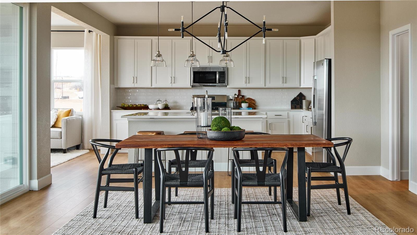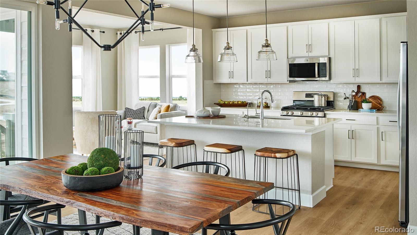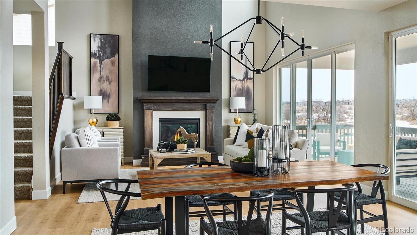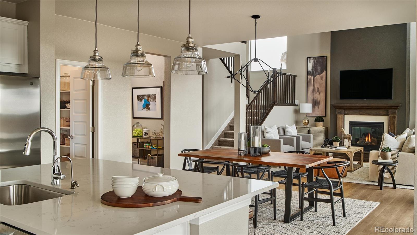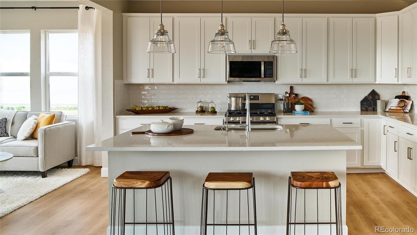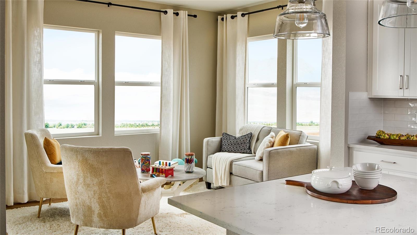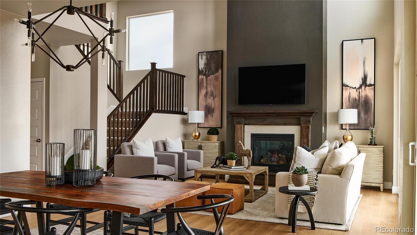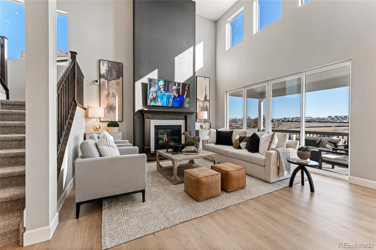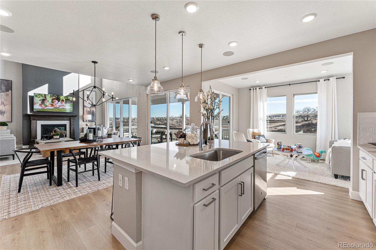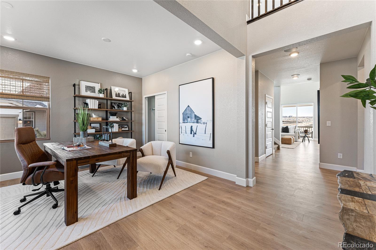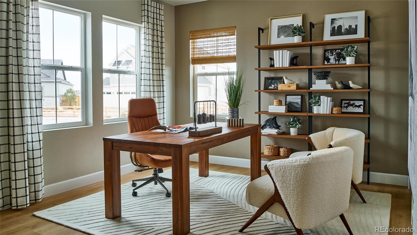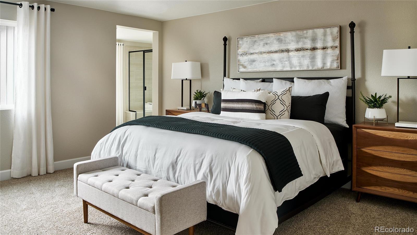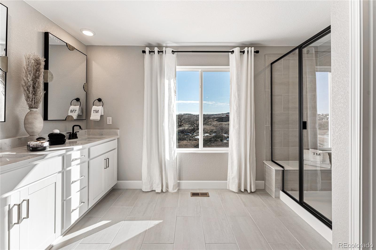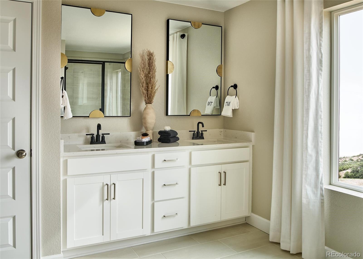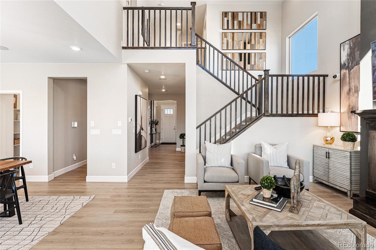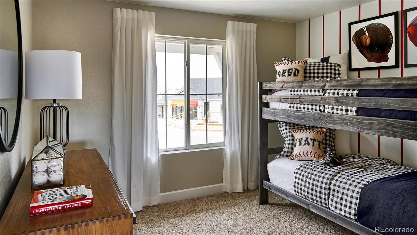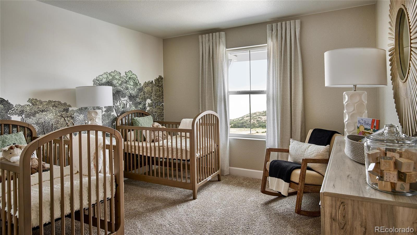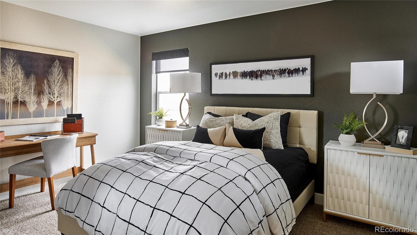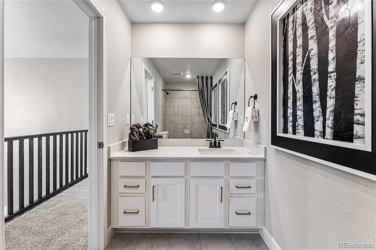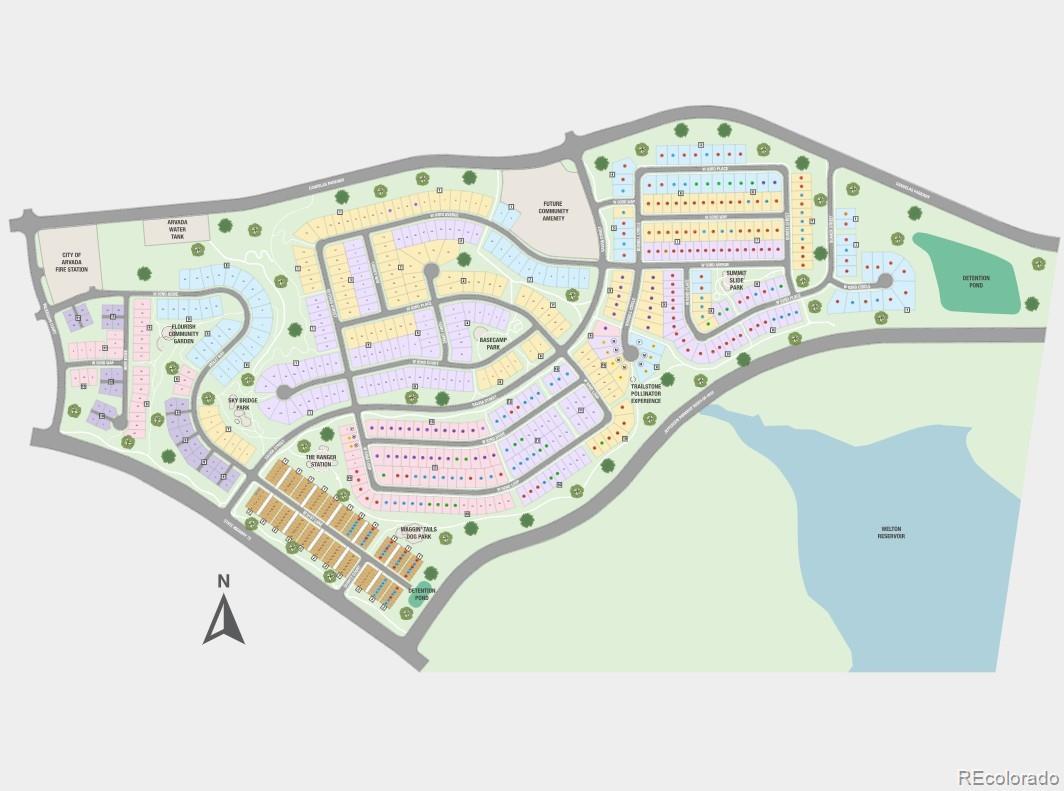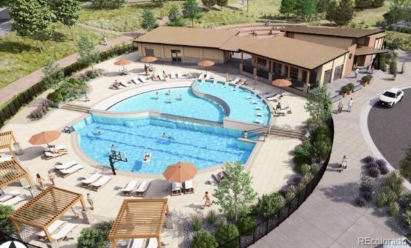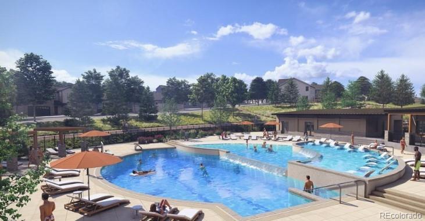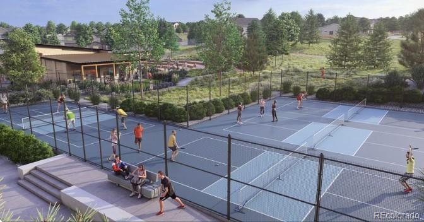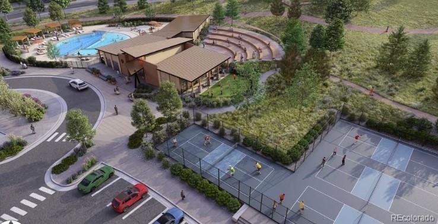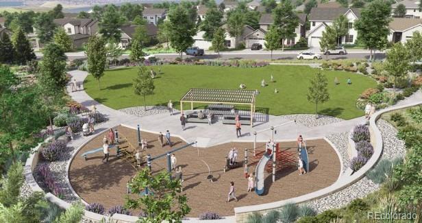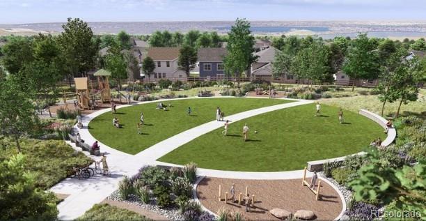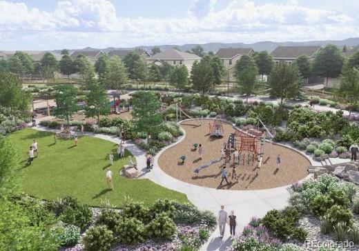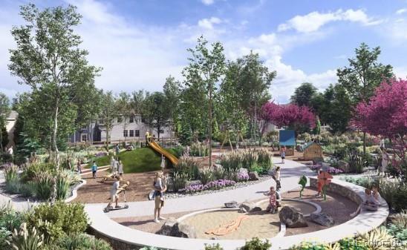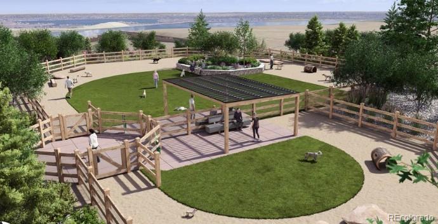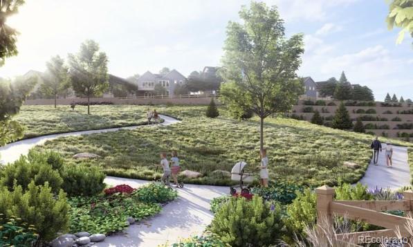Find us on...
Dashboard
- 4 Beds
- 3 Baths
- 2,771 Sqft
- .13 Acres
New Search X
16534 W 93rd Way
What's Special: High Ceilings | Oversized Patio | White Cabinets. New Construction – Ready Now! Built by America's Most Trusted Homebuilder. Welcome to the Silverthorne at 16534 W 93rd Way in Trailstone. The Silverthorne floor plan brings flexibility and comfort to everyday living. The kitchen features a walk-in pantry and eat-in island, opening to the dining area and great room for easy flow. A morning room off the kitchen adds a sunny spot to start your day. Upstairs, the primary suite includes a 4-piece bath and walk-in closet, with three more bedrooms and a laundry room nearby. The unfinished basement offers space for storage, a home gym, or future expansion. Trailstone is a new community in Arvada, CO, just off Candelas Parkway and about 15 miles from Boulder. Homes here offer spacious backyards and incredible views of Standley Lake, Downtown Denver, and the Rocky Mountains. Planned amenities include an outdoor pool and pickleball courts, giving you plenty of ways to enjoy the outdoors and connect with neighbors. Additional Highlights Include: fireplace at great room, air conditioning, 8' doors on main level, covered outdoor living with gas line rough-in for future grill, additional sink at secondary bath, plumbing rough-in at basement, utility sink rough-in at laundry, craftsman railing and spindle at stairs. MLS#9182167
Listing Office: RE/MAX Professionals 
Essential Information
- MLS® #9182167
- Price$894,990
- Bedrooms4
- Bathrooms3.00
- Full Baths2
- Half Baths1
- Square Footage2,771
- Acres0.13
- Year Built2025
- TypeResidential
- Sub-TypeSingle Family Residence
- StyleMountain Contemporary
- StatusPending
Community Information
- Address16534 W 93rd Way
- SubdivisionTrailstone
- CityArvada
- CountyJefferson
- StateCO
- Zip Code80007
Amenities
- Parking Spaces3
- ParkingConcrete, Dry Walled, Tandem
- # of Garages3
Amenities
Fitness Center, Park, Pool, Trail(s)
Utilities
Electricity Connected, Phone Available
Interior
- HeatingNatural Gas
- CoolingCentral Air
- FireplaceYes
- # of Fireplaces1
- FireplacesGas, Gas Log, Great Room
- StoriesTwo
Interior Features
Breakfast Bar, Eat-in Kitchen, Entrance Foyer, Kitchen Island, Open Floorplan, Pantry, Quartz Counters, Walk-In Closet(s)
Appliances
Cooktop, Dishwasher, Microwave, Oven, Range Hood, Sump Pump
Exterior
- Exterior FeaturesRain Gutters
- RoofShingle
- FoundationSlab
Lot Description
Landscaped, Master Planned, Sprinklers In Front
School Information
- DistrictJefferson County R-1
- ElementaryMeiklejohn
- MiddleWayne Carle
- HighRalston Valley
Additional Information
- Date ListedAugust 14th, 2025
Listing Details
 RE/MAX Professionals
RE/MAX Professionals
 Terms and Conditions: The content relating to real estate for sale in this Web site comes in part from the Internet Data eXchange ("IDX") program of METROLIST, INC., DBA RECOLORADO® Real estate listings held by brokers other than RE/MAX Professionals are marked with the IDX Logo. This information is being provided for the consumers personal, non-commercial use and may not be used for any other purpose. All information subject to change and should be independently verified.
Terms and Conditions: The content relating to real estate for sale in this Web site comes in part from the Internet Data eXchange ("IDX") program of METROLIST, INC., DBA RECOLORADO® Real estate listings held by brokers other than RE/MAX Professionals are marked with the IDX Logo. This information is being provided for the consumers personal, non-commercial use and may not be used for any other purpose. All information subject to change and should be independently verified.
Copyright 2025 METROLIST, INC., DBA RECOLORADO® -- All Rights Reserved 6455 S. Yosemite St., Suite 500 Greenwood Village, CO 80111 USA
Listing information last updated on December 10th, 2025 at 8:48am MST.

