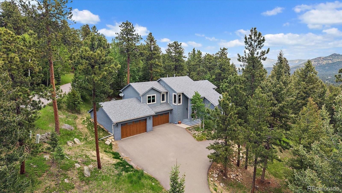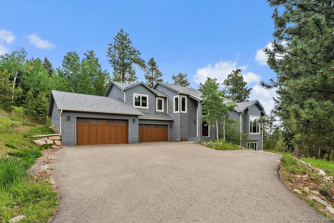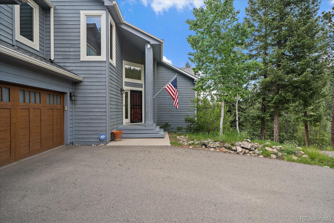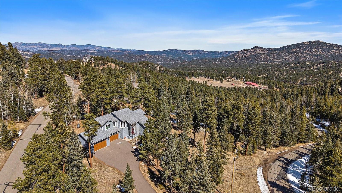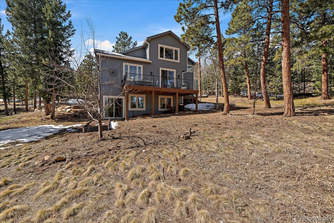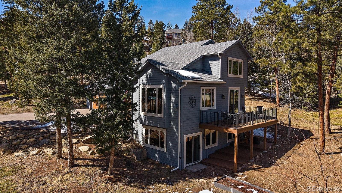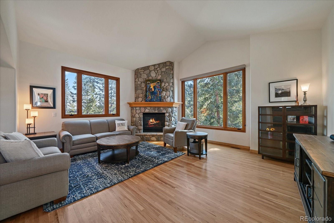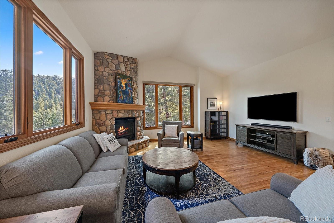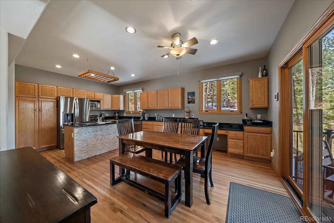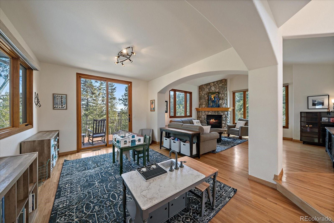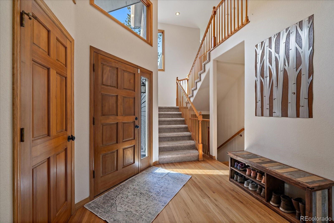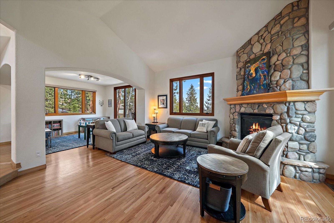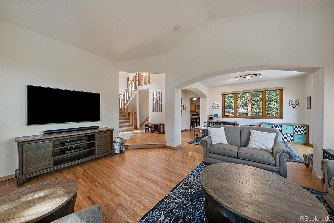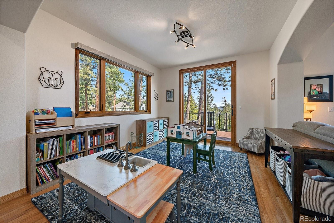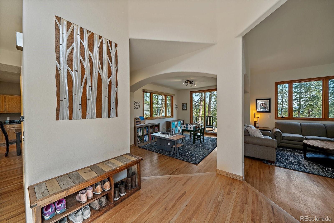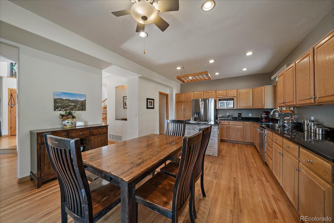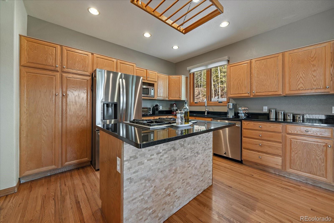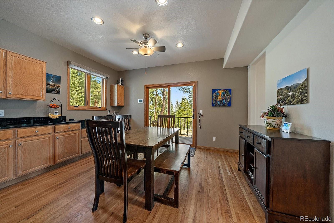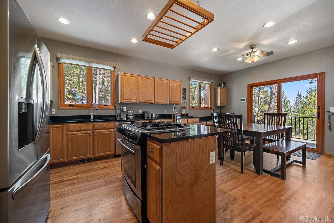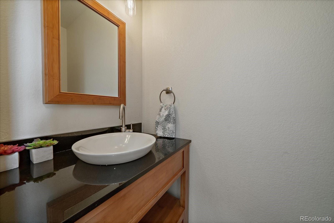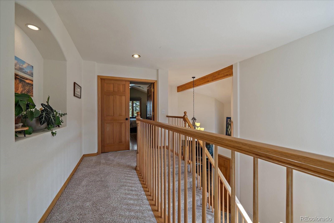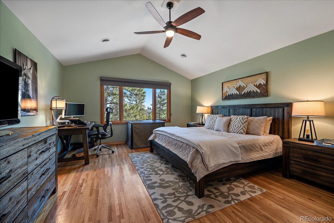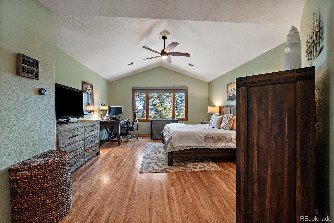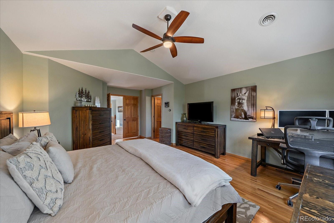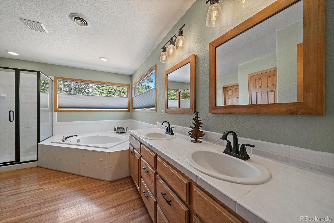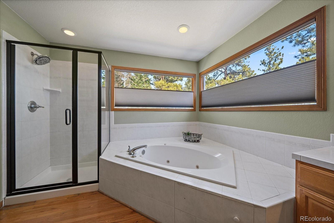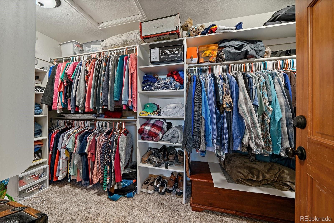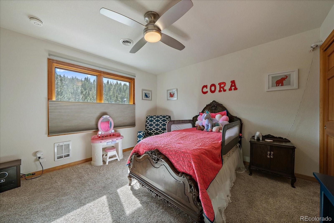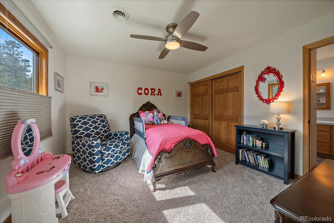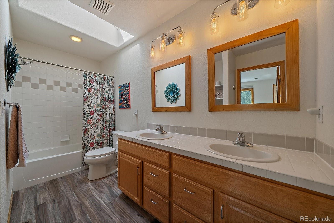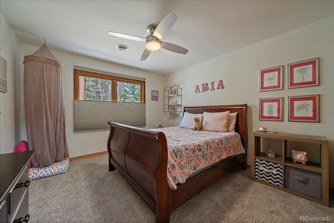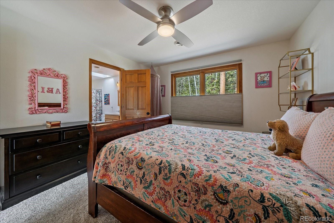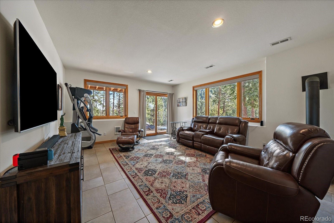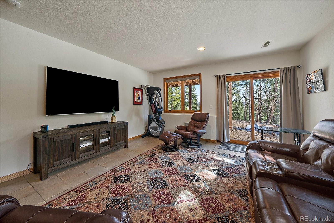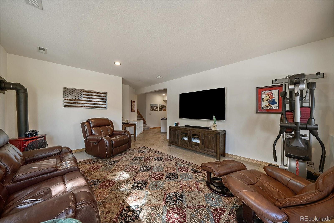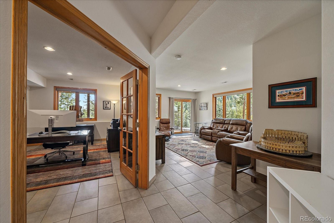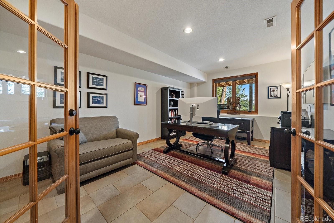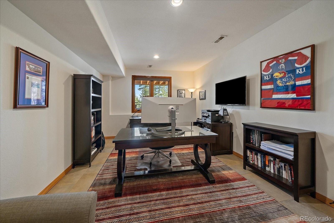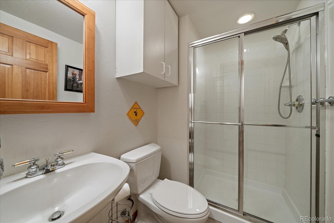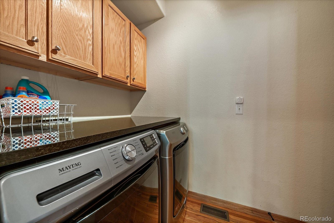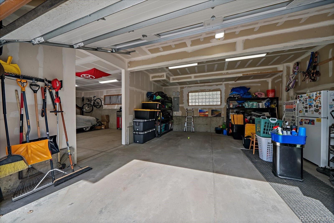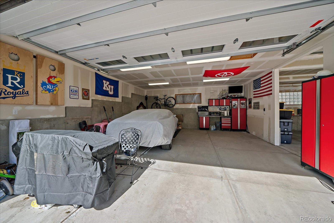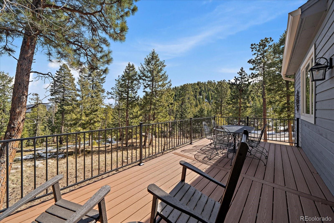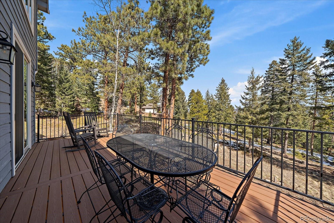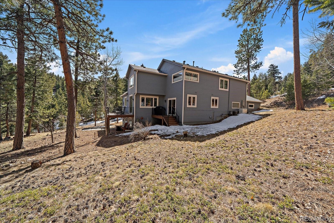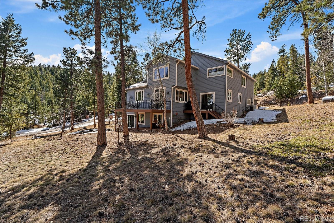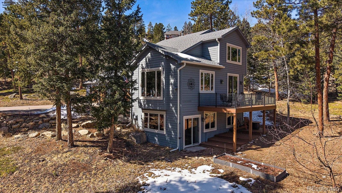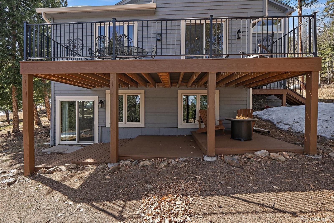Find us on...
Dashboard
- 4 Beds
- 4 Baths
- 3,429 Sqft
- 1.3 Acres
New Search X
6637 Berry Bush Lane
BRING ANY OFFER FOR THE DEAL OF A LIFETIME! ONLY 10 MINUTES TO SCHOOLS! CLOSE TO REC CENTER AND SHOPPING. Something here for everyone to love! This lovely, updated home rests on totally gentle acreage. A level driveway leads you to the front of the home where a 4-car attached garage awaits. Once you enter the foyer of the home, you will see the vaulted great room offering living & dining spaces. The living space features a gas fp with river rock surround and large picture windows. Dining area opens onto a new no-maintenance deck. The dining & living spaces flow into each other making them versatile areas. The kitchen is optimally designed for cooking, entertaining & work space. An island offers barstool seating and there is plenty of room for your everyday dining. Enjoy stainless appliances, desk area & access to another new deck. The upstairs is home to 3 bedrooms, including the primary suite. Suite boasts wood floors and accesses a large bath. The bathroom has a large soaking tub, separate shower & huge walk-in shower. The other two bedrooms are large & access a Jack n' Jill style bathroom complete with a dual vanity and skylight. The lower level has a family room with outdoor access. The room has a gas stove adding both ambiance and warmth. The 4th bedroom/office is a spacious room with closet and is adjacent to the 3/4 bath. There is a large storage room inside or stash extra items in the huge 4 car attached garage. The garage provides room for cars, bikes/shop or hobby space and has extra storage in attic above. The grounds around the home are gentle and plenty of space to park or play. The decks/patio provide outdoor living areas. The roof was new in 2018, the furnaces are from 2019 and Central A/C & generator were installed in 2020. New windows as well! Septic rated for 3 bds/6 persons. If you want a move-in ready home with useable land & equidistant to both Evergreen and Conifer, look no further. Least expensive home in area!
Listing Office: Madison & Company Properties 
Essential Information
- MLS® #9183099
- Price$940,000
- Bedrooms4
- Bathrooms4.00
- Full Baths2
- Half Baths1
- Square Footage3,429
- Acres1.30
- Year Built1997
- TypeResidential
- Sub-TypeSingle Family Residence
- StyleMountain Contemporary
- StatusPending
Community Information
- Address6637 Berry Bush Lane
- SubdivisionCragmont Estates
- CityEvergreen
- CountyJefferson
- StateCO
- Zip Code80439
Amenities
- Parking Spaces4
- # of Garages4
Utilities
Electricity Connected, Propane
Parking
Asphalt, Dry Walled, Exterior Access Door, Finished Garage, Insulated Garage, Oversized, Oversized Door, Storage
Interior
- HeatingForced Air, Propane
- CoolingCentral Air
- FireplaceYes
- # of Fireplaces2
- StoriesTwo
Interior Features
Breakfast Bar, Eat-in Kitchen, Entrance Foyer, Five Piece Bath, Granite Counters, High Ceilings, High Speed Internet, Jack & Jill Bathroom, Kitchen Island, Open Floorplan, Primary Suite, Vaulted Ceiling(s), Walk-In Closet(s)
Appliances
Dishwasher, Dryer, Oven, Refrigerator, Washer
Fireplaces
Family Room, Gas, Living Room
Exterior
- Exterior FeaturesPrivate Yard
- Lot DescriptionCorner Lot, Foothills, Level
- WindowsDouble Pane Windows
- RoofComposition
School Information
- DistrictJefferson County R-1
- ElementaryMarshdale
- MiddleWest Jefferson
- HighConifer
Additional Information
- Date ListedMarch 19th, 2025
- ZoningMR-1
Listing Details
 Madison & Company Properties
Madison & Company Properties
 Terms and Conditions: The content relating to real estate for sale in this Web site comes in part from the Internet Data eXchange ("IDX") program of METROLIST, INC., DBA RECOLORADO® Real estate listings held by brokers other than RE/MAX Professionals are marked with the IDX Logo. This information is being provided for the consumers personal, non-commercial use and may not be used for any other purpose. All information subject to change and should be independently verified.
Terms and Conditions: The content relating to real estate for sale in this Web site comes in part from the Internet Data eXchange ("IDX") program of METROLIST, INC., DBA RECOLORADO® Real estate listings held by brokers other than RE/MAX Professionals are marked with the IDX Logo. This information is being provided for the consumers personal, non-commercial use and may not be used for any other purpose. All information subject to change and should be independently verified.
Copyright 2025 METROLIST, INC., DBA RECOLORADO® -- All Rights Reserved 6455 S. Yosemite St., Suite 500 Greenwood Village, CO 80111 USA
Listing information last updated on August 21st, 2025 at 11:49am MDT.

