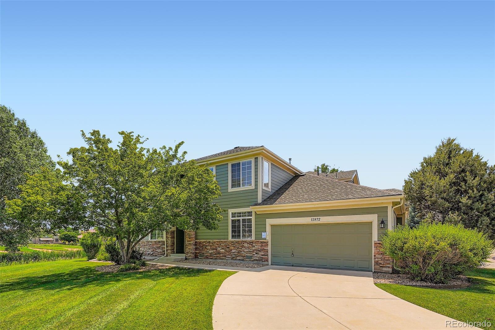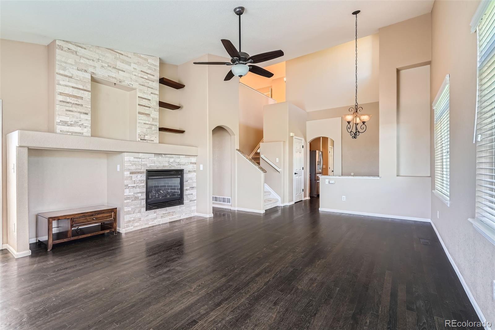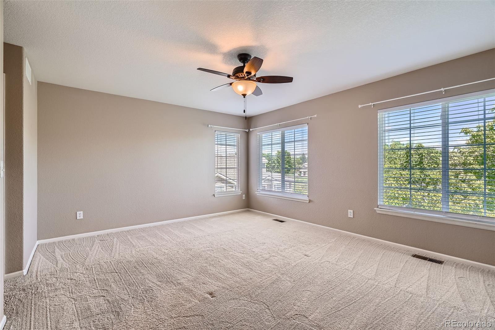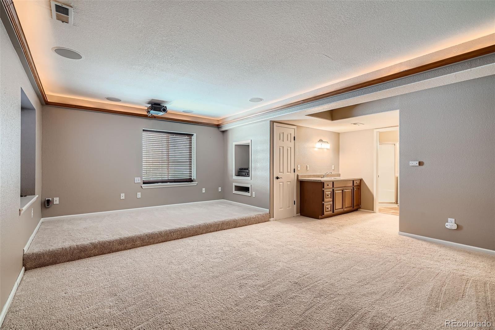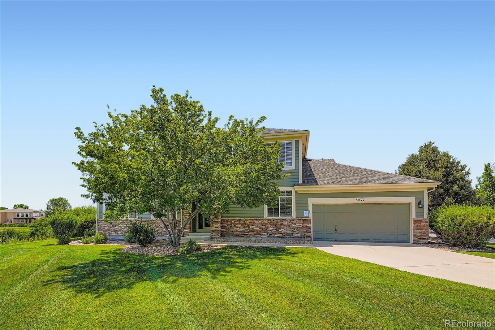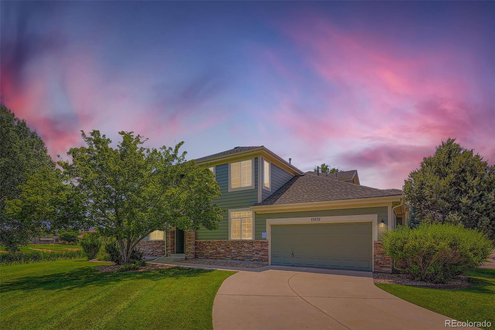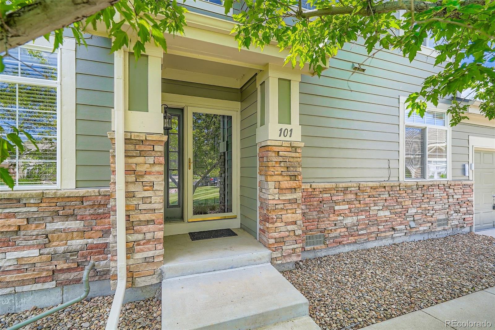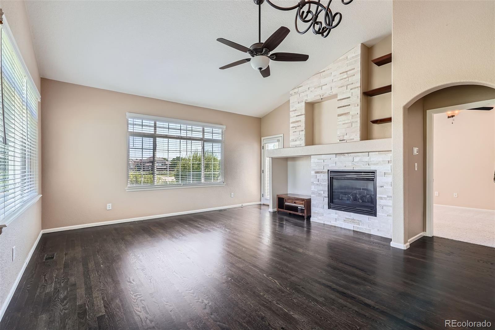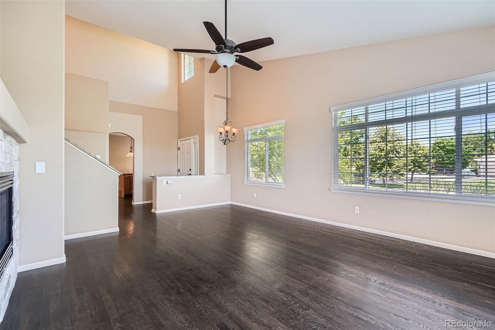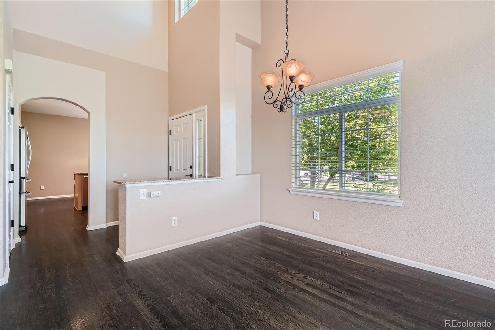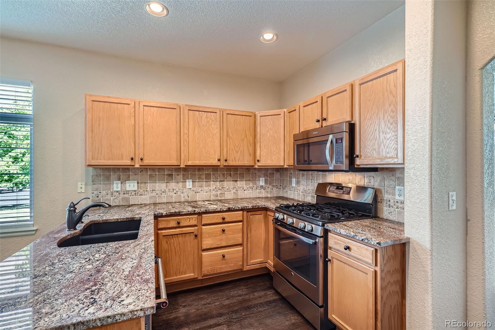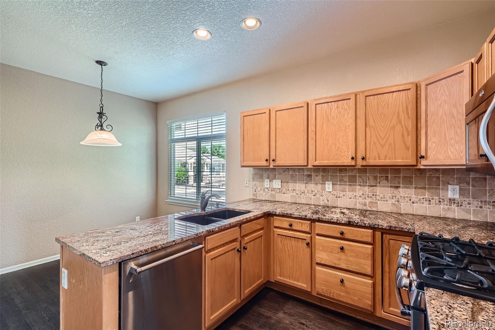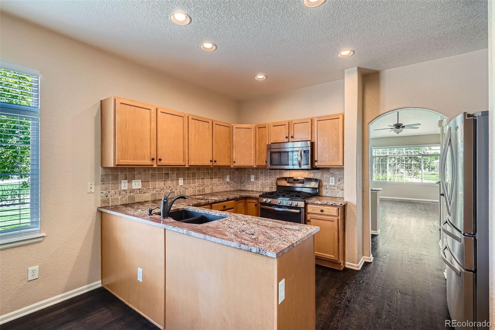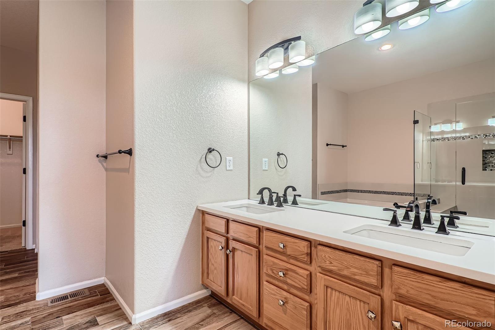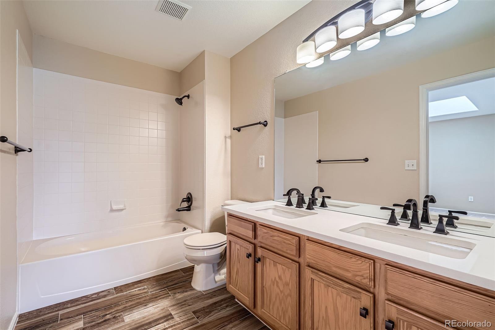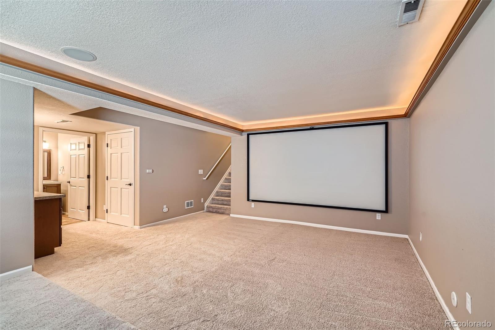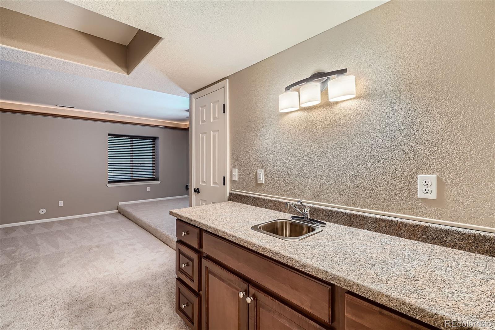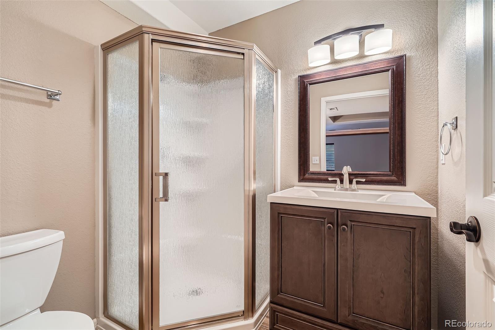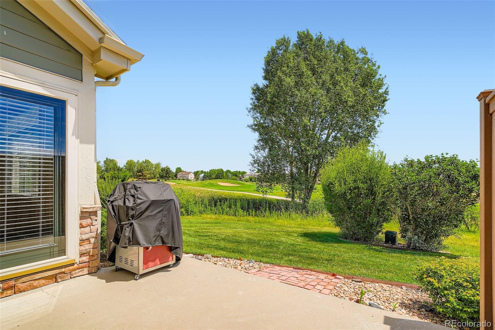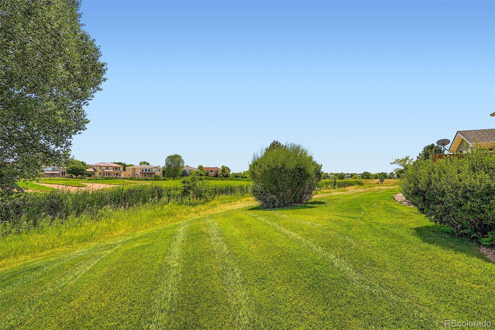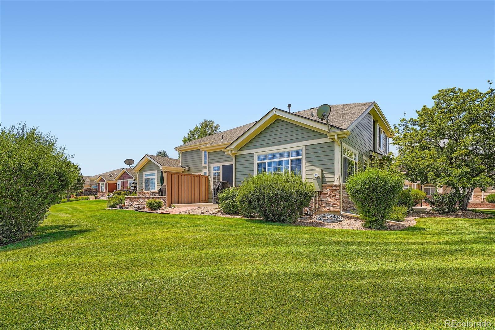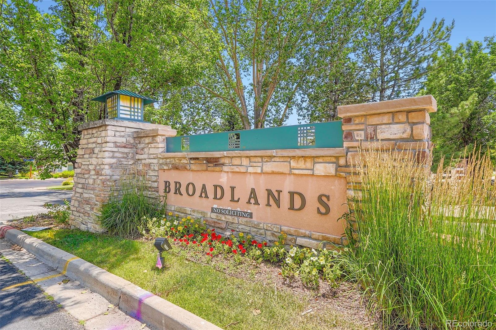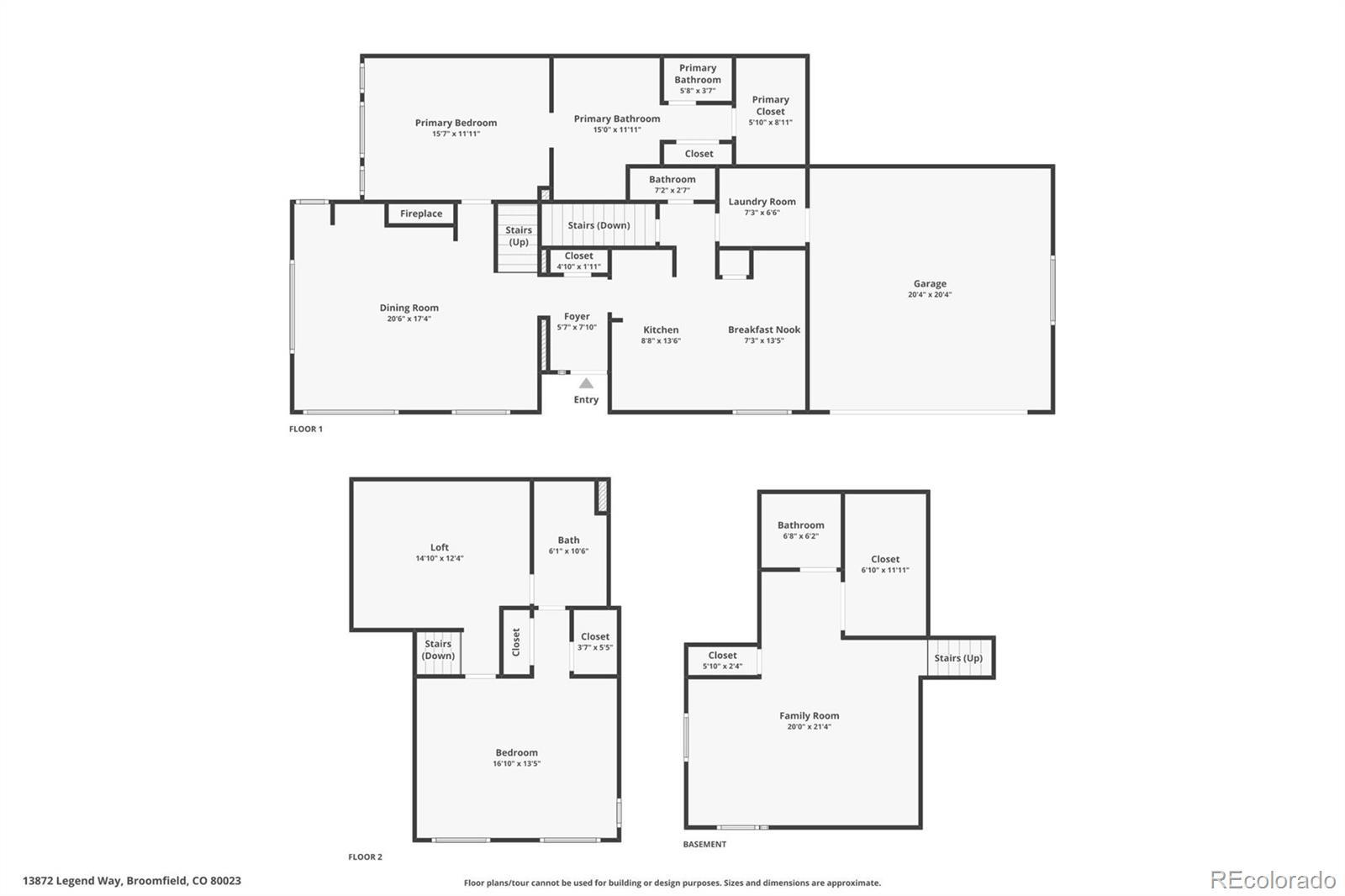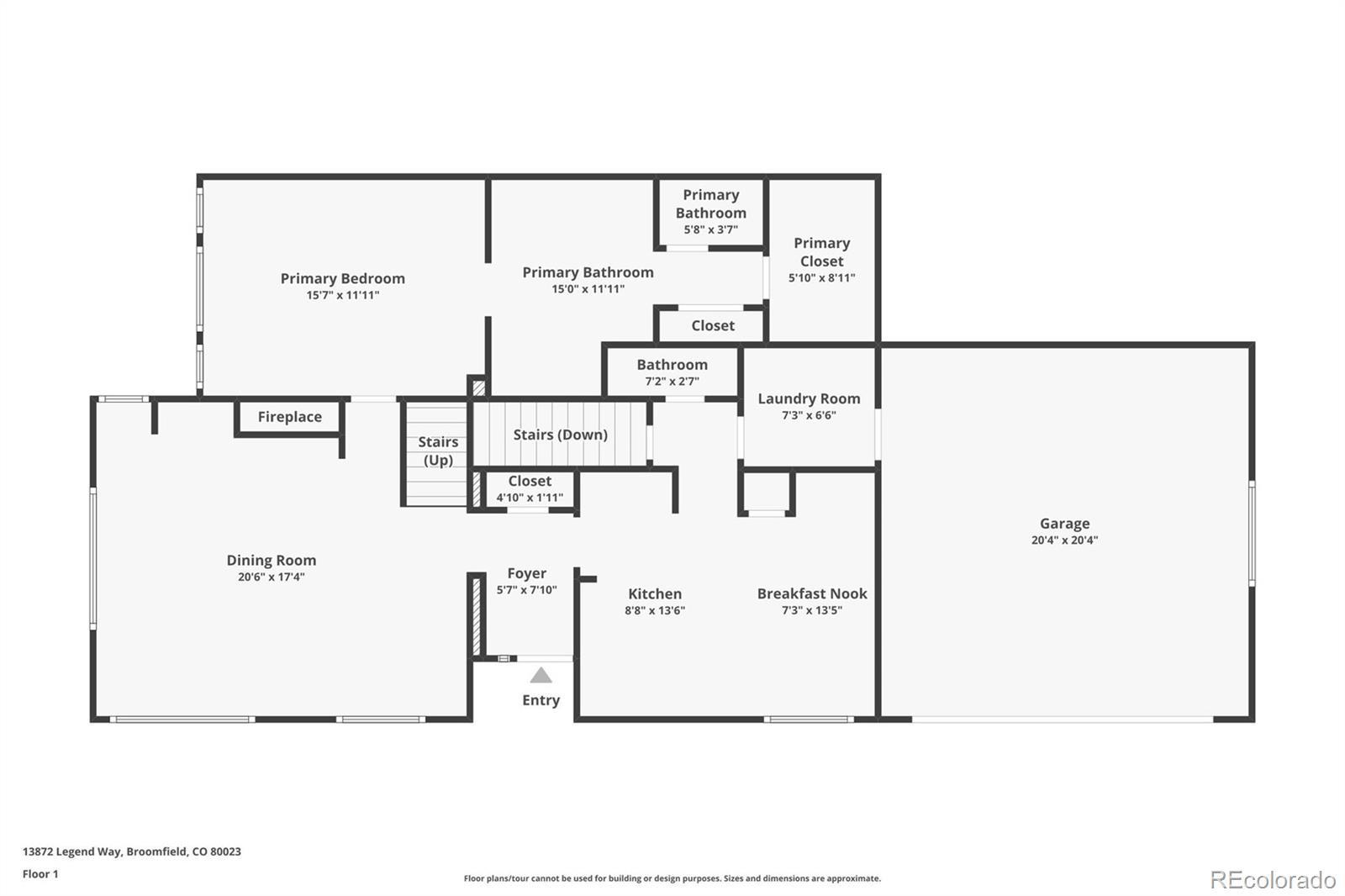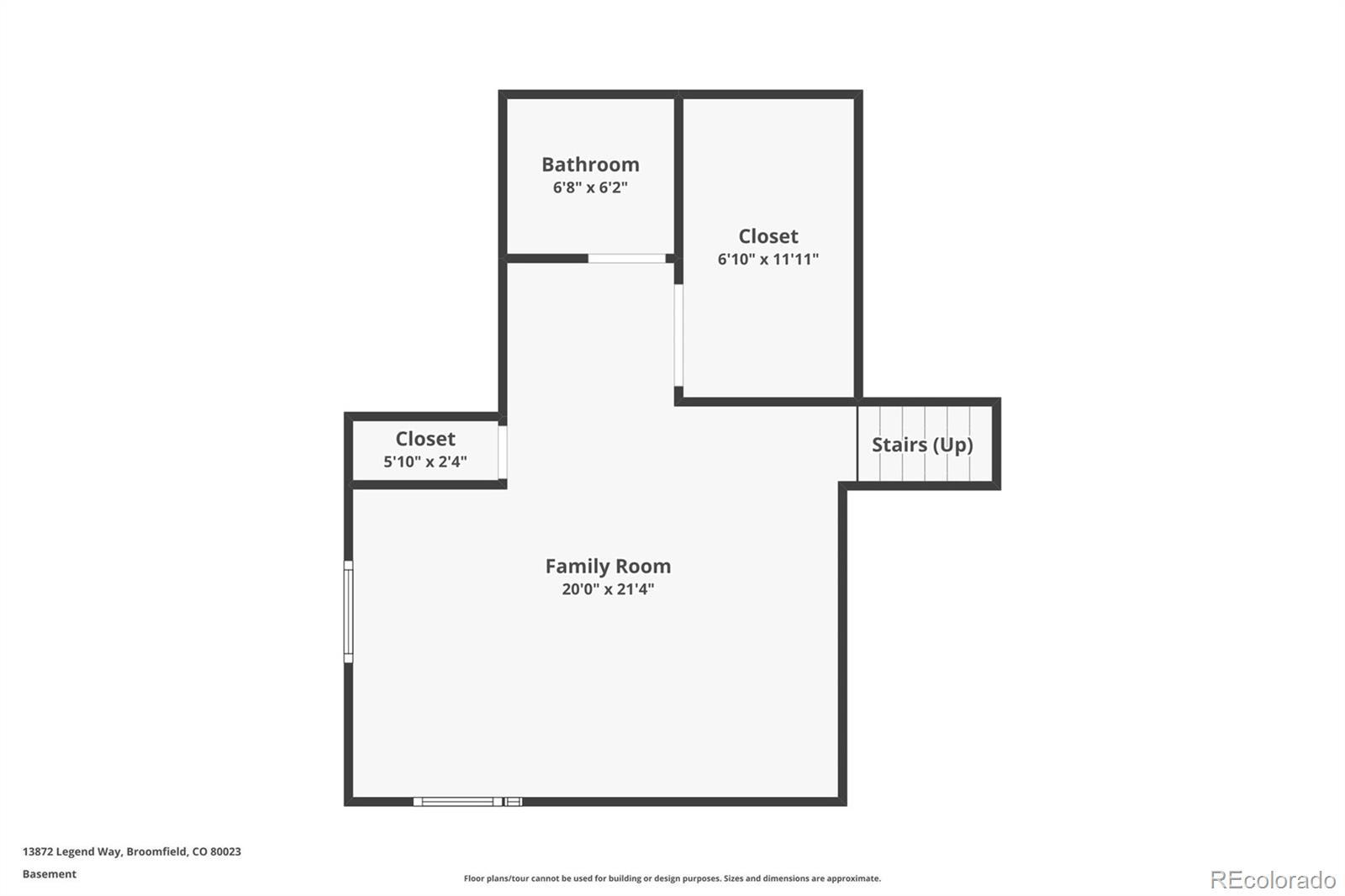Find us on...
Dashboard
- $625k Price
- 2 Beds
- 4 Baths
- 2,215 Sqft
New Search X
13872 Legend Way 101
***Updated Property with Broadland Golf Course Views*** Immaculate 2-Bedroom, 4-Bathroom Home with Golf Course Views and Tasteful Upgrades. Experience refined living in this beautifully updated 2,359 square foot home, ideally situated with views of Broadlands Golf Course off your back patio. This spacious 2-bedroom, 4-bathroom floorplan features a main-floor primary suite designed for both comfort and convenience. The main level showcases upgraded hardwood flooring that flows seamlessly through the living room, kitchen, and powder room, where you'll also find an upgraded vanity and mirror. The gourmet kitchen and all bathrooms have been elevated with elegant granite countertops, upgraded sinks, and modern fixtures, while the primary bathroom boasts a custom-tiled, glass-enclosed shower and upgraded tile surrounding the tub. The finished basement offers an inviting theatre room perfect for entertaining, along with a bathroom that mirrors the home’s upscale design with an upgraded vanity and mirror. Every detail has been thoughtfully enhanced, from upgraded lighting and ceiling fans to stylish hardware and modern window coverings. Additional features include upgraded tile flooring in all bathrooms and the laundry area, a refreshed laundry space with upgraded cabinets and sink, and a newly installed HVAC system from summer 2023. Both the interior and exterior were freshly painted in 2023, and the stonework around the fireplace was upgraded and serviced that same year. Even the smallest details, like upgraded faucets in the master and second-floor bathrooms and stylish door handles throughout, contribute to this home’s polished and luxurious feel. Schedule a showing and make this great home yours!
Listing Office: LG's Realty Group DBA The Home Selling Concierge 
Essential Information
- MLS® #9186158
- Price$625,000
- Bedrooms2
- Bathrooms4.00
- Full Baths2
- Half Baths1
- Square Footage2,215
- Acres0.00
- Year Built2000
- TypeResidential
- Sub-TypeTownhouse
- StyleUrban Contemporary
- StatusActive
Community Information
- Address13872 Legend Way 101
- SubdivisionThe Falls at Legend Trail
- CityBroomfield
- CountyBroomfield
- StateCO
- Zip Code80023
Amenities
- Parking Spaces2
- # of Garages2
- ViewGolf Course
Amenities
Clubhouse, Fitness Center, Park, Playground, Pool, Spa/Hot Tub
Utilities
Cable Available, Electricity Connected, Natural Gas Connected, Phone Available
Parking
Concrete, Exterior Access Door
Interior
- HeatingForced Air, Natural Gas
- CoolingCentral Air
- FireplaceYes
- # of Fireplaces1
- FireplacesFamily Room, Gas
- StoriesTwo
Interior Features
Built-in Features, Ceiling Fan(s), Eat-in Kitchen, Entrance Foyer, Five Piece Bath, Granite Counters, High Ceilings, High Speed Internet, Open Floorplan, Pantry, Primary Suite, Radon Mitigation System, Smoke Free, Sound System, Vaulted Ceiling(s), Walk-In Closet(s), Wired for Data
Appliances
Dishwasher, Disposal, Dryer, Gas Water Heater, Microwave, Oven, Range, Refrigerator, Self Cleaning Oven, Washer
Exterior
- RoofComposition
- FoundationSlab
Lot Description
Greenbelt, Landscaped, Master Planned, On Golf Course
Windows
Double Pane Windows, Window Coverings
School Information
- DistrictAdams 12 5 Star Schl
- ElementaryMeridian
- MiddleWestlake
- HighLegacy
Additional Information
- Date ListedJuly 23rd, 2025
- ZoningPUD
Listing Details
LG's Realty Group DBA The Home Selling Concierge
 Terms and Conditions: The content relating to real estate for sale in this Web site comes in part from the Internet Data eXchange ("IDX") program of METROLIST, INC., DBA RECOLORADO® Real estate listings held by brokers other than RE/MAX Professionals are marked with the IDX Logo. This information is being provided for the consumers personal, non-commercial use and may not be used for any other purpose. All information subject to change and should be independently verified.
Terms and Conditions: The content relating to real estate for sale in this Web site comes in part from the Internet Data eXchange ("IDX") program of METROLIST, INC., DBA RECOLORADO® Real estate listings held by brokers other than RE/MAX Professionals are marked with the IDX Logo. This information is being provided for the consumers personal, non-commercial use and may not be used for any other purpose. All information subject to change and should be independently verified.
Copyright 2025 METROLIST, INC., DBA RECOLORADO® -- All Rights Reserved 6455 S. Yosemite St., Suite 500 Greenwood Village, CO 80111 USA
Listing information last updated on December 11th, 2025 at 8:33am MST.

