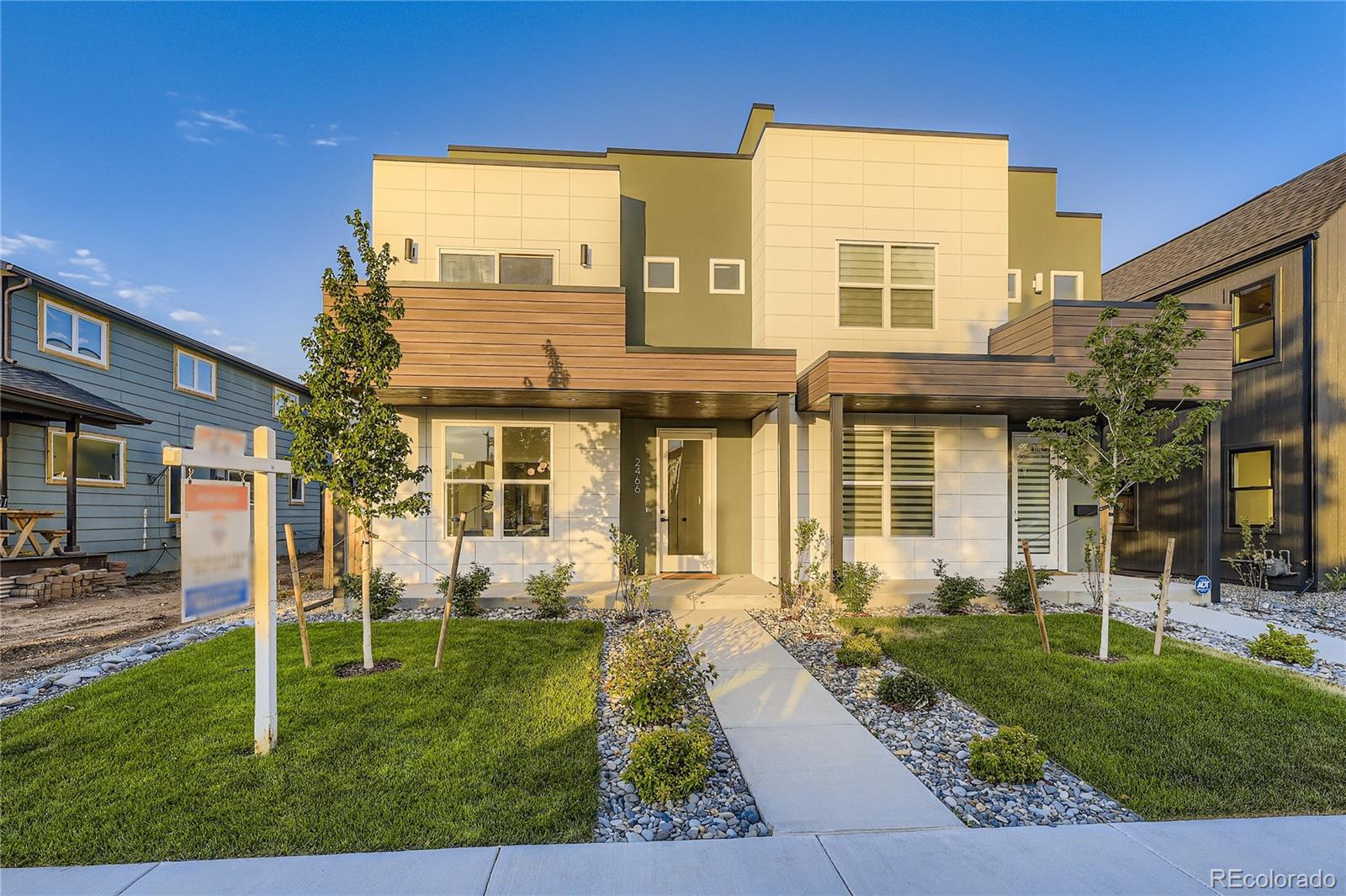Find us on...
Dashboard
- 4 Beds
- 5 Baths
- 3,267 Sqft
- .07 Acres
New Search X
2466 S Cherokee Street
If you are going to live in Denver, you should have a panoramic mountain view. Right? Check out this new construction duplex in popular Overland Park/SOBO. Prepare to be impressed by this exceptional three-story, crafted by the highly regarded Reid Building Group—renowned for building luxury, high-quality homes. From the professionally landscaped front yard to the inviting covered front porch, every detail has been thoughtfully designed. Step inside to wide plank white oak floors and a bright, open layout. A dedicated home office sits near the entry, followed by a formal dining area ideal for hosting parties or weeknight dinners. The gourmet kitchen is a standout, featuring custom cabinetry, quartz countertops, a commercial-grade gas range, and a generous island with seating—perfect for gathering and conversation. The kitchen adjoins a spacious great room with a cozy gas fireplace and large sliding doors that open to a private, East facing patio—providing a cool retreat for hot summer get-togethers. No noisy AC here; it's cleverly placed on the roof for quiet enjoyment of the patio. An insulated and drywalled 2 car garage with an 8 ft overhead door sits on the alley. Upstairs, toast the sunset on the private deck off the luxurious primary suite. The third floor offers a flexible space with breathtaking mountain views, a wet bar, wine fridge, and half bath—ideal for entertaining, working out or a killer home office. A finished basement completes the home with a large media room, bedroom with egress, and full bath. This is a popular neighborhood that is just four blocks from light rail and the Platt River bike path that connects to miles of running and biking trails from downtown to Chatfield Reservoir. There are many trendy restaurants, shops, breweries and a Farmer's Market just a short walk or bike ride away on South Broadway and Old South Pearl St.
Listing Office: RE/MAX of Cherry Creek 
Essential Information
- MLS® #9194245
- Price$1,097,000
- Bedrooms4
- Bathrooms5.00
- Full Baths2
- Half Baths2
- Square Footage3,267
- Acres0.07
- Year Built2025
- TypeResidential
- Sub-TypeSingle Family Residence
- StatusActive
Style
Contemporary, Urban Contemporary
Community Information
- Address2466 S Cherokee Street
- SubdivisionOverland Park
- CityDenver
- CountyDenver
- StateCO
- Zip Code80223
Amenities
- Parking Spaces2
- # of Garages2
- ViewMountain(s)
Utilities
Cable Available, Electricity Connected, Natural Gas Connected, Phone Available
Parking
220 Volts, Dry Walled, Exterior Access Door, Insulated Garage
Interior
- HeatingForced Air, Natural Gas
- FireplaceYes
- # of Fireplaces1
- FireplacesGas, Living Room
- StoriesThree Or More
Interior Features
Built-in Features, Ceiling Fan(s), Entrance Foyer, Jack & Jill Bathroom, Kitchen Island, Open Floorplan, Primary Suite, Quartz Counters, Radon Mitigation System, Walk-In Closet(s), Wet Bar
Appliances
Bar Fridge, Convection Oven, Dishwasher, Disposal, Microwave, Range, Range Hood, Refrigerator, Self Cleaning Oven, Tankless Water Heater
Cooling
Air Conditioning-Room, Central Air
Exterior
- WindowsDouble Pane Windows
- RoofComposition, Membrane
- FoundationConcrete Perimeter
Exterior Features
Balcony, Lighting, Private Yard, Rain Gutters, Smart Irrigation
Lot Description
Landscaped, Near Public Transit, Sprinklers In Front, Sprinklers In Rear
School Information
- DistrictDenver 1
- ElementaryAsbury
- MiddleGrant
- HighSouth
Additional Information
- Date ListedMay 16th, 2025
- ZoningU-TU-C
Listing Details
 RE/MAX of Cherry Creek
RE/MAX of Cherry Creek
 Terms and Conditions: The content relating to real estate for sale in this Web site comes in part from the Internet Data eXchange ("IDX") program of METROLIST, INC., DBA RECOLORADO® Real estate listings held by brokers other than RE/MAX Professionals are marked with the IDX Logo. This information is being provided for the consumers personal, non-commercial use and may not be used for any other purpose. All information subject to change and should be independently verified.
Terms and Conditions: The content relating to real estate for sale in this Web site comes in part from the Internet Data eXchange ("IDX") program of METROLIST, INC., DBA RECOLORADO® Real estate listings held by brokers other than RE/MAX Professionals are marked with the IDX Logo. This information is being provided for the consumers personal, non-commercial use and may not be used for any other purpose. All information subject to change and should be independently verified.
Copyright 2025 METROLIST, INC., DBA RECOLORADO® -- All Rights Reserved 6455 S. Yosemite St., Suite 500 Greenwood Village, CO 80111 USA
Listing information last updated on August 11th, 2025 at 6:48am MDT.

































