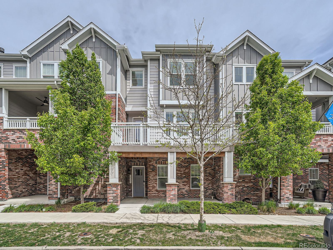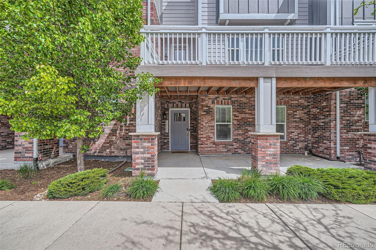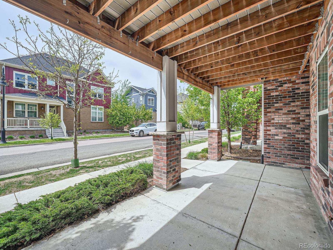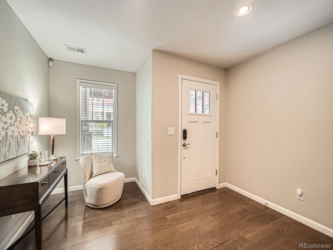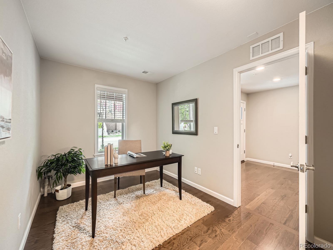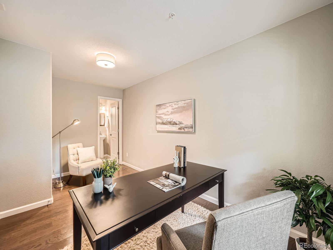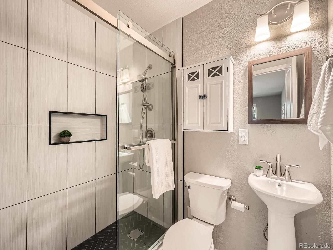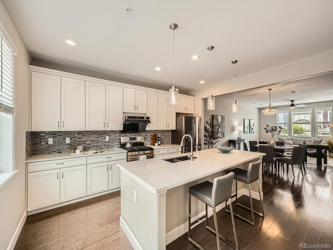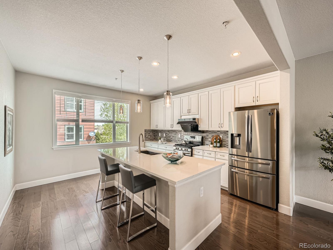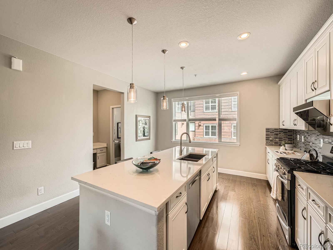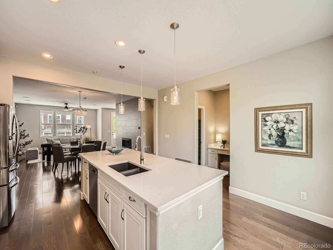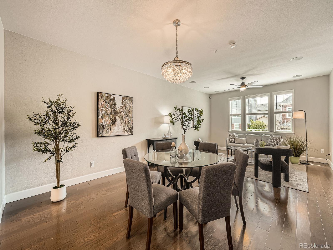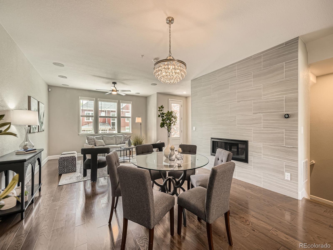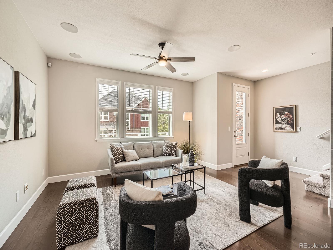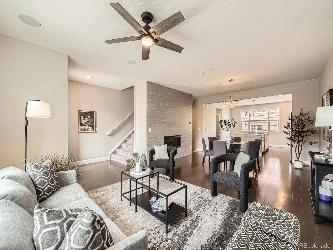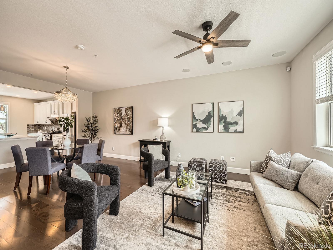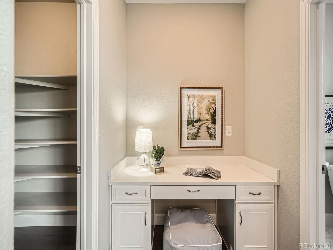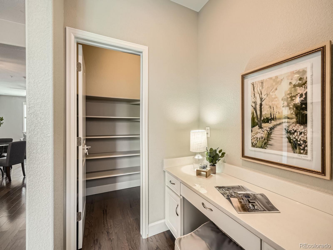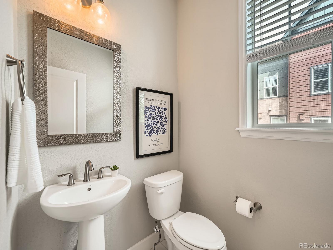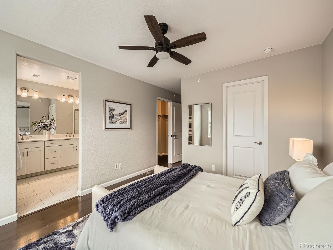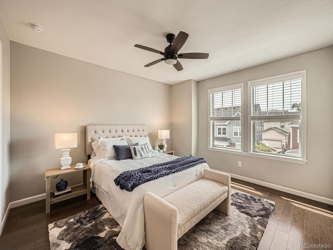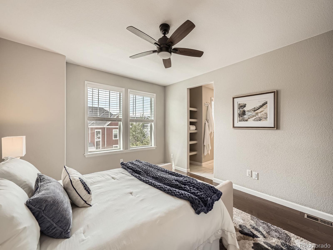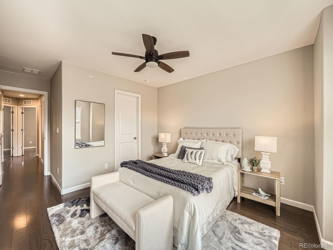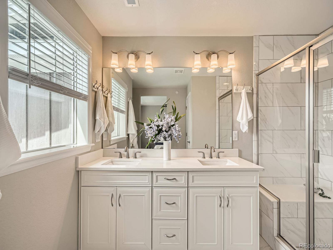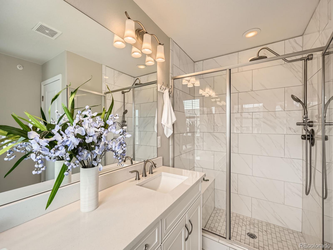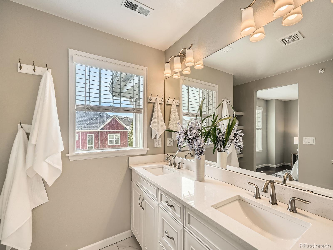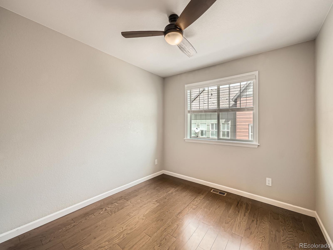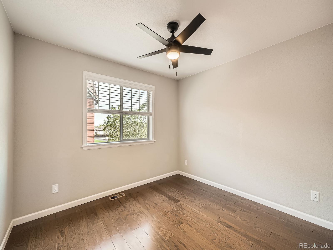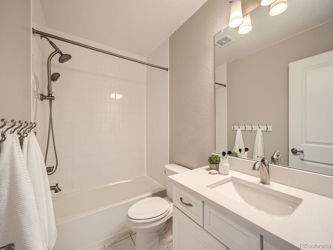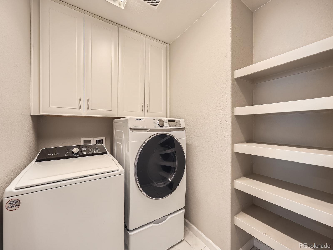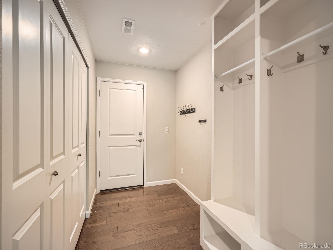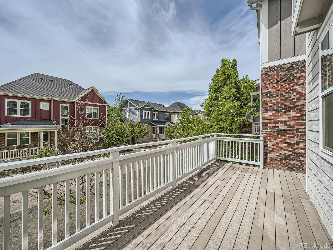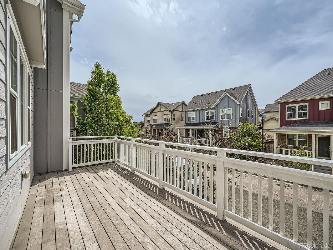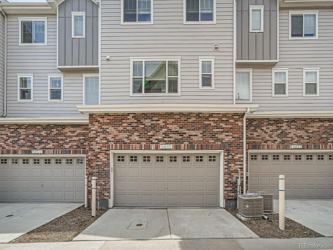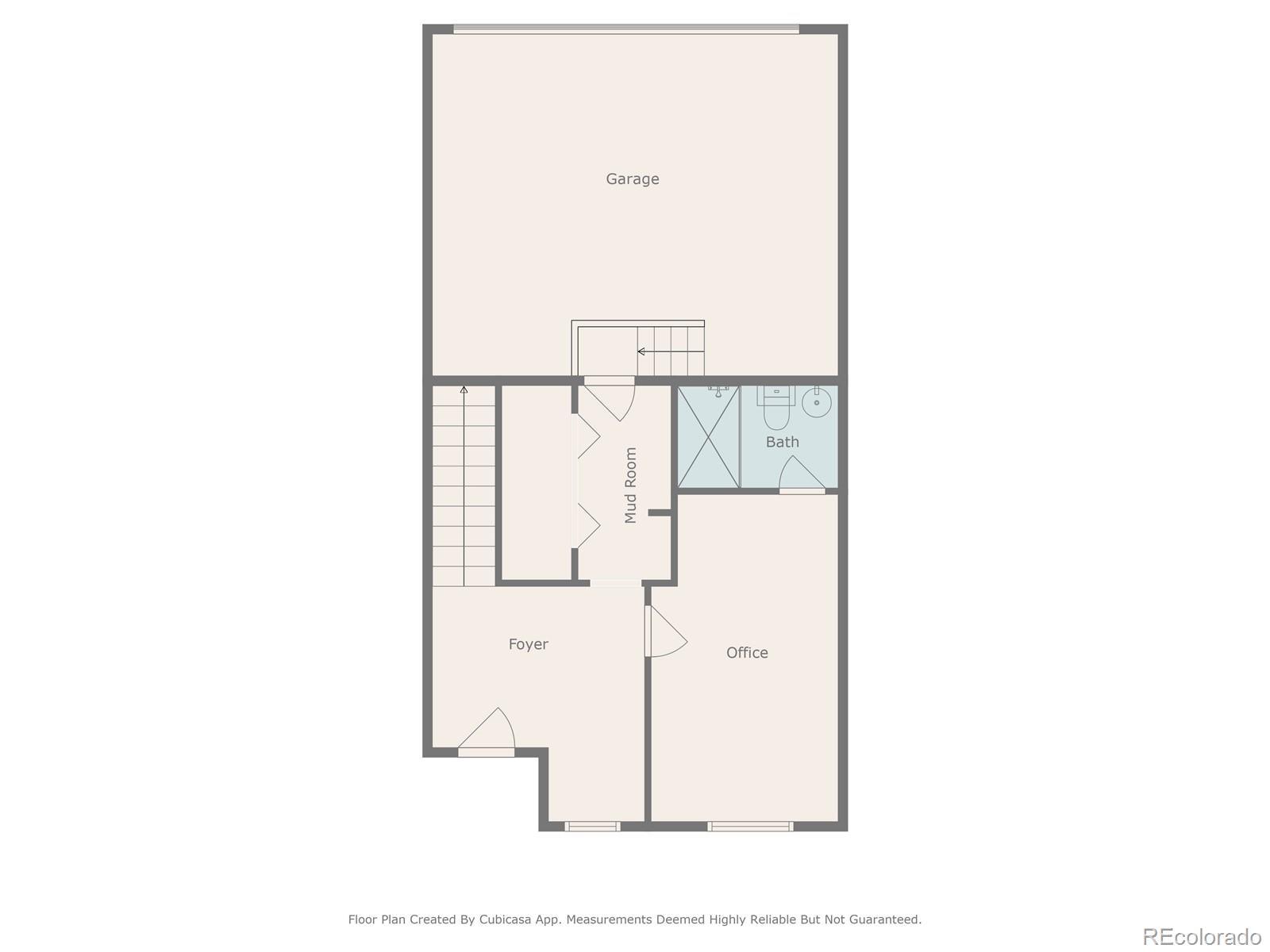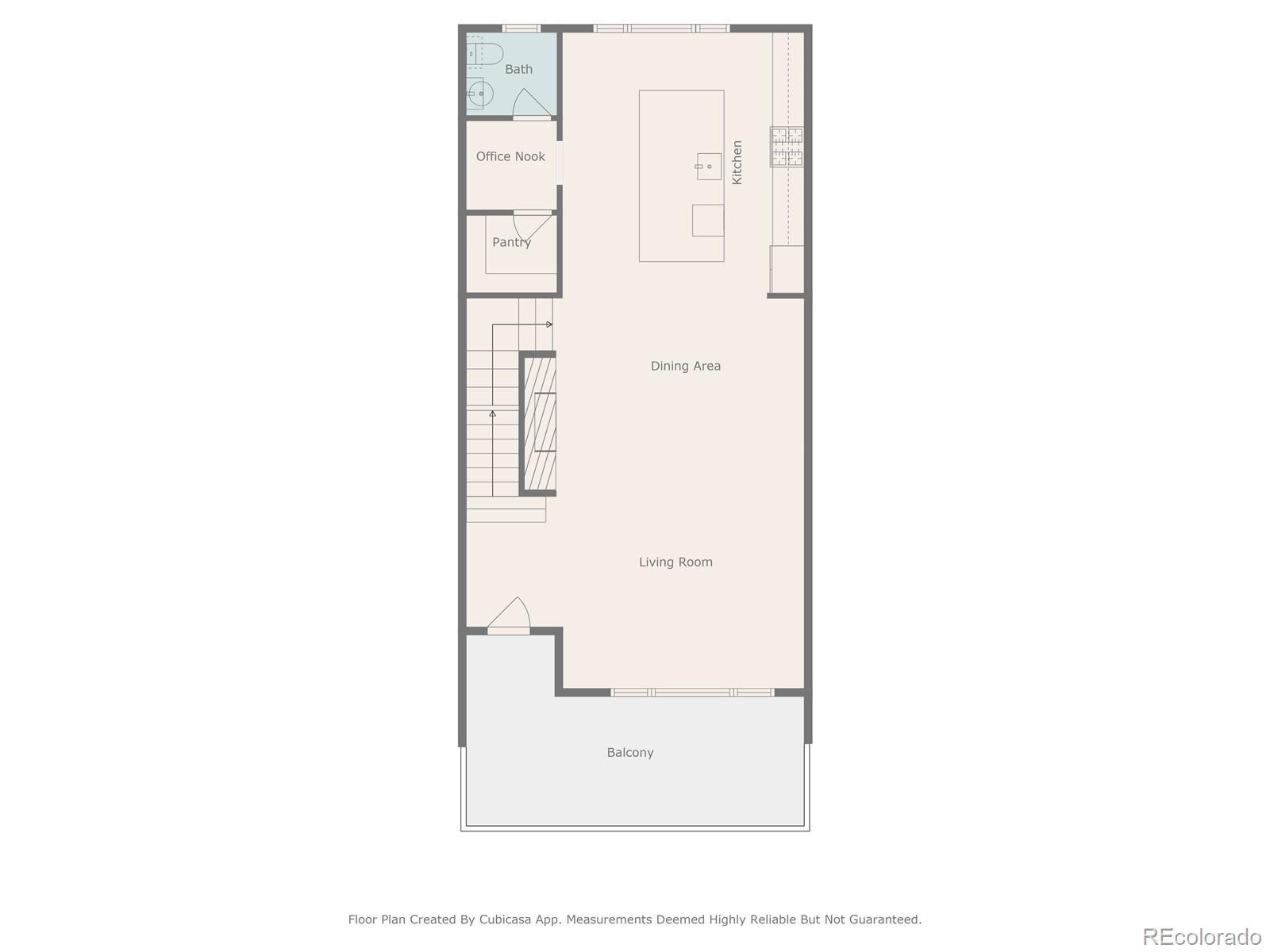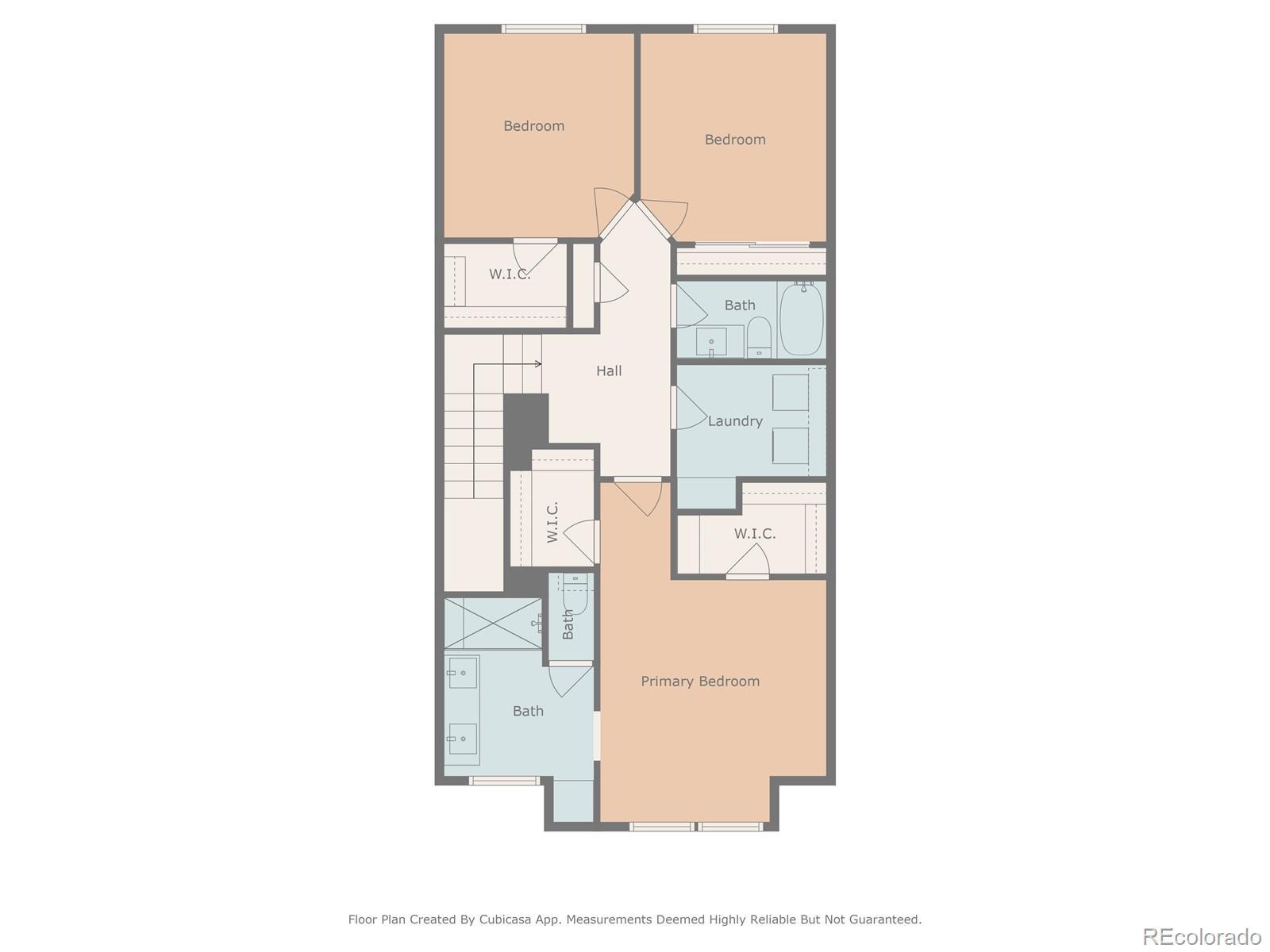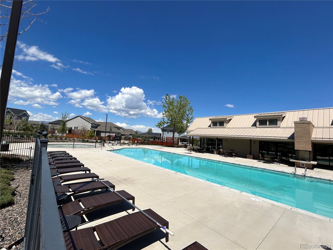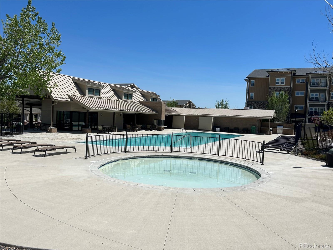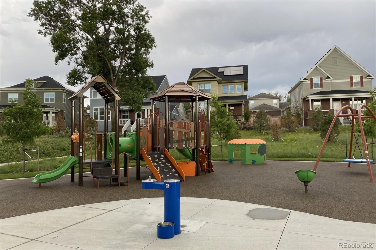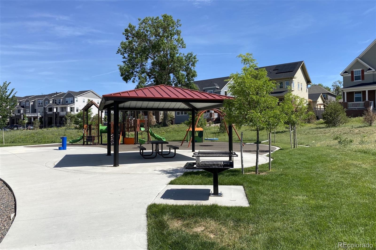Find us on...
Dashboard
- 3 Beds
- 4 Baths
- 2,324 Sqft
- .03 Acres
New Search X
5435 W 97th Place
Step into style and comfort in this stunning modern townhouse, filled with upgrades and thoughtful design. From the moment you enter, you’ll notice the rich hardwood floors that flow throughout the home, adding warmth & elegance to every space. The second level is an entertainer’s dream, featuring an open floor plan and a chef-inspired kitchen with a massive quartz island, walk-in pantry and plenty of room to gather. The dining room is highlighted with a cozy gas fireplace and a custom feature wall, creating the perfect backdrop for everyday meals or special occasions. The integrated 5.1 surround sound sets the perfect atmosphere for movie nights or cheering for your favorite team. An office nook provides a convenient workspace and the nearby half bath adds extra functionality. Step outside to the spacious Trex deck—ideal for outdoor dining or relaxing on warm evenings. Upstairs, the luxurious primary suite is a true retreat, offering two walk-in closets and a spa-like bathroom with a dual vanity, upgraded tile, and spacious walk-in shower. Two additional bedrooms, a full bathroom & a convenient laundry area complete the upper level. Work from home? A flex room on the main level offers the perfect space for a dedicated home office; with an ensuite bath, it also works well as a guest suite. The home is wired with Cat 6 internet for fast, reliable connectivity—perfect for work, streaming, & gaming. The mudroom, just off the attached two-car garage, keeps things tidy and organized, and you'll love that the garage is wired for Level 2 car charger—ready for your electric vehicle. The location is perfect! Close to Denver & Boulder, easy access to Highway 36 & RTD Park-n-Ride, convenient to local restaurants, golf courses, Open Space and trails. Enjoy the community pool and many activities Hyland Village has to offer. Modern, spacious, tech-forward and full of thoughtful upgrades—this townhouse is the perfect place to call home. Set up your showing today!
Listing Office: RE/MAX Alliance 
Essential Information
- MLS® #9199091
- Price$579,800
- Bedrooms3
- Bathrooms4.00
- Full Baths1
- Half Baths1
- Square Footage2,324
- Acres0.03
- Year Built2019
- TypeResidential
- Sub-TypeTownhouse
- StatusPending
Community Information
- Address5435 W 97th Place
- SubdivisionHyland Village
- CityBroomfield
- CountyJefferson
- StateCO
- Zip Code80020
Amenities
- Parking Spaces2
- # of Garages2
Amenities
Clubhouse, Park, Playground, Pool
Utilities
Cable Available, Electricity Connected, Internet Access (Wired), Natural Gas Connected
Parking
220 Volts, Concrete, Dry Walled, Electric Vehicle Charging Station(s)
Interior
- HeatingForced Air
- CoolingCentral Air
- FireplaceYes
- # of Fireplaces1
- FireplacesDining Room, Gas
- StoriesThree Or More
Interior Features
Built-in Features, Ceiling Fan(s), Eat-in Kitchen, Entrance Foyer, Kitchen Island, Open Floorplan, Pantry, Primary Suite, Quartz Counters, Smart Thermostat, Smoke Free, Sound System, Walk-In Closet(s), Wired for Data
Appliances
Dishwasher, Humidifier, Range, Range Hood, Refrigerator
Exterior
- Exterior FeaturesBalcony
- RoofComposition
Lot Description
Landscaped, Master Planned, Near Public Transit
Windows
Double Pane Windows, Window Coverings
School Information
- DistrictJefferson County R-1
- ElementaryAdams
- MiddleMandalay
- HighStandley Lake
Additional Information
- Date ListedMay 6th, 2025
- ZoningResidential
Listing Details
 RE/MAX Alliance
RE/MAX Alliance
 Terms and Conditions: The content relating to real estate for sale in this Web site comes in part from the Internet Data eXchange ("IDX") program of METROLIST, INC., DBA RECOLORADO® Real estate listings held by brokers other than RE/MAX Professionals are marked with the IDX Logo. This information is being provided for the consumers personal, non-commercial use and may not be used for any other purpose. All information subject to change and should be independently verified.
Terms and Conditions: The content relating to real estate for sale in this Web site comes in part from the Internet Data eXchange ("IDX") program of METROLIST, INC., DBA RECOLORADO® Real estate listings held by brokers other than RE/MAX Professionals are marked with the IDX Logo. This information is being provided for the consumers personal, non-commercial use and may not be used for any other purpose. All information subject to change and should be independently verified.
Copyright 2025 METROLIST, INC., DBA RECOLORADO® -- All Rights Reserved 6455 S. Yosemite St., Suite 500 Greenwood Village, CO 80111 USA
Listing information last updated on June 26th, 2025 at 7:33pm MDT.

