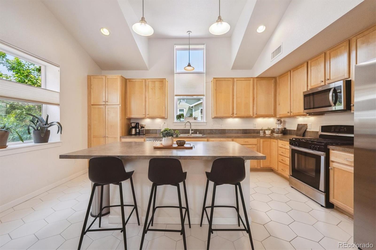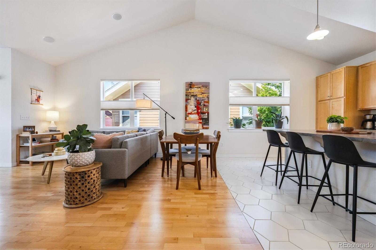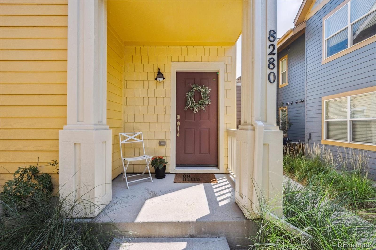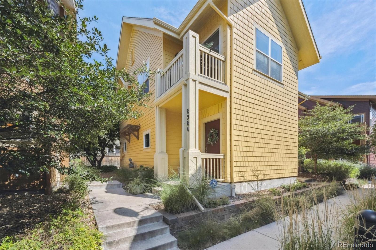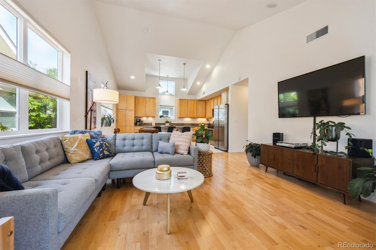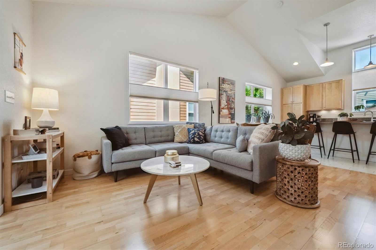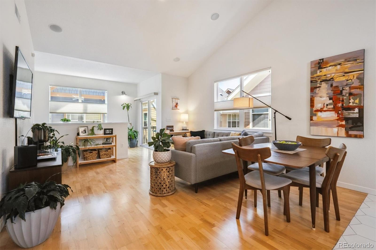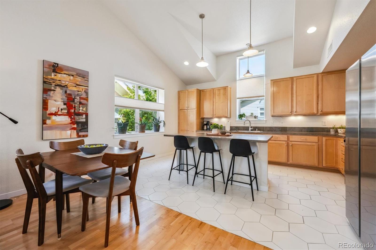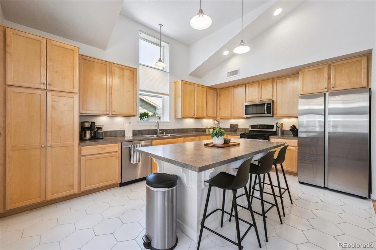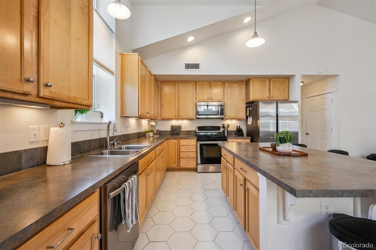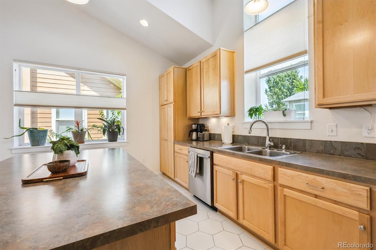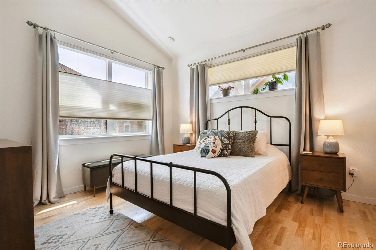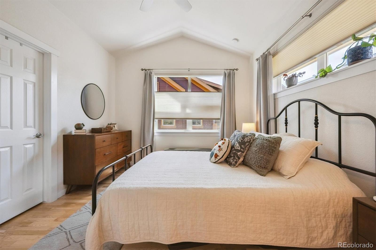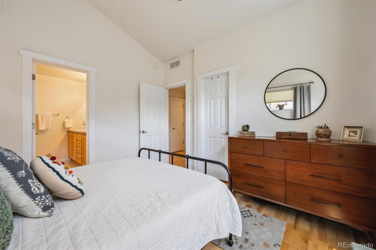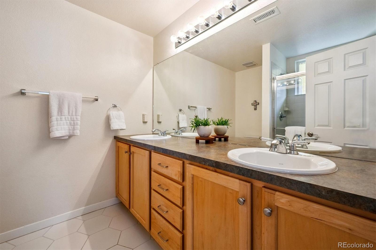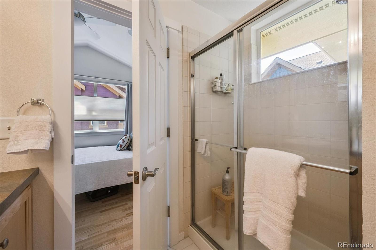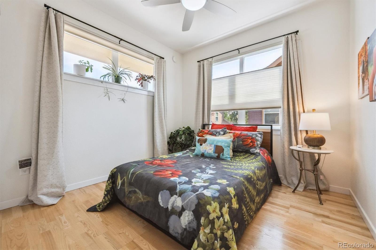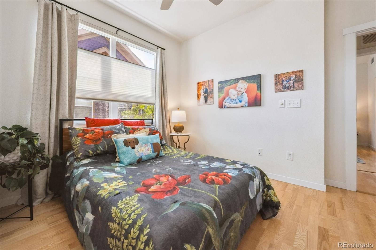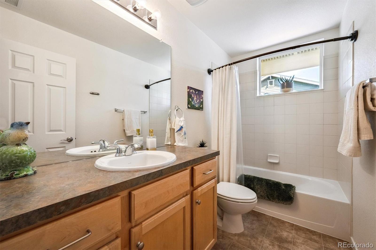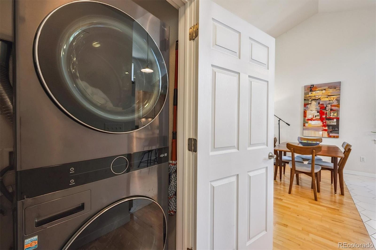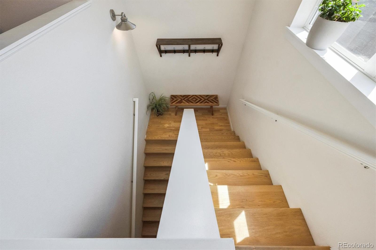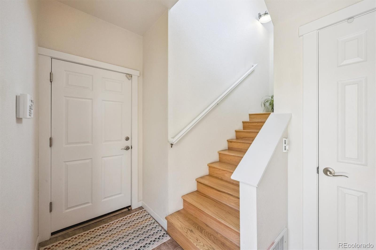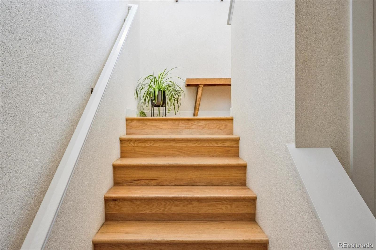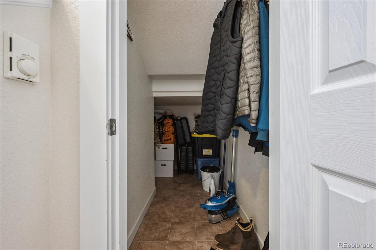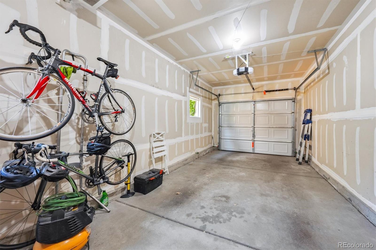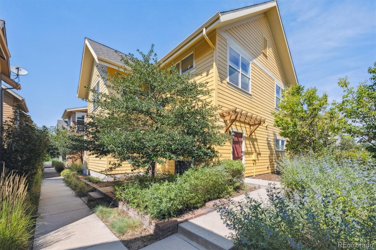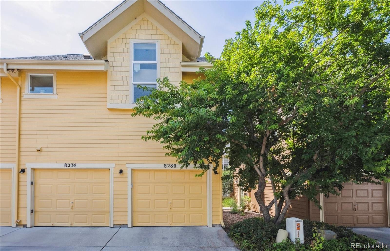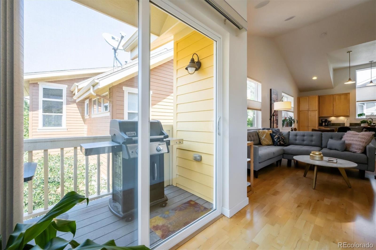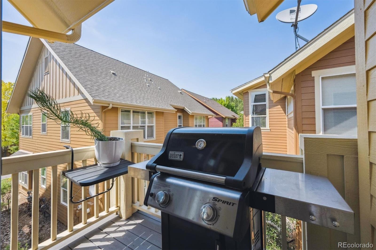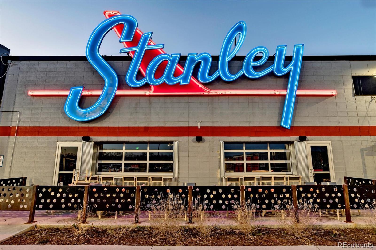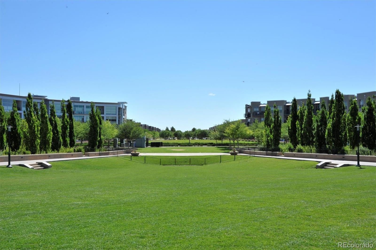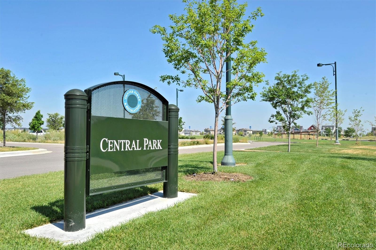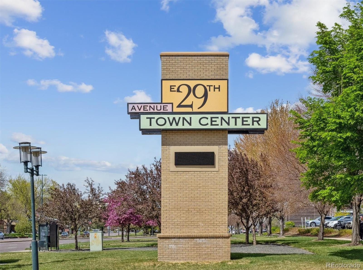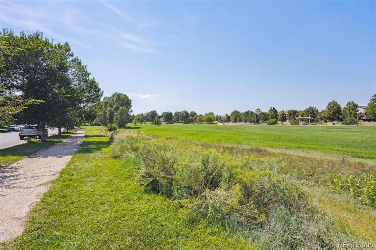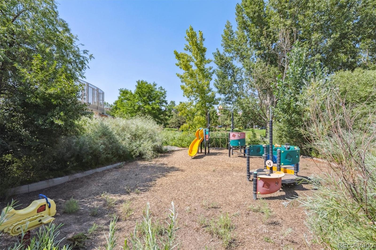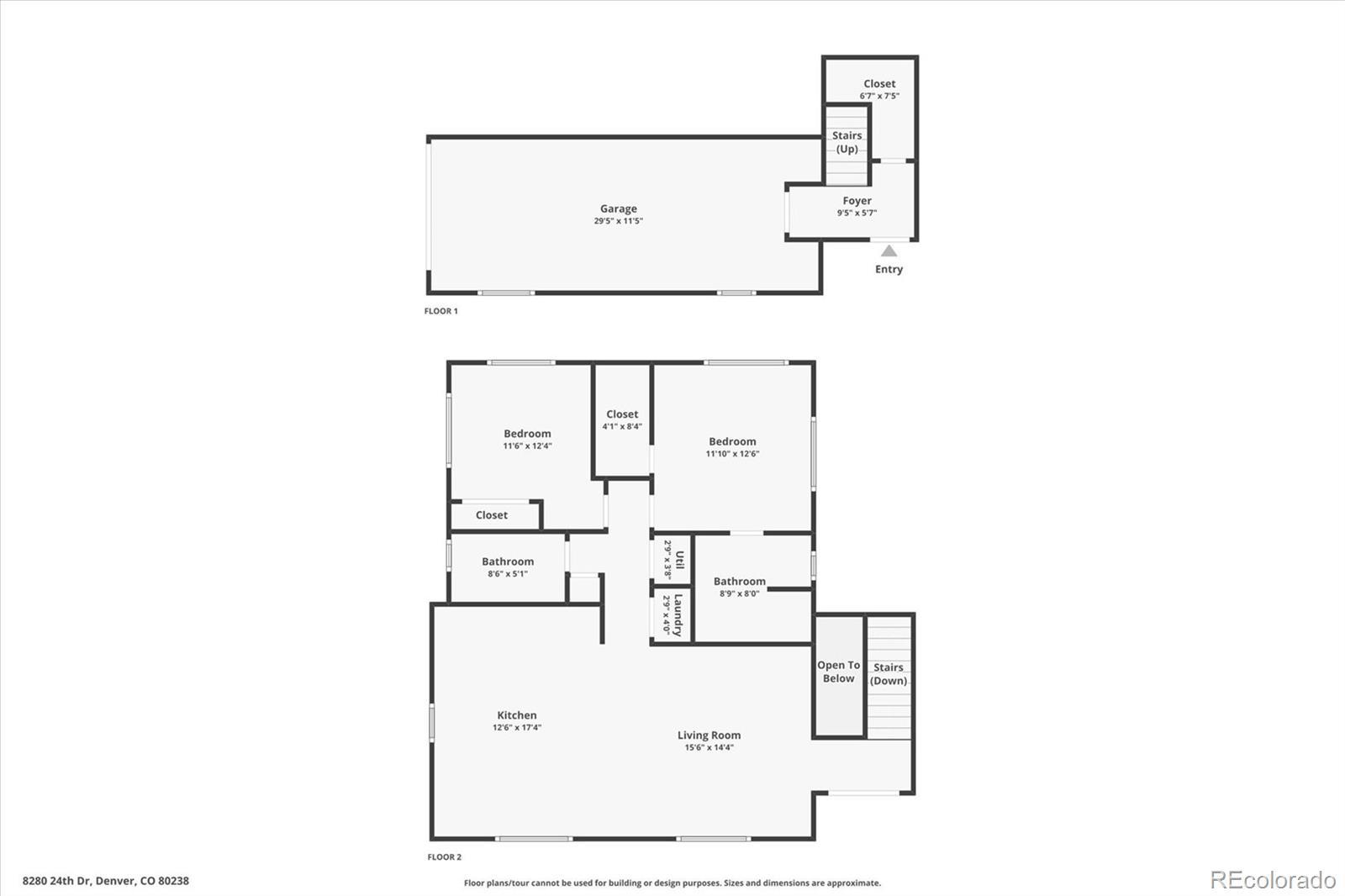Find us on...
Dashboard
- $470k Price
- 2 Beds
- 2 Baths
- 1,223 Sqft
New Search X
8280 E 24th Drive
Welcome to your perfect lock-and-leave condo in Denver’s sought-after Central Park neighborhood! This beautifully updated 2-bedroom, 2-bathroom top-floor condo offers the privacy and feel of a single-family home with no shared walls—no neighbors above, below or beside you. Step inside to a light-filled open floor plan featuring vaulted ceilings, a private balcony and ample space for entertaining or growing your favorite plants. The spacious kitchen boasts abundant storage with 42” upper cabinets and a large center island with lower cabinets—ideal for home chefs. Enjoy modern upgrades including a newer LG stainless steel refrigerator and dishwasher, front-load washer and dryer tower and Rinnai tankless water heater. The attached one-car garage with new WIFI enabled opener provides parking and extra storage space. Located just steps from parks and trails, and a short walk to 29th Avenue Town Center and Stanley Marketplace for shopping, dining and entertainment. Commuting is a breeze with easy access to downtown Denver, Anschutz Medical Campus and DIA. The HOA covers landscaping, snow removal, exterior maintenance, and water/sewer—making this an easy-care place for full-time residents or frequent travelers. Don’t miss this rare opportunity to own a quiet, sun-soaked condo in one of Denver’s most vibrant communities!
Listing Office: HomeSmart 
Essential Information
- MLS® #9204296
- Price$469,900
- Bedrooms2
- Bathrooms2.00
- Full Baths1
- Square Footage1,223
- Acres0.00
- Year Built2007
- TypeResidential
- Sub-TypeCondominium
- StyleContemporary
- StatusActive
Community Information
- Address8280 E 24th Drive
- SubdivisionCentral Park
- CityDenver
- CountyDenver
- StateCO
- Zip Code80238
Amenities
- Parking Spaces1
- ParkingOversized
- # of Garages1
Amenities
Park, Playground, Pool, Tennis Court(s), Trail(s)
Utilities
Electricity Connected, Natural Gas Connected, Phone Available
Interior
- HeatingForced Air
- CoolingCentral Air
- StoriesTwo
Interior Features
Eat-in Kitchen, Entrance Foyer, High Ceilings, High Speed Internet, Kitchen Island, Laminate Counters, Open Floorplan, Primary Suite, Sound System, Vaulted Ceiling(s), Walk-In Closet(s)
Appliances
Dishwasher, Disposal, Dryer, Gas Water Heater, Microwave, Range, Refrigerator, Tankless Water Heater
Exterior
- WindowsDouble Pane Windows
- RoofShingle
School Information
- DistrictDenver 1
- ElementaryWesterly Creek
- MiddleMcAuliffe International
- HighNorthfield
Additional Information
- Date ListedAugust 7th, 2025
- ZoningR-MU-20
Listing Details
 HomeSmart
HomeSmart
 Terms and Conditions: The content relating to real estate for sale in this Web site comes in part from the Internet Data eXchange ("IDX") program of METROLIST, INC., DBA RECOLORADO® Real estate listings held by brokers other than RE/MAX Professionals are marked with the IDX Logo. This information is being provided for the consumers personal, non-commercial use and may not be used for any other purpose. All information subject to change and should be independently verified.
Terms and Conditions: The content relating to real estate for sale in this Web site comes in part from the Internet Data eXchange ("IDX") program of METROLIST, INC., DBA RECOLORADO® Real estate listings held by brokers other than RE/MAX Professionals are marked with the IDX Logo. This information is being provided for the consumers personal, non-commercial use and may not be used for any other purpose. All information subject to change and should be independently verified.
Copyright 2025 METROLIST, INC., DBA RECOLORADO® -- All Rights Reserved 6455 S. Yosemite St., Suite 500 Greenwood Village, CO 80111 USA
Listing information last updated on September 15th, 2025 at 3:33am MDT.

