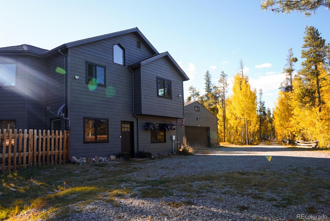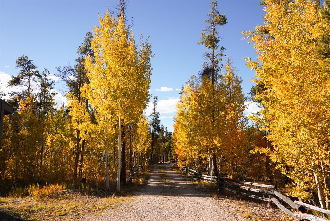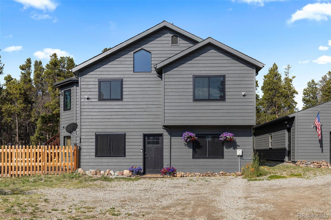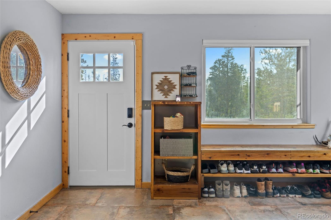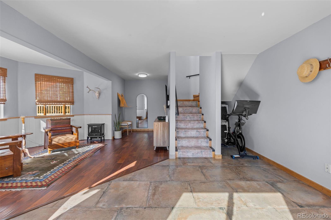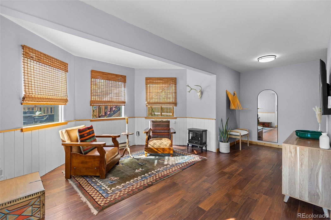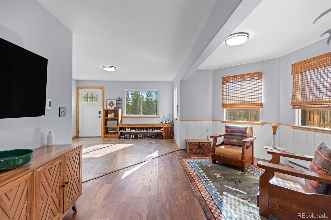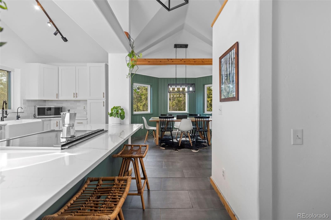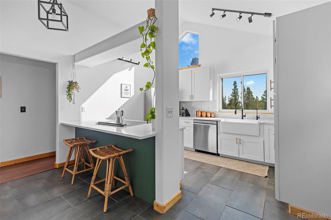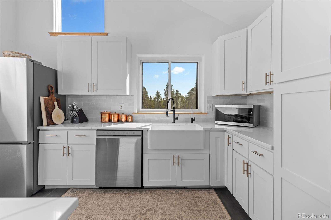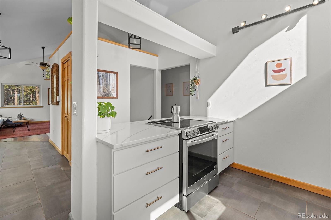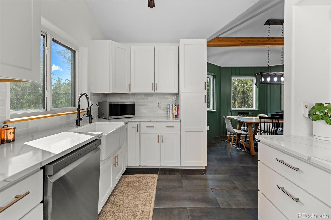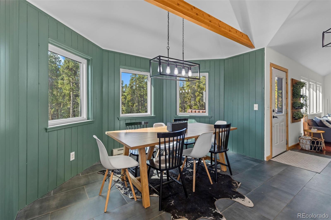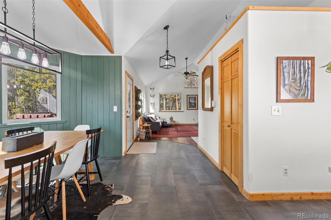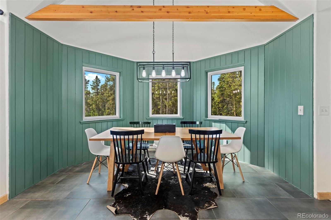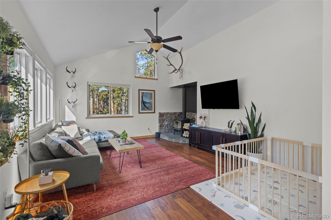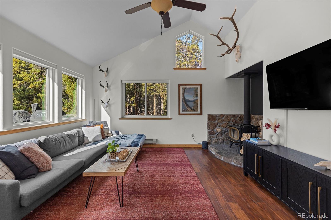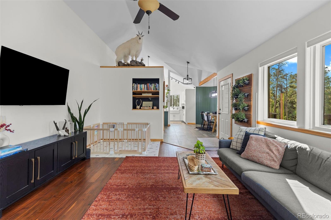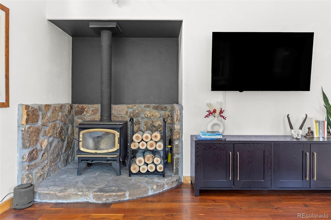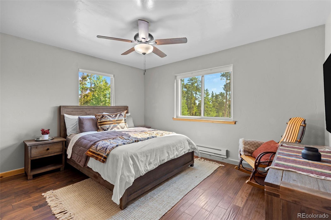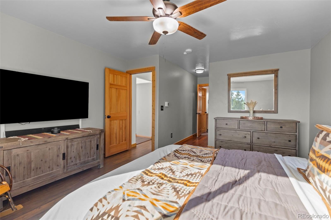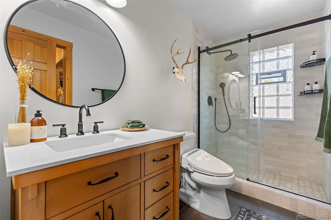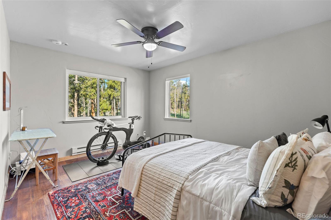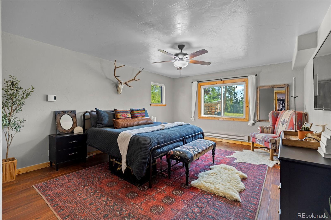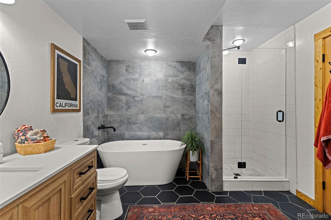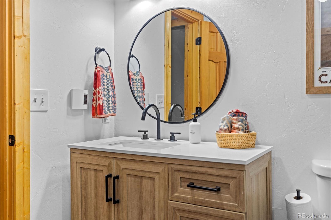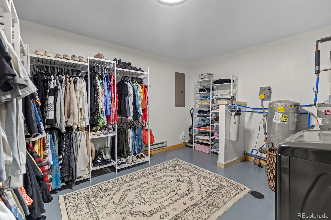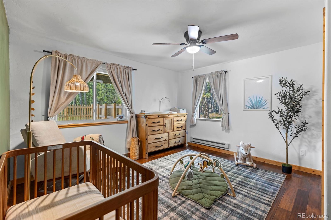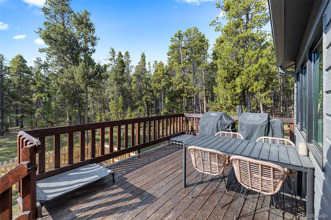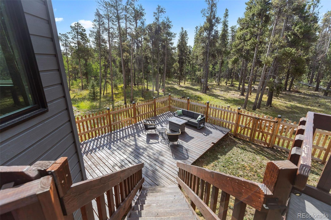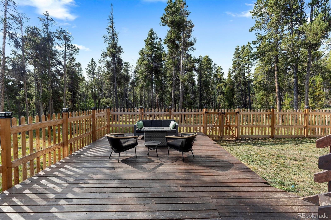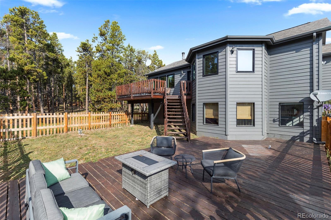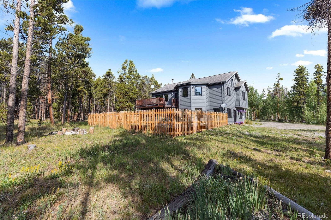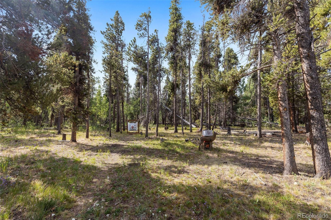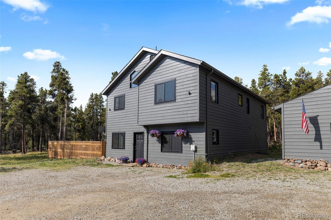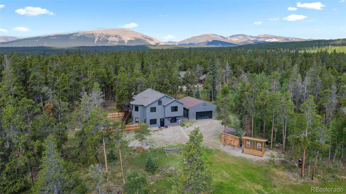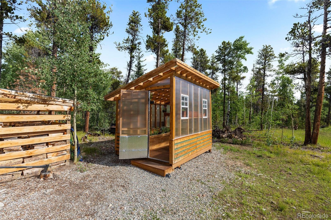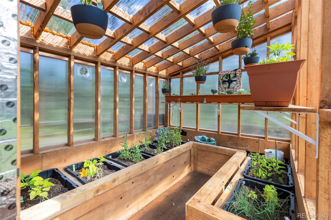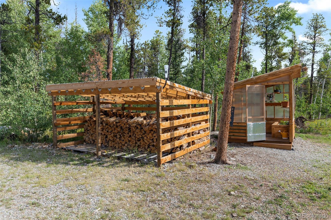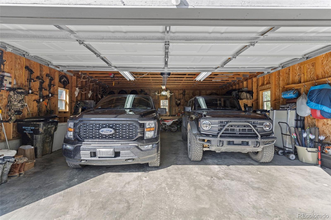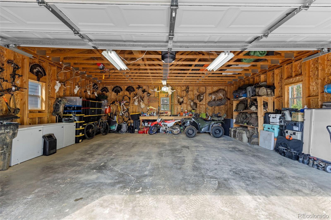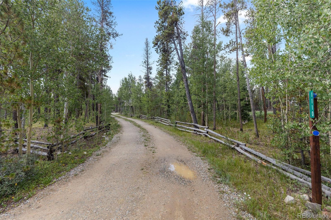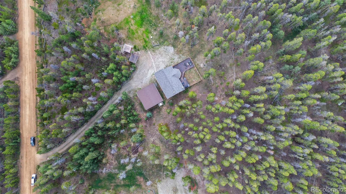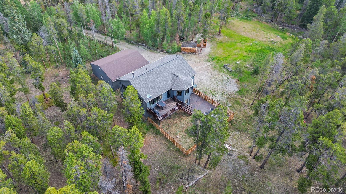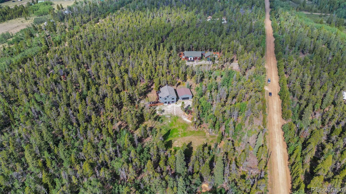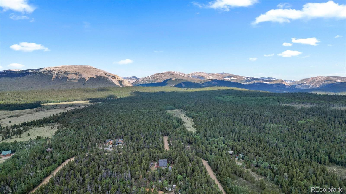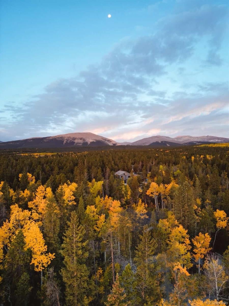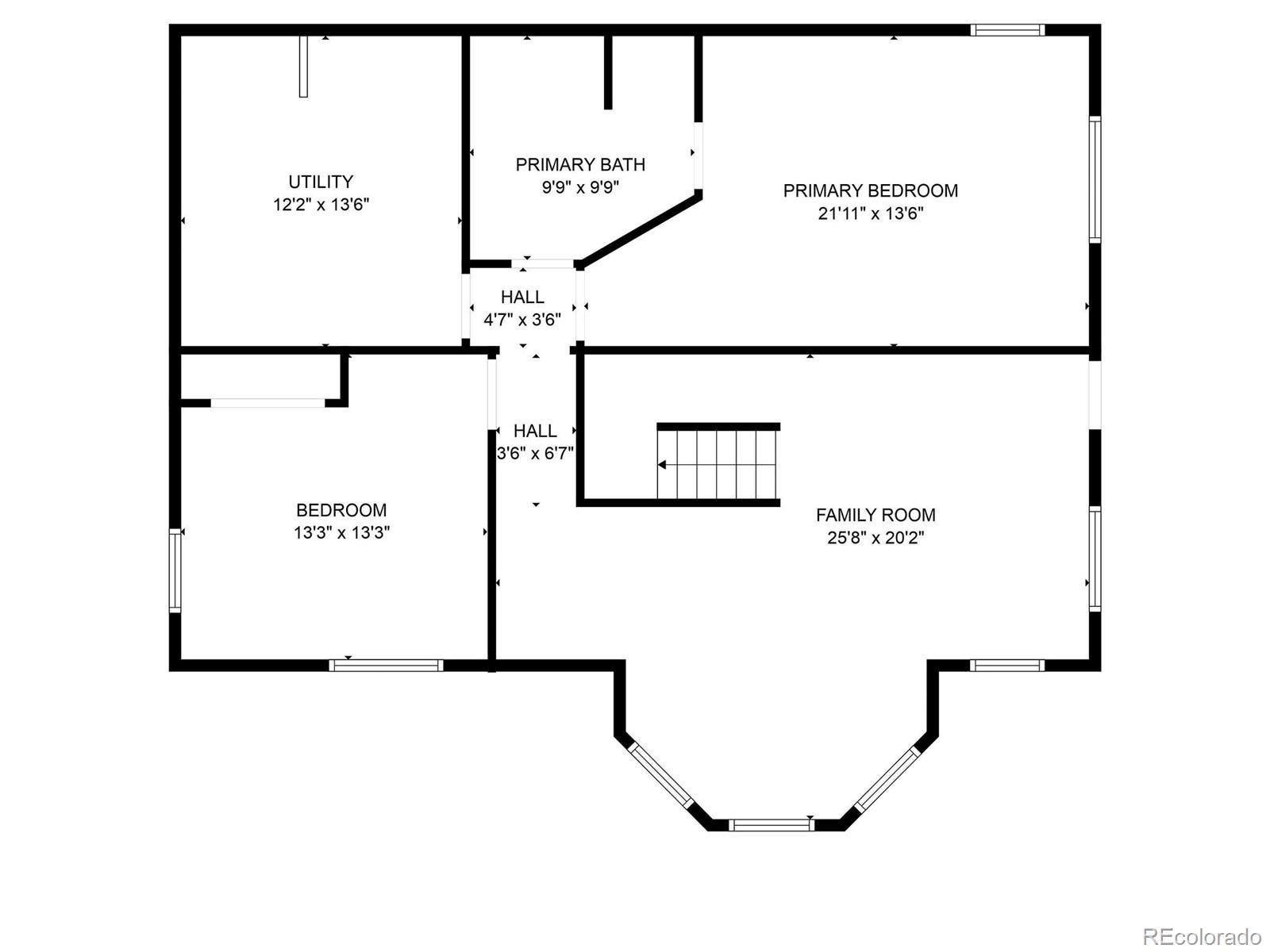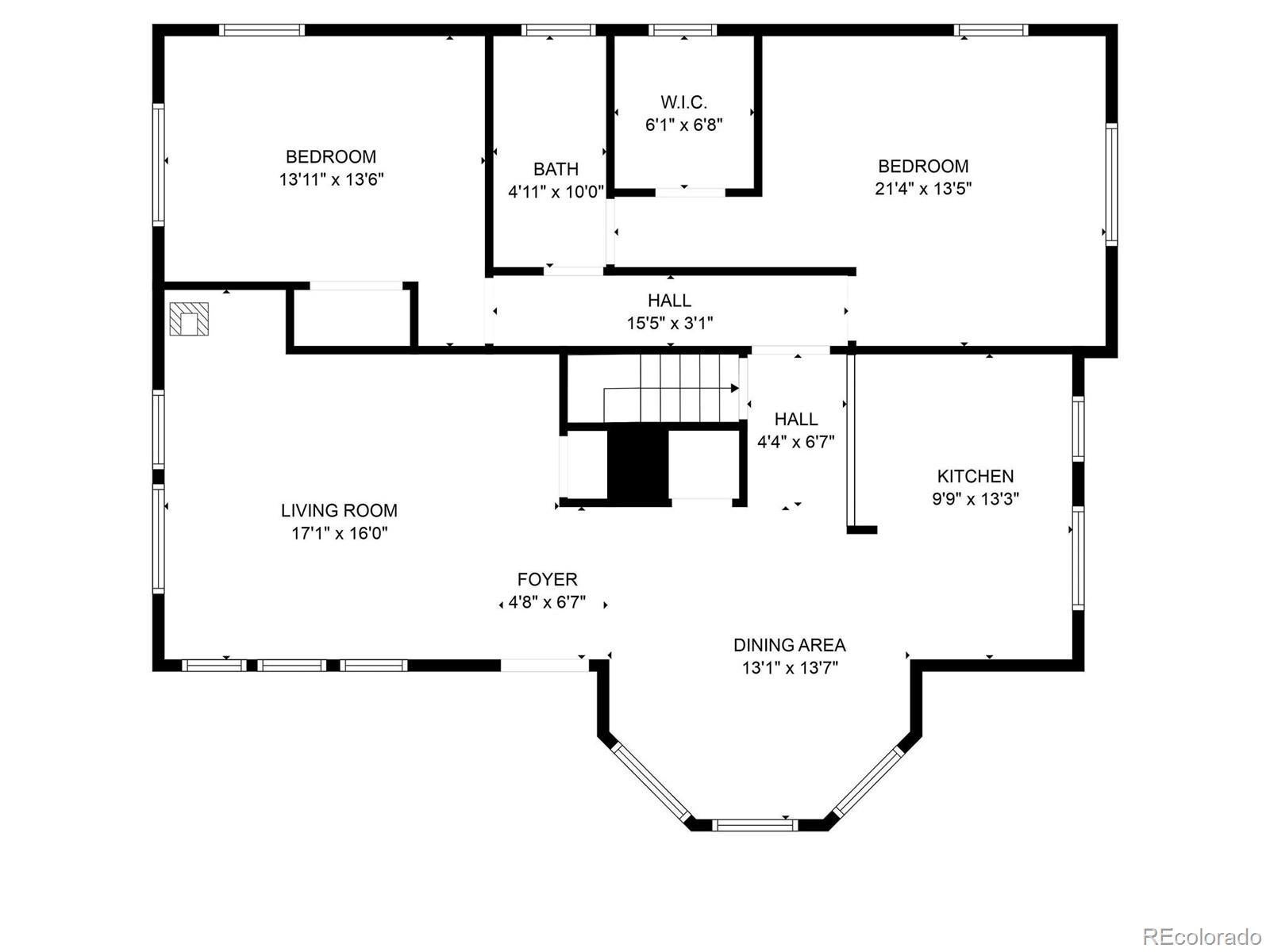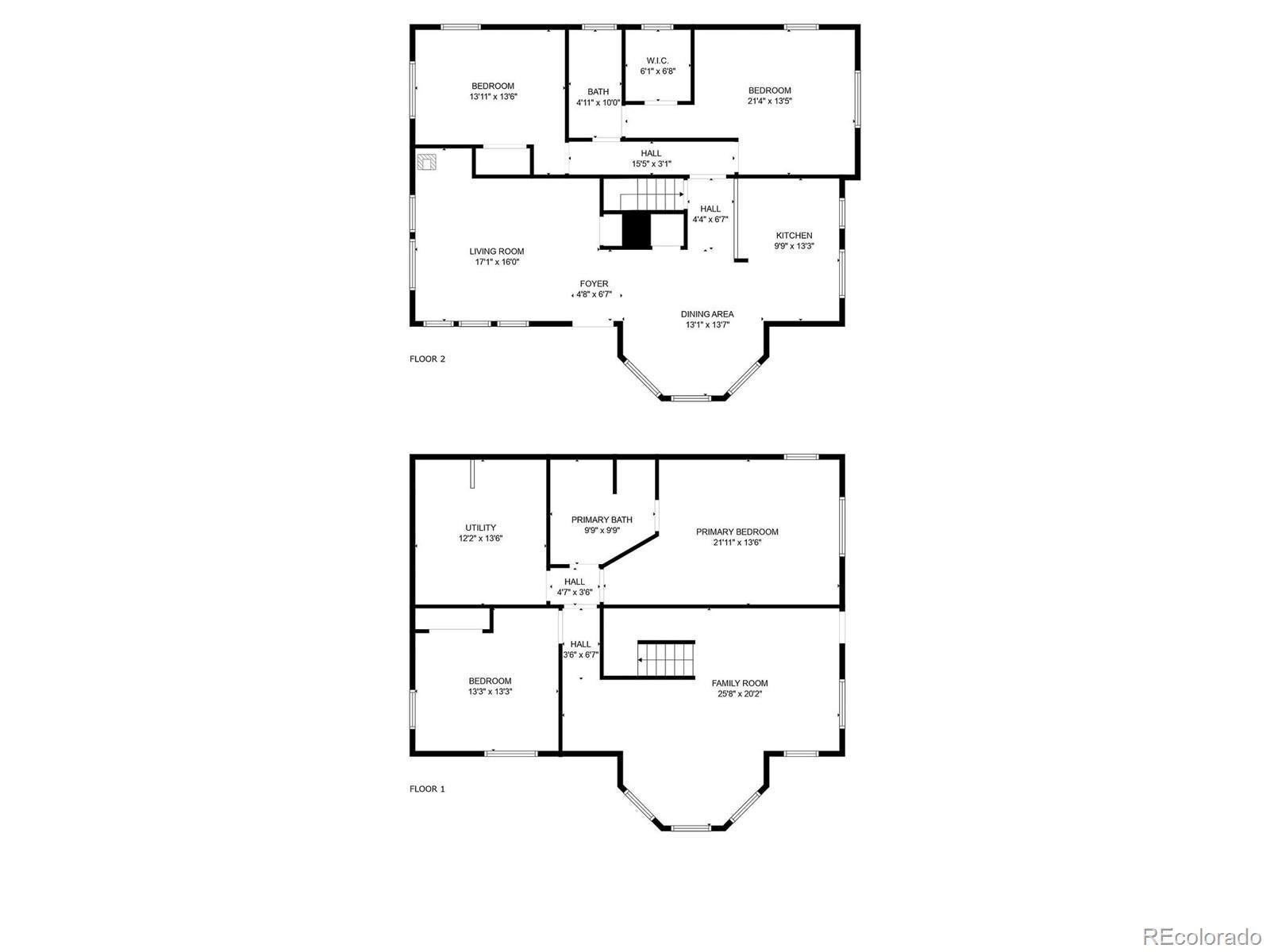Find us on...
Dashboard
- 4 Beds
- 2 Baths
- 2,432 Sqft
- 2.01 Acres
New Search X
1110 Circle 73
Lender Paid incentives can be used toward closing costs or a rate buy-down upon qualification. Welcome to your peaceful mountain haven—an updated and move-in-ready home nestled on two private, wooded acres. This four-bedroom, two-bathroom home has been thoughtfully updated throughout. Enjoy quartz kitchen countertops, bathrooms with modern finishes, new appliances, newer windows, new blinds, a newer roof, new septic and a cozy wood-burning stove. Step outside to a sprawling deck—perfect for relaxation and entertaining—with a hot tub hookup already in place. A custom greenhouse allows for gardening year-round. An added fence provides both privacy and functionality. The oversized garage easily fits two large vehicles, outdoor gear, and includes a workbench. Surrounded by the iconic Decalibron 14ers, this home is a gateway to year-round adventure. Enjoy easy access for hiking, biking, snowmobiling, and cross-country skiing. Located just 35 minutes from Breckenridge, world-class skiing and dining are within easy reach. This property is a true wildlife oasis, even frequent moose sightings add to the magic and serenity of mountain living. Whether you're looking for a full-time residence, mountain getaway, or rental opportunity, this property offers privacy, adventure, and year-round beauty.
Listing Office: The Agency - Denver 
Essential Information
- MLS® #9214532
- Price$800,000
- Bedrooms4
- Bathrooms2.00
- Full Baths2
- Square Footage2,432
- Acres2.01
- Year Built1996
- TypeResidential
- Sub-TypeSingle Family Residence
- StyleMountain Contemporary
- StatusActive
Community Information
- Address1110 Circle 73
- SubdivisionVenture 73
- CityFairplay
- CountyPark
- StateCO
- Zip Code80440
Amenities
- Parking Spaces2
- ParkingOversized
- # of Garages2
Utilities
Electricity Available, Phone Available
Interior
- CoolingNone
- FireplaceYes
- # of Fireplaces1
- FireplacesWood Burning Stove
- StoriesTwo
Interior Features
Ceiling Fan(s), Five Piece Bath, High Speed Internet, Open Floorplan, Quartz Counters
Appliances
Cooktop, Dishwasher, Disposal, Dryer, Microwave, Oven, Refrigerator, Washer
Heating
Baseboard, Electric, Wood Stove
Exterior
- Lot DescriptionLevel, Many Trees
- RoofComposition
Exterior Features
Dog Run, Lighting, Rain Gutters
Windows
Double Pane Windows, Window Coverings
School Information
- DistrictPark County RE-2
- ElementaryEdith Teter
- MiddleSouth Park
- HighSouth Park
Additional Information
- Date ListedJuly 28th, 2025
Listing Details
 The Agency - Denver
The Agency - Denver
 Terms and Conditions: The content relating to real estate for sale in this Web site comes in part from the Internet Data eXchange ("IDX") program of METROLIST, INC., DBA RECOLORADO® Real estate listings held by brokers other than RE/MAX Professionals are marked with the IDX Logo. This information is being provided for the consumers personal, non-commercial use and may not be used for any other purpose. All information subject to change and should be independently verified.
Terms and Conditions: The content relating to real estate for sale in this Web site comes in part from the Internet Data eXchange ("IDX") program of METROLIST, INC., DBA RECOLORADO® Real estate listings held by brokers other than RE/MAX Professionals are marked with the IDX Logo. This information is being provided for the consumers personal, non-commercial use and may not be used for any other purpose. All information subject to change and should be independently verified.
Copyright 2025 METROLIST, INC., DBA RECOLORADO® -- All Rights Reserved 6455 S. Yosemite St., Suite 500 Greenwood Village, CO 80111 USA
Listing information last updated on December 24th, 2025 at 6:48am MST.

