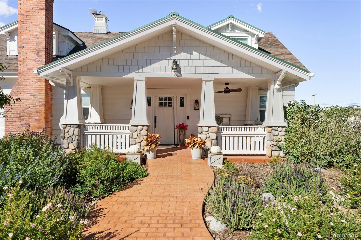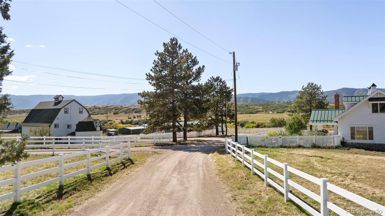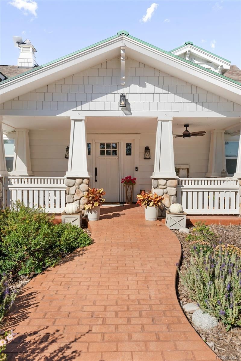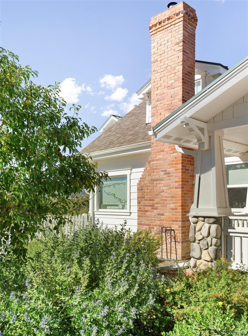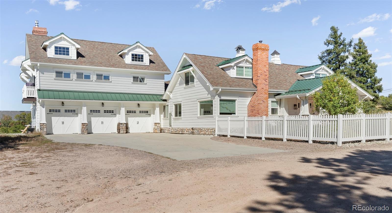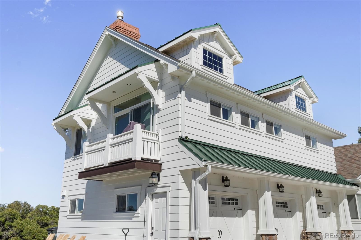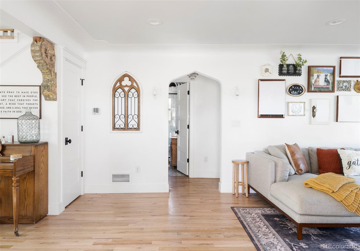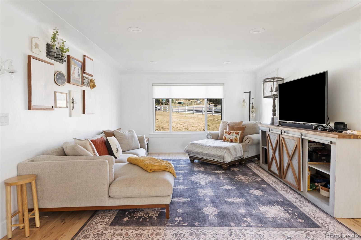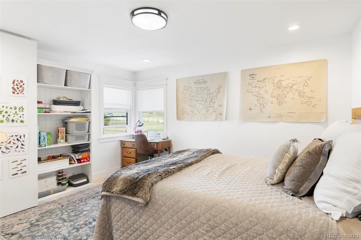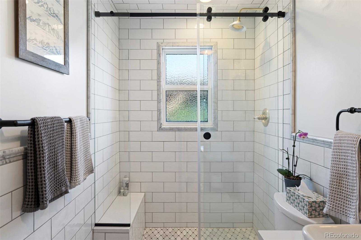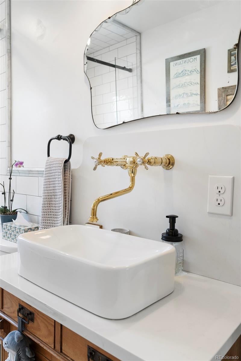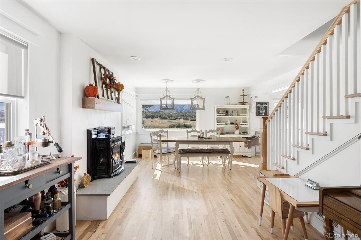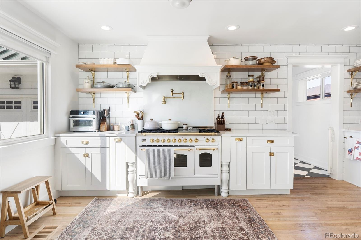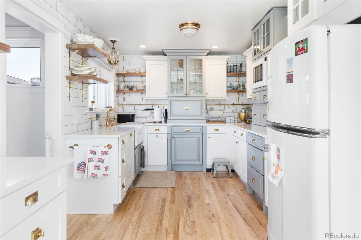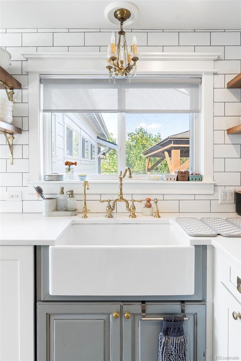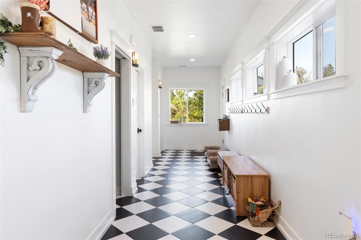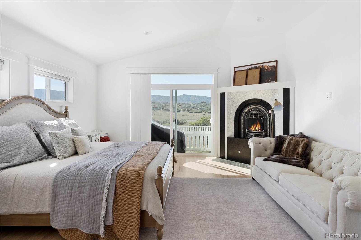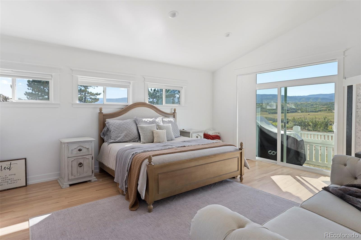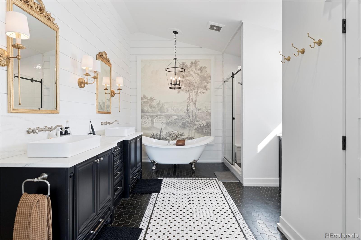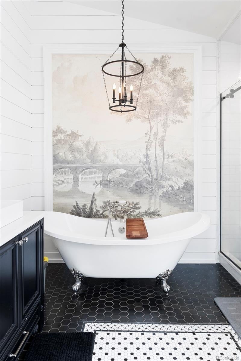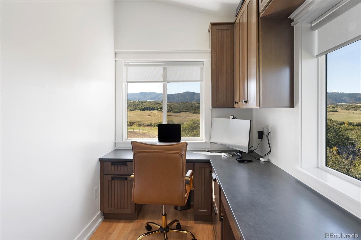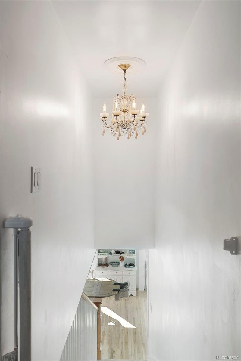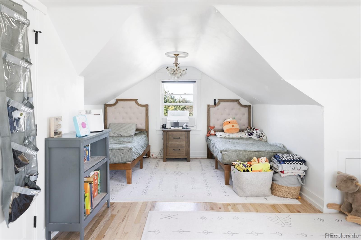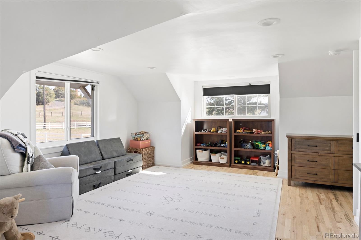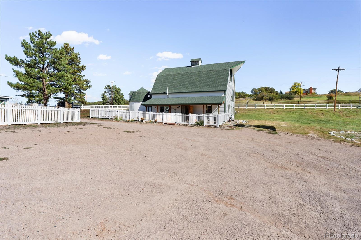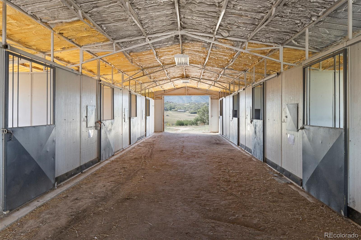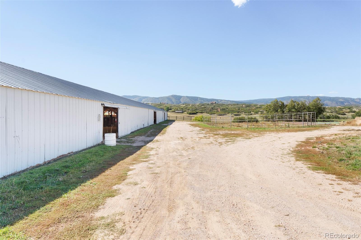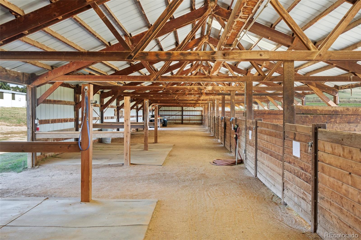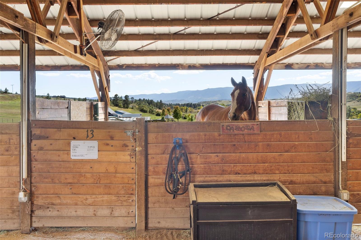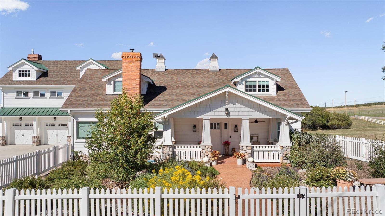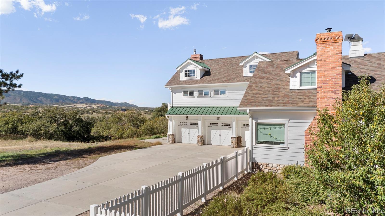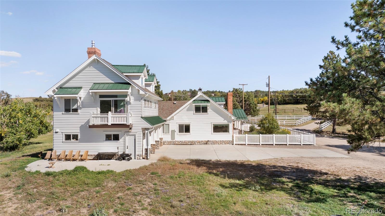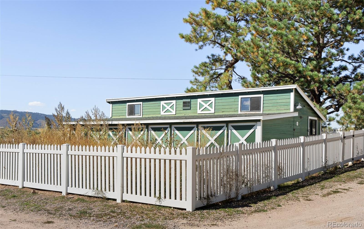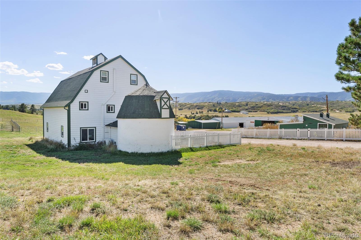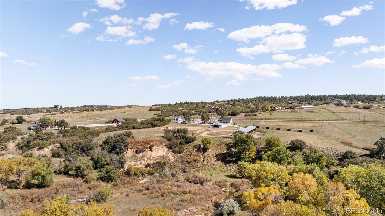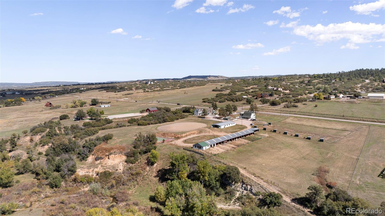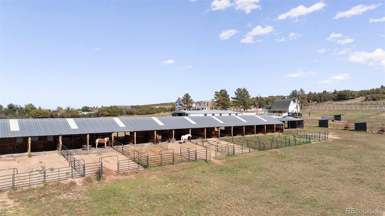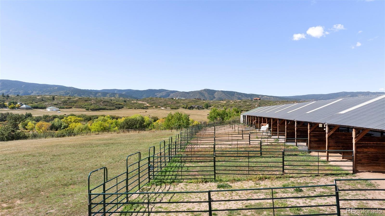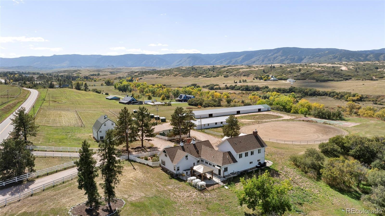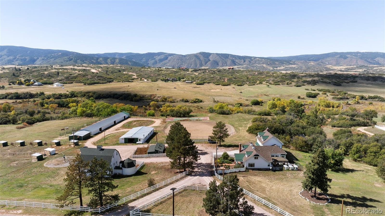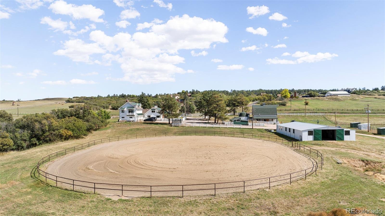Find us on...
Dashboard
- 4 Beds
- 3 Baths
- 4,867 Sqft
- 36.2 Acres
New Search X
2073 S Perry Park Road
A rare opportunity emerges on one of Sedalia’s most captivating ranch properties. This meticulously renovated 1925 farmhouse with an impressive new addition sits on 36.2 acres of prime Colorado landscape, where West Plum Creek meanders through sweeping meadows framed by mountain views. Every aspect of this home has been thoughtfully curated — from top-of-the-line appliances and custom finishes to in-floor heating, on-demand hot water and a heated three-car garage. Expansive patios on each side of the home invite seamless indoor-outdoor living, complete with gas lines ready for a built-in grill or fireplace. Beyond the main residence, a beautifully restored 1865 barn houses two stylish apartments with rental income potential, while an 18-stall barn with tack rooms, office and an additional 10-stall barn provide premier equestrian amenities. Fenced pastures, mature landscaping and the tranquil location create an exceptional retreat just moments from Castle Rocks’s shopping and dining.
Listing Office: Milehimodern 
Essential Information
- MLS® #9223516
- Price$3,100,000
- Bedrooms4
- Bathrooms3.00
- Full Baths2
- Square Footage4,867
- Acres36.20
- Year Built1921
- TypeResidential
- Sub-TypeSingle Family Residence
- StatusActive
Community Information
- Address2073 S Perry Park Road
- SubdivisionMetes & Bounds
- CitySedalia
- CountyDouglas
- StateCO
- Zip Code80135
Amenities
- Parking Spaces11
- ParkingHeated Garage
- # of Garages3
- ViewMeadow, Mountain(s)
- Is WaterfrontYes
- WaterfrontStream
Utilities
Cable Available, Electricity Connected, Internet Access (Wired), Natural Gas Connected, Phone Available
Interior
- CoolingCentral Air
- FireplaceYes
- # of Fireplaces2
- FireplacesLiving Room, Primary Bedroom
- StoriesTwo
Interior Features
Built-in Features, Ceiling Fan(s), Eat-in Kitchen, Entrance Foyer, Five Piece Bath, High Ceilings, Open Floorplan, Pantry, Primary Suite, Vaulted Ceiling(s), Walk-In Closet(s)
Appliances
Dishwasher, Humidifier, Microwave, Oven, Range, Range Hood, Refrigerator, Water Softener
Heating
Forced Air, Hot Water, Radiant Floor
Exterior
- WindowsWindow Coverings
- RoofComposition, Metal
Exterior Features
Balcony, Garden, Lighting, Private Yard, Rain Gutters
Lot Description
Landscaped, Level, Many Trees, Meadow, Open Space, Secluded, Suitable For Grazing
School Information
- DistrictDouglas RE-1
- ElementarySedalia
- MiddleCastle Rock
- HighCastle View
Additional Information
- Date ListedOctober 8th, 2025
- ZoningA1
Listing Details
 Milehimodern
Milehimodern
 Terms and Conditions: The content relating to real estate for sale in this Web site comes in part from the Internet Data eXchange ("IDX") program of METROLIST, INC., DBA RECOLORADO® Real estate listings held by brokers other than RE/MAX Professionals are marked with the IDX Logo. This information is being provided for the consumers personal, non-commercial use and may not be used for any other purpose. All information subject to change and should be independently verified.
Terms and Conditions: The content relating to real estate for sale in this Web site comes in part from the Internet Data eXchange ("IDX") program of METROLIST, INC., DBA RECOLORADO® Real estate listings held by brokers other than RE/MAX Professionals are marked with the IDX Logo. This information is being provided for the consumers personal, non-commercial use and may not be used for any other purpose. All information subject to change and should be independently verified.
Copyright 2026 METROLIST, INC., DBA RECOLORADO® -- All Rights Reserved 6455 S. Yosemite St., Suite 500 Greenwood Village, CO 80111 USA
Listing information last updated on January 1st, 2026 at 6:03am MST.

