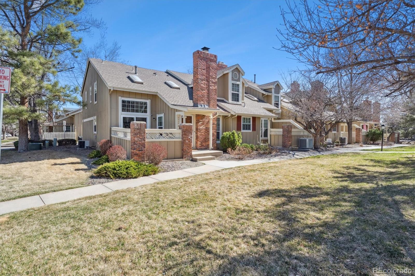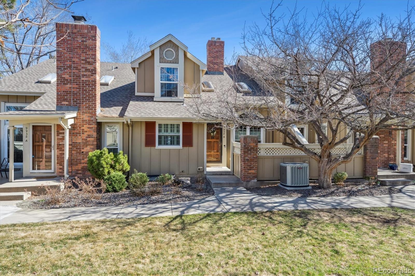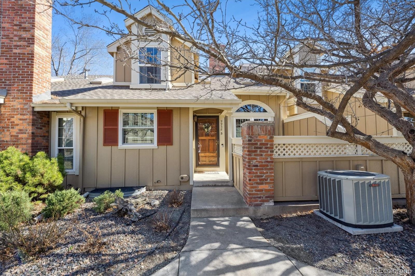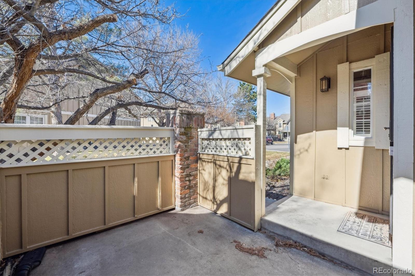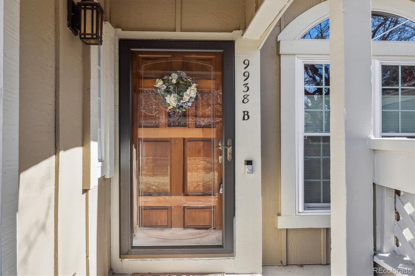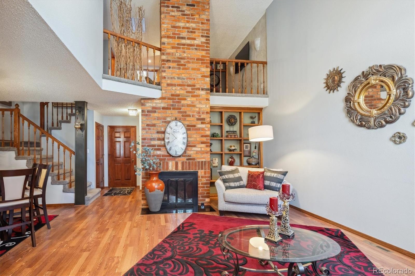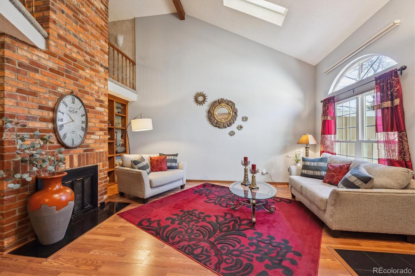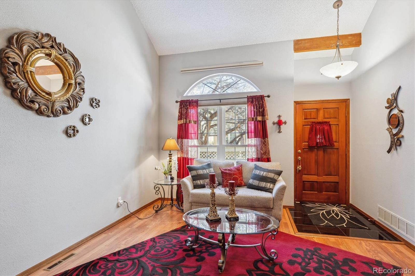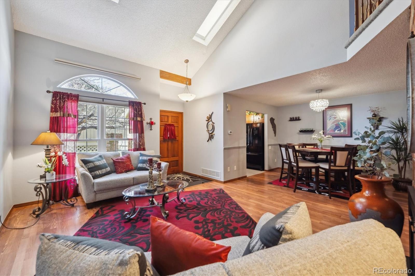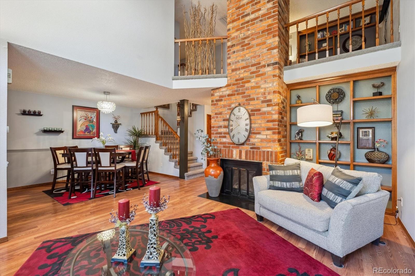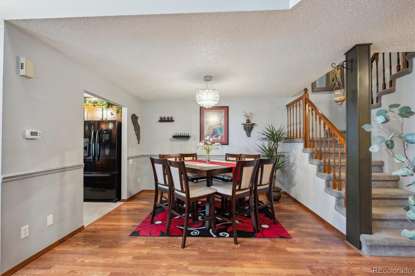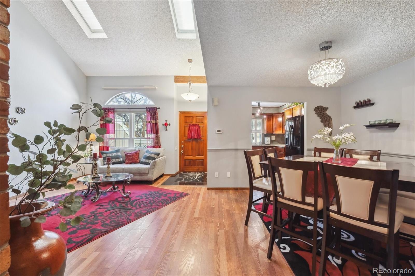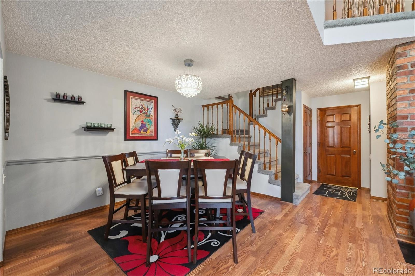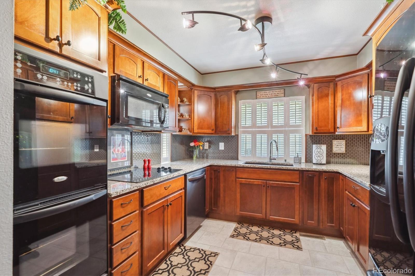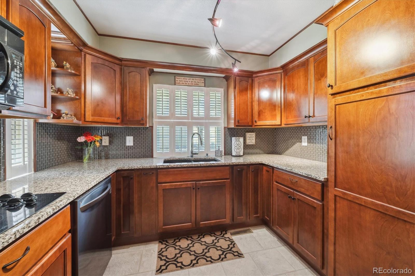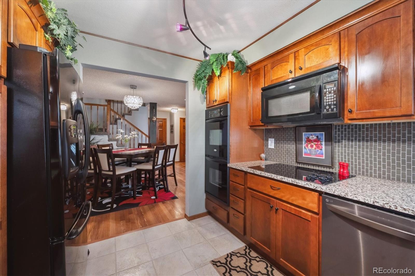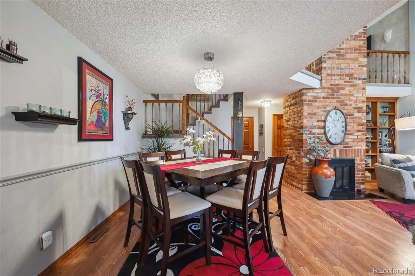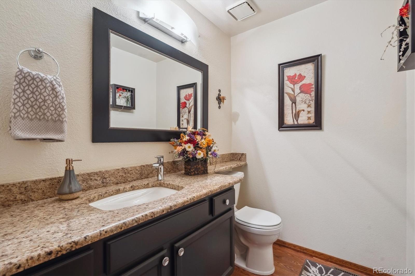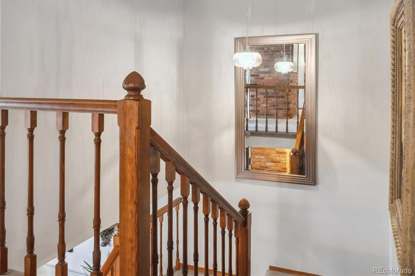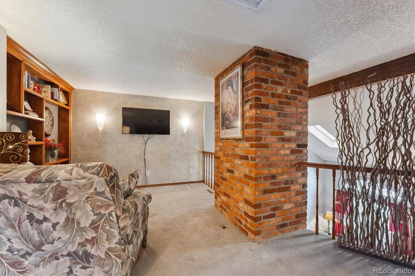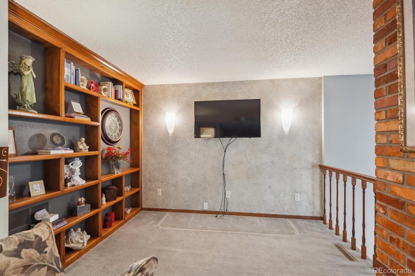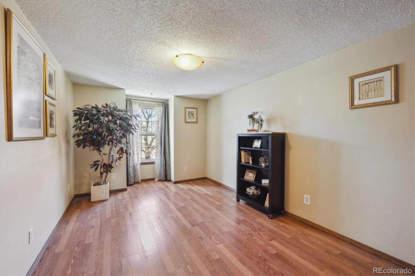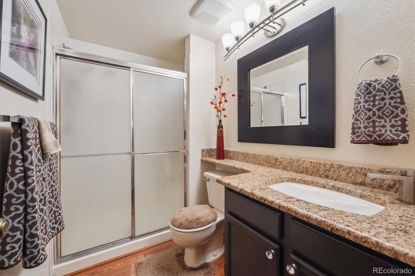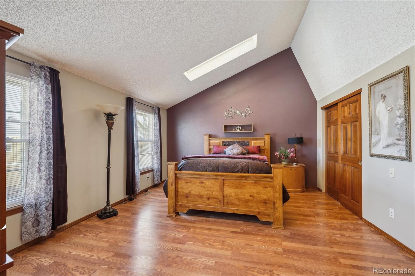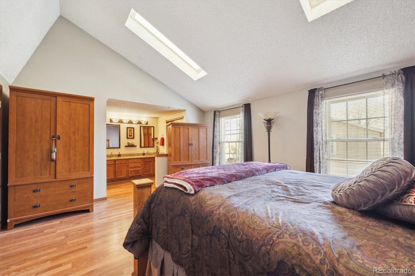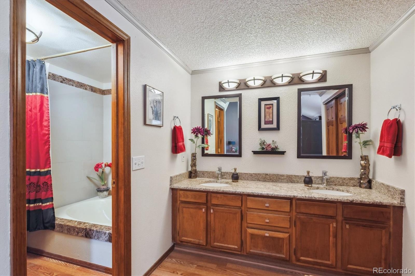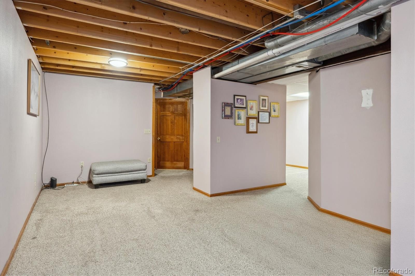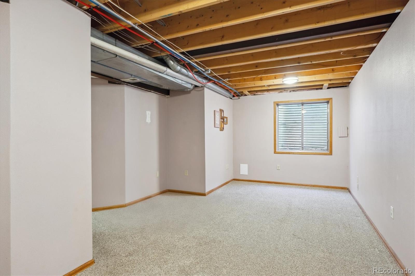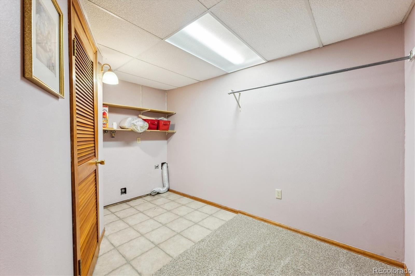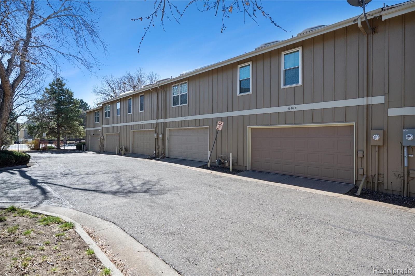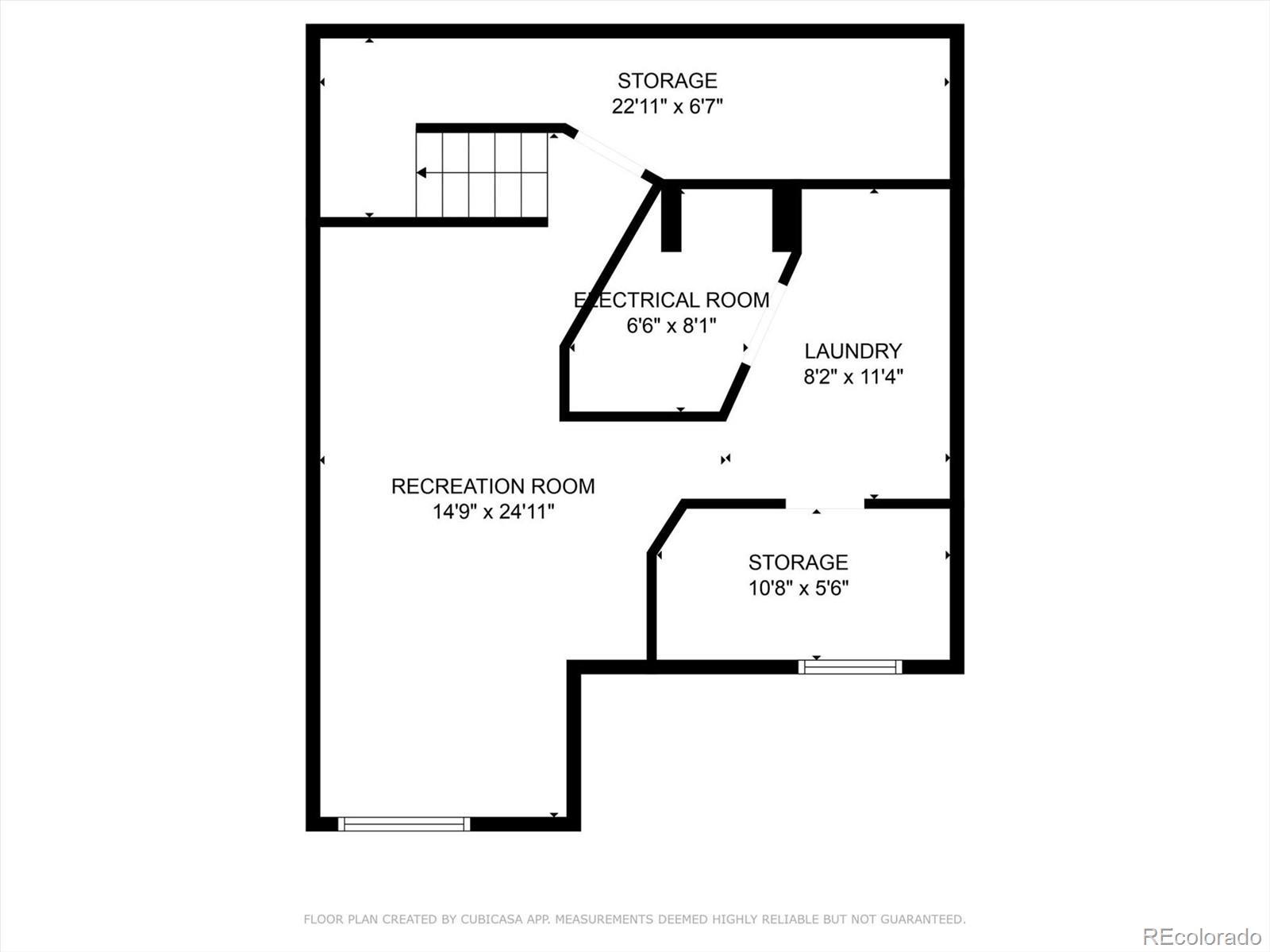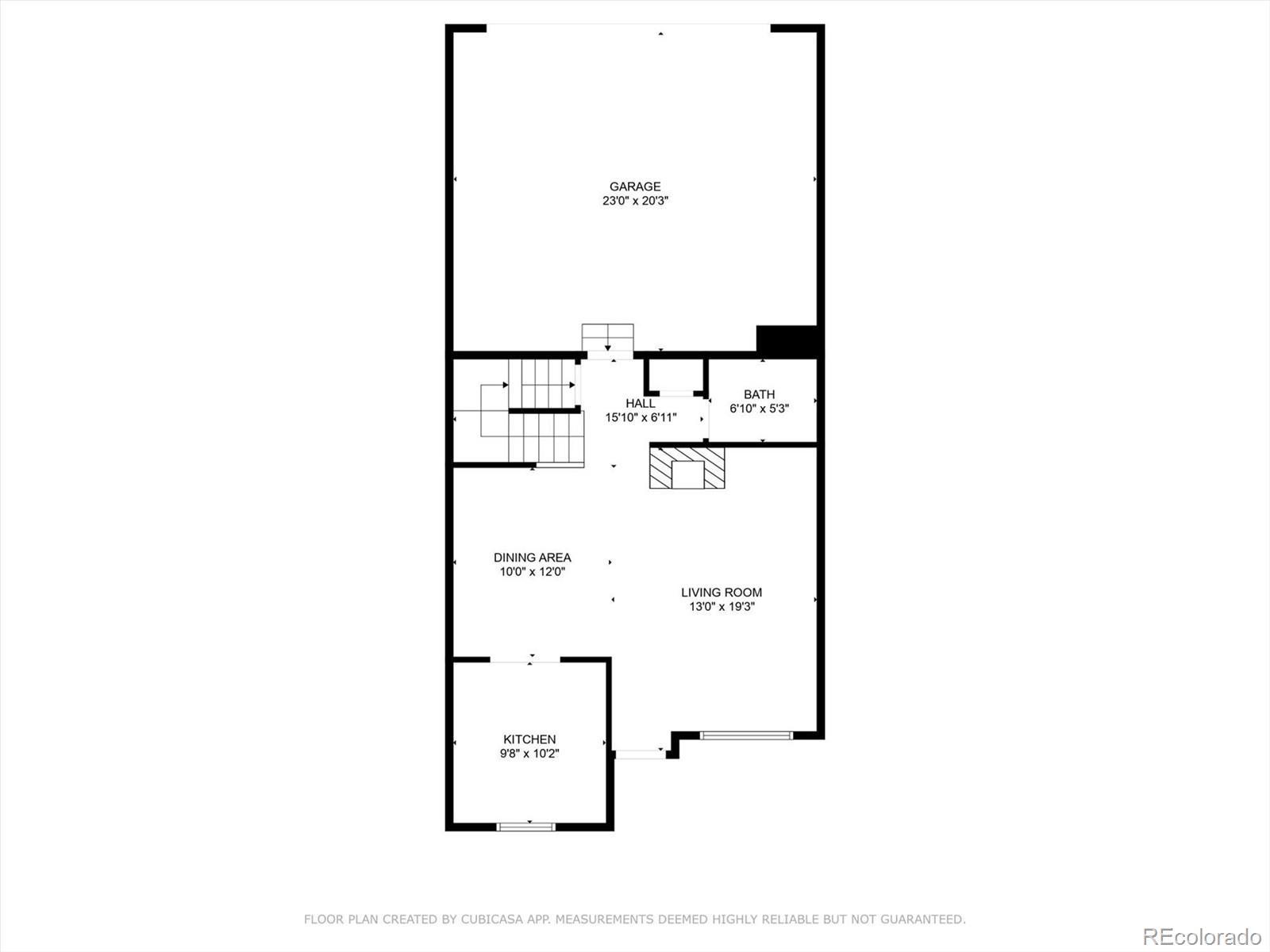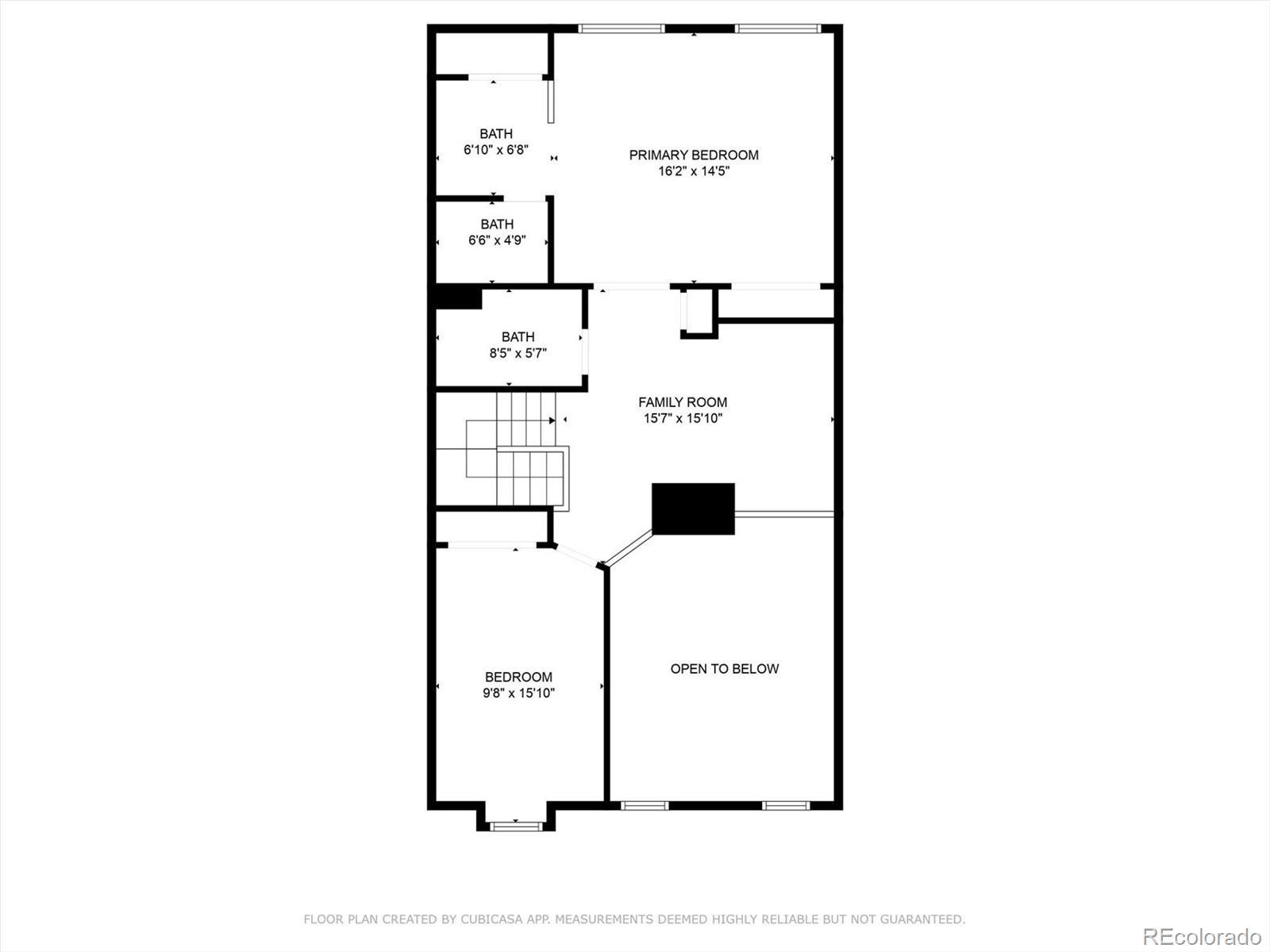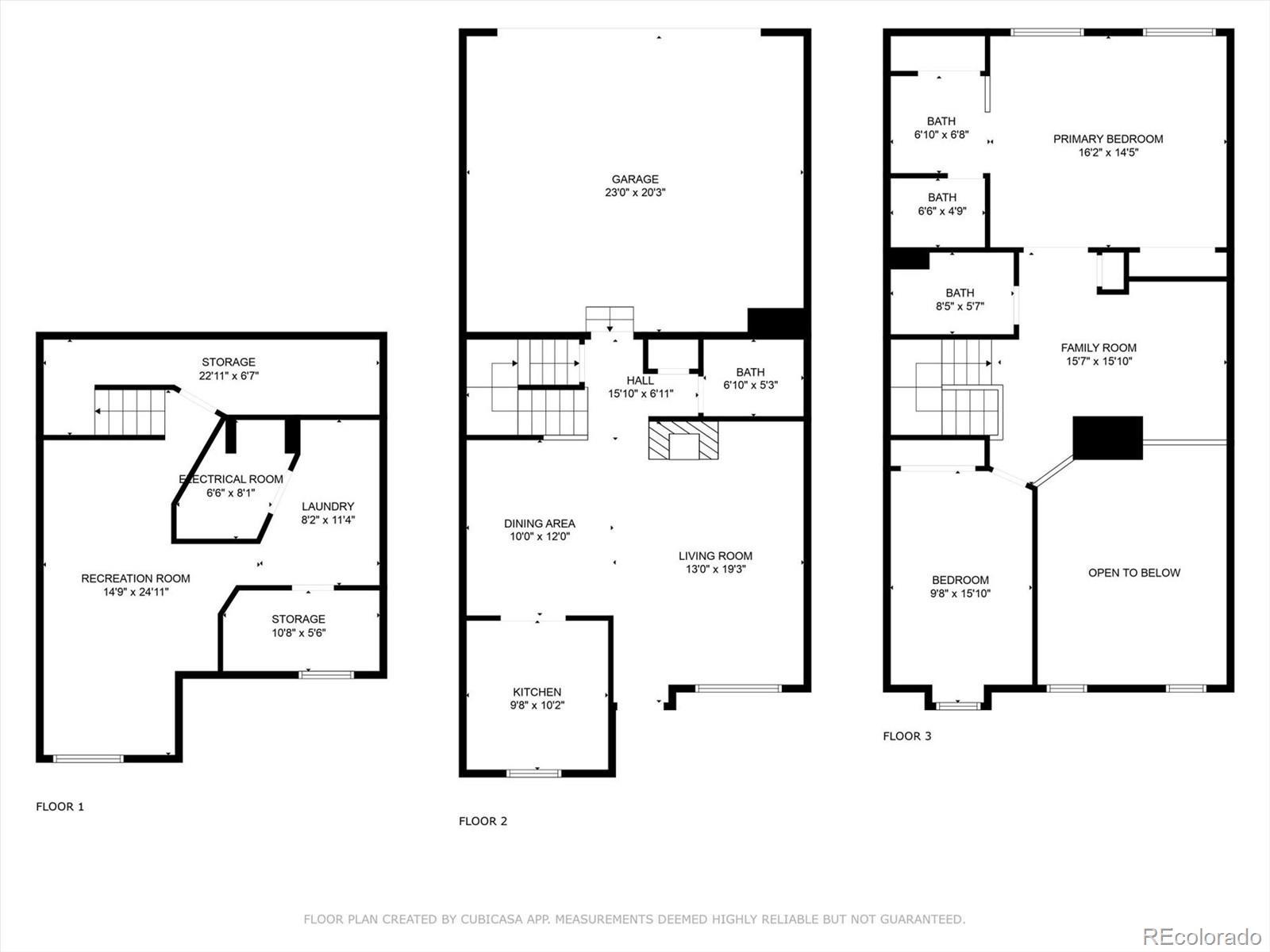Find us on...
Dashboard
- 2 Beds
- 3 Baths
- 2,066 Sqft
- .03 Acres
New Search X
9938 Grove Way B
Beautifully updated townhome in prime NorthPark location with kitchen overlooking expansive greenbelt adjacent to pool and tennis. Enter the vaulted formal living room accented by a gas log fireplace & custom built-in shelving. The gorgeous wood flooring extends through most of the main level. The adjoining dining area features ample space to enjoy dinners with family & friends. The well-designed updated kitchen features stunning wood cabinetry with crown molding accented by slab granite & glass tile backsplash. You'll love the double oven, smooth cooktop and ample counter space. The remodeled powder room has granite countertops w/ a designer sink, new lighting, mirror and fixtures. The loft with its custom built-in shelving is the perfect place for a home office or tv area. A vaulted primary bedroom has double doors, skylights and double closets. The updated bath features a soaking tub surrounded by beautiful tile. The hall bath is also updated with a granite countertop and new lighting. The basement offers ample space for storage and an area for hobbies, second living area etc. An added feature is newer windows throughout most of the property.
Listing Office: RE/MAX Northwest Inc 
Essential Information
- MLS® #9231921
- Price$445,000
- Bedrooms2
- Bathrooms3.00
- Full Baths1
- Half Baths1
- Square Footage2,066
- Acres0.03
- Year Built1986
- TypeResidential
- Sub-TypeTownhouse
- StatusActive
Community Information
- Address9938 Grove Way B
- SubdivisionNorthPark
- CityWestminster
- CountyAdams
- StateCO
- Zip Code80031
Amenities
- Parking Spaces2
- ParkingDry Walled
- # of Garages2
Amenities
Clubhouse, Pool, Tennis Court(s)
Interior
- HeatingForced Air, Natural Gas
- CoolingAttic Fan, Central Air
- FireplaceYes
- # of Fireplaces1
- FireplacesGas Log, Living Room
- StoriesTwo
Interior Features
Granite Counters, Pantry, Smoke Free, Vaulted Ceiling(s)
Appliances
Cooktop, Dishwasher, Disposal, Double Oven, Gas Water Heater, Microwave, Refrigerator
Exterior
- RoofComposition
Windows
Double Pane Windows, Egress Windows, Skylight(s), Window Coverings
School Information
- DistrictAdams 12 5 Star Schl
- ElementaryRocky Mountain
- MiddleSilver Hills
- HighNorthglenn
Additional Information
- Date ListedMarch 27th, 2025
- ZoningPUD
Listing Details
 RE/MAX Northwest Inc
RE/MAX Northwest Inc
Office Contact
TAMMY@TAMMYCAMALICK.COM,303-257-5355
 Terms and Conditions: The content relating to real estate for sale in this Web site comes in part from the Internet Data eXchange ("IDX") program of METROLIST, INC., DBA RECOLORADO® Real estate listings held by brokers other than RE/MAX Professionals are marked with the IDX Logo. This information is being provided for the consumers personal, non-commercial use and may not be used for any other purpose. All information subject to change and should be independently verified.
Terms and Conditions: The content relating to real estate for sale in this Web site comes in part from the Internet Data eXchange ("IDX") program of METROLIST, INC., DBA RECOLORADO® Real estate listings held by brokers other than RE/MAX Professionals are marked with the IDX Logo. This information is being provided for the consumers personal, non-commercial use and may not be used for any other purpose. All information subject to change and should be independently verified.
Copyright 2025 METROLIST, INC., DBA RECOLORADO® -- All Rights Reserved 6455 S. Yosemite St., Suite 500 Greenwood Village, CO 80111 USA
Listing information last updated on May 6th, 2025 at 8:18pm MDT.

