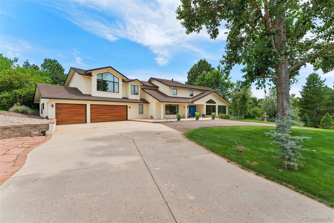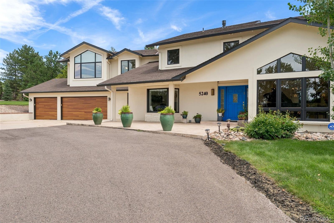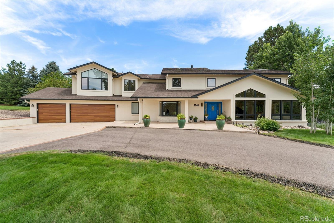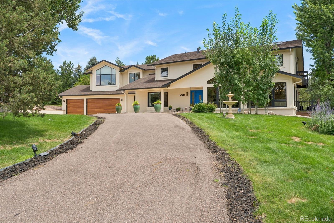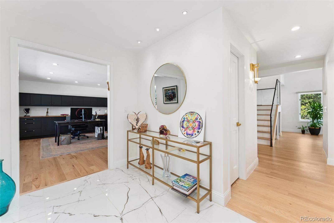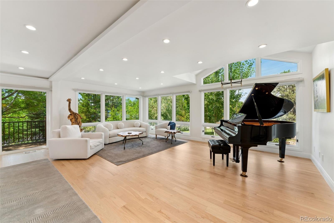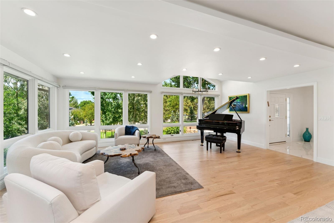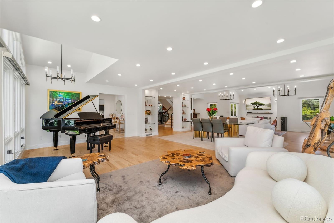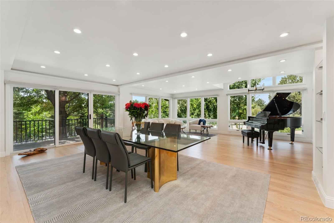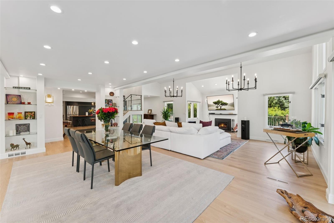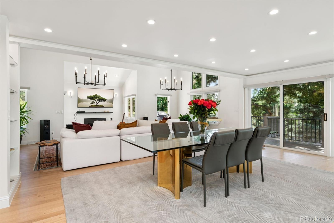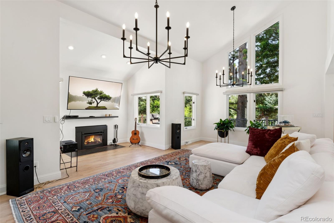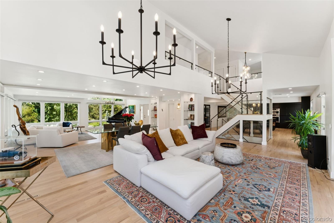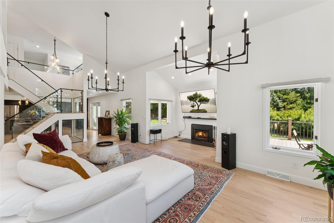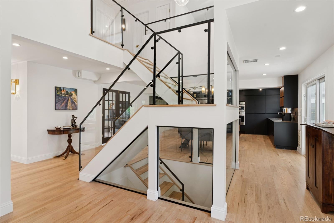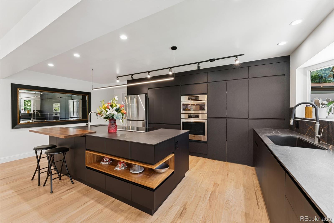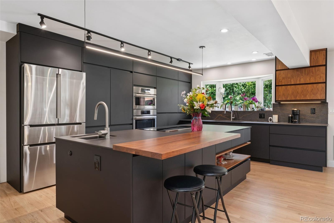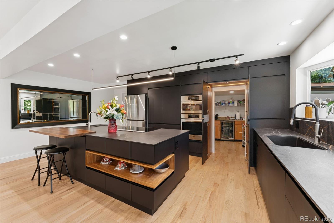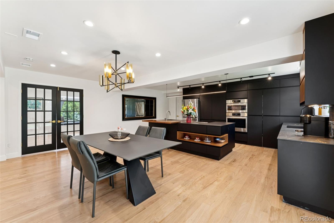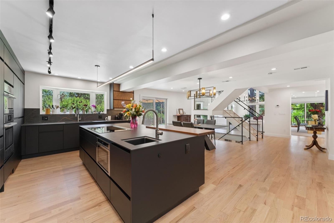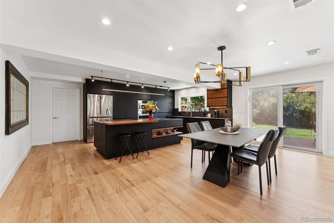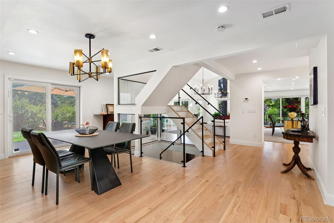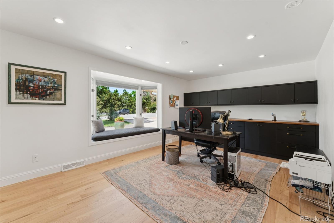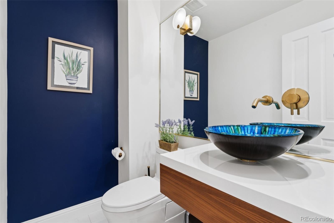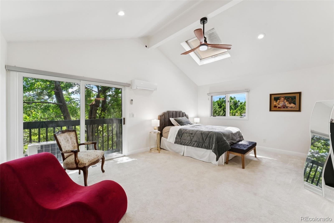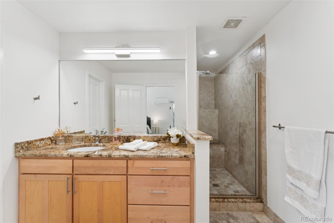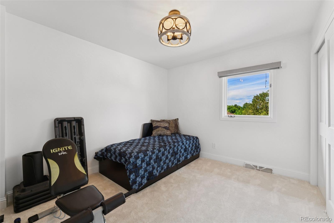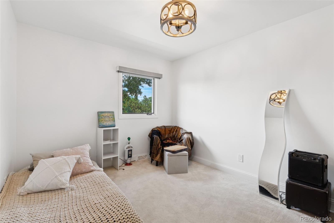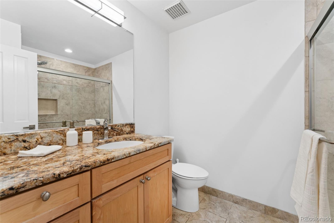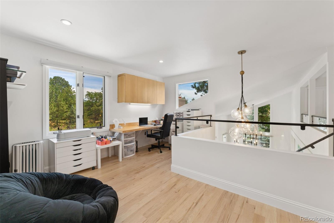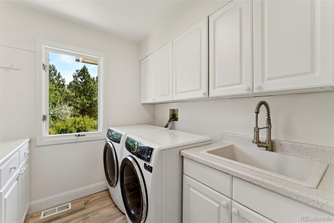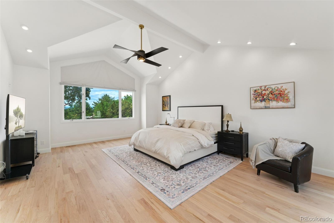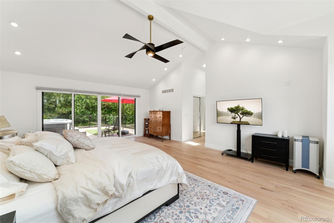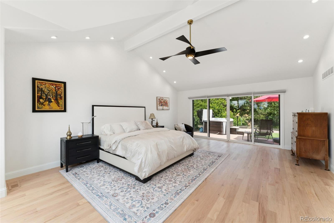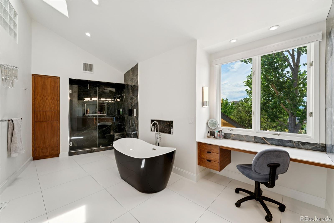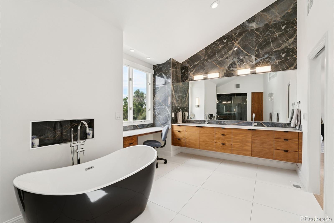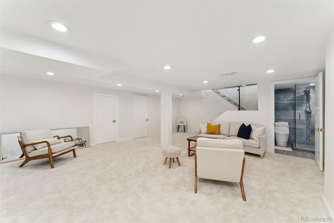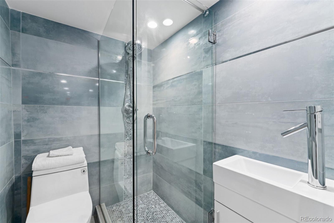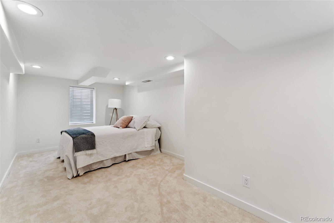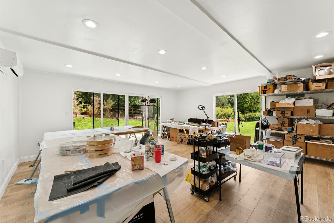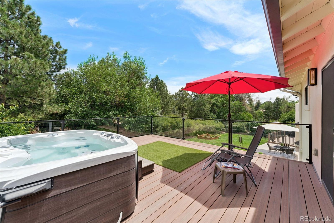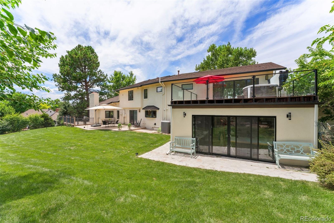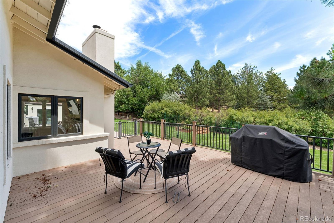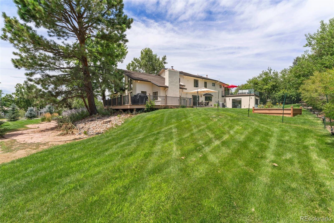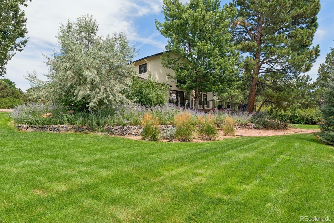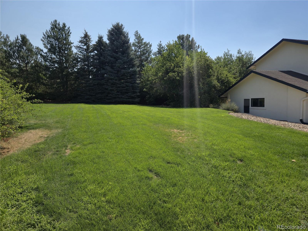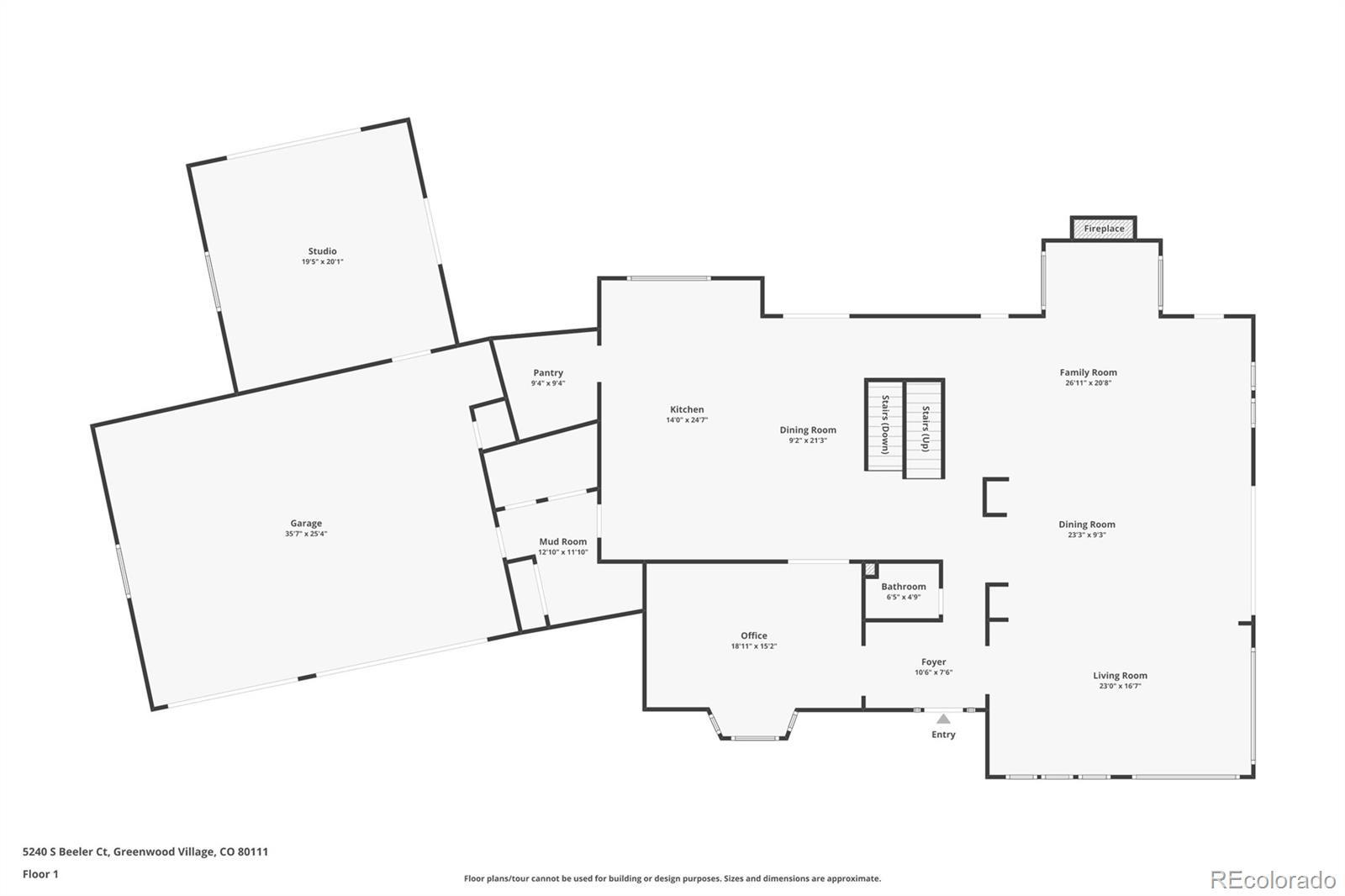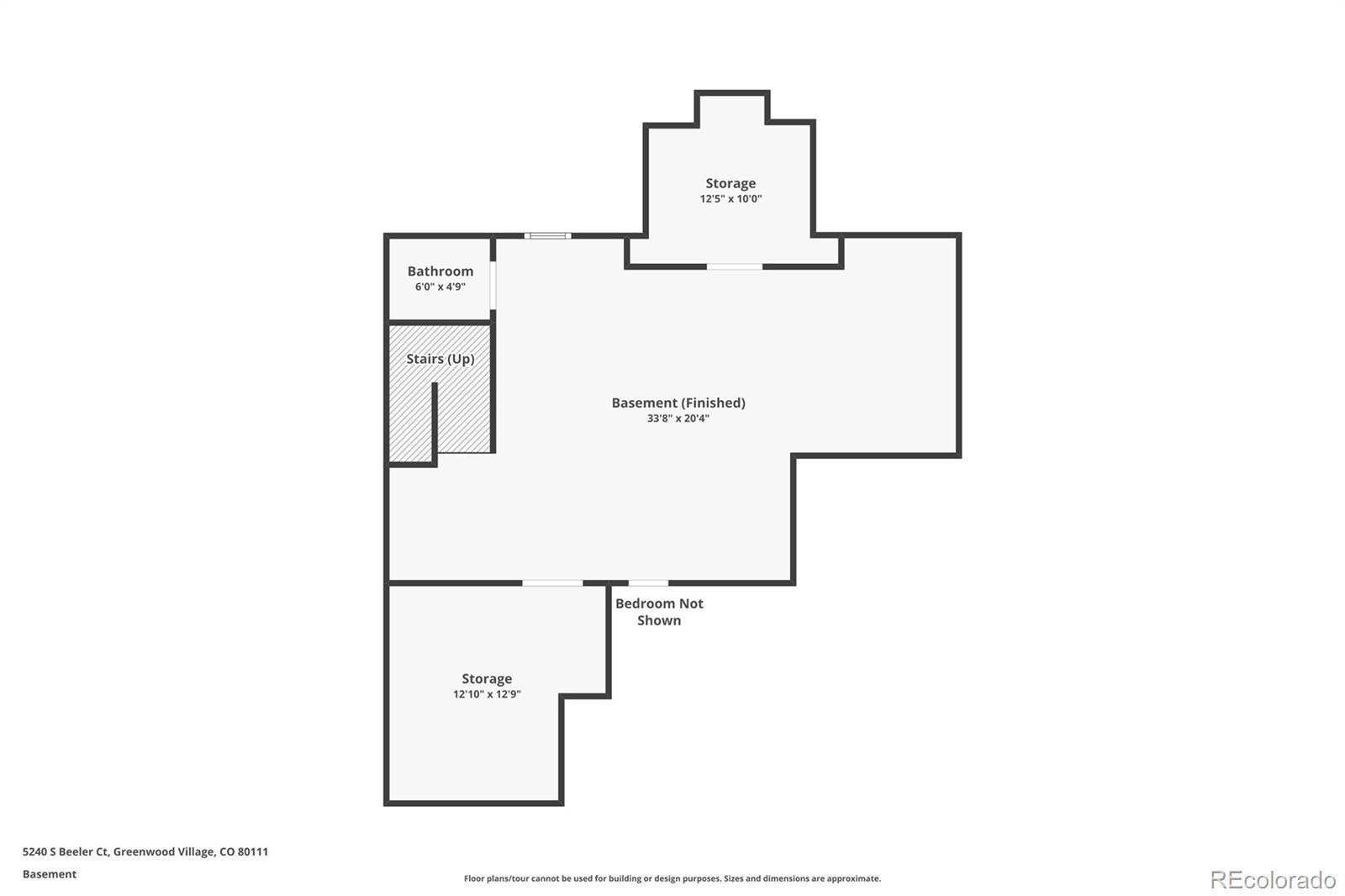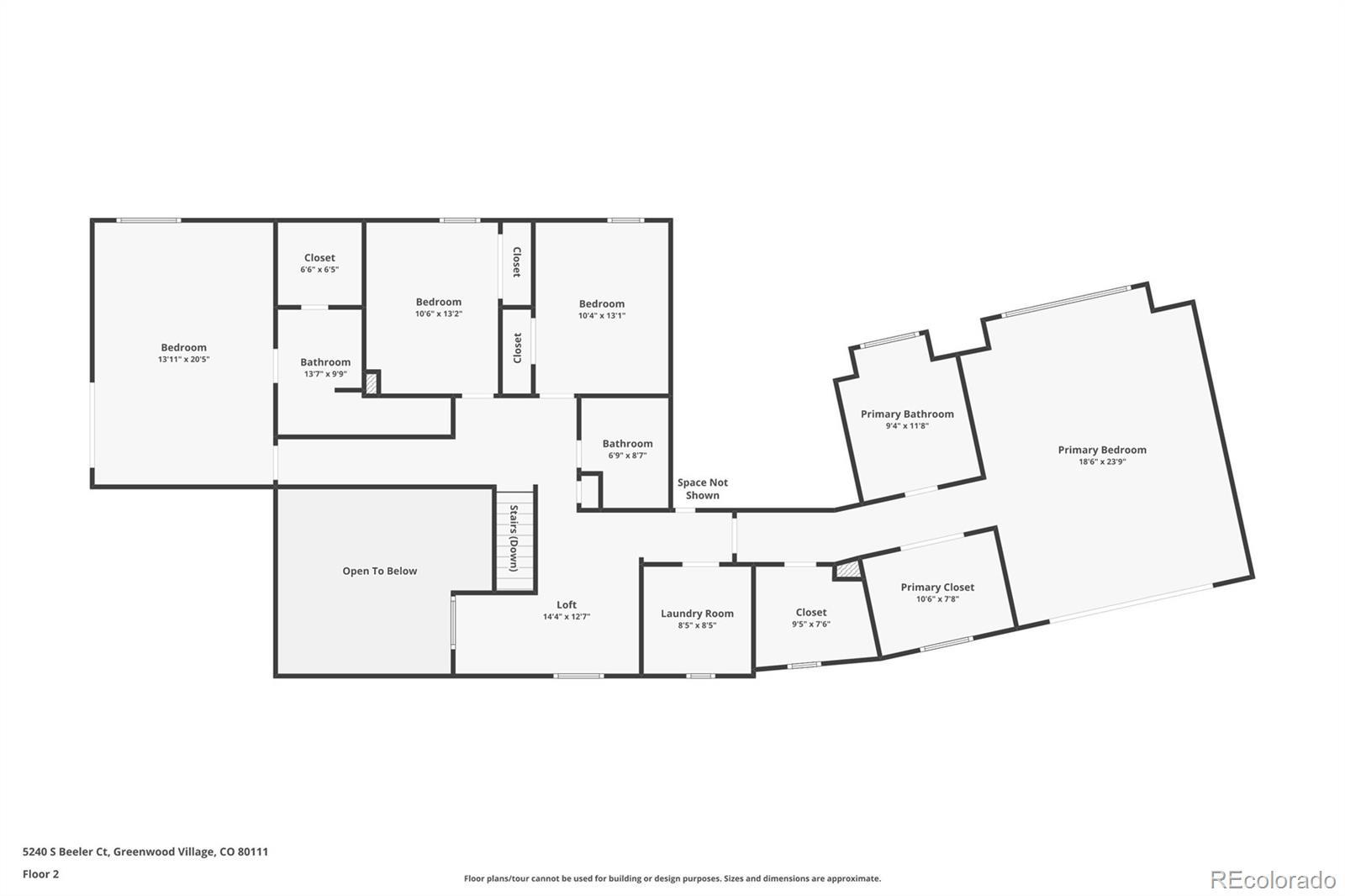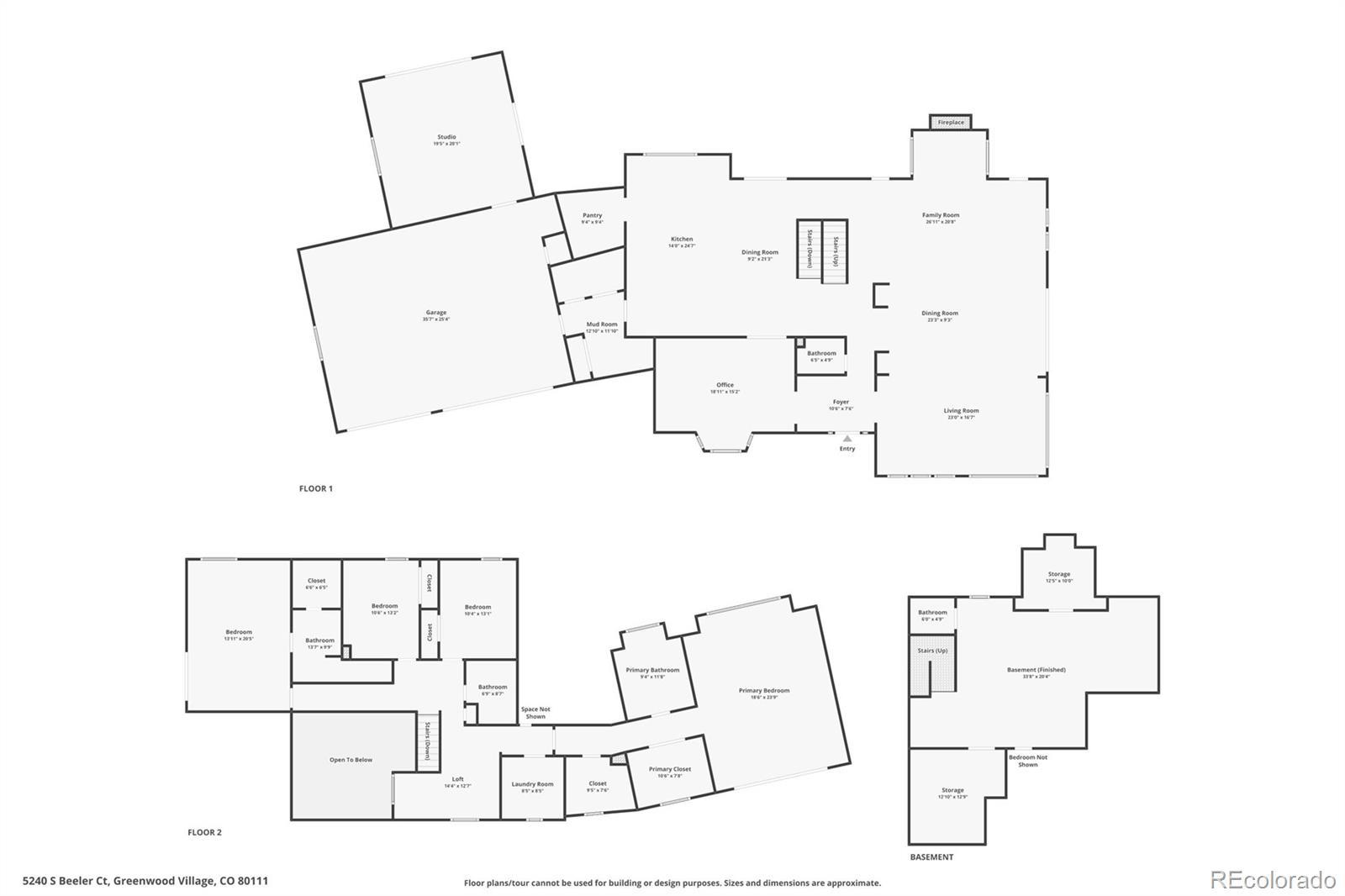Find us on...
Dashboard
- 5 Beds
- 5 Baths
- 5,099 Sqft
- .74 Acres
New Search X
5240 S Beeler Court
$50,000 Price Improvement! Luxury Greenwood Village Retreat with Mountain & City Views! Perched high on a quiet cul-de-sac, this renovated estate offers rare privacy, sweeping vistas, and a flawless blend of modern elegance and timeless design. Nestled on a ¾-acre homesite with lush landscaping, mature trees, a circular driveway, and incredible curb appeal, this home defines Colorado luxury living. Inside, soaring vaulted and cathedral ceilings, floor-to-ceiling windows, and a light-filled, flexible floor plan set the tone for elevated everyday living and memorable entertaining. Designer updates include updated hardwood flooring, retextured smooth wall finishes, a stunning glass-encased stairway, updated lighting, and elevated fixtures throughout. The chef’s kitchen is a showpiece—featuring handmade William Ohs cabinetry, Dekton countertops, stylish backsplash, Bosch stainless steel appliances, and a hidden second pantry. A main-floor study with French doors, built-ins, and a bay window seat provides the perfect space to work or unwind. Upstairs, the luxurious primary suite boasts vaulted ceilings, hardwood floors, dual walk-in closets, rooftop access with a hot tub, and a spa-like bath with heated tile flooring, a freestanding tub, a dual Dekton vanity, and a tiled walk-in shower. A second suite offers vaulted ceilings, a skylight, a private balcony, and an en-suite bath. Two additional bedrooms share a beautifully positioned full bath. The finished basement features a ¾ bathroom, a bedroom, and ample storage. The climate-controlled studio, accessible through the garage, provides ideal flex space for fitness or creative work. Outdoor living shines with a maintenance-free wraparound Trex deck. Located one block from the park, minutes to DTC and Cherry Creek State Park, and in the top-rated Cherry Creek School District. Now offered at $50K less—don’t miss this incredible opportunity! See our Virtual Tour for detailed information. www.tourfactory.com/3218401
Listing Office: RE/MAX Professionals 
Essential Information
- MLS® #9236887
- Price$2,325,000
- Bedrooms5
- Bathrooms5.00
- Full Baths2
- Half Baths1
- Square Footage5,099
- Acres0.74
- Year Built1977
- TypeResidential
- Sub-TypeSingle Family Residence
- StyleContemporary
- StatusActive
Community Information
- Address5240 S Beeler Court
- SubdivisionOrchard Hills
- CityGreenwood Village
- CountyArapahoe
- StateCO
- Zip Code80111
Amenities
- Parking Spaces3
- ParkingCircular Driveway, Oversized
- # of Garages3
- ViewCity
Utilities
Electricity Connected, Internet Access (Wired), Natural Gas Connected
Interior
- HeatingForced Air
- CoolingCentral Air
- FireplaceYes
- # of Fireplaces1
- FireplacesFamily Room, Wood Burning
- StoriesTwo
Interior Features
Breakfast Bar, Ceiling Fan(s), Eat-in Kitchen, Entrance Foyer, Five Piece Bath, High Ceilings, Kitchen Island, Open Floorplan, Pantry, Primary Suite, Smart Window Coverings, Smoke Free, Vaulted Ceiling(s), Walk-In Closet(s)
Appliances
Convection Oven, Cooktop, Dishwasher, Disposal, Double Oven, Dryer, Gas Water Heater, Humidifier, Microwave, Oven, Range, Refrigerator, Self Cleaning Oven, Washer, Wine Cooler
Exterior
- RoofComposition
- FoundationSlab
Exterior Features
Balcony, Lighting, Private Yard, Rain Gutters, Spa/Hot Tub
Lot Description
Cul-De-Sac, Level, Many Trees, Sprinklers In Front, Sprinklers In Rear
Windows
Bay Window(s), Double Pane Windows, Skylight(s), Window Coverings, Window Treatments
School Information
- DistrictCherry Creek 5
- ElementaryBelleview
- MiddleCampus
- HighCherry Creek
Additional Information
- Date ListedAugust 1st, 2025
- ZoningR-1.0
Listing Details
 RE/MAX Professionals
RE/MAX Professionals
 Terms and Conditions: The content relating to real estate for sale in this Web site comes in part from the Internet Data eXchange ("IDX") program of METROLIST, INC., DBA RECOLORADO® Real estate listings held by brokers other than RE/MAX Professionals are marked with the IDX Logo. This information is being provided for the consumers personal, non-commercial use and may not be used for any other purpose. All information subject to change and should be independently verified.
Terms and Conditions: The content relating to real estate for sale in this Web site comes in part from the Internet Data eXchange ("IDX") program of METROLIST, INC., DBA RECOLORADO® Real estate listings held by brokers other than RE/MAX Professionals are marked with the IDX Logo. This information is being provided for the consumers personal, non-commercial use and may not be used for any other purpose. All information subject to change and should be independently verified.
Copyright 2025 METROLIST, INC., DBA RECOLORADO® -- All Rights Reserved 6455 S. Yosemite St., Suite 500 Greenwood Village, CO 80111 USA
Listing information last updated on October 9th, 2025 at 9:18pm MDT.

