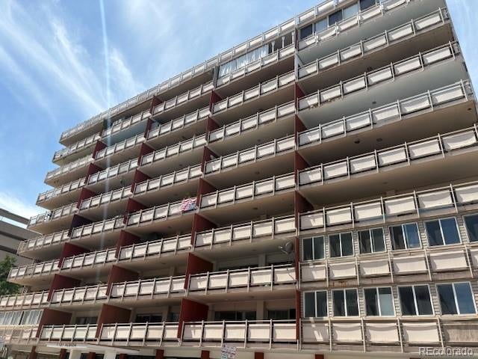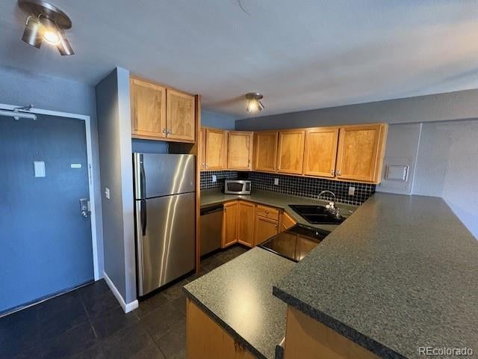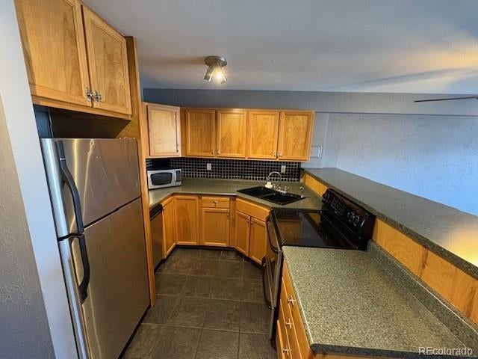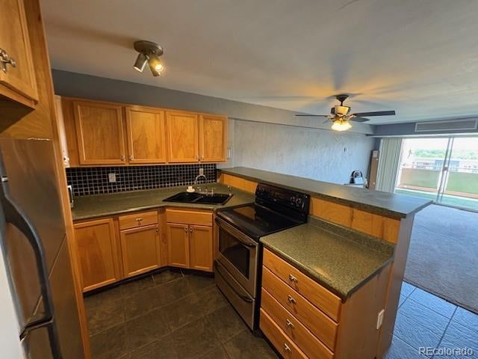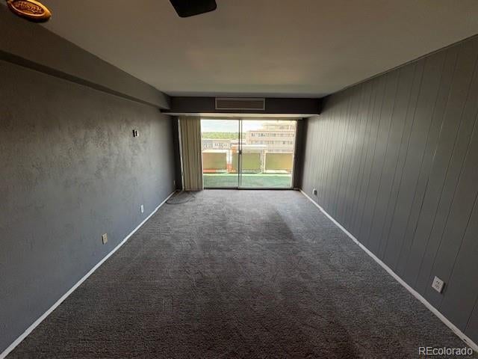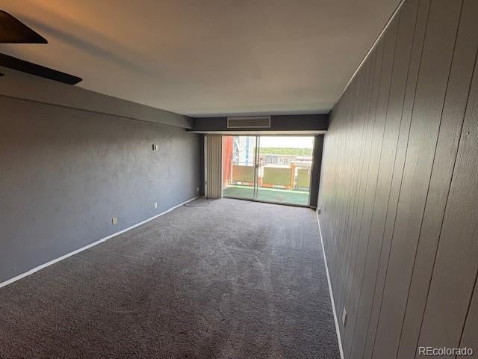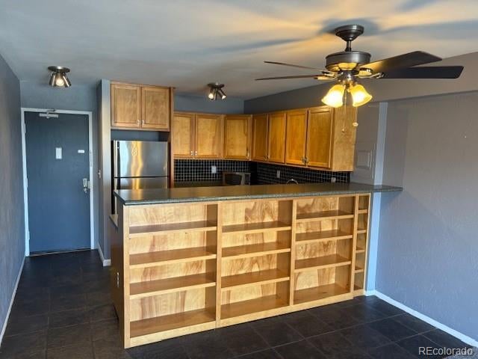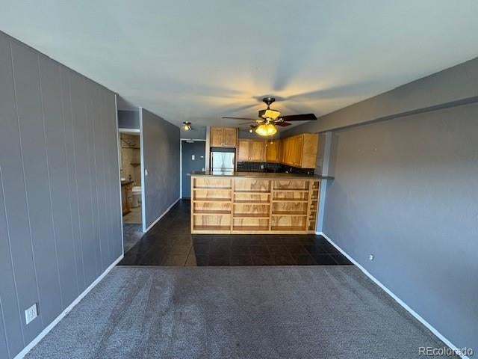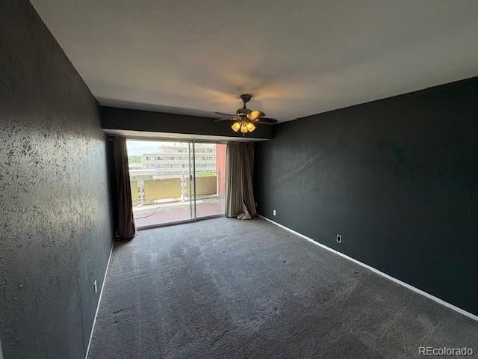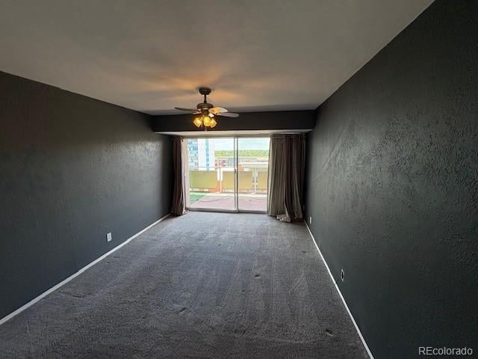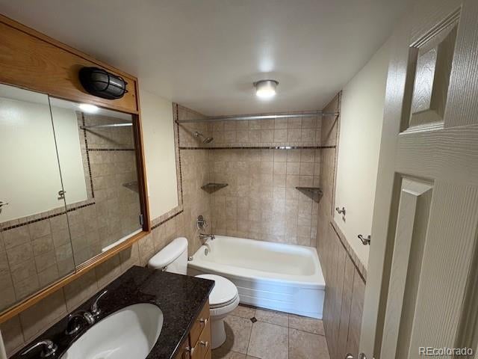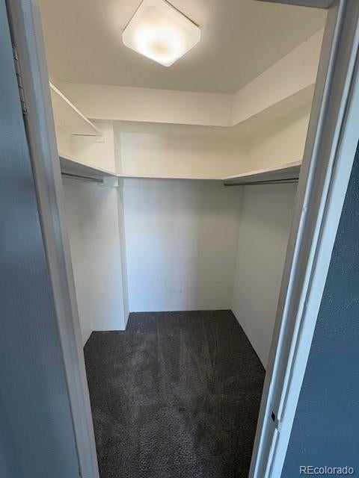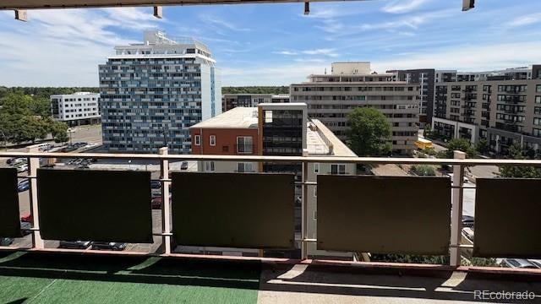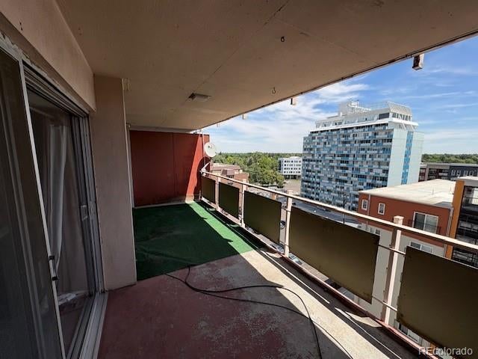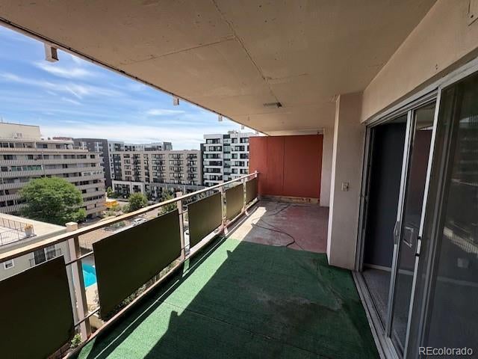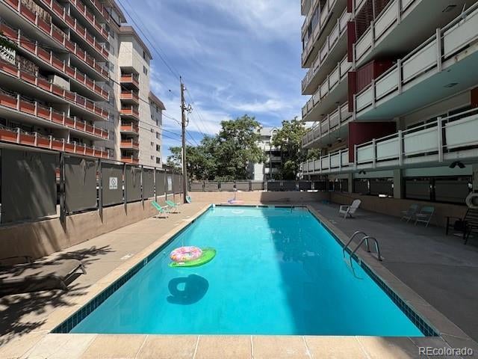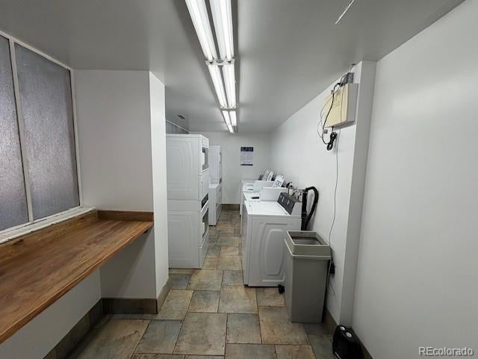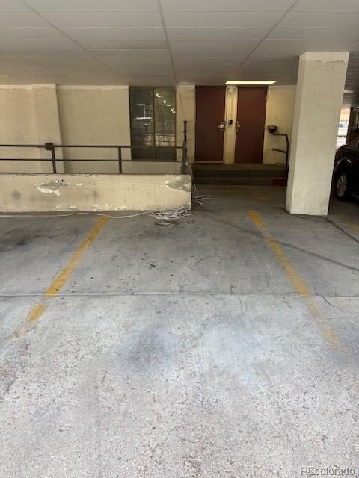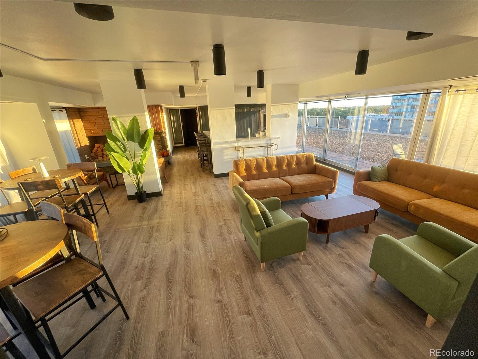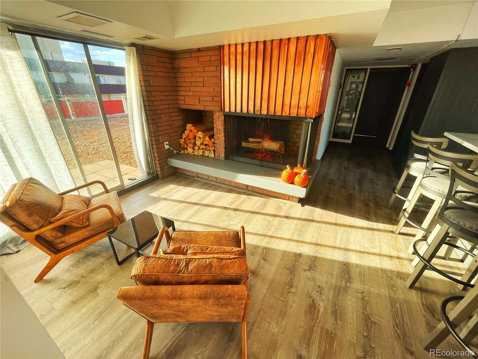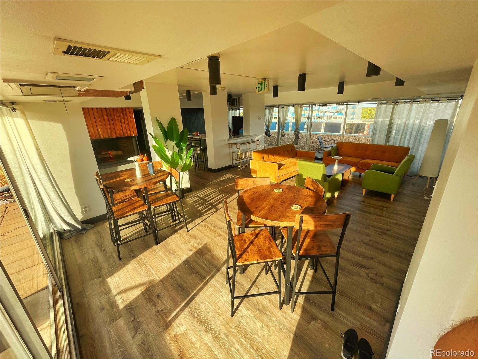Find us on...
Dashboard
- $210k Price
- 1 Bed
- 1 Bath
- 660 Sqft
New Search X
1121 Albion Street 906
Discover this charming high-rise condo nestled in the heart of Denver’s vibrant Hale neighborhood. Enjoy quiet, peaceful living from your spacious private balcony, where expansive city views offer the perfect backdrop for morning coffee or evening relaxation. The kitchen features sleek stainless steel appliances and ample storage within solid wood cabinetry, seamlessly flowing into a welcoming living area designed for comfort and style. Both the generous living room and oversized bedroom open directly to the balcony, with no neighbors above—enhancing your privacy and tranquility. A large walk-in closet adds to the functionality and appeal of the space. This well-maintained unit includes a reserved parking space, private storage locker, swimming pool, and access to a 10th-floor community lounge. Host gatherings or unwind while taking in stunning sunsets and city fireworks from the east- and west-facing balconies of the party room. Ideally located just one block from the dynamic 9th+Colorado district, you’ll have shops, dining, an AMC theater, parks, spas, and a brand-new pickleball court right at your fingertips. With easy access to Cherry Creek, Downtown Denver, City Park, the Denver Zoo, and I-70, this condo offers the perfect balance of city convenience and serene living. Ready for your personal touch—don’t miss this opportunity to make it your own! Seller's are willing to pay first 8 months of HOA dues!
Listing Office: Black Canyon Real Estate 
Essential Information
- MLS® #9237780
- Price$210,000
- Bedrooms1
- Bathrooms1.00
- Full Baths1
- Square Footage660
- Acres0.00
- Year Built1959
- TypeResidential
- Sub-TypeCondominium
- StyleContemporary
- StatusActive
Community Information
- Address1121 Albion Street 906
- SubdivisionBellevue Park
- CityDenver
- CountyDenver
- StateCO
- Zip Code80220
Amenities
- Parking Spaces1
- ParkingConcrete
- Has PoolYes
- PoolOutdoor Pool
Amenities
Clubhouse, Coin Laundry, Elevator(s), Laundry, On Site Management, Parking, Pool, Storage
Utilities
Cable Available, Electricity Connected, Internet Access (Wired), Phone Available
Interior
- HeatingForced Air
- CoolingCentral Air
- StoriesOne
Interior Features
Ceiling Fan(s), Elevator, Entrance Foyer, Laminate Counters, Smoke Free
Appliances
Dishwasher, Disposal, Microwave, Oven, Refrigerator
Exterior
- Exterior FeaturesBalcony
- RoofMembrane, Unknown
- FoundationConcrete Perimeter
School Information
- DistrictDenver 1
- ElementaryPalmer
- MiddleHill
- HighEast
Additional Information
- Date ListedJuly 29th, 2025
- ZoningG-MU-12
Listing Details
 Black Canyon Real Estate
Black Canyon Real Estate
 Terms and Conditions: The content relating to real estate for sale in this Web site comes in part from the Internet Data eXchange ("IDX") program of METROLIST, INC., DBA RECOLORADO® Real estate listings held by brokers other than RE/MAX Professionals are marked with the IDX Logo. This information is being provided for the consumers personal, non-commercial use and may not be used for any other purpose. All information subject to change and should be independently verified.
Terms and Conditions: The content relating to real estate for sale in this Web site comes in part from the Internet Data eXchange ("IDX") program of METROLIST, INC., DBA RECOLORADO® Real estate listings held by brokers other than RE/MAX Professionals are marked with the IDX Logo. This information is being provided for the consumers personal, non-commercial use and may not be used for any other purpose. All information subject to change and should be independently verified.
Copyright 2025 METROLIST, INC., DBA RECOLORADO® -- All Rights Reserved 6455 S. Yosemite St., Suite 500 Greenwood Village, CO 80111 USA
Listing information last updated on December 26th, 2025 at 7:33pm MST.

