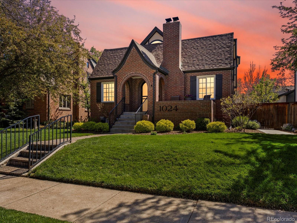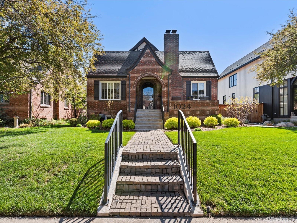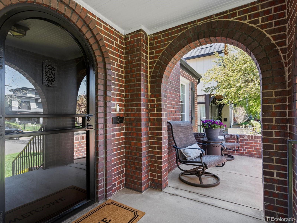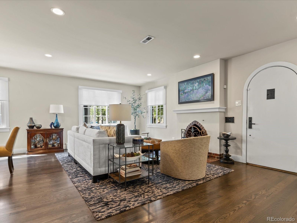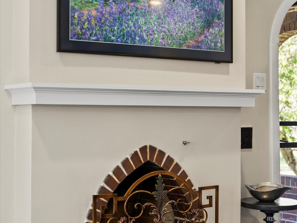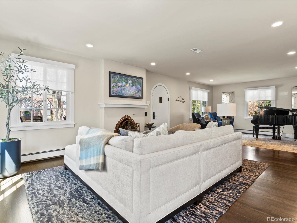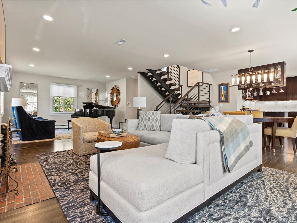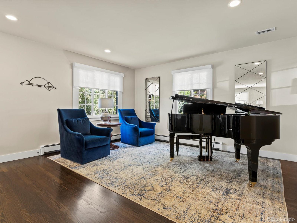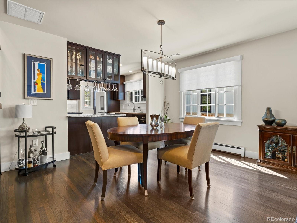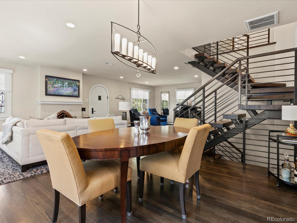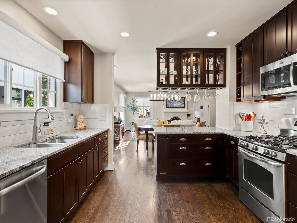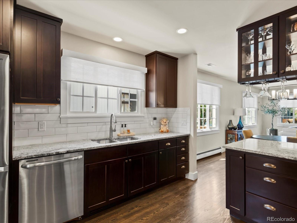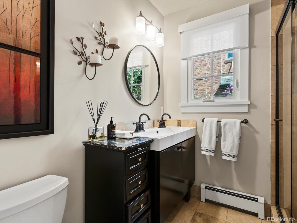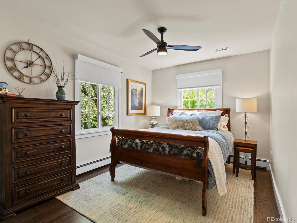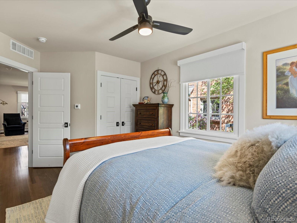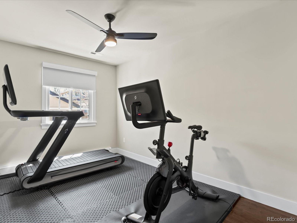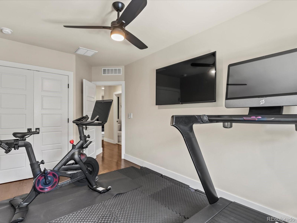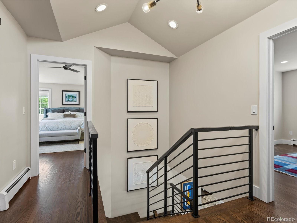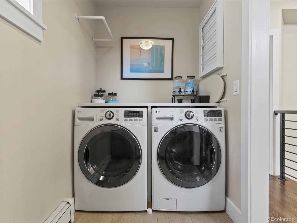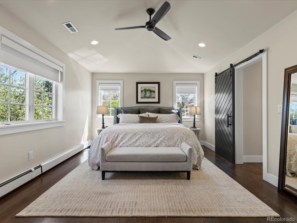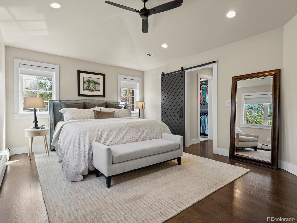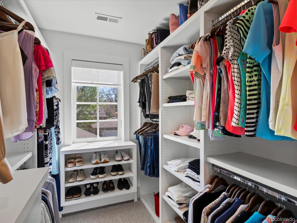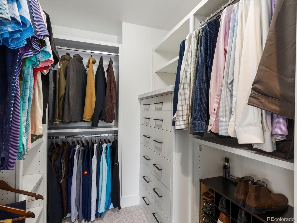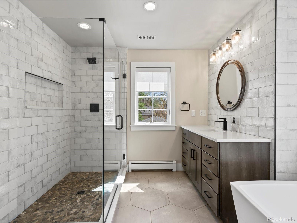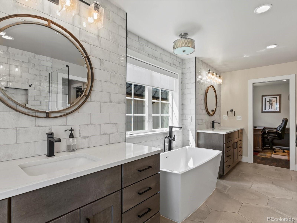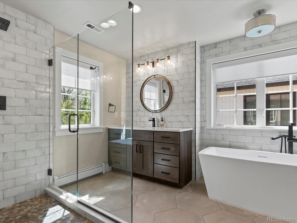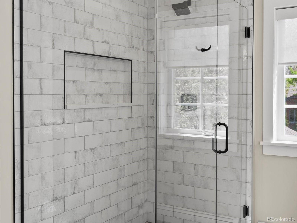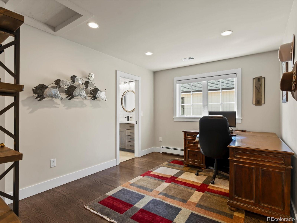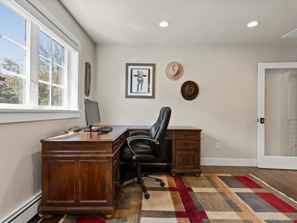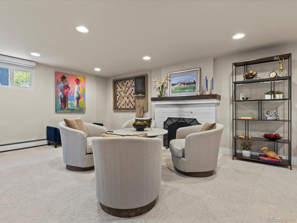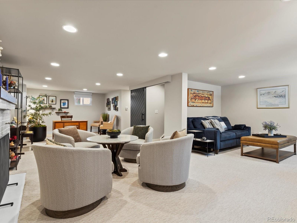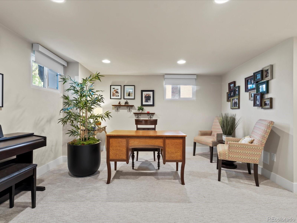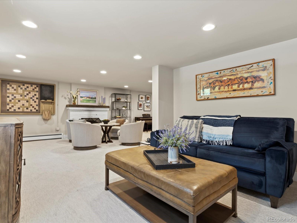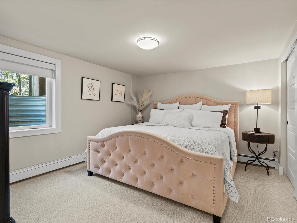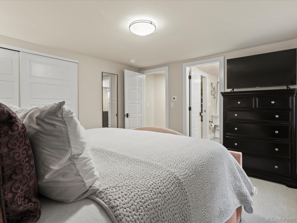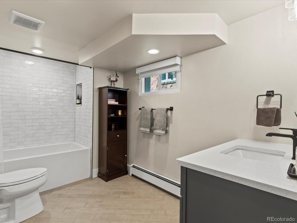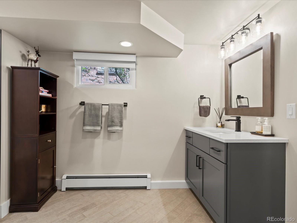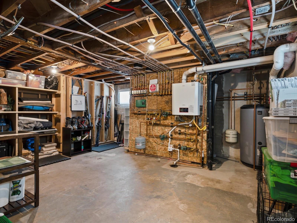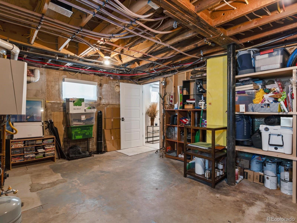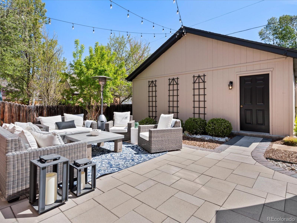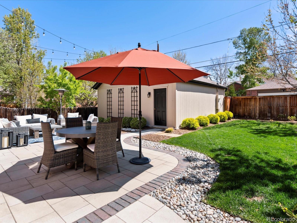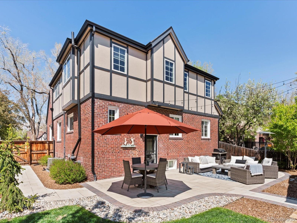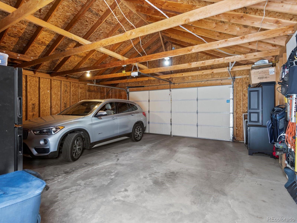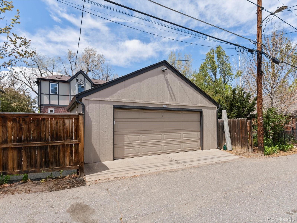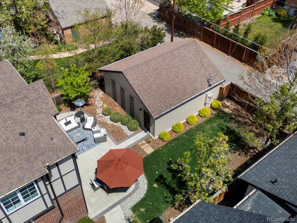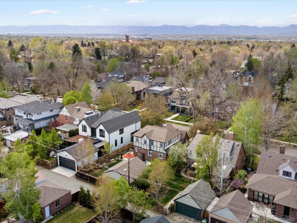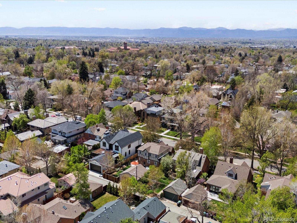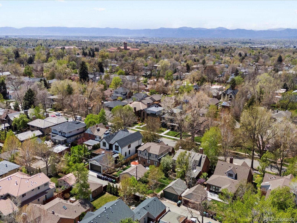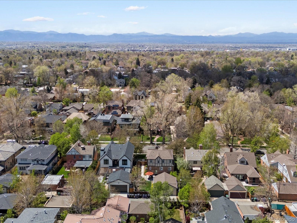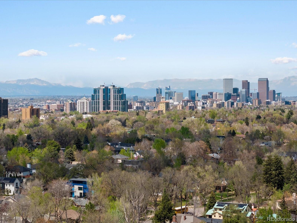Find us on...
Dashboard
- 4 Beds
- 3 Baths
- 3,295 Sqft
- .14 Acres
New Search X
1024 S Columbine Street
Welcome to 1024 S Columbine St, a stunning blend of classic charm and modern luxury nestled in the heart of the highly sought-after Bonnie Brae neighborhood. This beautifully updated home has been thoughtfully expanded with a "pop top" addition, offering nearly 1,000 square feet of new living space and a completely reimagined interior. Step inside to discover a light-filled open floor plan with designer finishes throughout. The main level boasts sleek hardwood floors, a spacious living area, and a gourmet kitchen featuring high-end appliances, granite countertops, and custom cabinetry. Upstairs, the newly added space includes a luxurious primary suite with vaulted ceilings, a spa-inspired bathroom, and ample closet space. Every detail of this home has been updated, from the bathrooms to the mechanical systems, ensuring comfort and peace of mind. The finished basement adds versatility with a guest suite, home office, or media room. Outside, enjoy a beautifully landscaped yard with lush greenery, mature trees, and a spacious patio—ideal for outdoor entertaining or simply relaxing in your private oasis. Located just minutes from Washington Park, top-rated schools, local shops, and dining, this home offers the perfect blend of tranquility and urban convenience. Don’t miss your chance to own this turnkey gem in one of Denver’s most desirable neighborhoods!
Listing Office: Thrive Real Estate Group 
Essential Information
- MLS® #9242685
- Price$1,950,000
- Bedrooms4
- Bathrooms3.00
- Full Baths2
- Square Footage3,295
- Acres0.14
- Year Built1933
- TypeResidential
- Sub-TypeSingle Family Residence
- StatusPending
Community Information
- Address1024 S Columbine Street
- SubdivisionBonnie Brae
- CityDenver
- CountyDenver
- StateCO
- Zip Code80209
Amenities
- Parking Spaces2
- # of Garages2
Utilities
Cable Available, Electricity Available, Electricity Connected, Internet Access (Wired), Natural Gas Available, Natural Gas Connected
Parking
Concrete, Exterior Access Door, Oversized
Interior
- HeatingBaseboard, Radiant
- CoolingCentral Air
- FireplaceYes
- # of Fireplaces2
- StoriesTwo
Interior Features
Ceiling Fan(s), Five Piece Bath, Granite Counters, High Ceilings, High Speed Internet, Open Floorplan, Pantry, Primary Suite, Radon Mitigation System, Smoke Free, Vaulted Ceiling(s), Walk-In Closet(s)
Appliances
Cooktop, Dishwasher, Disposal, Dryer, Electric Water Heater, Microwave, Oven, Range, Range Hood, Refrigerator, Self Cleaning Oven, Washer, Water Purifier, Water Softener
Fireplaces
Basement, Gas, Gas Log, Living Room
Exterior
- RoofComposition
Exterior Features
Lighting, Private Yard, Rain Gutters
Lot Description
Landscaped, Level, Near Public Transit, Sprinklers In Front, Sprinklers In Rear
Windows
Double Pane Windows, Window Coverings
School Information
- DistrictDenver 1
- ElementaryCory
- MiddleMerrill
- HighSouth
Additional Information
- Date ListedApril 30th, 2025
- ZoningE-SU-DX
Listing Details
 Thrive Real Estate Group
Thrive Real Estate Group
 Terms and Conditions: The content relating to real estate for sale in this Web site comes in part from the Internet Data eXchange ("IDX") program of METROLIST, INC., DBA RECOLORADO® Real estate listings held by brokers other than RE/MAX Professionals are marked with the IDX Logo. This information is being provided for the consumers personal, non-commercial use and may not be used for any other purpose. All information subject to change and should be independently verified.
Terms and Conditions: The content relating to real estate for sale in this Web site comes in part from the Internet Data eXchange ("IDX") program of METROLIST, INC., DBA RECOLORADO® Real estate listings held by brokers other than RE/MAX Professionals are marked with the IDX Logo. This information is being provided for the consumers personal, non-commercial use and may not be used for any other purpose. All information subject to change and should be independently verified.
Copyright 2025 METROLIST, INC., DBA RECOLORADO® -- All Rights Reserved 6455 S. Yosemite St., Suite 500 Greenwood Village, CO 80111 USA
Listing information last updated on June 23rd, 2025 at 4:48am MDT.

