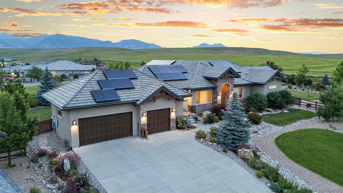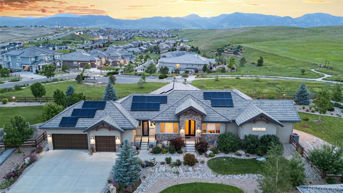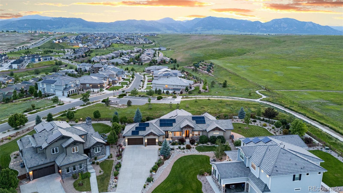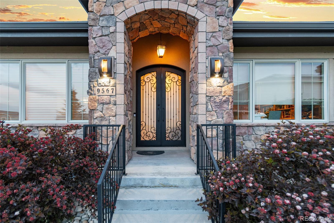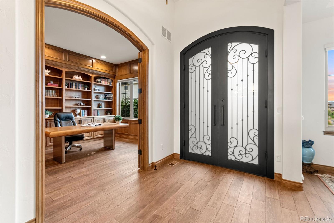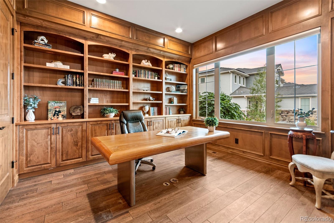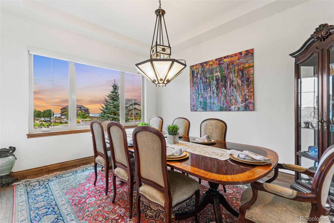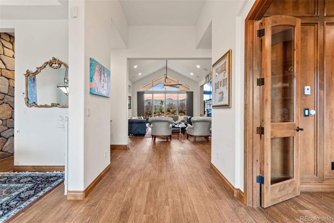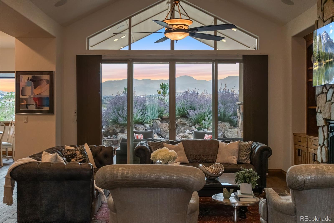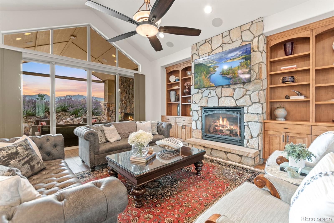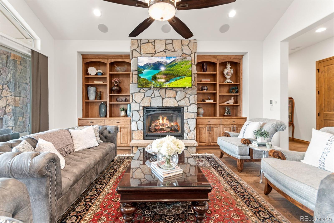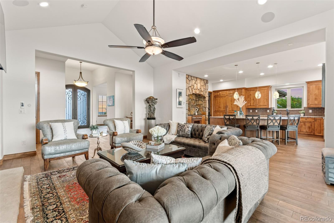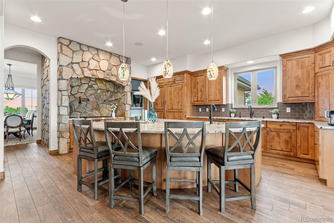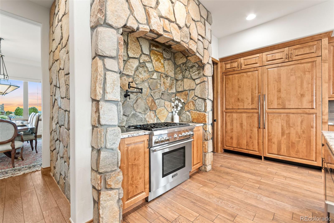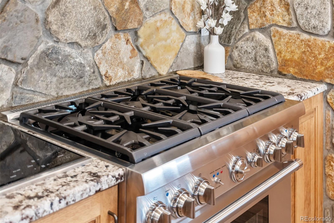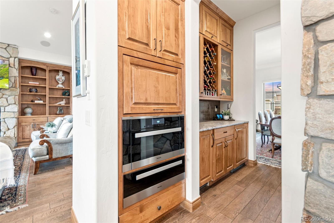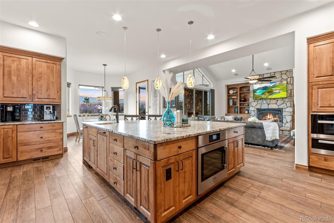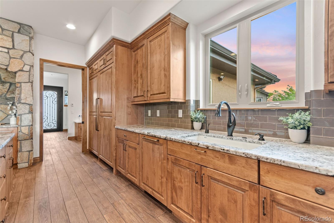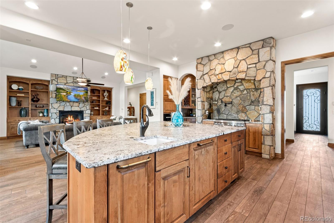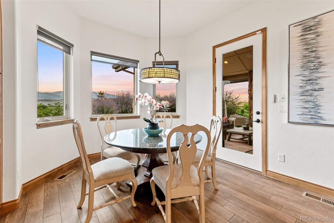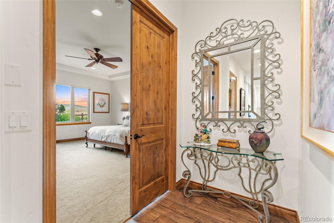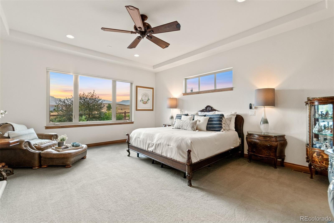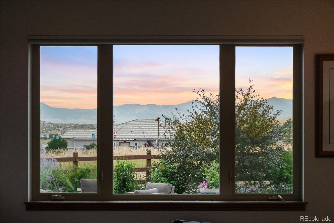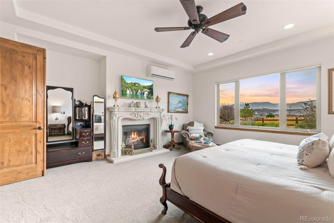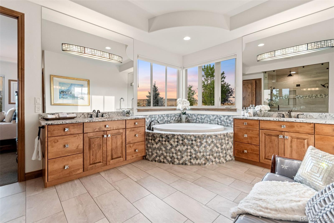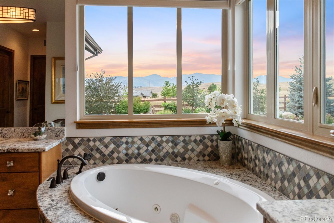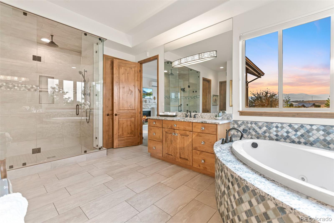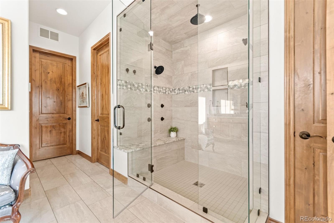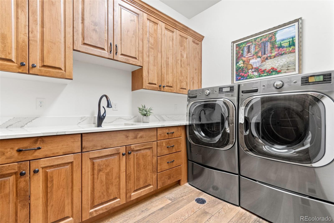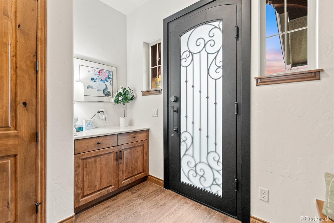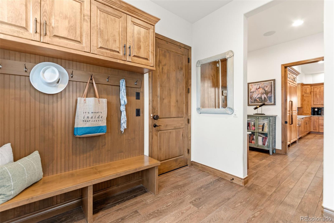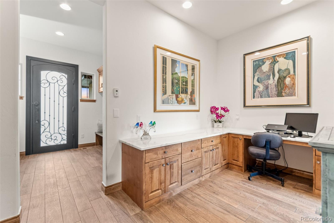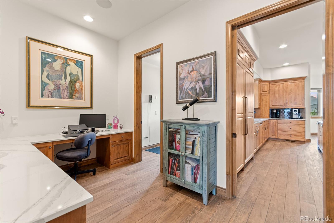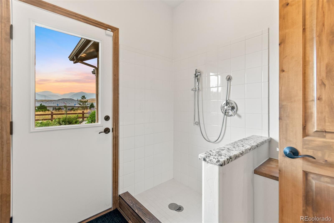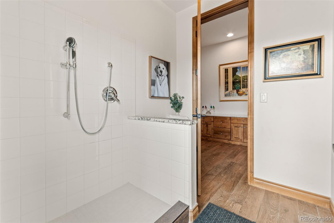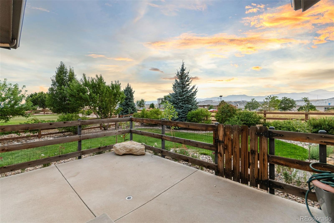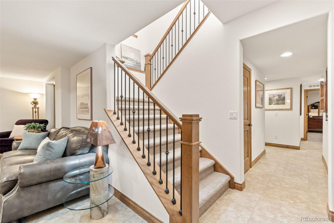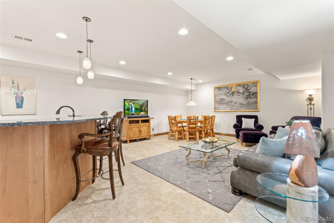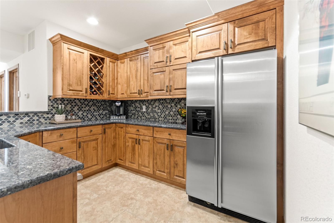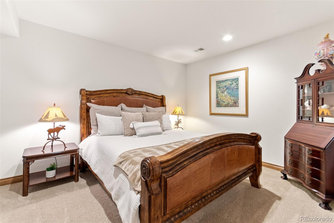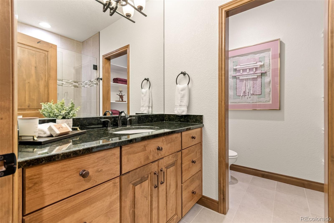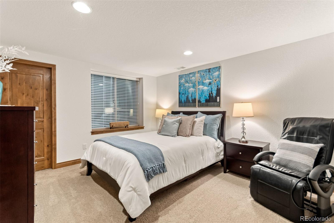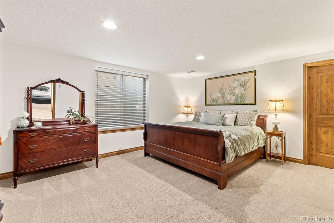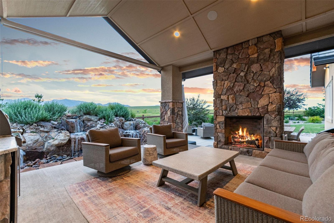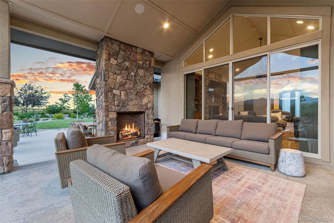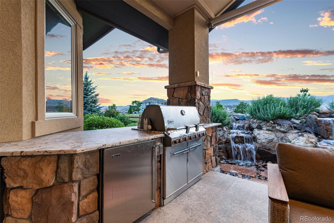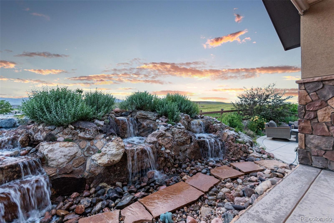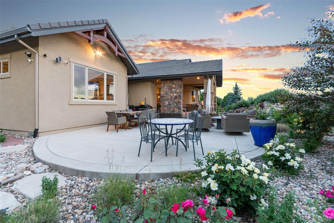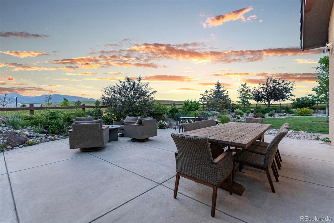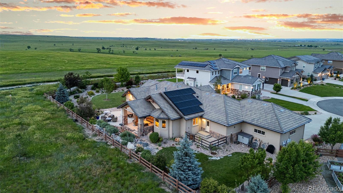Find us on...
Dashboard
- 4 Beds
- 4 Baths
- 5,002 Sqft
- .54 Acres
New Search X
9567 Poppy Way
Experience refined living in this fully custom 2016-built home, designed to capture city and lake views from the front and protected mountain and wildlife refuge views from the back. This residence blends timeless luxury, thoughtful function, and a true connection to nature. Inside, soaring 11-foot ceilings and rich alder wood accents create warmth and grandeur. The living room offers vaulted ceilings, custom built-ins, and a stone fireplace. Off the secondary entrance, a mudroom with pocket office, custom dog wash, and doggy door adds daily convenience. A striking ½ bath with carved stone sink makes a bold statement. The chef’s kitchen impresses with a massive honed granite island, alder cabinetry, Miele refrigeration, dual Bosch dishwashers, and a Thermador 6-burner gas cooktop with Wolf induction range. A stone hearth with pot filler anchors the space, while a butler’s pantry with beverage fridge and ice maker enhances entertaining. The primary suite is a private sanctuary with tray ceiling, garden and mountain views, and a fireplace with decorative stone surround. The spa bath features dual vanities, alder cabinetry, a frameless shower with triple heads and body sprays, a jacuzzi soaking tub with mountain views, and dual walk-in closets. The finished basement offers oversized windows, a full wet bar with dishwasher, three bedrooms, two baths, and additional laundry—ideal for guests or multi-generational living. Outdoors, a vaulted-ceiling covered patio boasts a smart-controlled stone waterfall, two-story stone fireplace, built-in grill, and beverage fridge. The landscaped grounds include mature fruit trees, berry bushes, flowers, and raised garden beds. Additional highlights: 4-car tandem garage with EV charging, seller-owned solar with 2 Tesla power banks, central vac, Aqua Sauna water system, and built-in speakers. A rare blend of sustainability, craftsmanship, and luxury.
Listing Office: Keller Williams Avenues Realty 
Essential Information
- MLS® #9248549
- Price$2,000,000
- Bedrooms4
- Bathrooms4.00
- Full Baths3
- Half Baths1
- Square Footage5,002
- Acres0.54
- Year Built2016
- TypeResidential
- Sub-TypeSingle Family Residence
- StyleMountain Contemporary
- StatusActive
Community Information
- Address9567 Poppy Way
- SubdivisionCandelas
- CityArvada
- CountyJefferson
- StateCO
- Zip Code80007
Amenities
- Parking Spaces4
- # of Garages4
Amenities
Clubhouse, Fitness Center, Garden Area, Park, Playground, Tennis Court(s), Trail(s)
Parking
Electric Vehicle Charging Station(s)
View
City, Lake, Meadow, Mountain(s)
Interior
- HeatingRadiant Floor
- CoolingCentral Air
- FireplaceYes
- # of Fireplaces3
- FireplacesBedroom, Great Room, Outside
- StoriesOne
Interior Features
Breakfast Bar, Built-in Features, Ceiling Fan(s), Central Vacuum, Eat-in Kitchen, Entrance Foyer, Five Piece Bath, Granite Counters, High Ceilings, Jack & Jill Bathroom, Kitchen Island, Open Floorplan, Pantry, Primary Suite, Smoke Free, Vaulted Ceiling(s), Walk-In Closet(s), Wet Bar
Appliances
Cooktop, Dishwasher, Disposal, Double Oven, Dryer, Humidifier, Microwave, Range Hood, Refrigerator, Sump Pump, Trash Compactor, Warming Drawer, Washer, Wine Cooler
Exterior
- RoofUnknown
- FoundationSlab
Exterior Features
Garden, Gas Grill, Lighting, Water Feature
Lot Description
Cul-De-Sac, Irrigated, Landscaped, Level, Master Planned, Open Space, Secluded, Sprinklers In Front, Sprinklers In Rear
School Information
- DistrictJefferson County R-1
- ElementaryThree Creeks
- MiddleThree Creeks
- HighRalston Valley
Additional Information
- Date ListedSeptember 12th, 2025
Listing Details
 Keller Williams Avenues Realty
Keller Williams Avenues Realty
 Terms and Conditions: The content relating to real estate for sale in this Web site comes in part from the Internet Data eXchange ("IDX") program of METROLIST, INC., DBA RECOLORADO® Real estate listings held by brokers other than RE/MAX Professionals are marked with the IDX Logo. This information is being provided for the consumers personal, non-commercial use and may not be used for any other purpose. All information subject to change and should be independently verified.
Terms and Conditions: The content relating to real estate for sale in this Web site comes in part from the Internet Data eXchange ("IDX") program of METROLIST, INC., DBA RECOLORADO® Real estate listings held by brokers other than RE/MAX Professionals are marked with the IDX Logo. This information is being provided for the consumers personal, non-commercial use and may not be used for any other purpose. All information subject to change and should be independently verified.
Copyright 2026 METROLIST, INC., DBA RECOLORADO® -- All Rights Reserved 6455 S. Yosemite St., Suite 500 Greenwood Village, CO 80111 USA
Listing information last updated on January 27th, 2026 at 2:48am MST.

