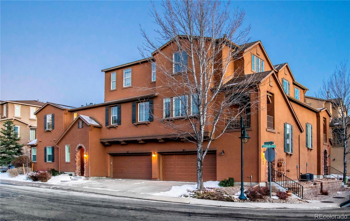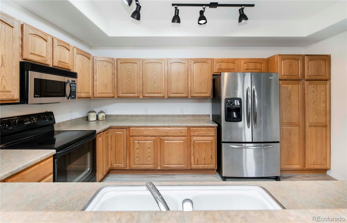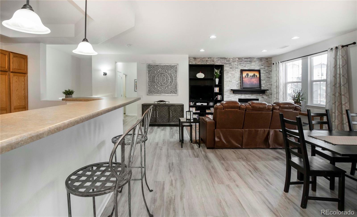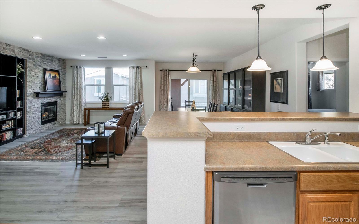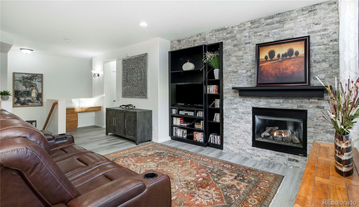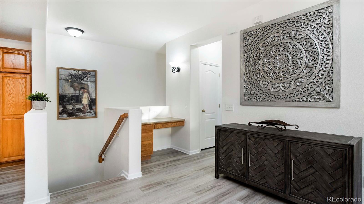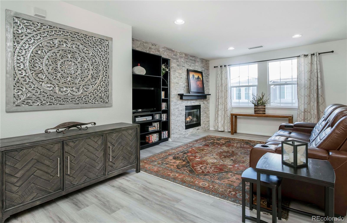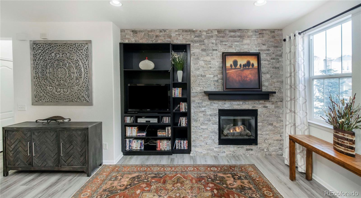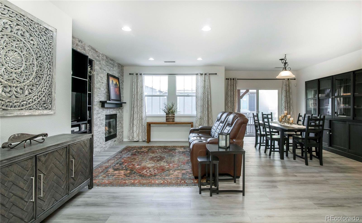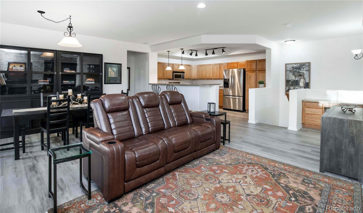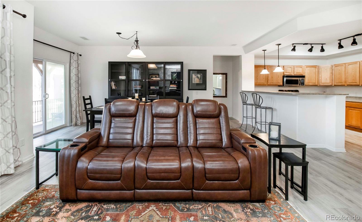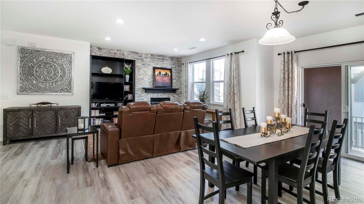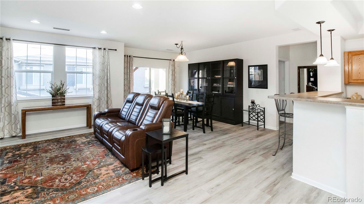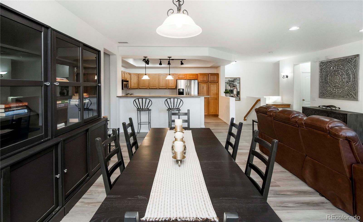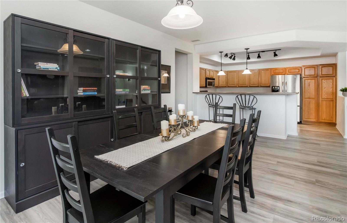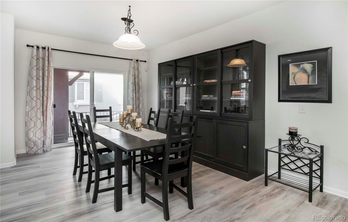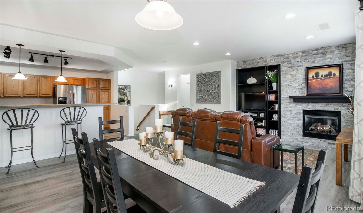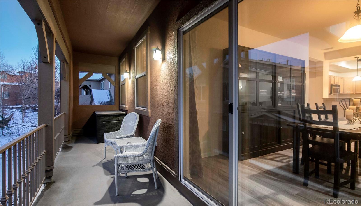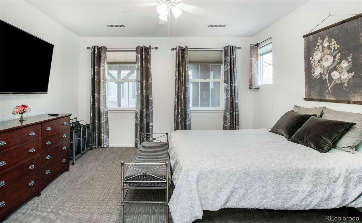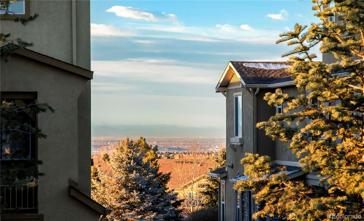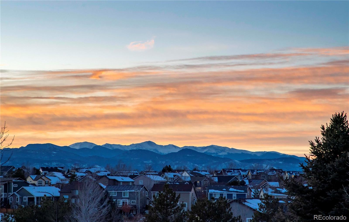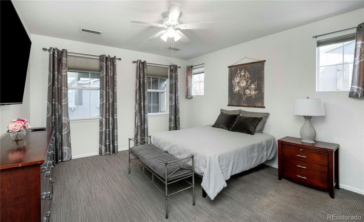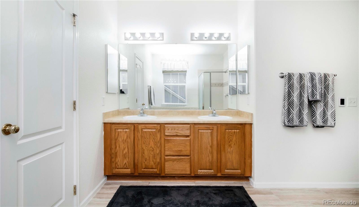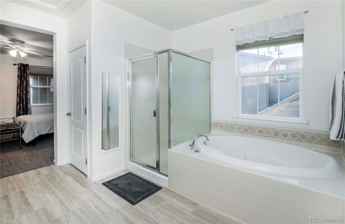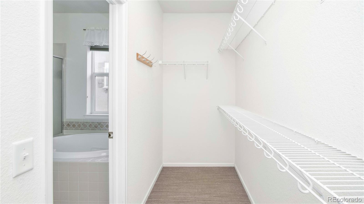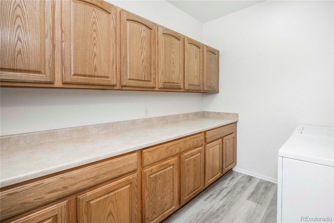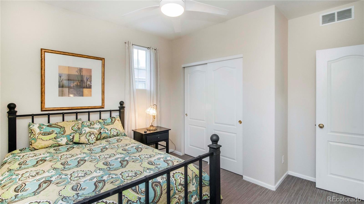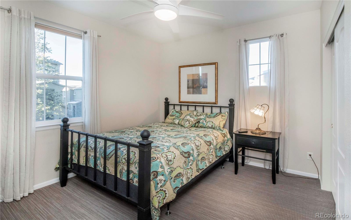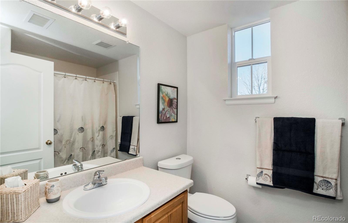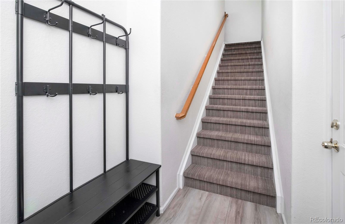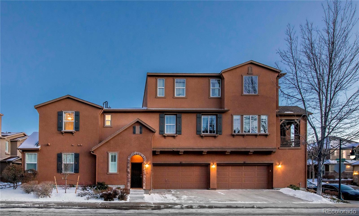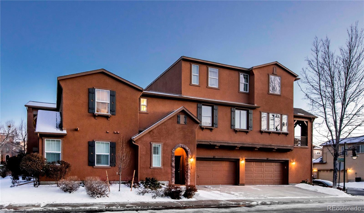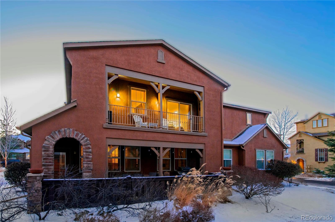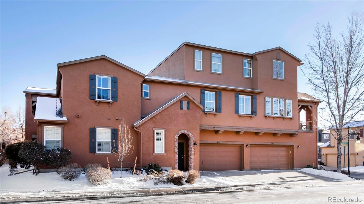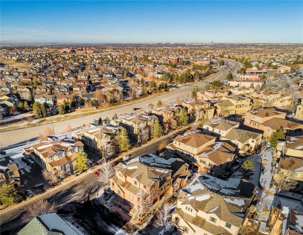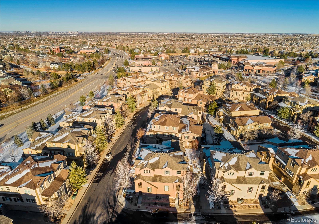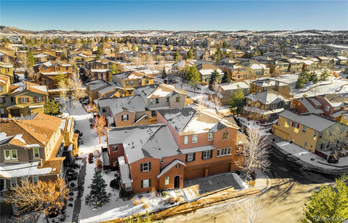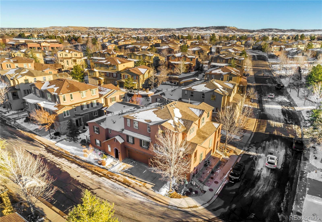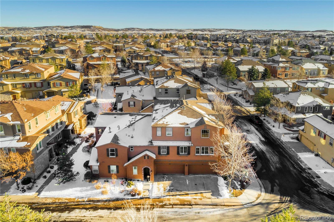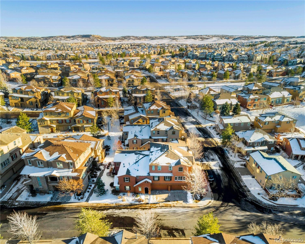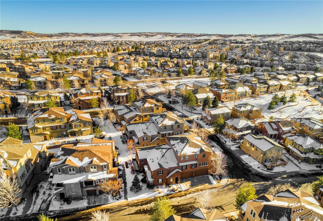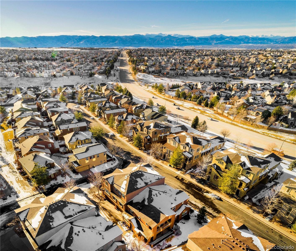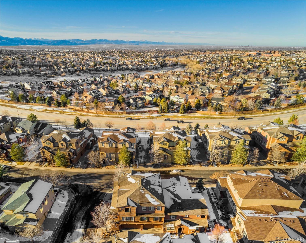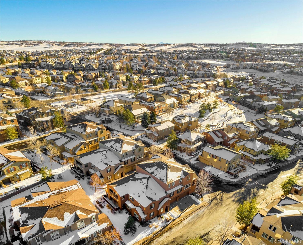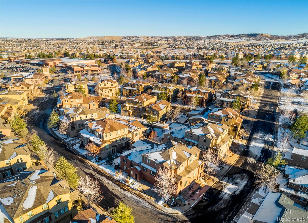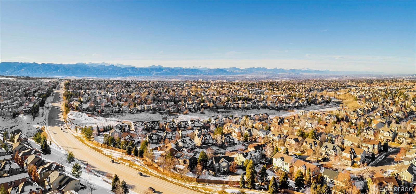Find us on...
Dashboard
- $450k Price
- 2 Beds
- 2 Baths
- 1,509 Sqft
New Search X
3851 Stonebrush Drive 11b
Experience effortless living in this beautifully updated condo in the desirable Highland Walk community, where breathtaking mountain views set the scene for everyday comfort. Step inside to find newer carpet and stylish LVP flooring, complementing the bright and airy open-concept layout. Natural light floods the spacious living area, highlighting a stunning stone fireplace surround that serves as a striking focal point. The kitchen seamlessly connects to the dining and living spaces, offering ample cabinetry, sleek countertops, and a convenient breakfast bar - perfect for entertaining or casual meals. The primary suite is a true retreat, featuring a generous walk-in closet and a private 5-piece ensuite with a luxurious soaking tub and radiant heat flooring. An in-unit laundry room adds extra convenience with additional storage and counter space. A newer tankless water heater means hot water on demand and that you'll never run out. This move-in-ready home is truly turn-key, with furnishings negotiable to make your transition seamless. The attached two-car garage provides plenty of space for parking and storage. Step out onto the private balcony to enjoy fresh air and a peaceful outdoor space. Situated within walking distance of shopping, dining, and daily conveniences, this home also offers easy access to Daniels Park and nearby hiking and biking trails. As a resident, you'll enjoy membership to the Highlands Ranch Rec Centers, featuring pools, fitness classes, and miles of scenic trails. Plus, with quick access to C-470, commuting is a breeze. Don’t miss your chance to own this exceptional home - schedule a showing today!
Listing Office: Compass - Denver 
Essential Information
- MLS® #9249194
- Price$449,900
- Bedrooms2
- Bathrooms2.00
- Full Baths2
- Square Footage1,509
- Acres0.00
- Year Built2004
- TypeResidential
- Sub-TypeCondominium
- StyleMountain Contemporary
- StatusActive
Community Information
- Address3851 Stonebrush Drive 11b
- SubdivisionHighland Walk
- CityLittleton
- CountyDouglas
- StateCO
- Zip Code80126
Amenities
- Parking Spaces2
- ParkingConcrete
- # of Garages2
Amenities
Clubhouse, Fitness Center, Park, Pool, Tennis Court(s)
Interior
- HeatingForced Air, Radiant Floor
- CoolingCentral Air
- FireplaceYes
- # of Fireplaces1
- FireplacesGas, Living Room
- StoriesTwo
Interior Features
Ceiling Fan(s), Eat-in Kitchen, Entrance Foyer, Five Piece Bath, Kitchen Island, Open Floorplan, Primary Suite
Appliances
Dishwasher, Disposal, Dryer, Electric Water Heater, Microwave, Oven, Range, Refrigerator, Washer
Exterior
- Exterior FeaturesBalcony
- RoofShingle
- FoundationSlab
Windows
Double Pane Windows, Window Coverings, Window Treatments
School Information
- DistrictDouglas RE-1
- ElementaryCopper Mesa
- MiddleMountain Ridge
- HighMountain Vista
Additional Information
- Date ListedFebruary 6th, 2025
Listing Details
 Compass - Denver
Compass - Denver
 Terms and Conditions: The content relating to real estate for sale in this Web site comes in part from the Internet Data eXchange ("IDX") program of METROLIST, INC., DBA RECOLORADO® Real estate listings held by brokers other than RE/MAX Professionals are marked with the IDX Logo. This information is being provided for the consumers personal, non-commercial use and may not be used for any other purpose. All information subject to change and should be independently verified.
Terms and Conditions: The content relating to real estate for sale in this Web site comes in part from the Internet Data eXchange ("IDX") program of METROLIST, INC., DBA RECOLORADO® Real estate listings held by brokers other than RE/MAX Professionals are marked with the IDX Logo. This information is being provided for the consumers personal, non-commercial use and may not be used for any other purpose. All information subject to change and should be independently verified.
Copyright 2025 METROLIST, INC., DBA RECOLORADO® -- All Rights Reserved 6455 S. Yosemite St., Suite 500 Greenwood Village, CO 80111 USA
Listing information last updated on August 23rd, 2025 at 3:18pm MDT.

