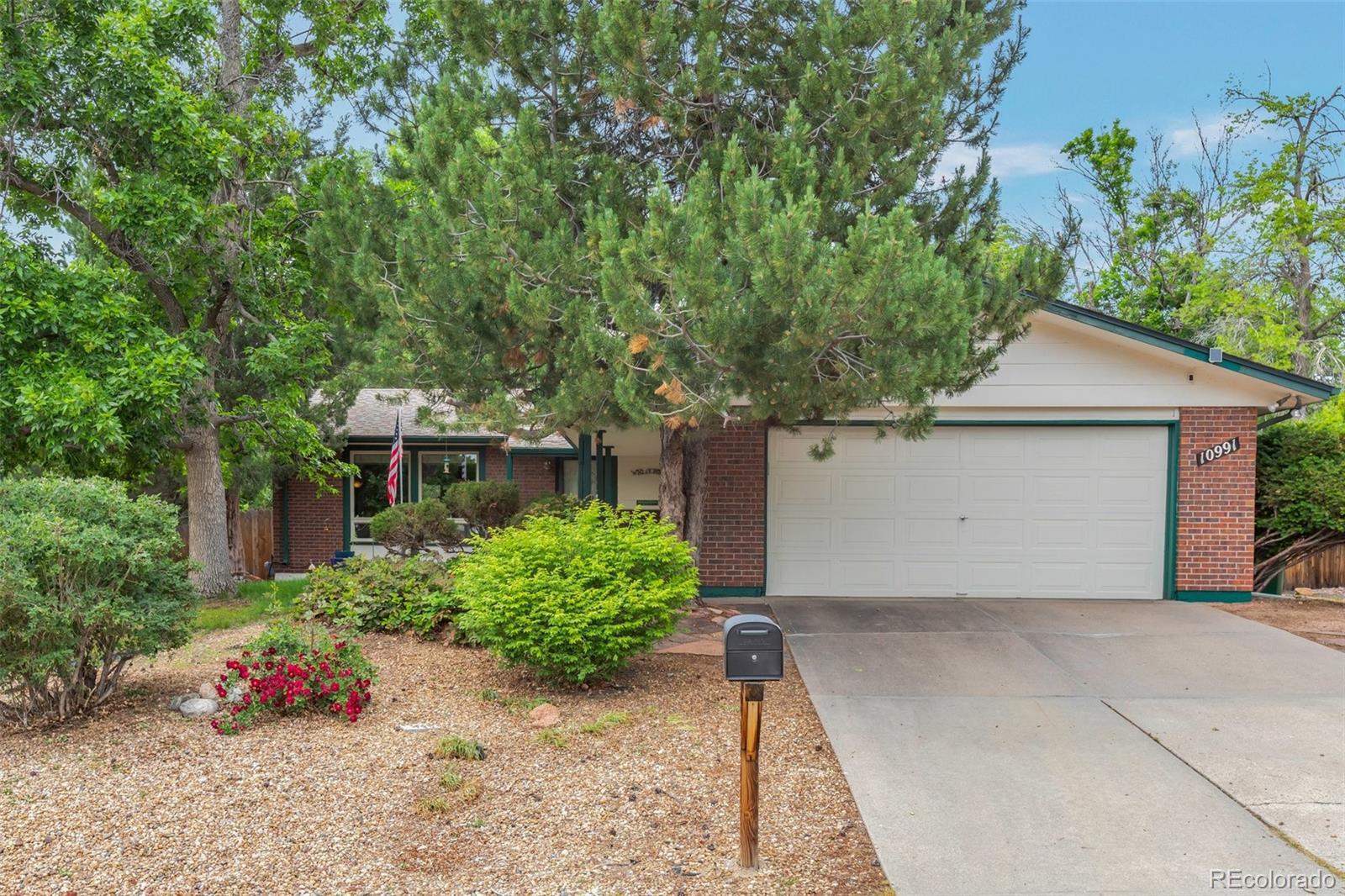Find us on...
Dashboard
- 4 Beds
- 3 Baths
- 2,323 Sqft
- .26 Acres
New Search X
10991 E Vassar Drive
The Seller will grant a carpet allowance of $6,000.00. Welcome to this beautiful tri-level home, located in the very desirable Eastridge neighborhood of Southwest Aurora, just 2 miles north of the Cherry Creek State Park and in the Cherry Creek school District with 4 spacious bedrooms and 3 bathrooms. The living room, accented with a ceiling fan, offers ample amounts of natural light, plenty of space for many different furniture design options and easy access to anywhere in the home, great for entertaining.. The kitchen is equipped with pull-out shelves and custom made shaker style cabinets, also included is a custom made pullout cabinet for your stand mixer or KitchenAid mixer, enjoy quiet in the kitchen while mixing your favorite dough or batter in this cabinet with the door closed, another wonderful feature of the kitchen is the portable island with countertop, the upper level includes 3 spacious bedrooms a full and three quarter bath. The lower level has another bedroom and 3 /4 bath, plus a cozy family room with a pellet stove, perfect for relaxing and entertaining. The basement has a shop and ample storage space, situated on a 11,200 sq/ft lot with an attached oversized two car garage with ample storage, the outdoor space features garden beds, a private yard which is completely fenced in with side gate, new garden shed with paver floor and solar lighting. A newly installed 2024 Breeze Air, air filtration and evaporative cooling system is great for the eliminating smoky air with a 10 µm filter and extremely low energy use, to keep the house cool even on the hottest Colorado days. Relax in the enclosed three-season patio soaking in the Hot Springs hot tub, which can be converted from chlorine to salt water, if desired. Or, if you prefer on the adjacent patio with the soothing sounds of a flagstone waterfall feature, which can be heard throughout the living area of the house.
Listing Office: Brokers Guild Homes 
Essential Information
- MLS® #9254241
- Price$539,000
- Bedrooms4
- Bathrooms3.00
- Full Baths1
- Square Footage2,323
- Acres0.26
- Year Built1975
- TypeResidential
- Sub-TypeSingle Family Residence
- StyleContemporary
- StatusActive
Community Information
- Address10991 E Vassar Drive
- SubdivisionEastridge
- CityAurora
- CountyArapahoe
- StateCO
- Zip Code80014
Amenities
- Parking Spaces2
- # of Garages2
Interior
- HeatingForced Air
- CoolingEvaporative Cooling
- FireplaceYes
- FireplacesFamily Room, Pellet Stove
- StoriesTri-Level
Interior Features
Ceiling Fan(s), Granite Counters, Kitchen Island
Appliances
Dishwasher, Disposal, Dryer, Gas Water Heater, Microwave, Oven, Range, Refrigerator, Self Cleaning Oven, Washer
Exterior
- Exterior FeaturesGarden, Private Yard
- RoofComposition
- FoundationConcrete Perimeter
Lot Description
Landscaped, Level, Sprinklers In Front, Sprinklers In Rear
Windows
Double Pane Windows, Window Coverings
School Information
- DistrictCherry Creek 5
- ElementaryEastridge
- MiddlePrairie
- HighOverland
Additional Information
- Date ListedJune 5th, 2025
Listing Details
 Brokers Guild Homes
Brokers Guild Homes
 Terms and Conditions: The content relating to real estate for sale in this Web site comes in part from the Internet Data eXchange ("IDX") program of METROLIST, INC., DBA RECOLORADO® Real estate listings held by brokers other than RE/MAX Professionals are marked with the IDX Logo. This information is being provided for the consumers personal, non-commercial use and may not be used for any other purpose. All information subject to change and should be independently verified.
Terms and Conditions: The content relating to real estate for sale in this Web site comes in part from the Internet Data eXchange ("IDX") program of METROLIST, INC., DBA RECOLORADO® Real estate listings held by brokers other than RE/MAX Professionals are marked with the IDX Logo. This information is being provided for the consumers personal, non-commercial use and may not be used for any other purpose. All information subject to change and should be independently verified.
Copyright 2025 METROLIST, INC., DBA RECOLORADO® -- All Rights Reserved 6455 S. Yosemite St., Suite 500 Greenwood Village, CO 80111 USA
Listing information last updated on August 16th, 2025 at 6:33pm MDT.




























